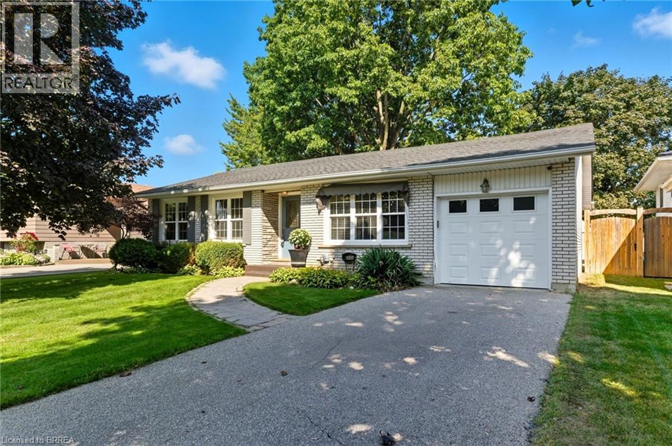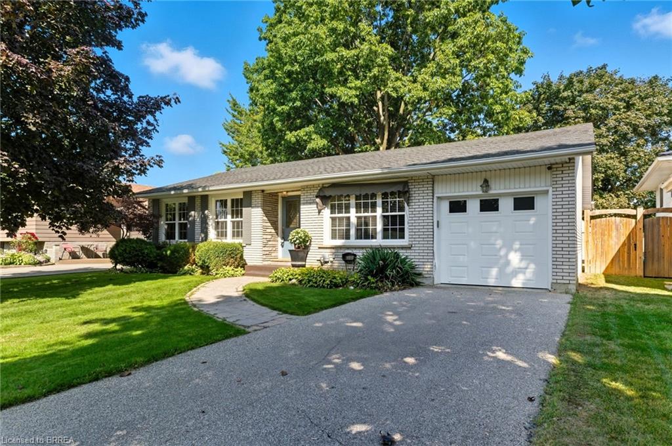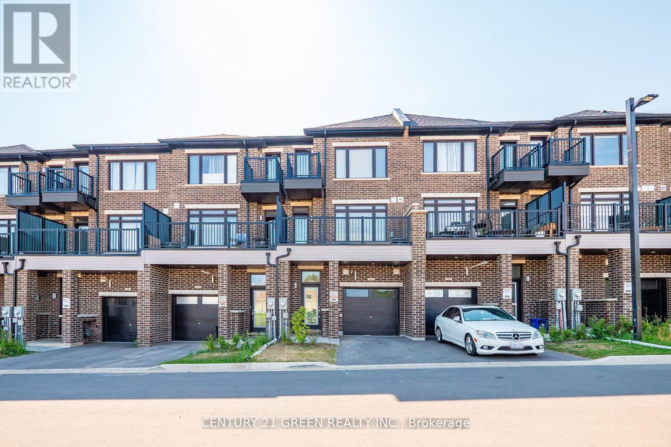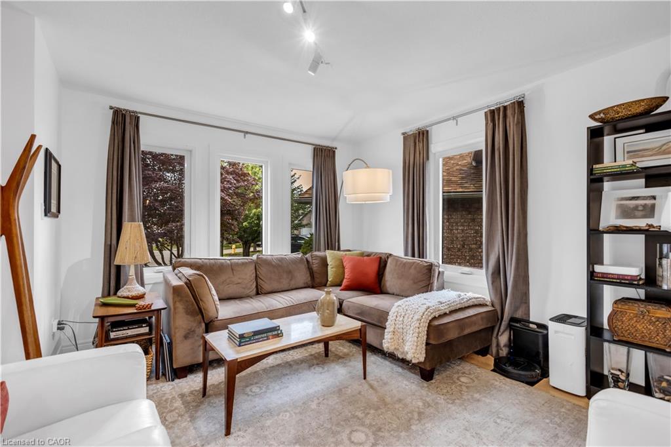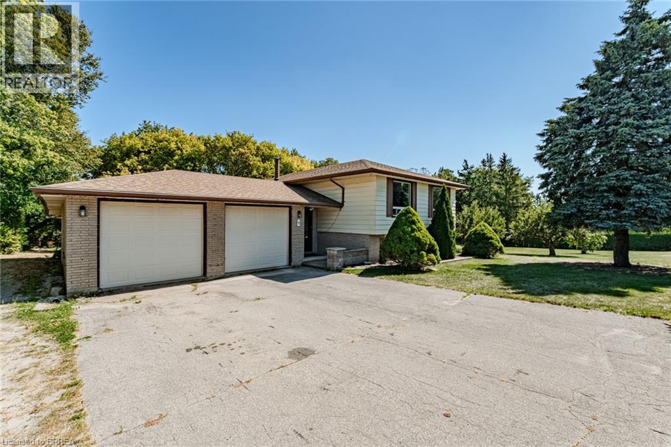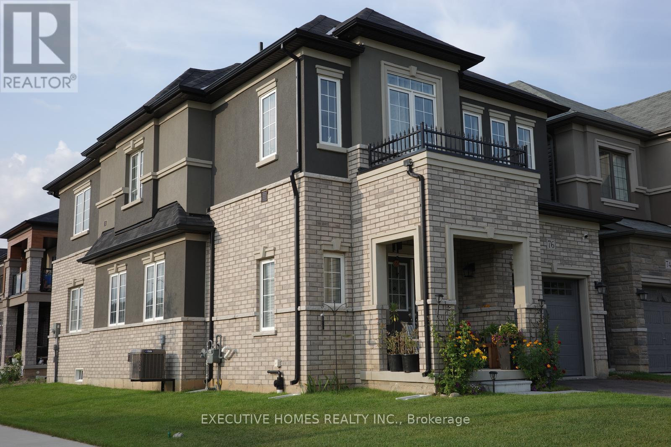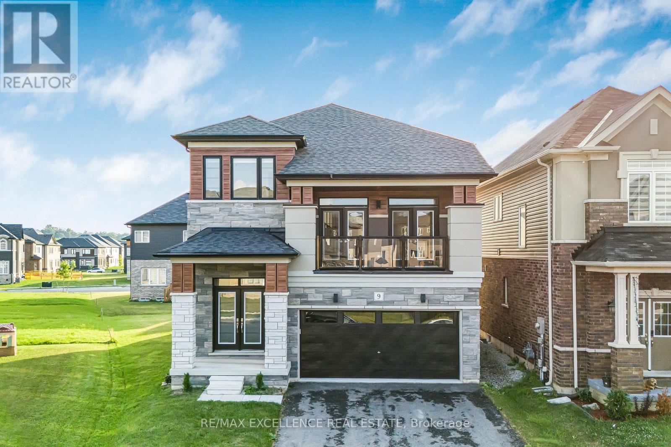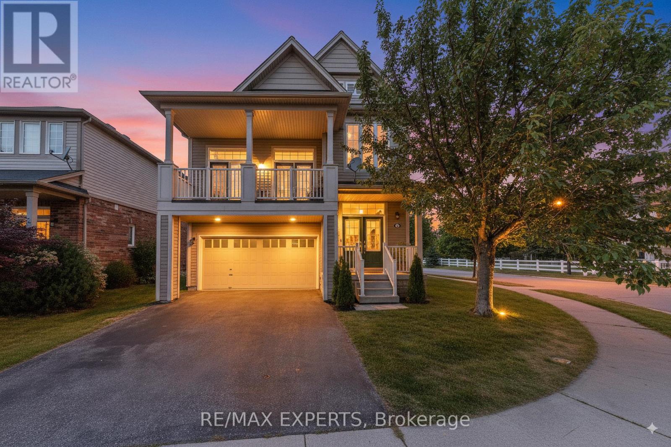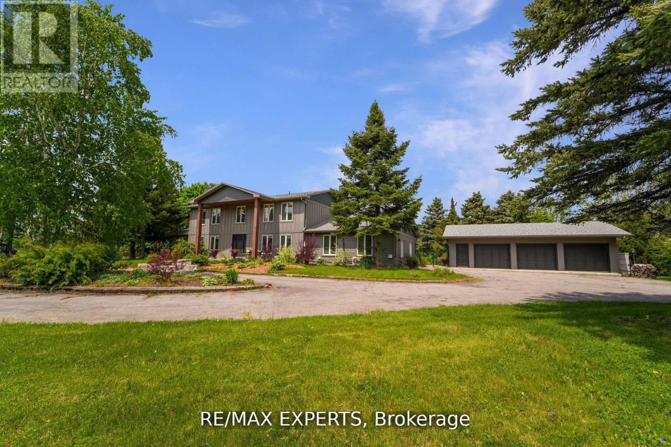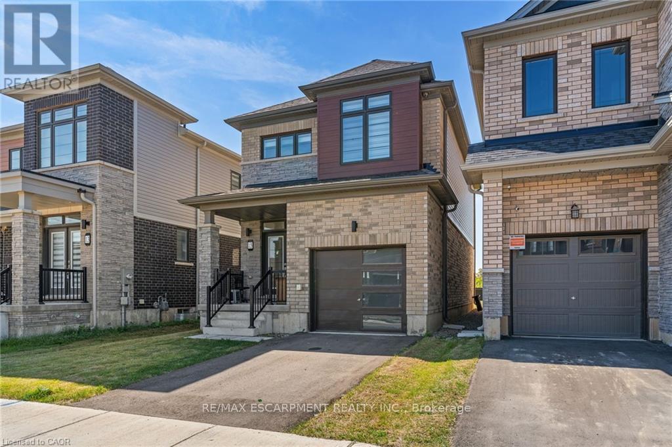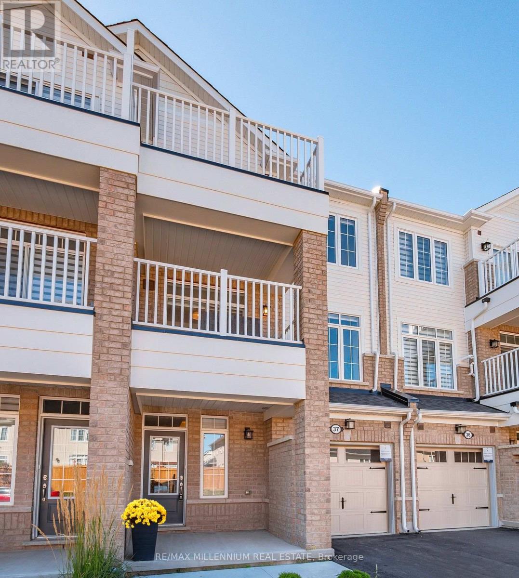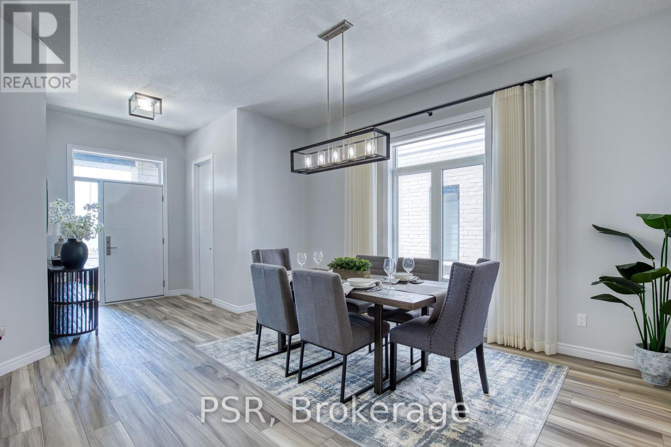
Highlights
Description
- Time on Housefulnew 38 hours
- Property typeSingle family
- Median school Score
- Mortgage payment
OPEN HOUSE: Sunday, September 21, 2:00 PM - 4:00 PM. This luxurious 3265 SQF, 4 bedroom, 3.5 bathroom home in Paris, Newly developed driveway with concrete which leads to the rear patio and connects around the entire property. Features a modern design with high-end finishes. The grand foyer leads to an open living and dining area and gourmet kitchen with walk in pantry, Upstairs, the master suite includes a walk-in closet and spa-like Ensuite, with three additional bedrooms, two more bathrooms & cozy loft area. The lower level offers a grand family room and outdoor space with a large covered patio. Located in charming Paris, this home combines small-town charm with modern amenities. Plaza, Tim, Restaurant, Dentist, walk in clinic, Parks, Schools are on a walking distance. Don't miss out on owning this property. (id:63267)
Home overview
- Cooling Central air conditioning, air exchanger
- Heat source Natural gas
- Heat type Forced air
- Sewer/ septic Sanitary sewer
- # total stories 2
- # parking spaces 4
- Has garage (y/n) Yes
- # full baths 3
- # half baths 1
- # total bathrooms 4.0
- # of above grade bedrooms 4
- Has fireplace (y/n) Yes
- Subdivision Paris
- Directions 2205213
- Lot size (acres) 0.0
- Listing # X12404636
- Property sub type Single family residence
- Status Active
- Bathroom 4.42m X 3.28m
Level: 2nd - 3rd bedroom 3.25m X 3.38m
Level: 2nd - 4th bedroom 3.91m X 5.51m
Level: 2nd - Laundry 3.1m X 1.91m
Level: 2nd - Bedroom 4.88m X 4.6m
Level: 2nd - Bathroom 2.16m X 2.31m
Level: 2nd - Bathroom 1.55m X 4.11m
Level: 2nd - 2nd bedroom 3.76m X 5.41m
Level: 2nd - Office 3.1m X 3.71m
Level: Main - Dining room 3.91m X 4.7m
Level: Main - Living room 6.2m X 4.47m
Level: Main - Mudroom 3.45m X 2.67m
Level: Main - Eating area 3.02m X 3.38m
Level: Main - Kitchen 3.35m X 4.7m
Level: Main
- Listing source url Https://www.realtor.ca/real-estate/28864978/80-arlington-parkway-brant-paris-paris
- Listing type identifier Idx

$-3,067
/ Month

