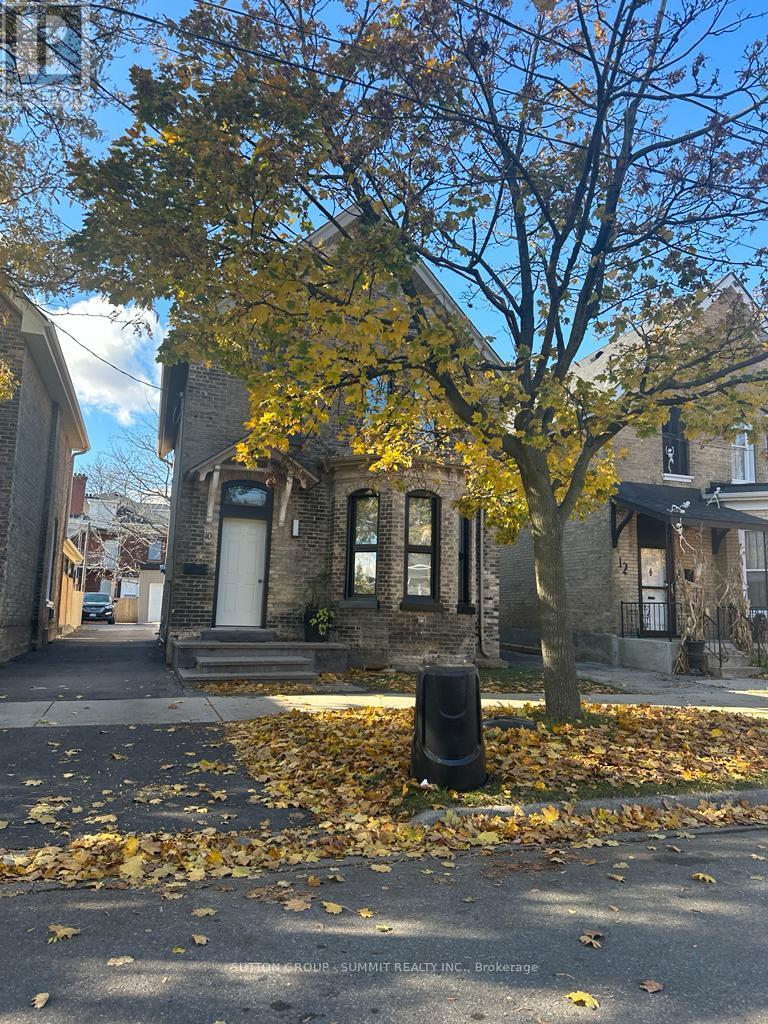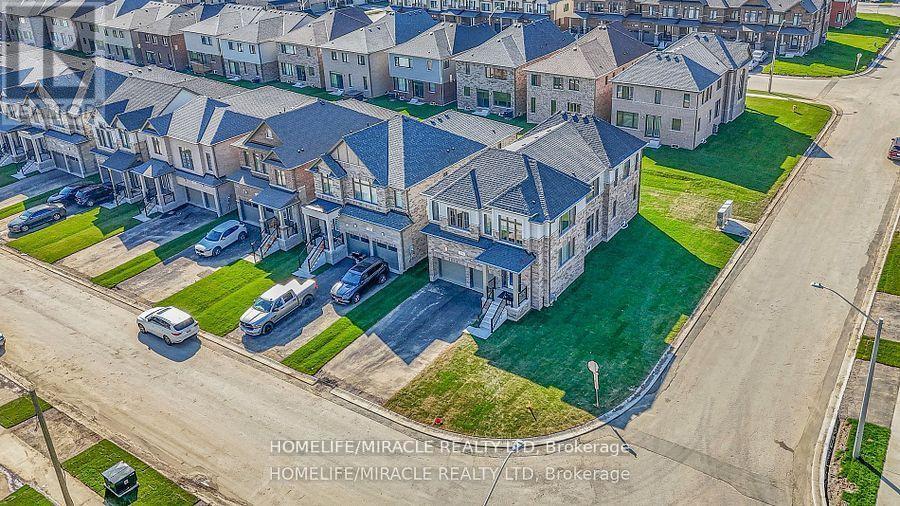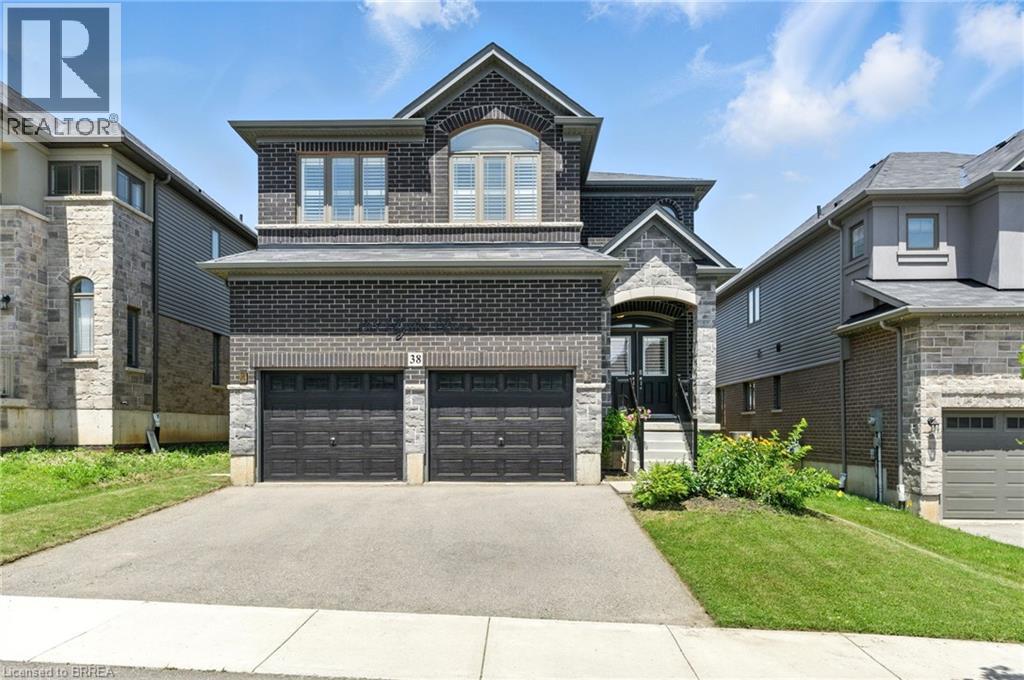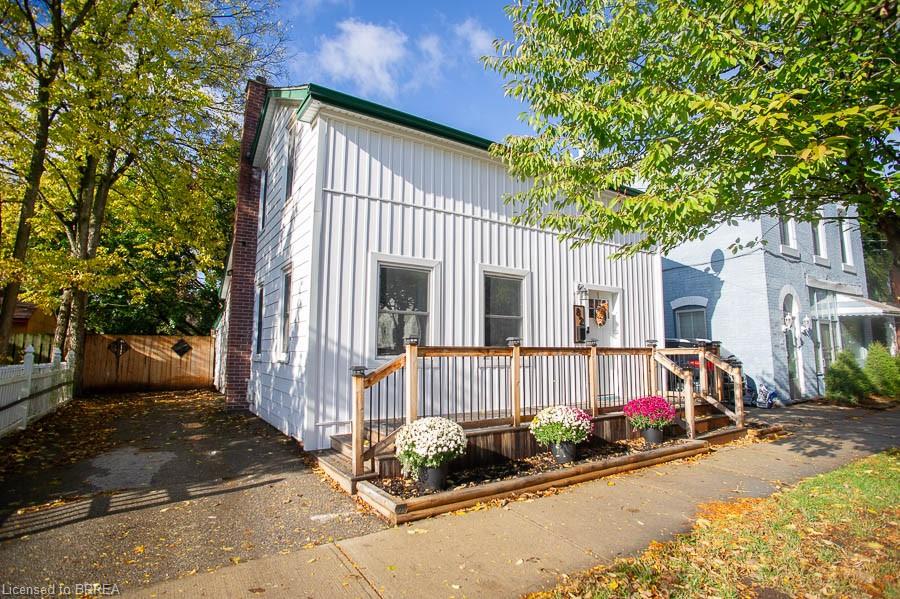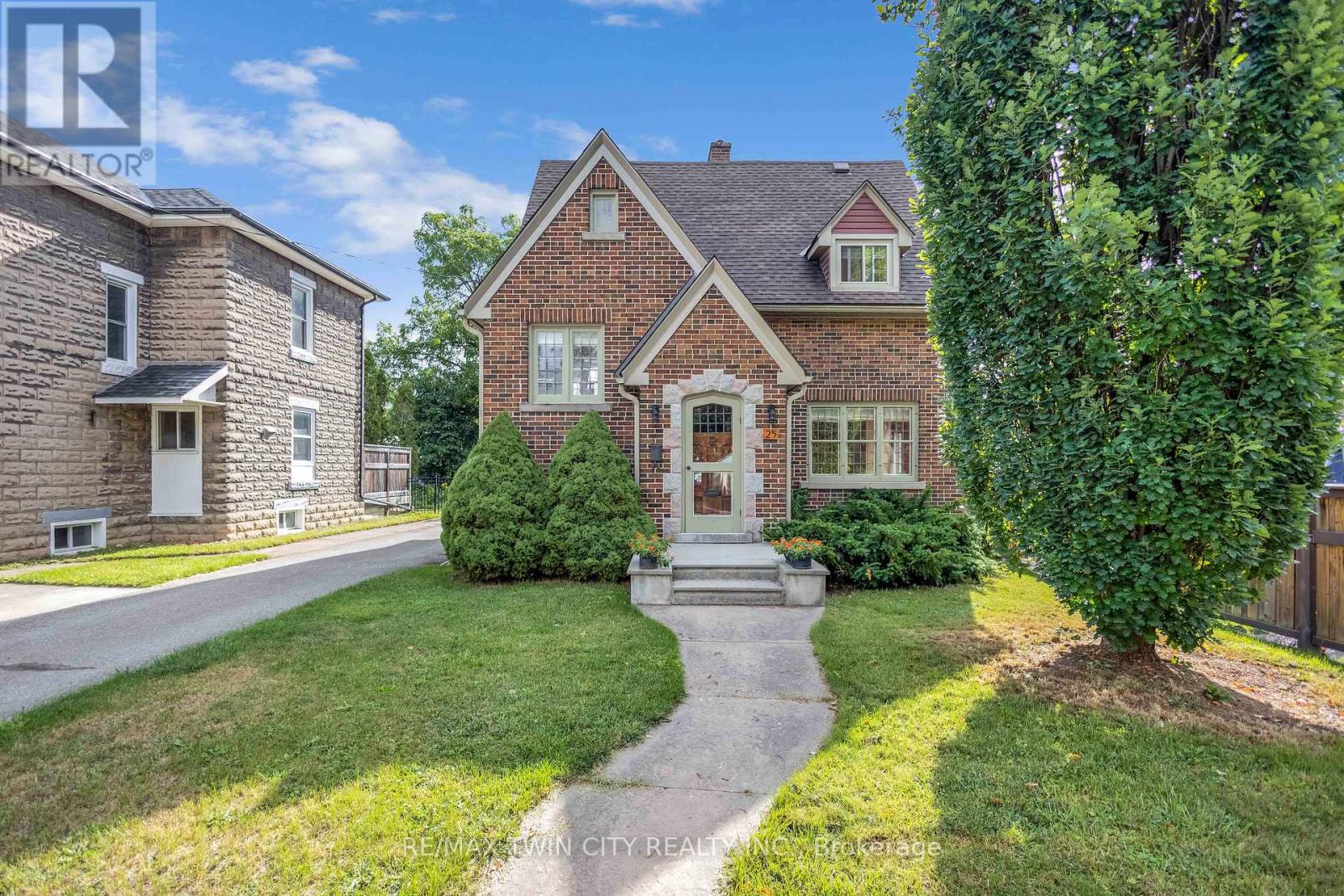- Houseful
- ON
- Brant Paris
- N3L
- 93 Lorne Card Dr
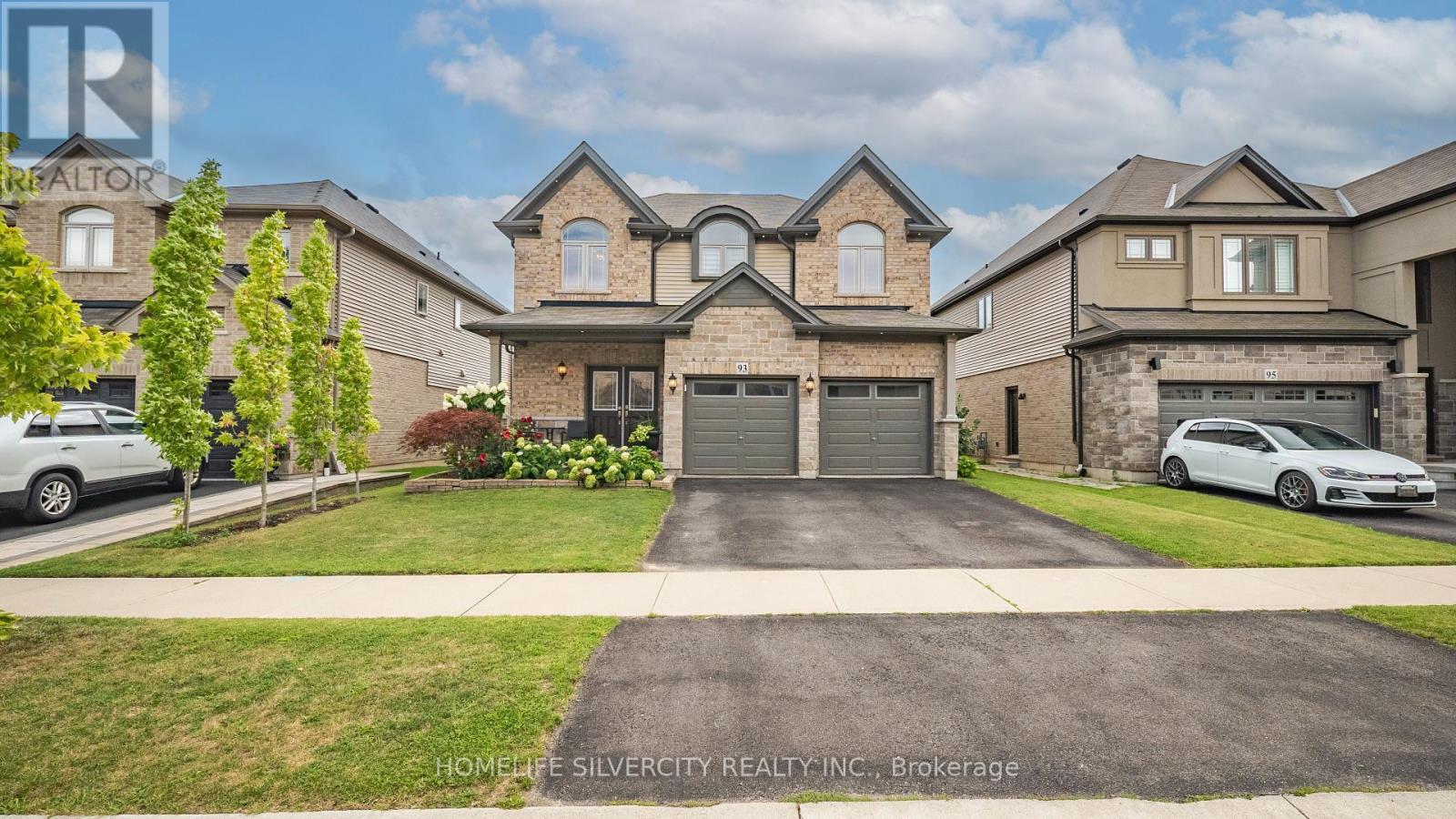
Highlights
Description
- Time on Houseful56 days
- Property typeSingle family
- Median school Score
- Mortgage payment
Welcome home to 93 Lorne Card Drive, Losani Homes "MacKenzie" model, premium lot, with 4 bedrooms, 2.5 bathrooms, double car garage located in Paris. The main floor features 9 foot ceilings, separate living and family room. Living room features 17 foot ceiling. Finishing the living room is a fully upgraded fireplace and windows. Main floor is carpet free with hardwood throughout the main floor and has a oak staircase leading to the upper level. Kitchen has been upgraded with stainless steel appliances, backsplash, quartz counter top, pantry and extended height upper cabinetry door from house to garage. Finishing off the main floor is a 2 piece powder room. Taking the staircase to the upper level you will find a large master bedroom with spacious walk-in closet and 5 piece ensuite with double sink vanity, separate toilet and glass shower, there are also 3 large bedrooms shared with main 4 piece bath. Upper level laundry. Sound system in the family room. Spacious foyer. Great neighbourhood. Fully Fenced backyard with large deck, gazebo and landscaping. just steps away from Highway 403. Don't miss out on this great opportunity. (id:63267)
Home overview
- Cooling Central air conditioning
- Heat source Natural gas
- Heat type Forced air
- Sewer/ septic Sanitary sewer
- # total stories 2
- # parking spaces 4
- Has garage (y/n) Yes
- # full baths 2
- # half baths 1
- # total bathrooms 3.0
- # of above grade bedrooms 4
- Subdivision Paris
- Lot size (acres) 0.0
- Listing # X12365372
- Property sub type Single family residence
- Status Active
- Primary bedroom 4.47m X 4.47m
Level: 2nd - 2nd bedroom 3.23m X 3.07m
Level: 2nd - 4th bedroom 3.1m X 3.68m
Level: 2nd - 3rd bedroom 3.2m X 3.33m
Level: 2nd - Living room 4.28m X 10.7m
Level: Main - Kitchen 4.37m X 6.17m
Level: Main - Dining room 3.35m X 4.14m
Level: Main - Family room 4.28m X 5.28m
Level: Main
- Listing source url Https://www.realtor.ca/real-estate/28779155/93-lorne-card-drive-brant-paris-paris
- Listing type identifier Idx

$-3,091
/ Month




