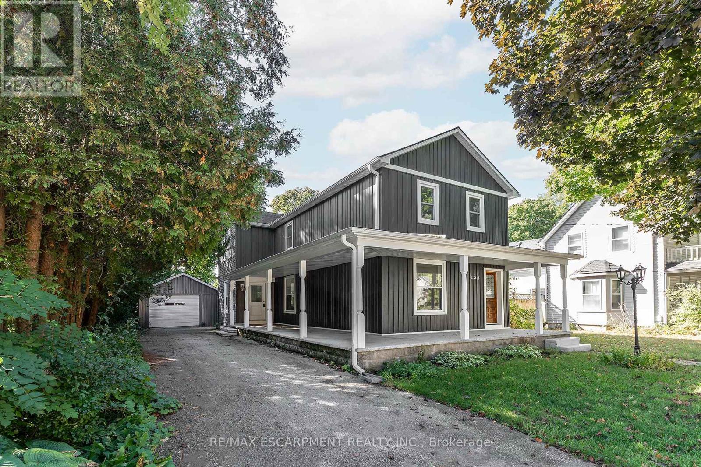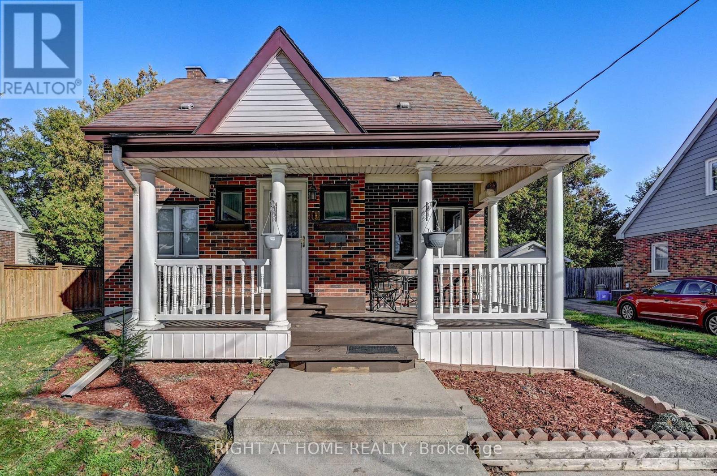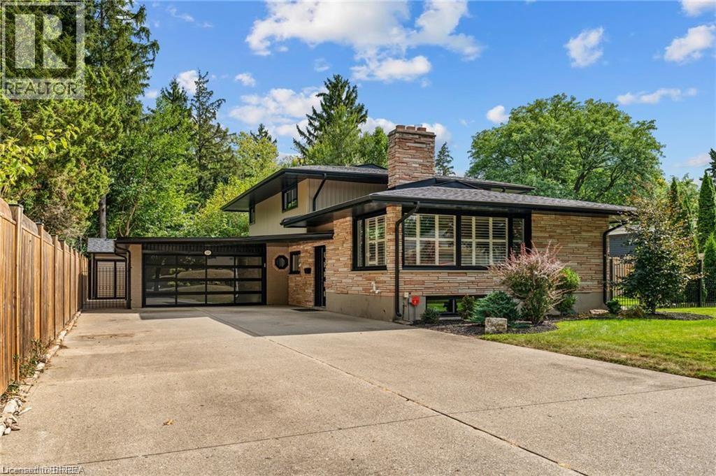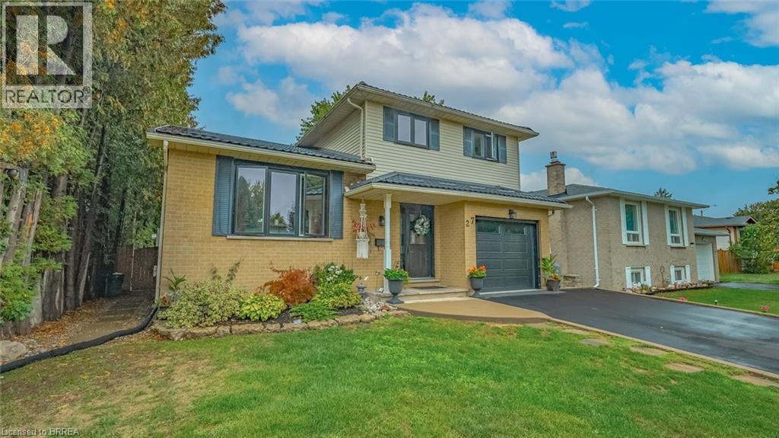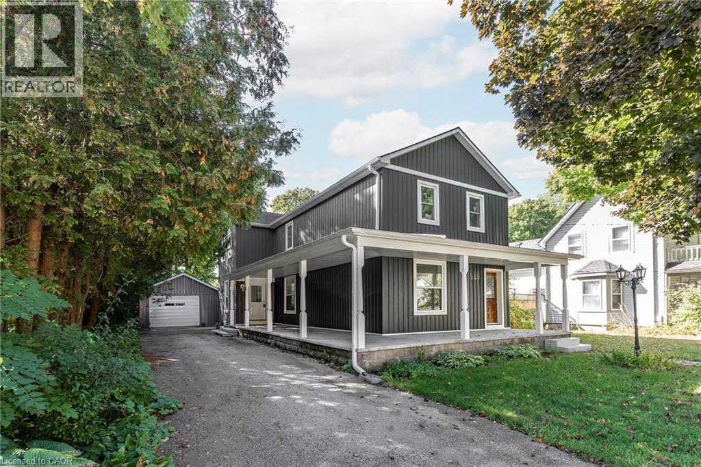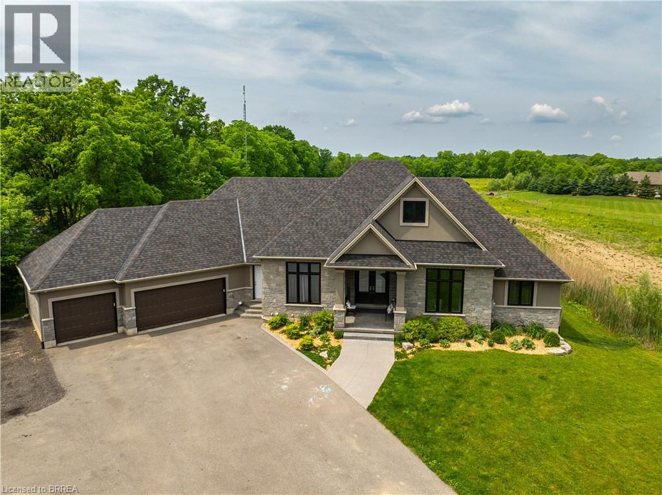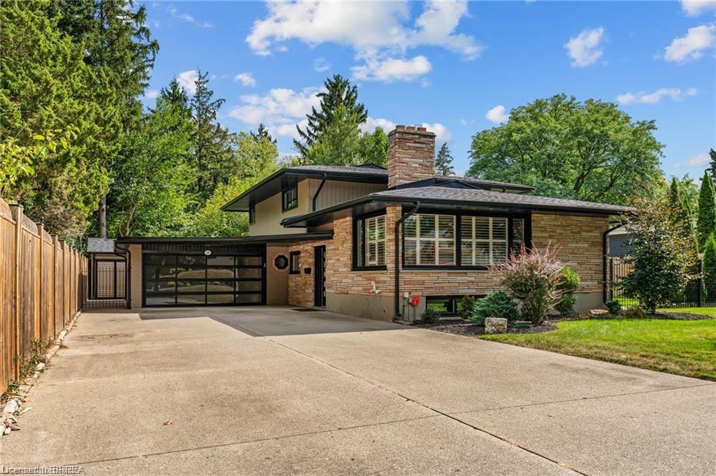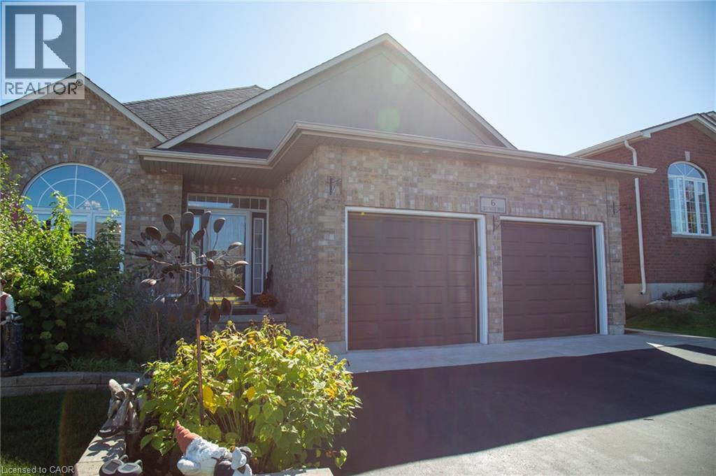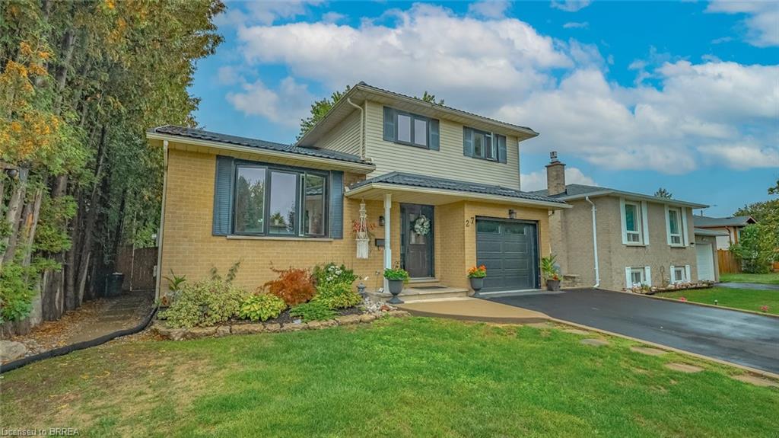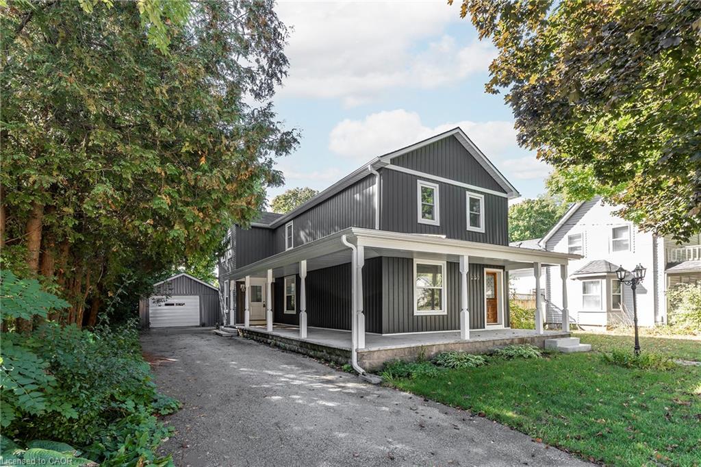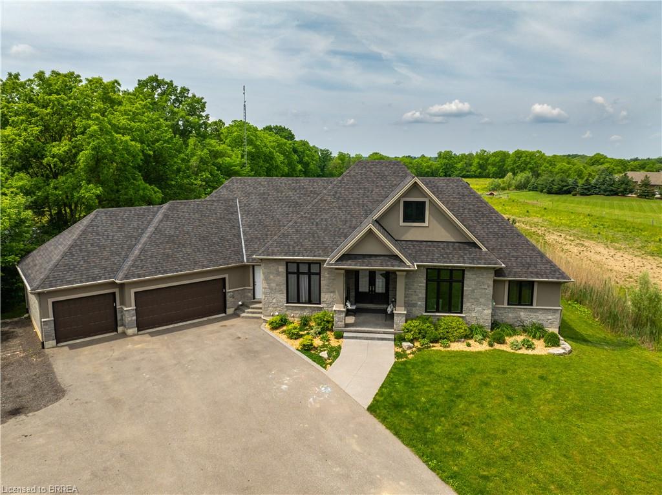- Houseful
- ON
- Brantford
- Shellard Lane
- 1 Bee Cres
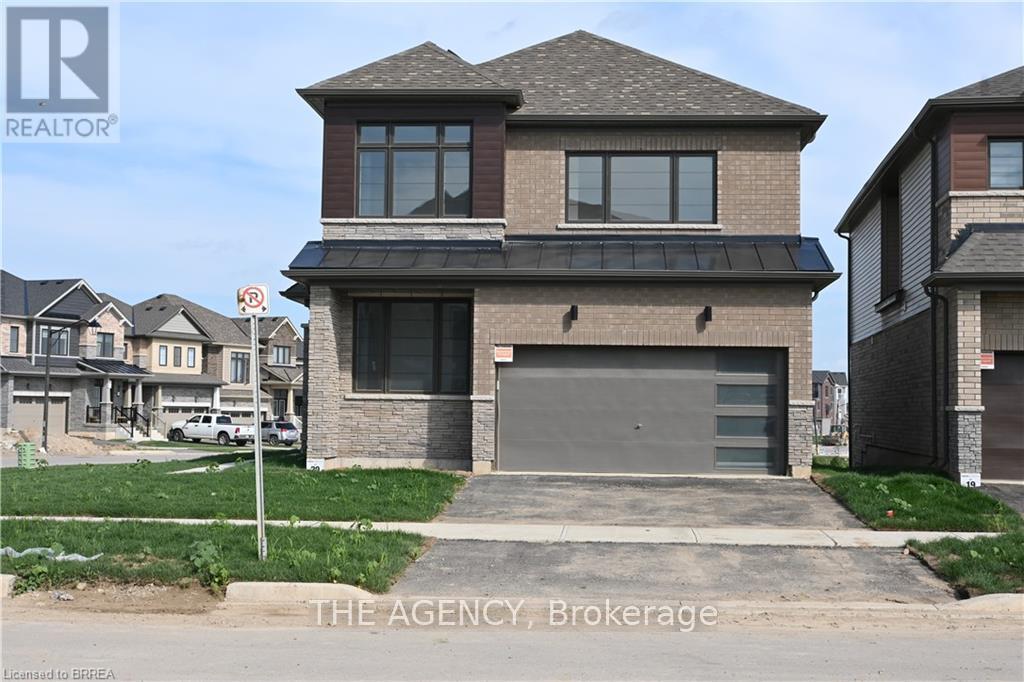
Highlights
Description
- Time on Housefulnew 6 hours
- Property typeSingle family
- Neighbourhood
- Median school Score
- Mortgage payment
1 Bee Crescent isnt just a home - its a statement. Sitting proudly on a corner lot in West Brant, this modern showstopper delivers over 2,100 sq ft of bold, stylish living with 4 bedrooms, 3.5 baths, and a layout that screams lifestyle. The moment you step inside, you're greeted with space and light. A versatile office/sitting room and powder room kick things off before the home opens up into the heart of it all - a massive open-concept living, dining, and kitchen zone built for entertaining, relaxing, and everyday family life. The kitchen is a chefs dream with quartz counters, stainless steel appliances, and endless storage, all framed by oversized windows that pull in natural light and backyard views. Upstairs, the hardwood stairs and hall lead you to a level designed for comfort. The primary retreat is pure luxury a spa-style ensuite with separate tub and shower, dual closets (including a walk-in), and space to breathe. Three more large bedrooms, a full bath, and laundry right where you need it complete the floor. Outside, the modern curb appeal speaks volumes: double car garage, professional landscaping, striking exterior design - and the ultimate backdrop - this home backs onto a trail, greenspace, and pond. Imagine morning coffee with nature as your neighbour. All of this, steps from schools, trails, parks, shopping, dining, and exciting new amenities in Brantfords fastest-growing neighbourhood. Why settle for ordinary? Start living your dream lifestyle at 1 Bee Crescent - where modern design meets everyday magic. (id:63267)
Home overview
- Cooling Central air conditioning
- Heat source Natural gas
- Heat type Forced air
- Sewer/ septic Sanitary sewer
- # total stories 2
- # parking spaces 4
- Has garage (y/n) Yes
- # full baths 2
- # half baths 1
- # total bathrooms 3.0
- # of above grade bedrooms 4
- Lot size (acres) 0.0
- Listing # X12433970
- Property sub type Single family residence
- Status Active
- Primary bedroom 4.57m X 4.11m
Level: 2nd - 4th bedroom 3.86m X 3.66m
Level: 2nd - 2nd bedroom 3.51m X 2.9m
Level: 2nd - 3rd bedroom 3.35m X 3.4m
Level: 2nd - Eating area 3.91m X 3.05m
Level: Main - Office 2.54m X 3.2m
Level: Main - Kitchen 3.91m X 2.59m
Level: Main - Great room 4.11m X 4.93m
Level: Main
- Listing source url Https://www.realtor.ca/real-estate/28929041/1-bee-crescent-brantford
- Listing type identifier Idx

$-2,597
/ Month

