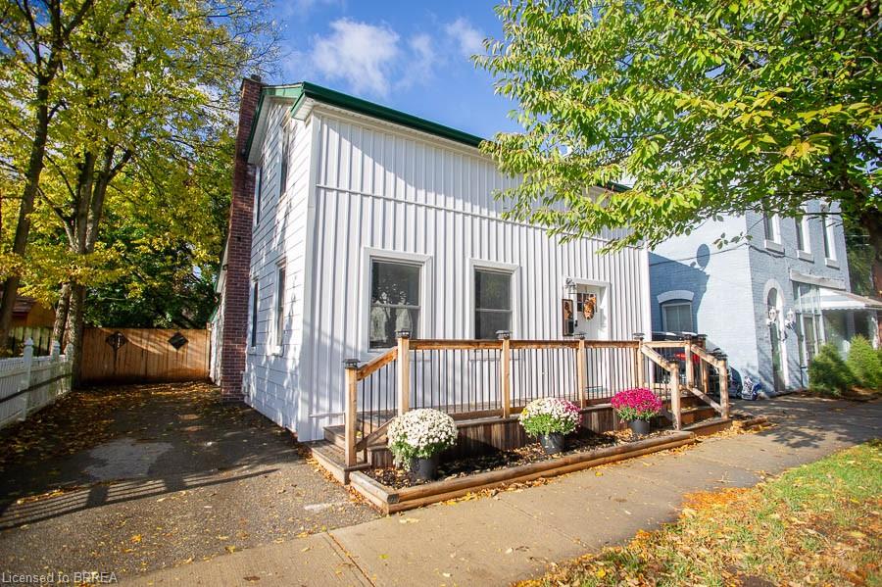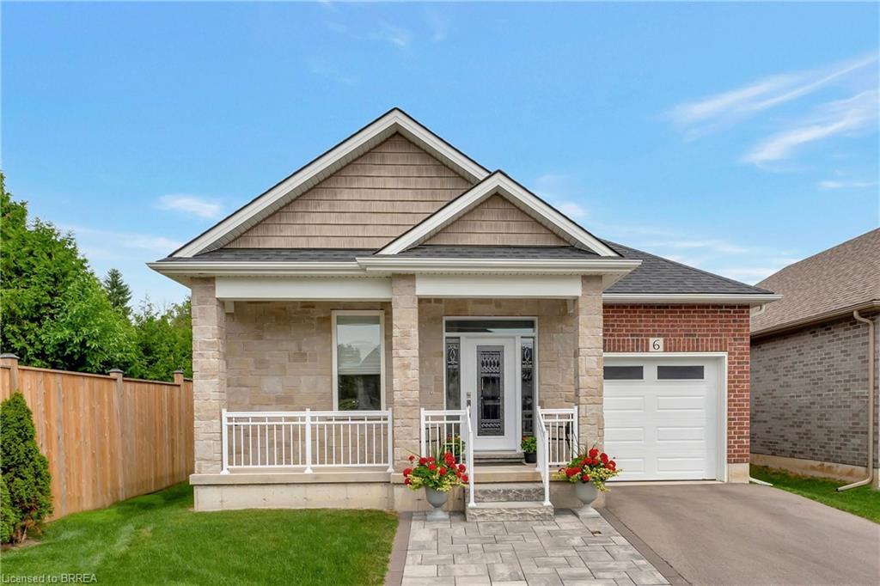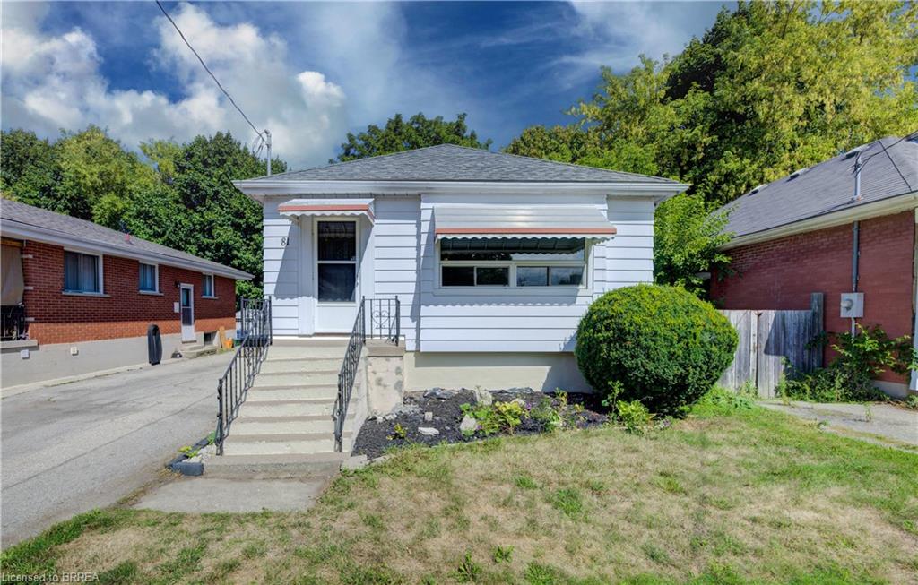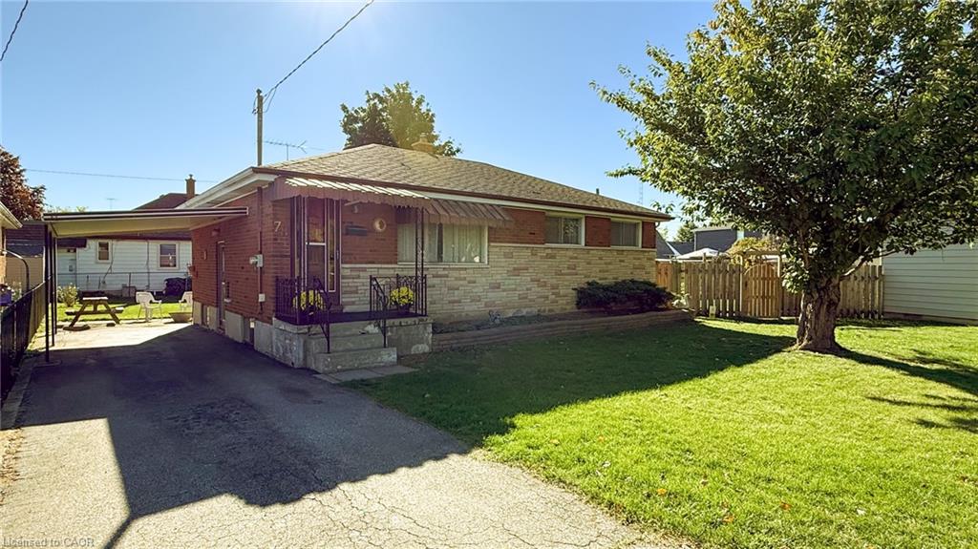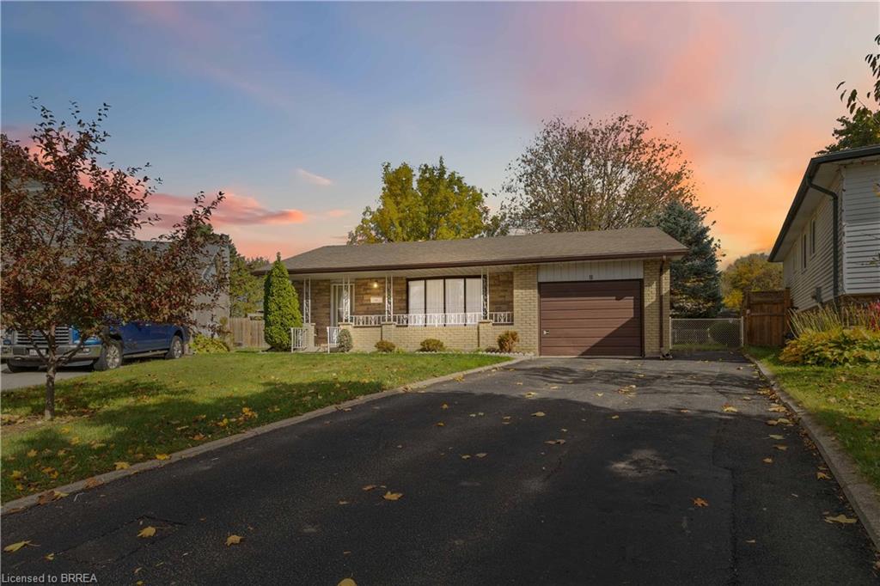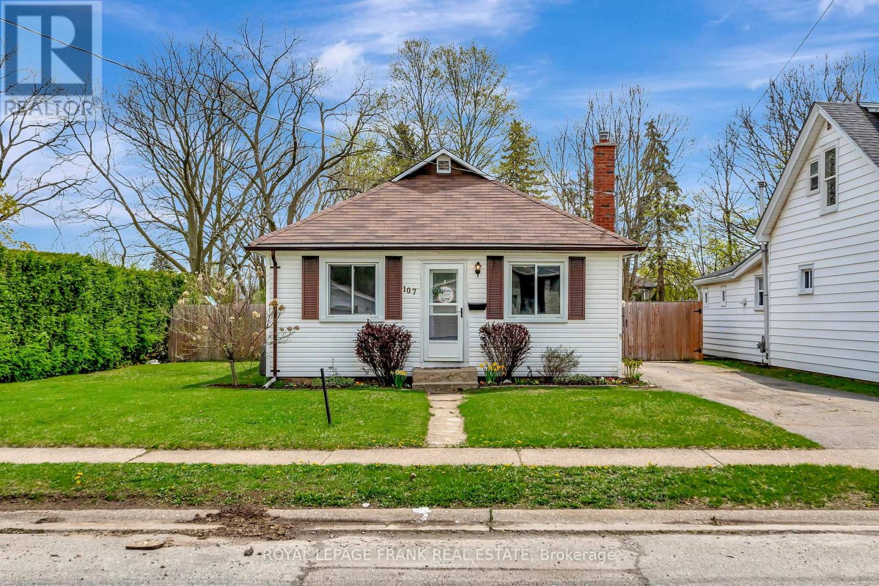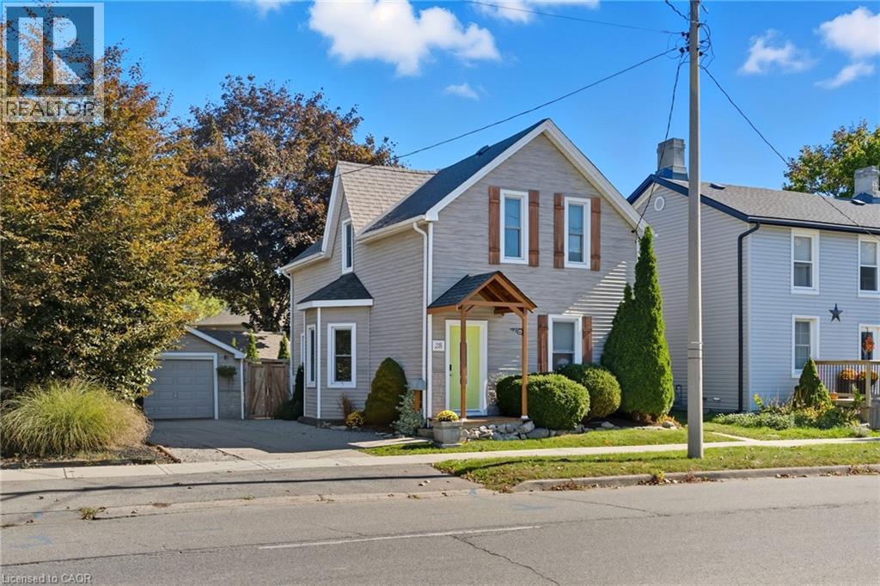- Houseful
- ON
- Brantford
- Brier Park
- 1 Cameron Ln
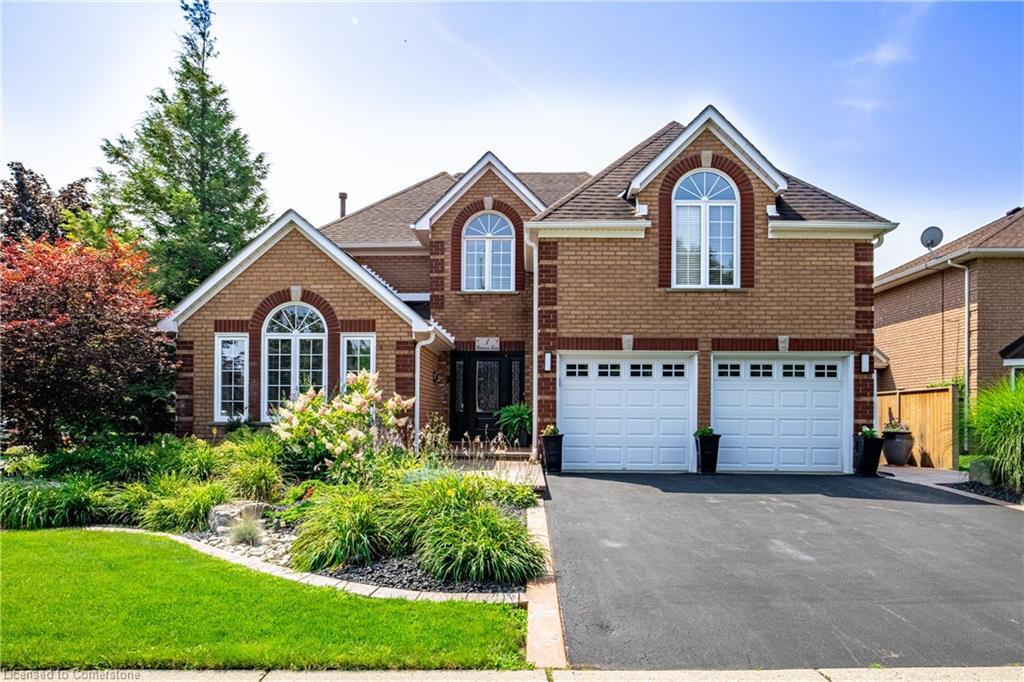
Highlights
Description
- Home value ($/Sqft)$372/Sqft
- Time on Houseful172 days
- Property typeResidential
- StyleTwo story
- Neighbourhood
- Median school Score
- Year built1989
- Garage spaces2
- Mortgage payment
Welcome to Your Entertainer's Dream Home! This stunning property, nestled in a highly sought-after neighborhood, has been lovingly maintained and offers a perfect blend of luxury and convenience. Ideal for families and entertainers, this dream home boasts a range of exceptional features Features: Home Theater: Enjoy movie nights in the fully equipped basement theater. Chef's Kitchen: A culinary haven with top-of-the-line appliances, perfect for creating gourmet meals. Beautiful Back Deck: An ideal spot for outdoor gatherings and relaxation. Basement with In-Law Suite Potential: Versatile space that can be used as an in-law suite or for weekend entertaining. Pool Table: A fantastic addition for game nights and casual entertaining. Wine Cellar: Perfect for wine enthusiasts, offering a dedicated space for your collection. Lots of Natural Light: Large windows fill the home with natural sunlight. Main Floor Laundry: Convenient main floor laundry room. Prime Location: Walking distance to parks and amenities, making everyday life convenient and enjoyable. This home truly offers everything you need for comfortable and stylish living. Experience the perfect blend of luxury and practicality in this dream home. You really can have it all.
Home overview
- Cooling Central air
- Heat type Natural gas
- Pets allowed (y/n) No
- Sewer/ septic Sewer (municipal)
- Utilities Cable connected, natural gas connected, phone connected
- Construction materials Brick
- Foundation Poured concrete
- Roof Asphalt shing
- # garage spaces 2
- # parking spaces 6
- Has garage (y/n) Yes
- Parking desc Attached garage, asphalt, built-in
- # full baths 2
- # half baths 2
- # total bathrooms 4.0
- # of above grade bedrooms 5
- # of rooms 18
- Appliances Built-in microwave, dishwasher, dryer, refrigerator, stove, washer
- Has fireplace (y/n) Yes
- Laundry information In-suite
- Interior features High speed internet, none
- County Brantford
- Area 2010 - brierpark/greenbrier
- Water source Municipal
- Zoning description R1b
- Lot desc Urban, irregular lot, public transit, schools
- Lot dimensions 78.95 x 0
- Approx lot size (range) 0 - 0.5
- Basement information Full, finished
- Building size 3358
- Mls® # 40724014
- Property sub type Single family residence
- Status Active
- Virtual tour
- Tax year 2024
- Bedroom Second: 3.175m X 3.962m
Level: 2nd - Primary bedroom Second: 7.01m X 3.658m
Level: 2nd - Bathroom Second
Level: 2nd - Bathroom Second
Level: 2nd - Bedroom Second: 5.182m X 3.658m
Level: 2nd - Bedroom Second: 3.353m X 3.658m
Level: 2nd - Recreational room Basement: 10.668m X 9.144m
Level: Basement - Utility Basement
Level: Basement - Bathroom Basement
Level: Basement - Foyer Main: 3.658m X 3.962m
Level: Main - Living room Main: 3.658m X 6.096m
Level: Main - Dinette Main: 3.175m X 3.048m
Level: Main - Dining room Main: 4.877m X 3.835m
Level: Main - Laundry Main
Level: Main - Kitchen Main: 4.267m X 3.658m
Level: Main - Bedroom Main: 3.175m X 3.962m
Level: Main - Bathroom Main
Level: Main - Family room Main: 6.096m X 7.315m
Level: Main
- Listing type identifier Idx

$-3,331
/ Month

