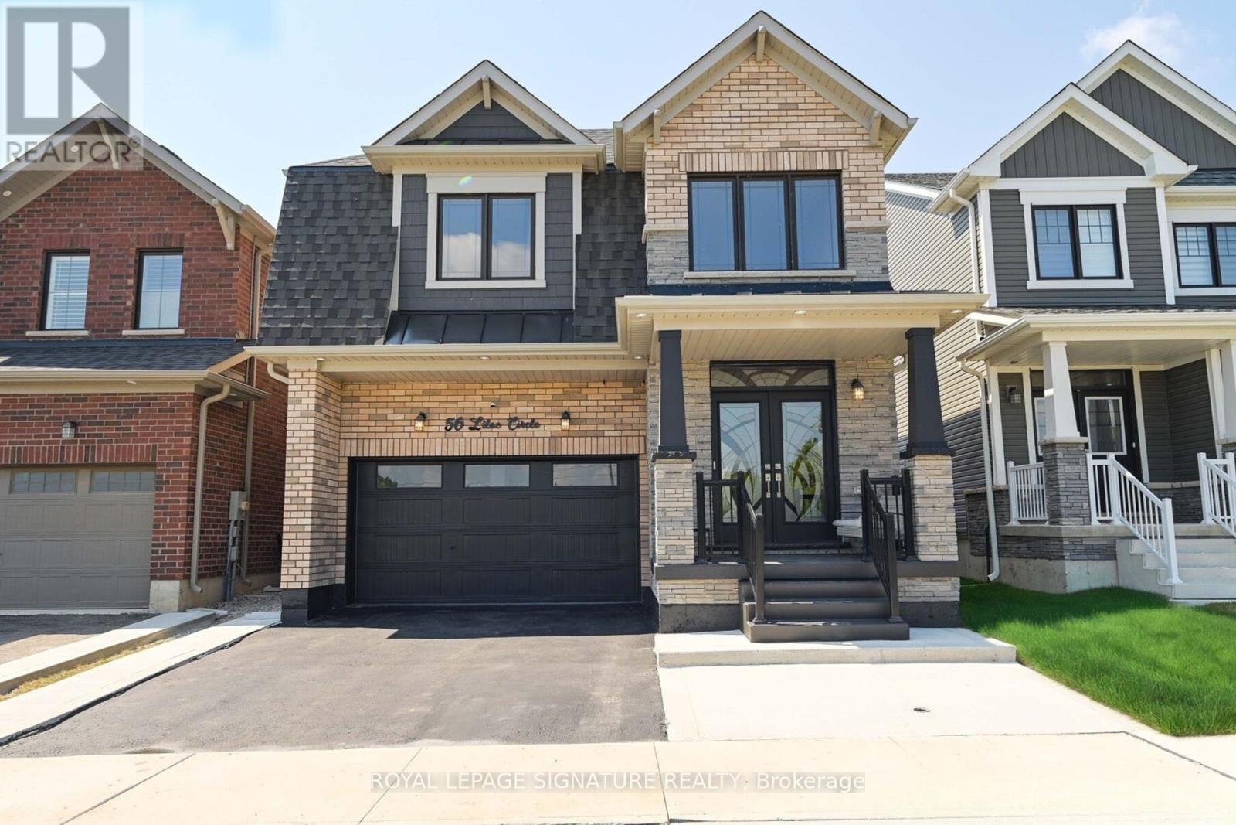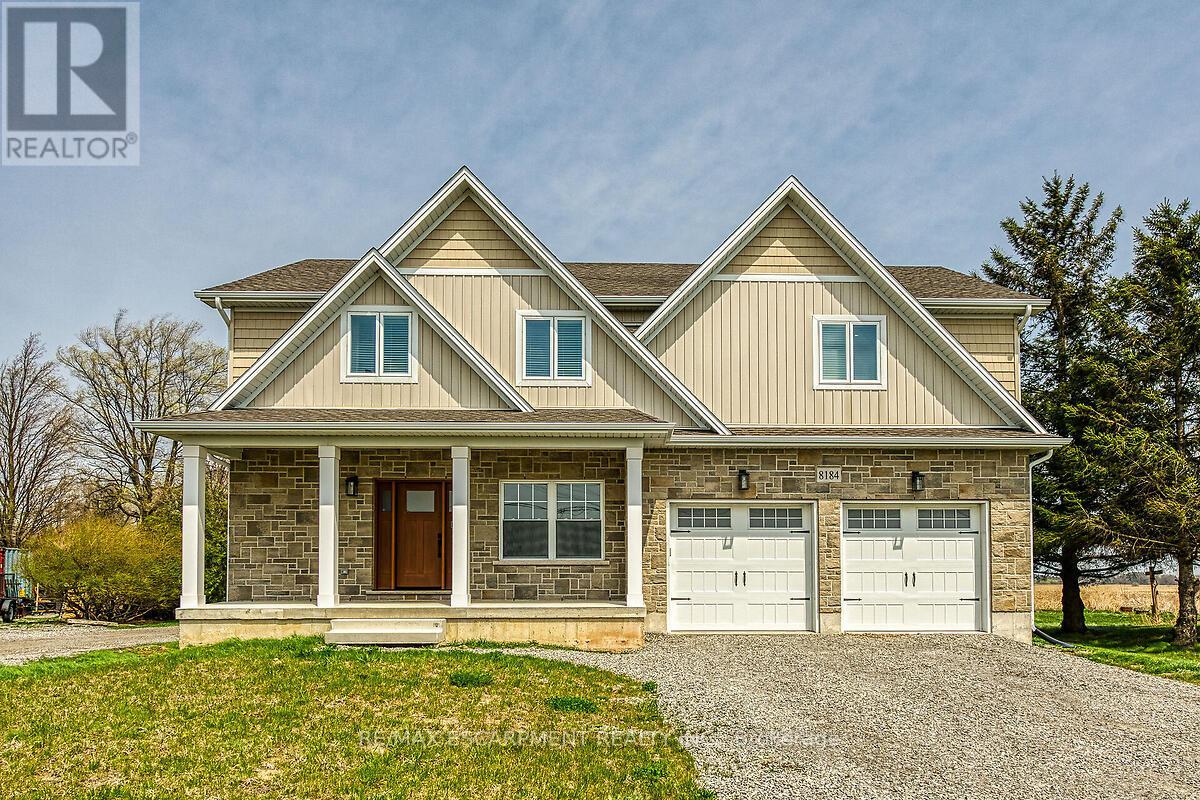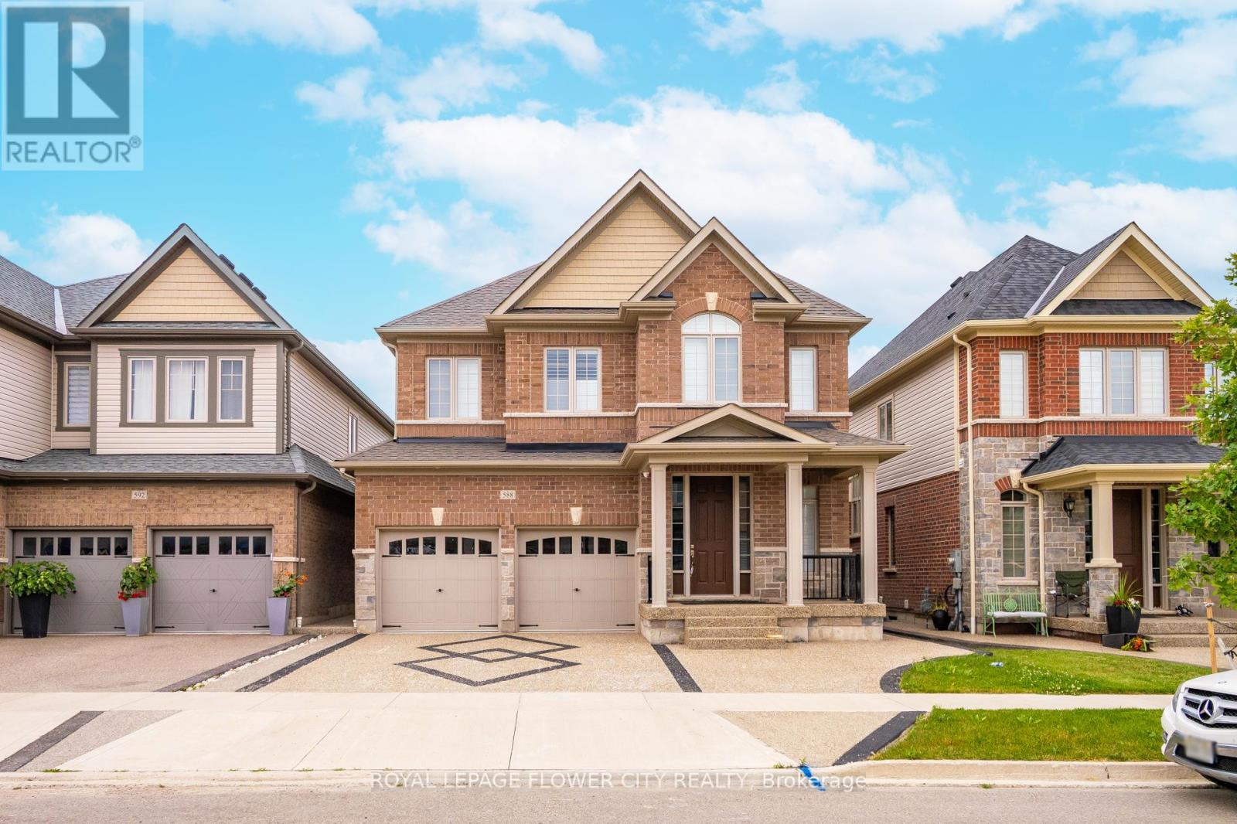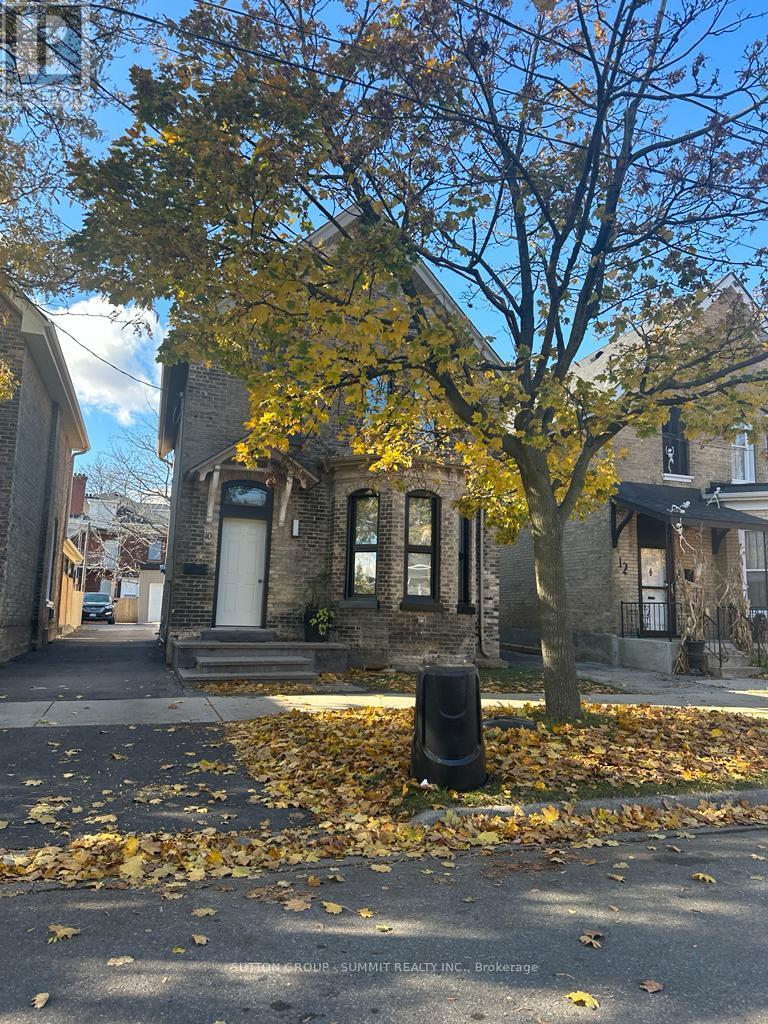- Houseful
- ON
- Brantford
- Ava Heights-Golfdale
- 1 Gaywood Gdns
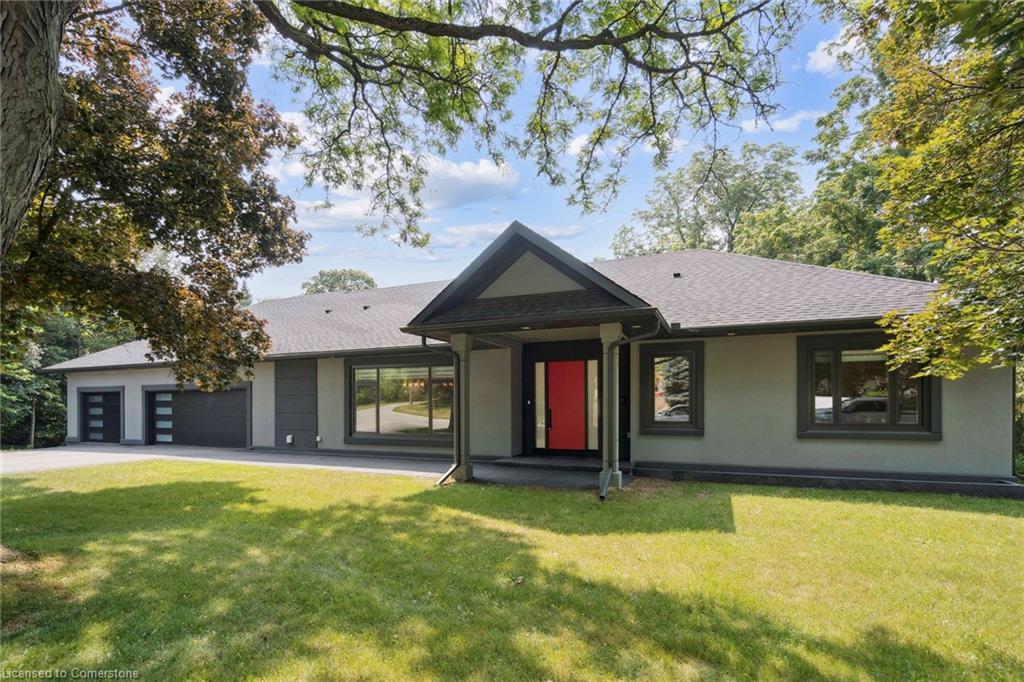
1 Gaywood Gdns
1 Gaywood Gdns
Highlights
Description
- Home value ($/Sqft)$396/Sqft
- Time on Houseful95 days
- Property typeResidential
- StyleBungalow
- Neighbourhood
- Median school Score
- Lot size0.45 Acre
- Garage spaces3
- Mortgage payment
1 Gaywood Gardens, Brantford Luxury, Redefined. Step into a world of modern elegance in this custom-built 2019 bungalow offering over 4,000 sq ft of high-end living space in one of Brantford's most desirable pockets. Just moments from the Brantford Golf & Country Club, Glenhyrst Gardens, scenic trails, and top-rated schools, this exceptional residence combines timeless design with everyday convenience. The open-concept main floor welcomes you with soaring 10-foot ceilings, engineered hardwood floors, and oversized windows that bathe the space in natural light. At the heart of the home, the chef's kitchen features BOSCH appliances, sleek flat-panel cabinetry, a striking tile backsplash, and access to a covered porch, unfinished, and ready to be customized to your taste. All three main-floor bedrooms are thoughtfully designed with private ensuite bathrooms and radiant in-floor heating. The stunning primary suite boasts a dual vanity, walk-in shower with dual heads, and indulgent body jets. The fully finished lower level adds versatility with a spacious rec room, home office, bonus room, and a fourth bedroom with a 3-piece bath, ideal for extended family or guests. Designed with long-term comfort and efficiency in mind, this home includes a triple-car garage with Wi-Fi-enabled insulated garage doors, a 146 x 96 attached insulated workshop/shed, and a complete security system with four night vision cameras. Premium upgrades include spray foam insulation (R40), attic insulation (R60), all-new HVAC, ductwork, 200 Amp panel, plumbing, double-glazed windows, and solid eight-foot wood interior doors. Bright soffit lighting, hardwired internet at every TV and desk, and energy-saving LED lighting throughout complete the experience. Included: espresso machine, washer/dryer, all appliances, custom blinds, dining table/chairs, and patio furniture. This is more than a home; it's where luxury meets lifestyle.
Home overview
- Cooling Central air
- Heat type Forced air, natural gas
- Pets allowed (y/n) No
- Sewer/ septic Septic tank
- Utilities Cable available, electricity connected, natural gas connected, street lights, phone connected
- Construction materials Stucco
- Roof Asphalt shing
- # garage spaces 3
- # parking spaces 9
- Has garage (y/n) Yes
- Parking desc Attached garage, garage door opener, asphalt
- # full baths 3
- # half baths 1
- # total bathrooms 4.0
- # of above grade bedrooms 4
- # of below grade bedrooms 1
- # of rooms 20
- Appliances Water heater owned, water softener, built-in microwave, dishwasher, dryer, refrigerator, stove, washer
- Has fireplace (y/n) Yes
- Interior features High speed internet, air exchanger, auto garage door remote(s), built-in appliances, upgraded insulation
- County Brantford
- Area 2028 - henderson/holmedale
- View Park/greenbelt, trees/woods
- Water source Municipal
- Zoning description R1a-2
- Lot desc Urban, cul-de-sac, landscaped
- Lot dimensions 130.88 x
- Approx lot size (range) 0 - 0.5
- Lot size (acres) 0.45
- Basement information Full, finished, sump pump
- Building size 4240
- Mls® # 40749412
- Property sub type Single family residence
- Status Active
- Tax year 2024
- Bedroom Basement
Level: Basement - Office Basement
Level: Basement - Storage Basement
Level: Basement - Games room Basement
Level: Basement - Living room Basement
Level: Basement - Gym Basement
Level: Basement - Wine cellar Basement
Level: Basement - Bathroom Basement
Level: Basement - Kitchen Main
Level: Main - Bathroom Main
Level: Main - Laundry Main
Level: Main - Bathroom Main
Level: Main - Bedroom Main
Level: Main - Foyer Main
Level: Main - Bathroom Main
Level: Main - Primary bedroom Main
Level: Main - Bedroom Main
Level: Main - Living room Main
Level: Main - Dining room Main
Level: Main - Laundry Main
Level: Main
- Listing type identifier Idx

$-4,480
/ Month




