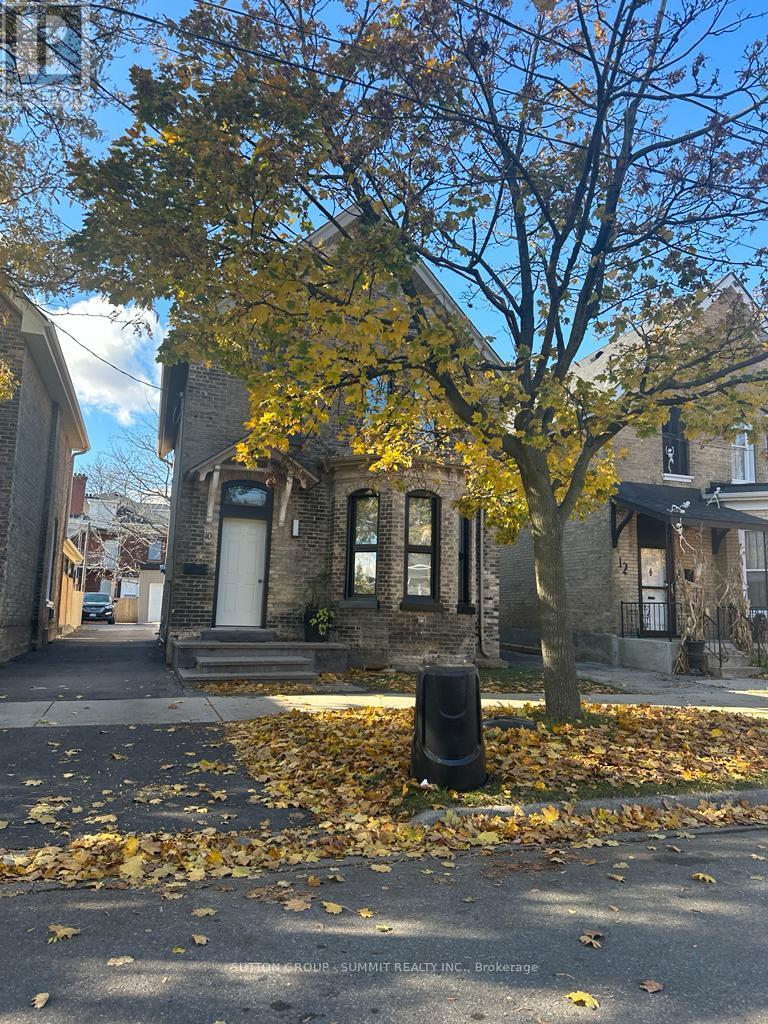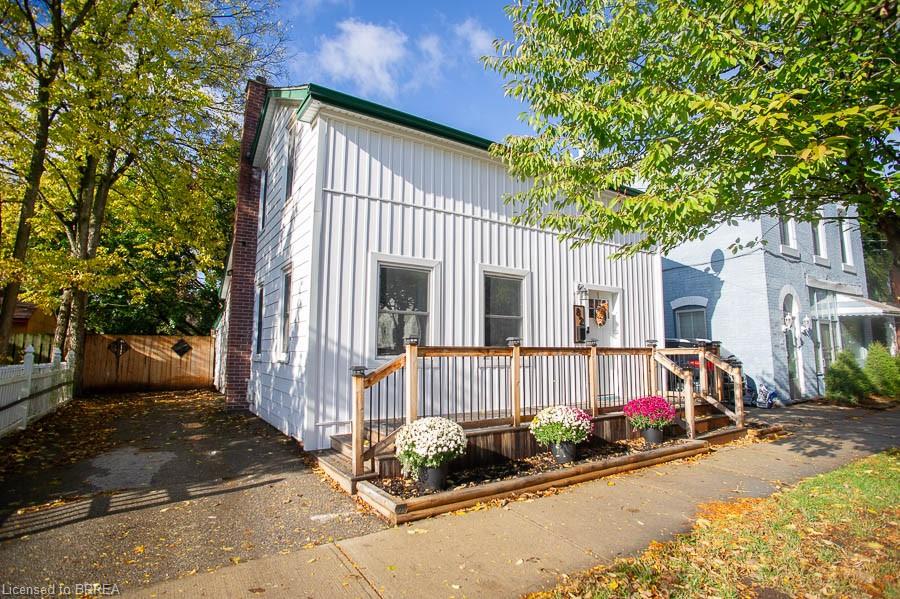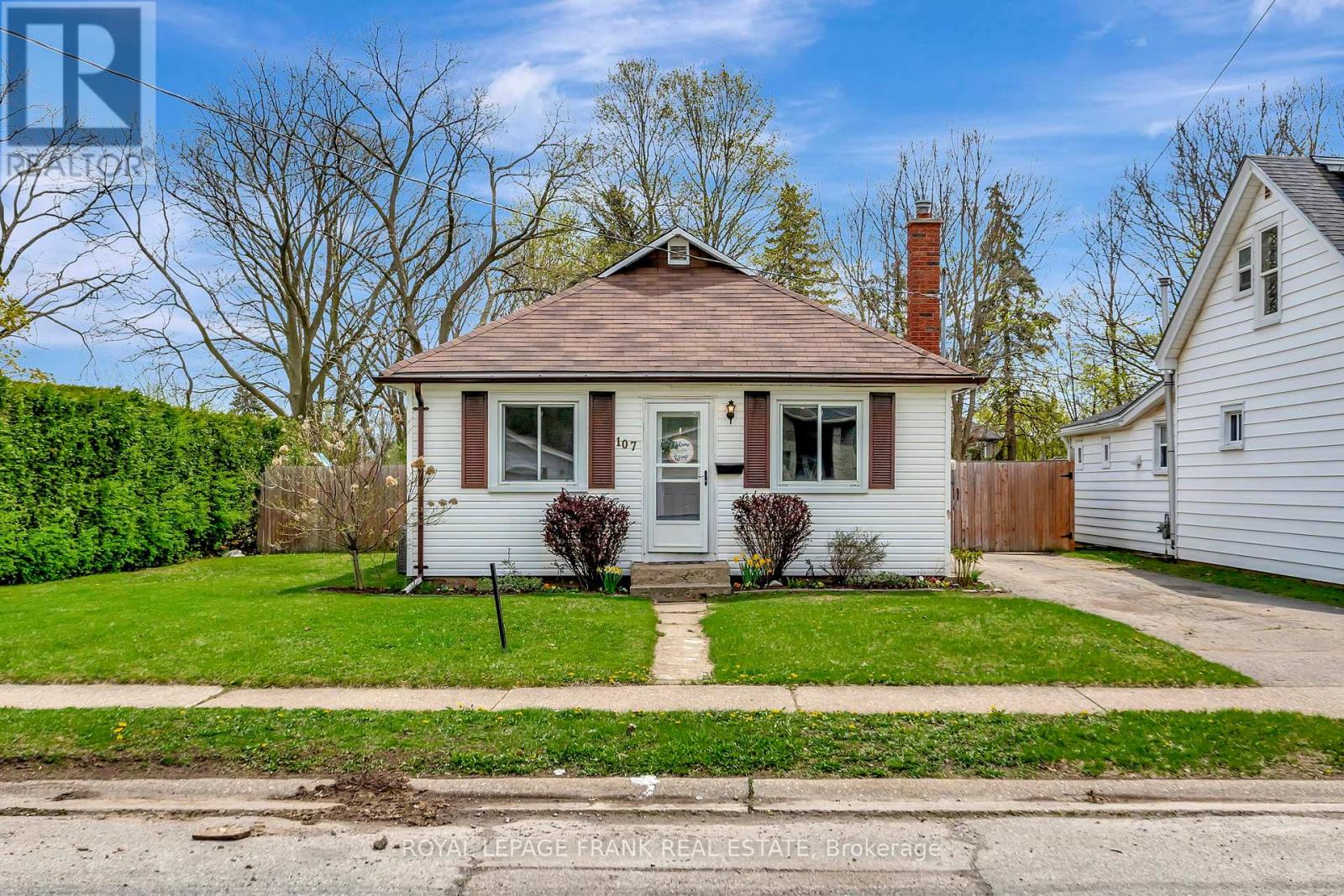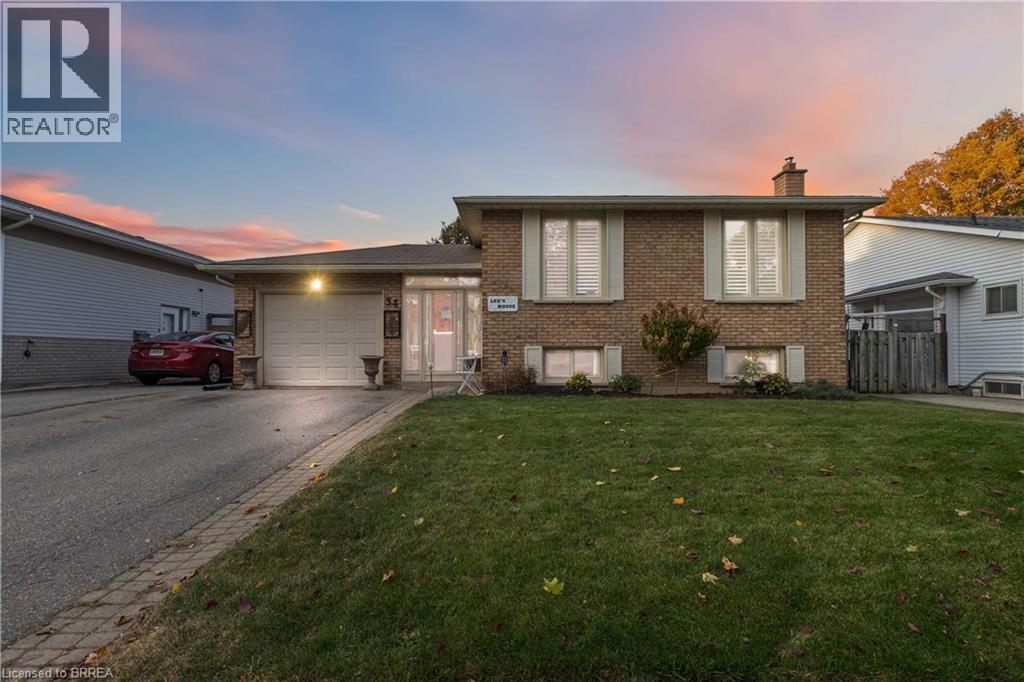- Houseful
- ON
- Brantford
- Echo Place
- 1 Sleeth St
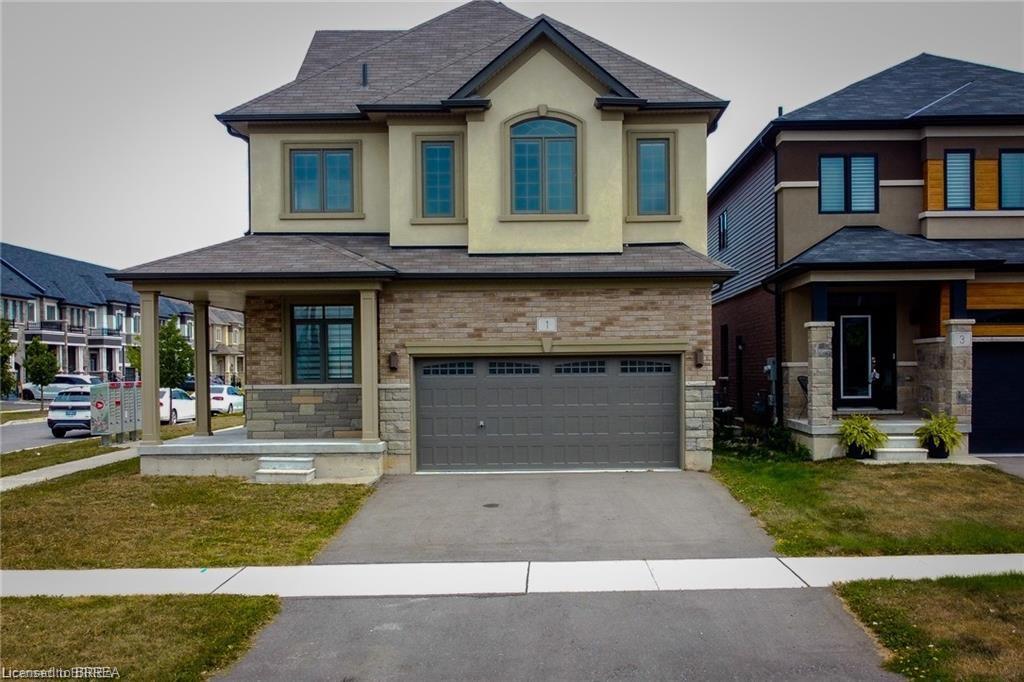
Highlights
Description
- Home value ($/Sqft)$345/Sqft
- Time on Houseful25 days
- Property typeResidential
- StyleTwo story
- Neighbourhood
- Median school Score
- Garage spaces2
- Mortgage payment
Welcome to 1 Sleeth Street, Brantford - a beautifully upgraded detached home nestled on a spacious corner lot in the prestigious Brantview Heights Community. Boasting over 2400 square feet of Open Concept living spcae, this 4 bedroom, 2.5 Bathroom features a striking stone, stucco and brick exterior that exudes curb appeal. Inside, you'll find soaring 9ft ceilings, feature walls, abundant natural light and a cohesive modern design throughout. The main level offers a seamless flow ideal for entertaining, while the upper level includes four generously sized bedrooms and a massive laundry room for added convenience. The primary suite is a true retreat, complete with a luxurious 5pc ensuite. The home also includes an unfinished basement, offering a blank canvas ready for your personal touches - whether its a home gym, media room or in-law suite. Conveniently located just minutes from Highway 403. This property is perfect for nature lovers and urban explorers alike. Standard light fixtures, window coverings and appliances are included, making this move-in ready gem an exceptional opportunity in one of Brantford's most sought-after neighbourhoods. Price to Sell.
Home overview
- Cooling Central air
- Heat type Forced air, natural gas
- Pets allowed (y/n) No
- Sewer/ septic Sewer (municipal)
- Construction materials Brick
- Foundation Poured concrete
- Roof Asphalt shing
- # garage spaces 2
- # parking spaces 4
- Has garage (y/n) Yes
- Parking desc Attached garage
- # full baths 2
- # half baths 1
- # total bathrooms 3.0
- # of above grade bedrooms 4
- # of rooms 12
- Appliances Dishwasher, refrigerator, washer
- Has fireplace (y/n) Yes
- Laundry information Upper level
- Interior features Air exchanger
- County Brantford
- Area 2049 - echo place/braneida
- Water source Municipal
- Zoning description R1d-9
- Lot desc Urban, highway access, hospital, major highway, park, public transit, trails, other
- Lot dimensions 42 x 96
- Approx lot size (range) 0 - 0.5
- Basement information Full, unfinished, sump pump
- Building size 2403
- Mls® # 40774044
- Property sub type Single family residence
- Status Active
- Tax year 2025
- Bedroom Second
Level: 2nd - Bedroom Second
Level: 2nd - Primary bedroom Broadloom Ensuite, Walk-In Closet
Level: 2nd - Bedroom Second
Level: 2nd - Bathroom Second
Level: 2nd - Bathroom Second
Level: 2nd - Laundry Second
Level: 2nd - Bathroom Main
Level: Main - Dining room Hardwood Floor
Level: Main - Family room Hardwood Floor
Level: Main - Breakfast room Tile Floor
Level: Main - Kitchen Tile Floor
Level: Main
- Listing type identifier Idx

$-2,213
/ Month



