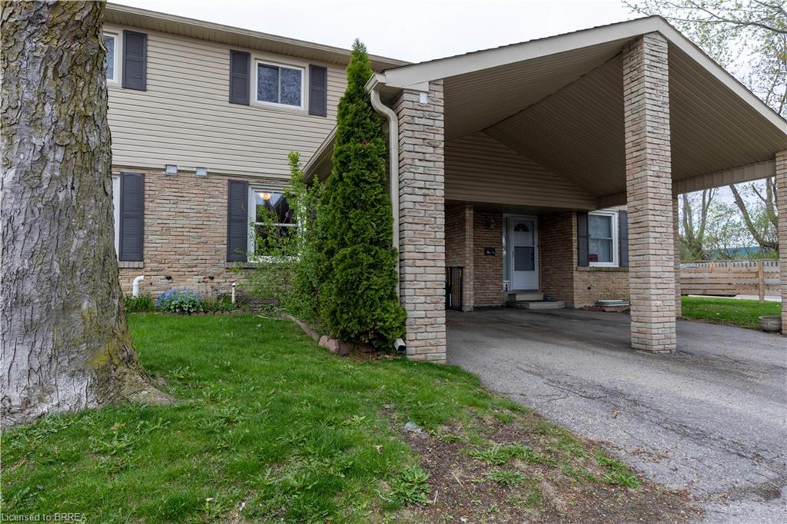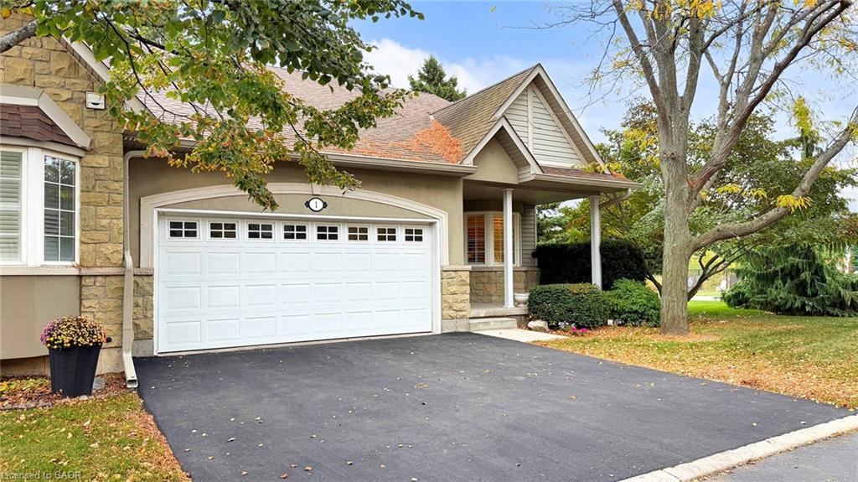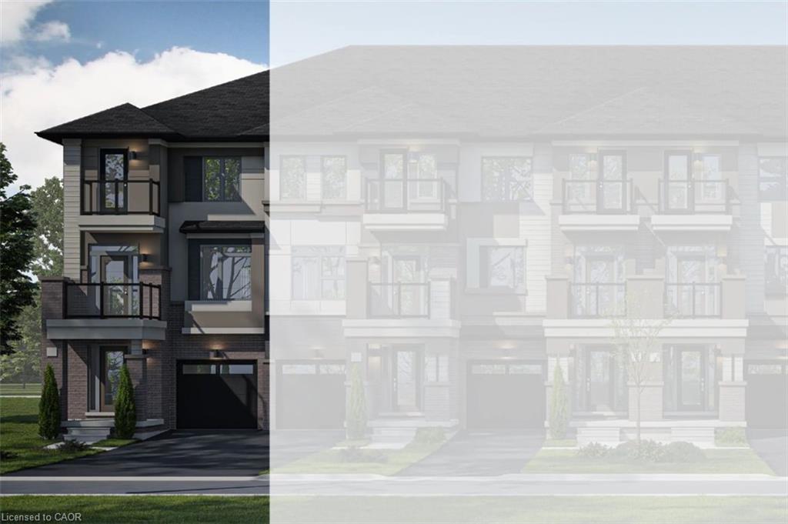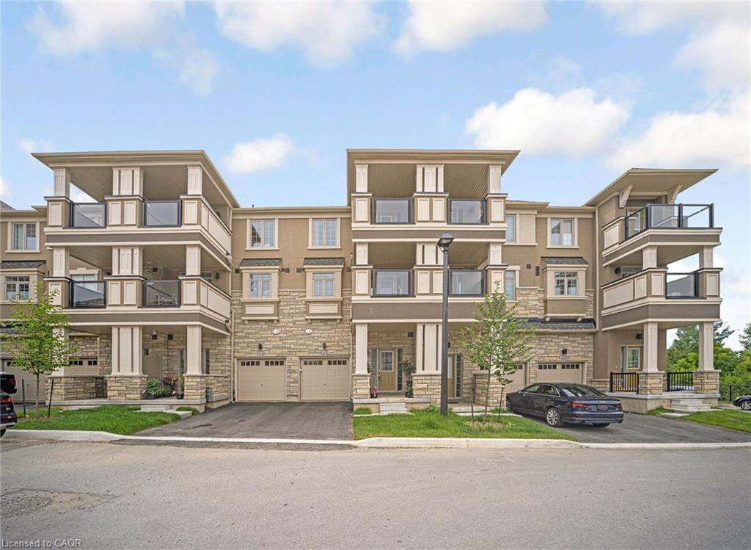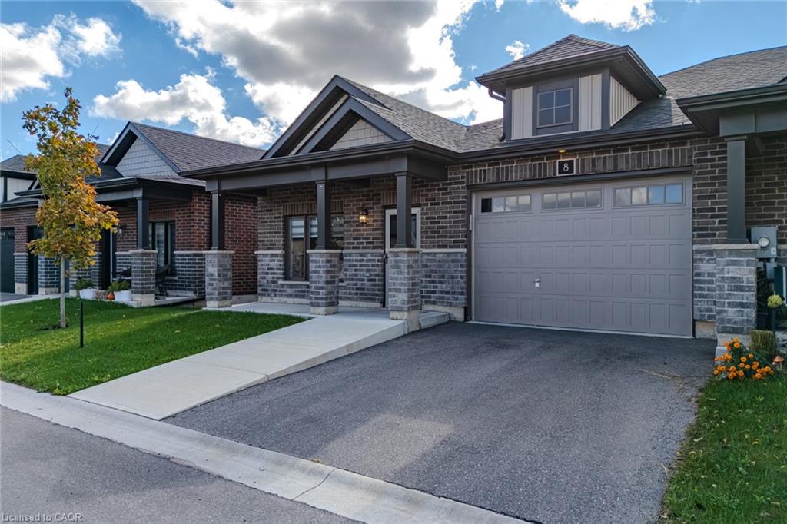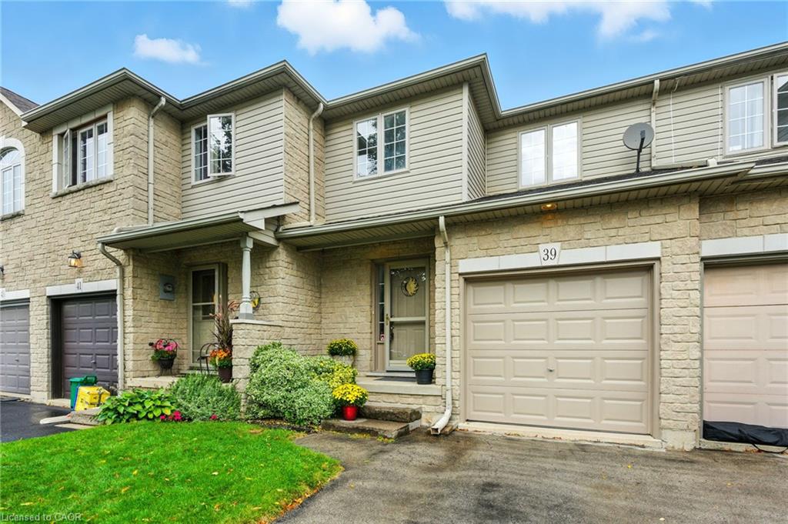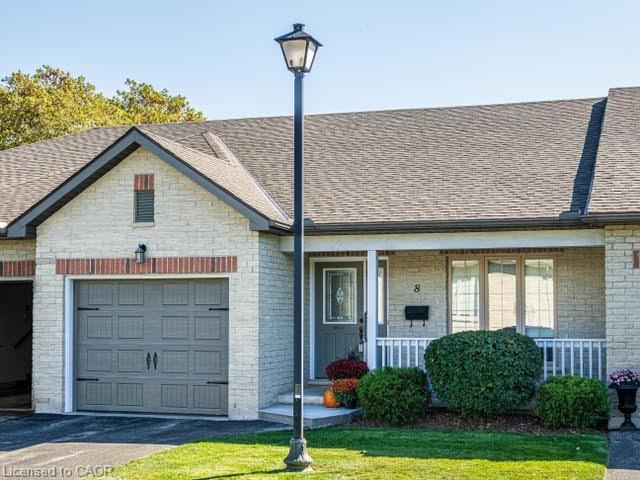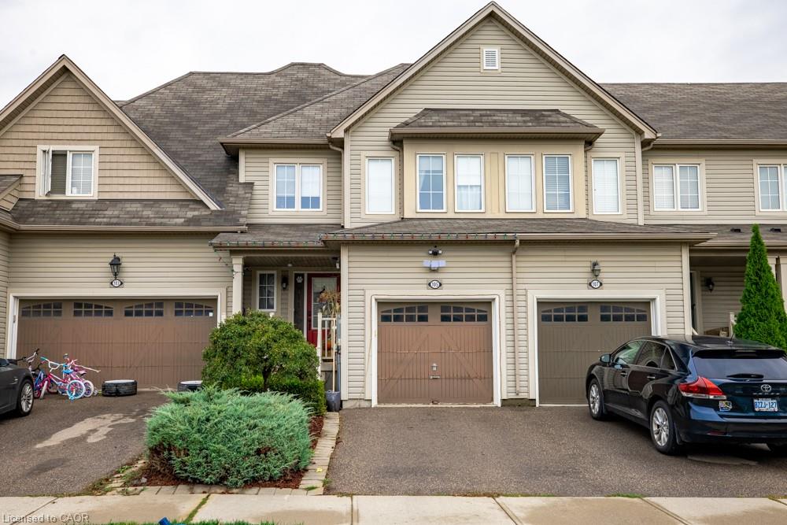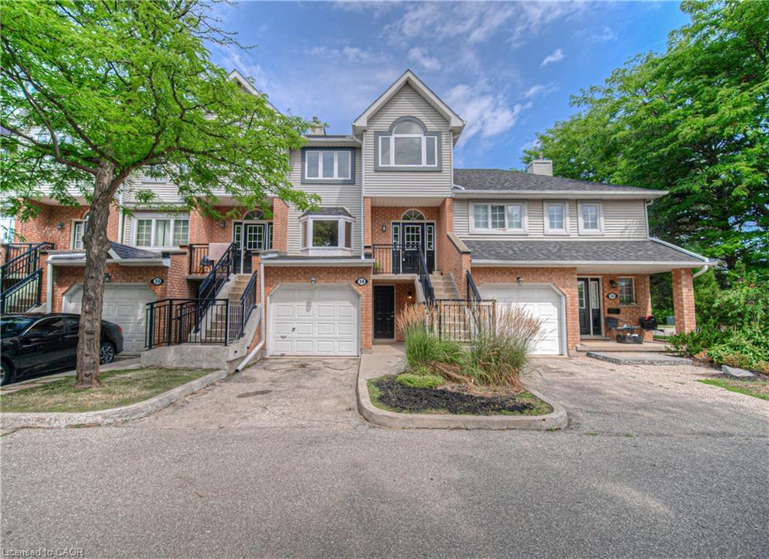- Houseful
- ON
- Brantford
- Shellard Lane
- 10 Baskett St
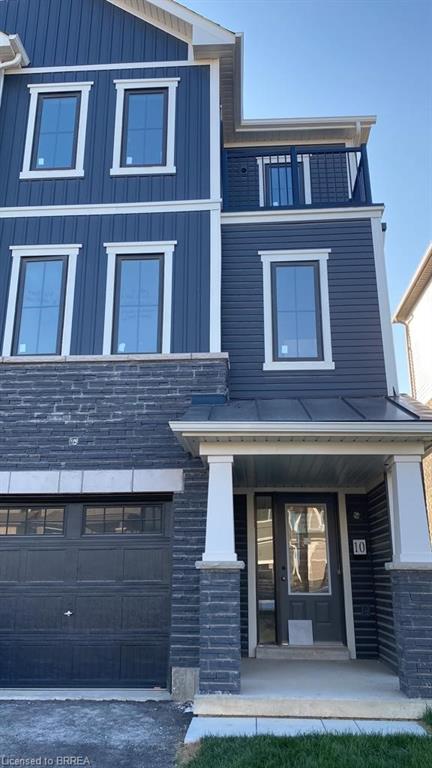
Highlights
This home is
13%
Time on Houseful
277 Days
Home features
Primary suite
School rated
6.5/10
Brantford
-0.42%
Description
- Home value ($/Sqft)$418/Sqft
- Time on Houseful277 days
- Property typeResidential
- Style3 storey
- Neighbourhood
- Median school Score
- Garage spaces1
- Mortgage payment
Bright and beautiful townhome nestled in the heart of a serene ravine! This 3-bedroom, 2.5-bathroom home offers abundant natural sunlight, stunning views of lush greenery, and modern comforts. Features include: Spacious living area with deck access Modern kitchen with stainless steel appliances Private master suite with ensuite, walk-in closet, and balcony. Located in a family-friendly neighborhood close to schools, parks, and amenities. Don’t miss this gem!
Jag Mangal
of Royal LePage Brant Realty,
MLS®#40690586 updated 5 months ago.
Houseful checked MLS® for data 5 months ago.
Home overview
Amenities / Utilities
- Cooling Central air
- Heat type Forced air, natural gas
- Pets allowed (y/n) No
- Sewer/ septic Sewer (municipal)
Exterior
- Construction materials Aluminum siding, brick
- Roof Asphalt shing
- # garage spaces 1
- # parking spaces 3
- Has garage (y/n) Yes
- Parking desc Attached garage, asphalt
Interior
- # full baths 1
- # half baths 1
- # total bathrooms 2.0
- # of above grade bedrooms 3
- # of rooms 9
- Appliances Water heater
- Has fireplace (y/n) Yes
- Interior features Air exchanger, auto garage door remote(s), central vacuum, separate heating controls, ventilation system, water meter
Location
- County Brantford
- Area 2067 - west brant
- Water source Municipal
- Zoning description R4a-63
Lot/ Land Details
- Lot desc Urban, park, schools, shopping nearby
- Lot dimensions 23.59 x 91.86
Overview
- Approx lot size (range) 0 - 0.5
- Basement information Walk-out access, partial, partially finished
- Building size 1580
- Mls® # 40690586
- Property sub type Townhouse
- Status Active
- Tax year 2024
Rooms Information
metric
- Kitchen Second
Level: 2nd - Bathroom Second
Level: 2nd - Breakfast room Second
Level: 2nd - Great room Second
Level: 2nd - Bedroom Third
Level: 3rd - Bathroom Third
Level: 3rd - Bedroom Third
Level: 3rd - Bedroom Third
Level: 3rd - Utility Main
Level: Main
SOA_HOUSEKEEPING_ATTRS
- Listing type identifier Idx

Lock your rate with RBC pre-approval
Mortgage rate is for illustrative purposes only. Please check RBC.com/mortgages for the current mortgage rates
$-1,760
/ Month25 Years fixed, 20% down payment, % interest
$
$
$
%
$
%

Schedule a viewing
No obligation or purchase necessary, cancel at any time
Nearby Homes
Real estate & homes for sale nearby

