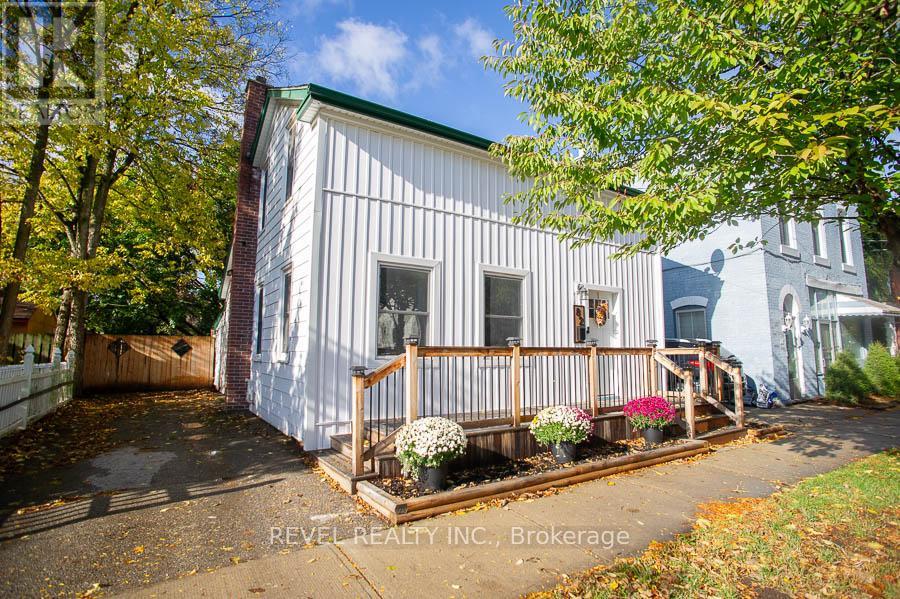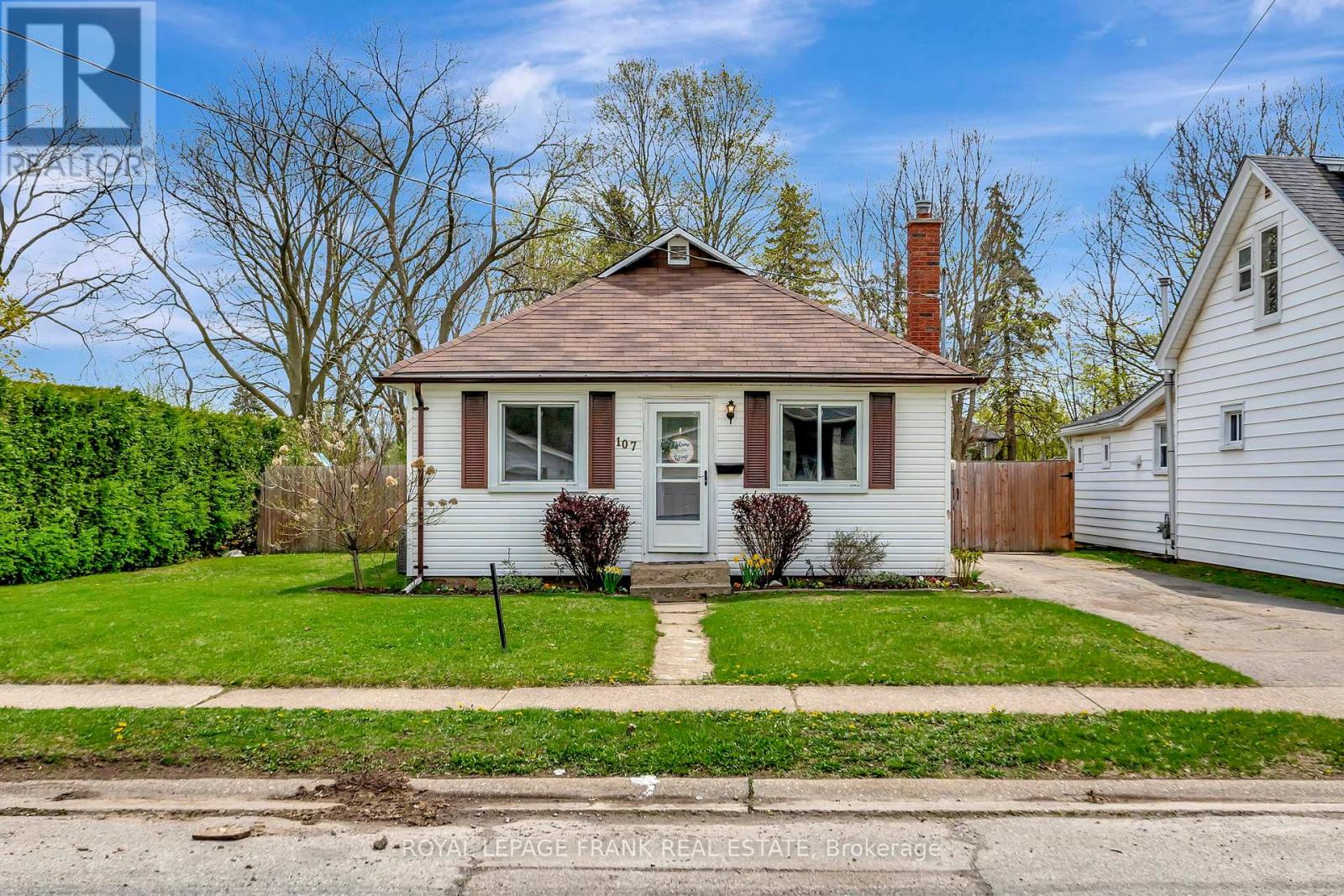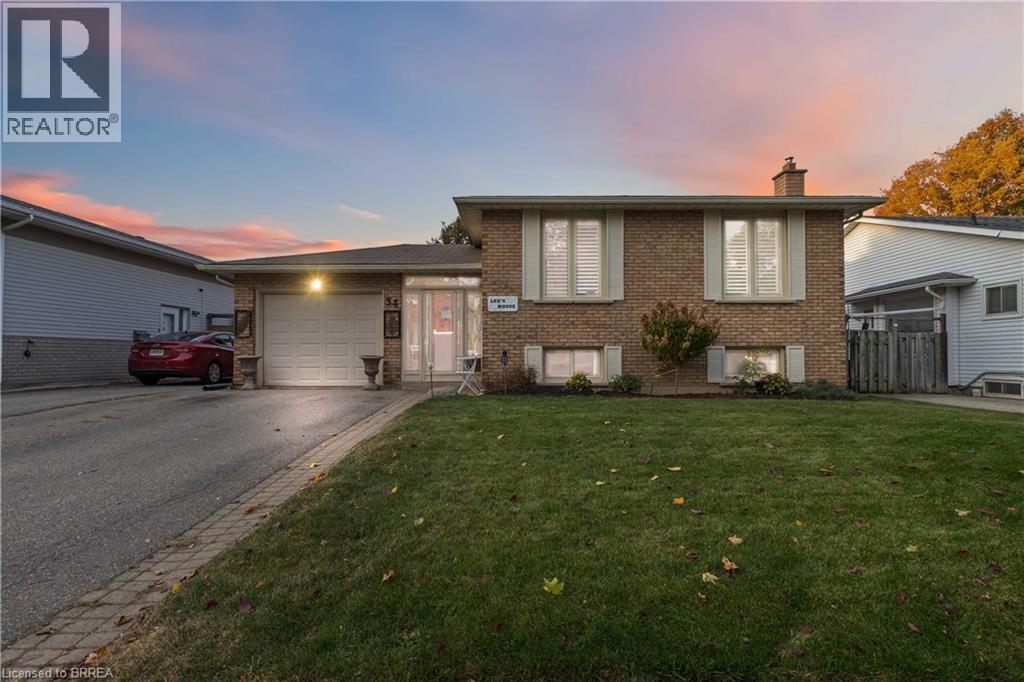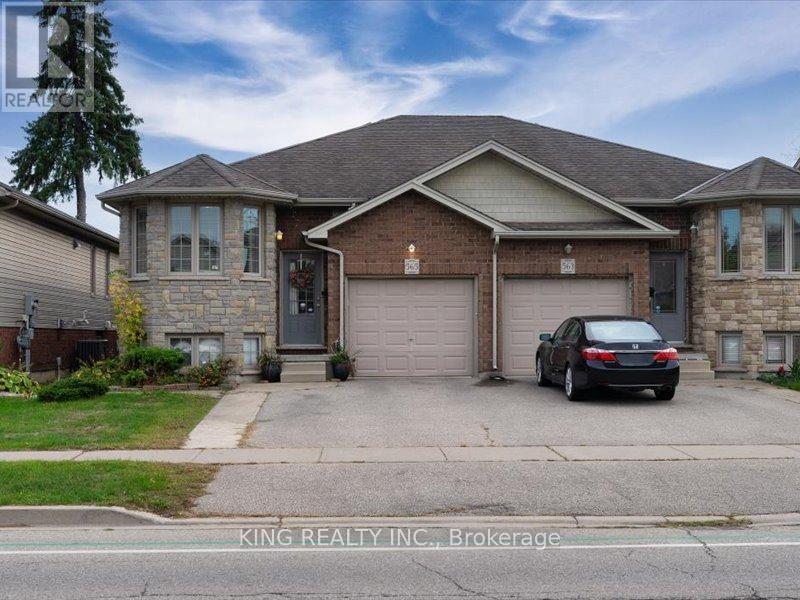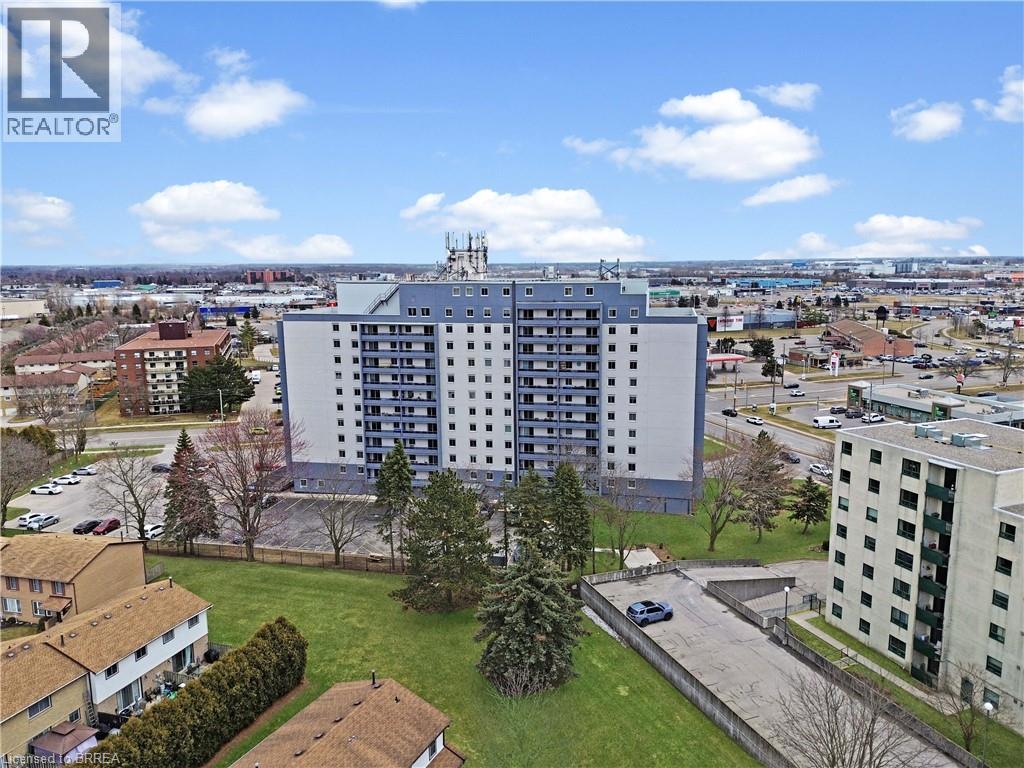- Houseful
- ON
- Brantford
- Echo Place
- 10 Sheffield Ave
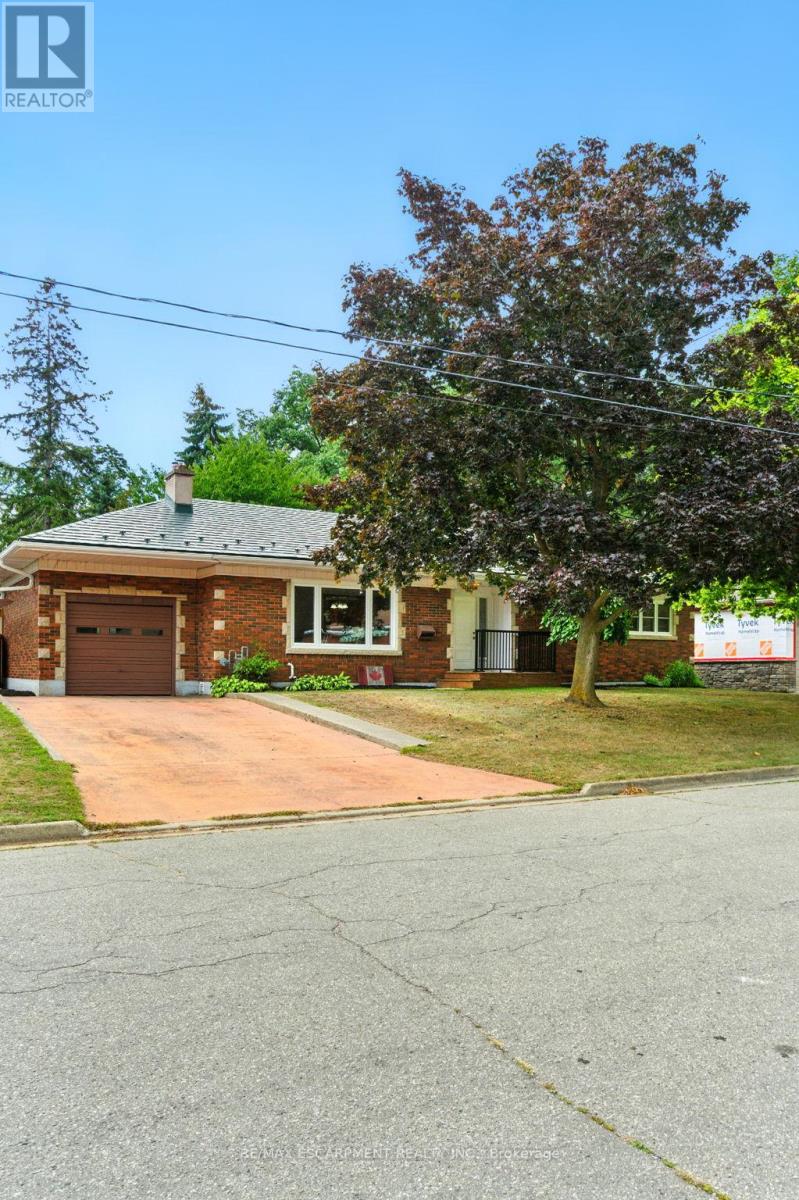
Highlights
Description
- Time on Houseful51 days
- Property typeSingle family
- StyleBungalow
- Neighbourhood
- Median school Score
- Mortgage payment
Welcome to this warm and inviting bungalow, perfectly situated in Brantford with quick and easy access to the highway. The main floor offers three generously sized bedrooms, a huge L-shaped living and dining room filled with natural light, and a wood kitchen featuring a beautiful pantry - ideal for family living and entertaining. The home also includes a separate entrance to a non-conforming basement apartment, complete with two bedrooms, a brand-new kitchen, a new bathroom, and its own laundry facilities - completely private from the main floor. Set on a huge lot with mature trees, this property provides plenty of outdoor enjoyment with a screened-in sunroom, a lovely lit deck perfect for summer evenings, and a handy shed for extra storage. Whether you're looking for a multigenerational home, an investment opportunity, or simply a spacious property with character and charm, this bungalow is a must-see! RSA. (id:63267)
Home overview
- Cooling Central air conditioning
- Heat source Natural gas
- Heat type Forced air
- Sewer/ septic Sanitary sewer
- # total stories 1
- # parking spaces 7
- Has garage (y/n) Yes
- # full baths 2
- # total bathrooms 2.0
- # of above grade bedrooms 5
- Has fireplace (y/n) Yes
- Lot size (acres) 0.0
- Listing # X12372142
- Property sub type Single family residence
- Status Active
- Bedroom 4.57m X 2.4m
Level: Basement - Kitchen 3.96m X 2.49m
Level: Basement - Recreational room / games room 4.27m X 3.66m
Level: Basement - Bedroom 3.35m X 3.05m
Level: Basement - Laundry 3.35m X 2.39m
Level: Basement - Living room 5.99m X 3.51m
Level: Main - Primary bedroom 4.27m X 3.51m
Level: Main - Dining room 3.66m X 3.66m
Level: Main - Bedroom 3.15m X 2.62m
Level: Main - Bedroom 3.66m X 2.62m
Level: Main - Other 4.88m X 2.74m
Level: Main - Kitchen 3.86m X 3.51m
Level: Main
- Listing source url Https://www.realtor.ca/real-estate/28794881/10-sheffield-avenue-brantford
- Listing type identifier Idx

$-2,400
/ Month



