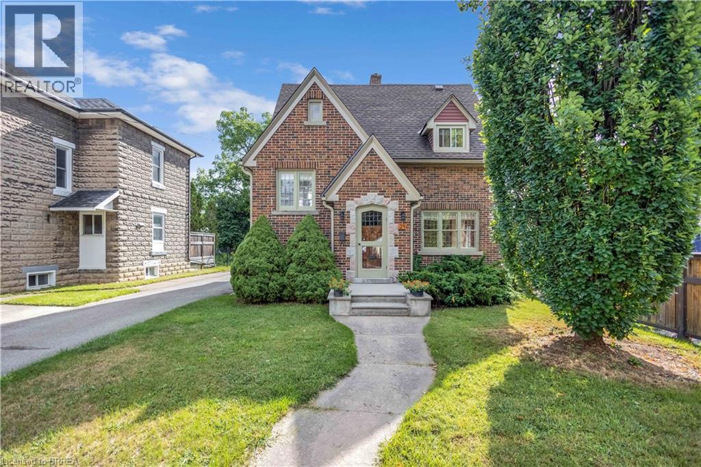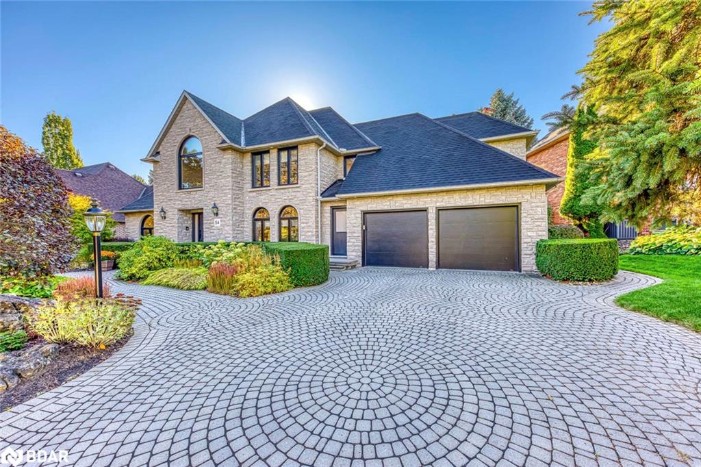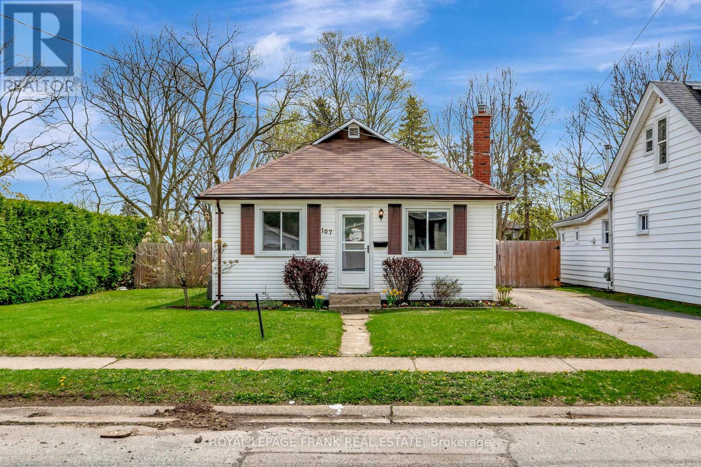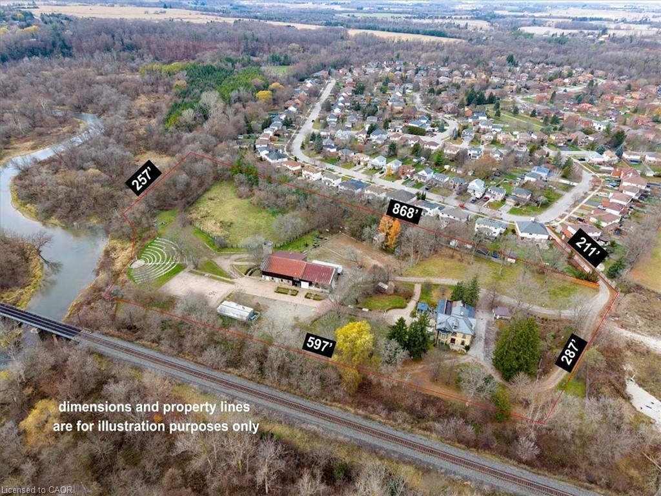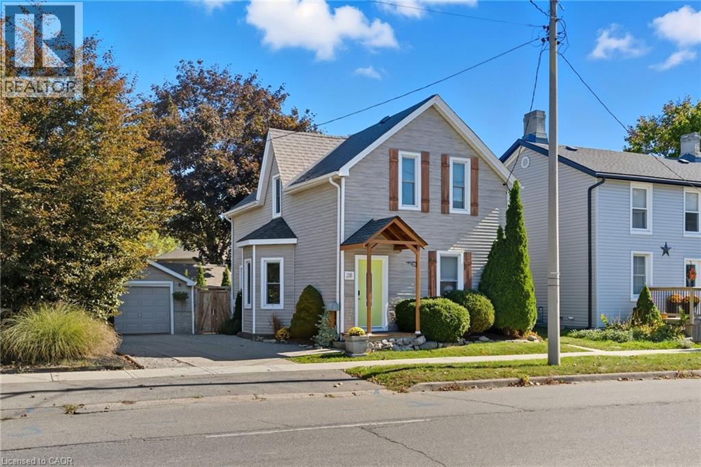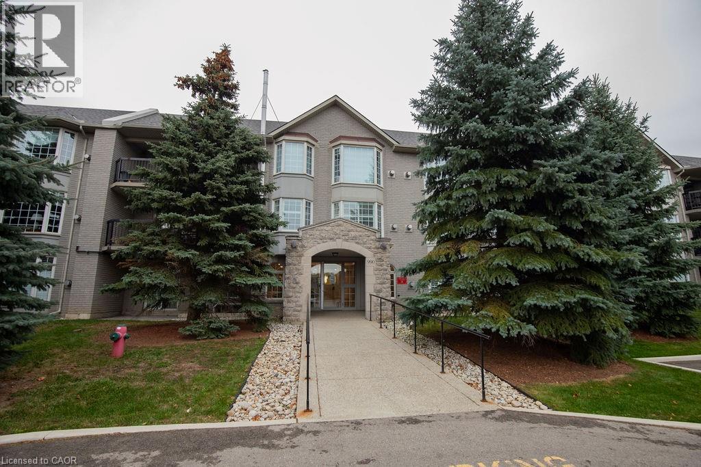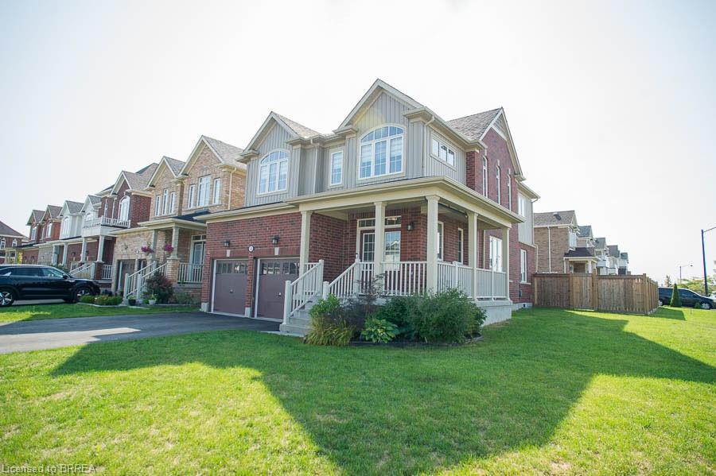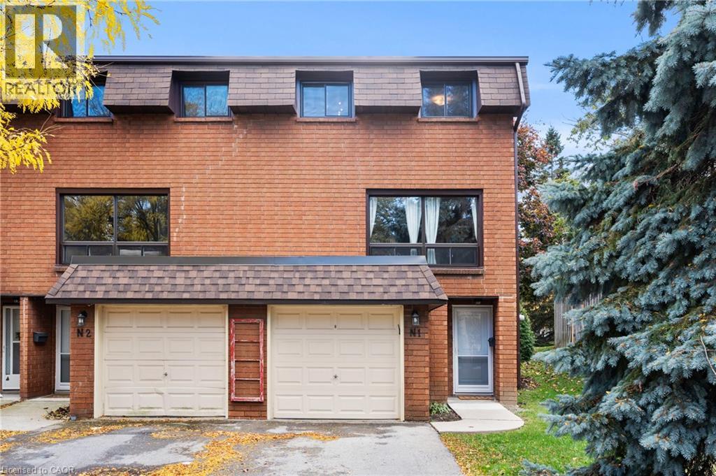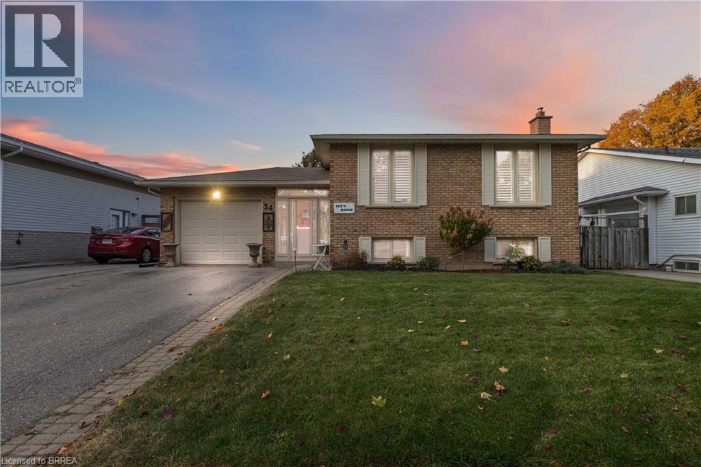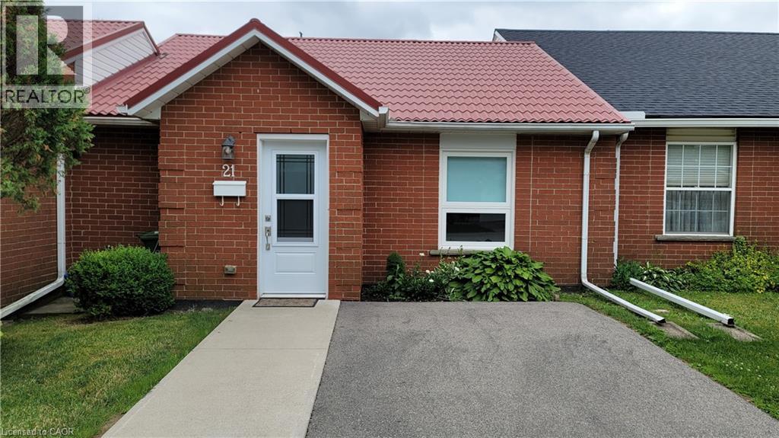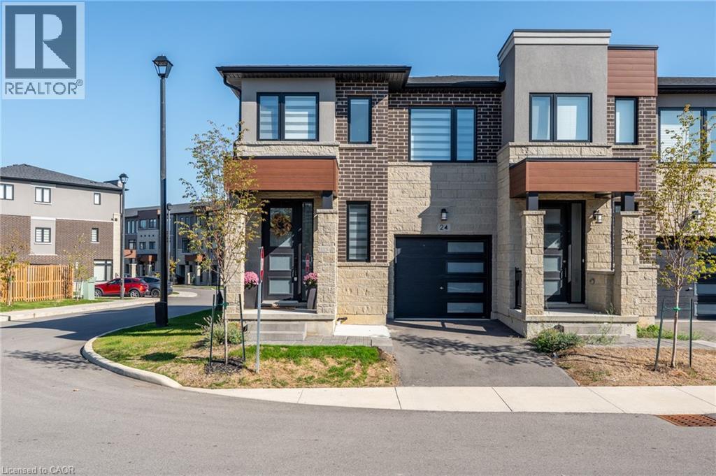- Houseful
- ON
- Brantford
- West Brant
- 10 Stratford Ter
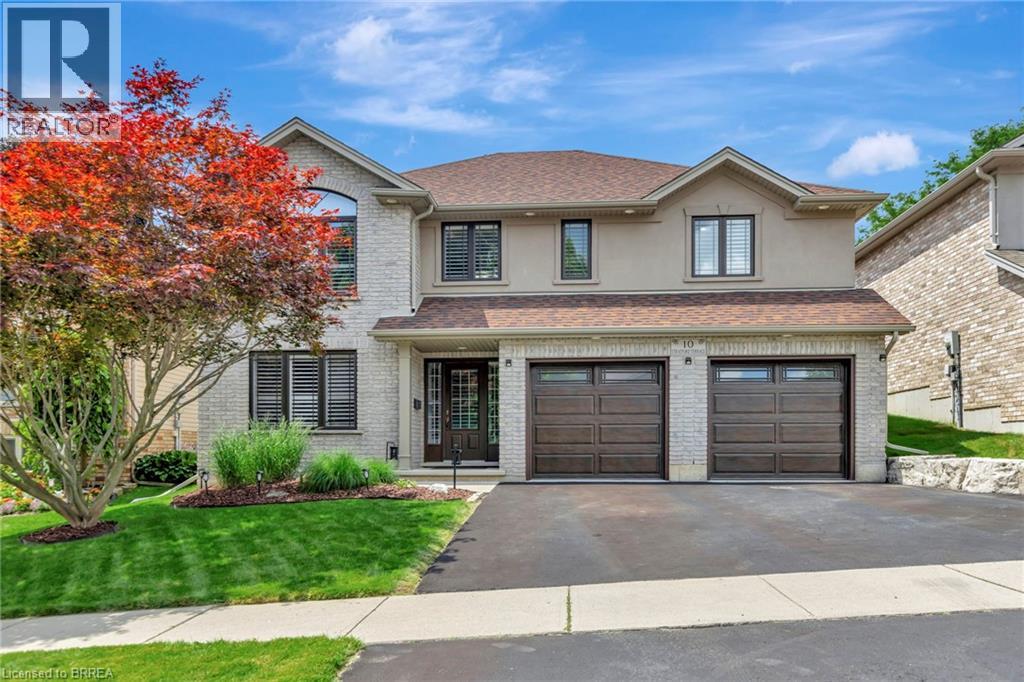
Highlights
Description
- Home value ($/Sqft)$335/Sqft
- Time on Housefulnew 6 days
- Property typeSingle family
- StyleBungalow
- Neighbourhood
- Median school Score
- Mortgage payment
This truly unique, custom-built executive raised ranch by a reputable local builder showcases meticulously landscaped grounds and is tucked away on a tranquil, private street in one of West Brant’s most sought-after neighborhoods. The ideal house for a home-based business as it allows clients to enter without passing through living areas—perfect for daycare, salon, massage therapy, and more—with a nearby bedroom that serves as a private space. A hidden gem, this home is located on one of the most desirable and rarely available streets in West Brant—a peaceful, low-traffic area removed from the hustle and bustle of busy roads. With only one set of owners since it was built, homes on this street seldom come up for sale. The reverse floor plan upper level features an impressive open-concept family room and kitchen, highlighted by luxurious hardwood flooring and a vaulted ceiling in the family room that enhances the sense of space. The gourmet kitchen is a chef’s dream, complete with a generous island, breakfast bar, sleek stainless steel appliances, and new granite countertops paired with a stunning backsplash. A patio door leads directly to the outdoor entertaining space—perfect for BBQs and gatherings. The lower level offers a spacious living room centered around a gas fireplace and a beautifully updated bathroom featuring a large walk-in shower. Step outside to your own secluded backyard oasis—a peaceful retreat that feels like a private escape within the city. Enjoy the two-tier deck, complete with updated boards and staircase, surrounded by large rocks and tall cedar trees for added privacy. Unwind in the hot tub (overhauled in 2023). Additional highlights include a water softener, reverse osmosis system, new roof with upgraded shingles (2019), insulated garage doors, all-new windows, and updated fencing. Conveniently located near West Brant’s top-rated schools and amenities, this exceptional home is a must-see. Schedule your private showing today! (id:63267)
Home overview
- Cooling Central air conditioning
- Heat source Natural gas
- Heat type Forced air
- Sewer/ septic Municipal sewage system
- # total stories 1
- Fencing Fence
- # parking spaces 4
- Has garage (y/n) Yes
- # full baths 3
- # total bathrooms 3.0
- # of above grade bedrooms 3
- Has fireplace (y/n) Yes
- Community features Quiet area
- Subdivision 2072 - hillcrest
- Directions 2199704
- Lot size (acres) 0.0
- Building size 2240
- Listing # 40760407
- Property sub type Single family residence
- Status Active
- Living room 5.664m X 7.087m
Level: Lower - Utility 5.055m X 4.978m
Level: Lower - Bathroom (# of pieces - 3) 2.921m X 1.676m
Level: Lower - Bedroom 4.089m X 3.378m
Level: Lower - Bedroom 4.75m X 3.607m
Level: Main - Full bathroom 3.556m X 2.184m
Level: Main - Primary bedroom 5.639m X 4.343m
Level: Main - Bathroom (# of pieces - 4) 1.702m X 3.607m
Level: Main - Kitchen 5.817m X 4.496m
Level: Main - Family room 5.639m X 6.071m
Level: Main
- Listing source url Https://www.realtor.ca/real-estate/28989466/10-stratford-terrace-brantford
- Listing type identifier Idx

$-2,000
/ Month

