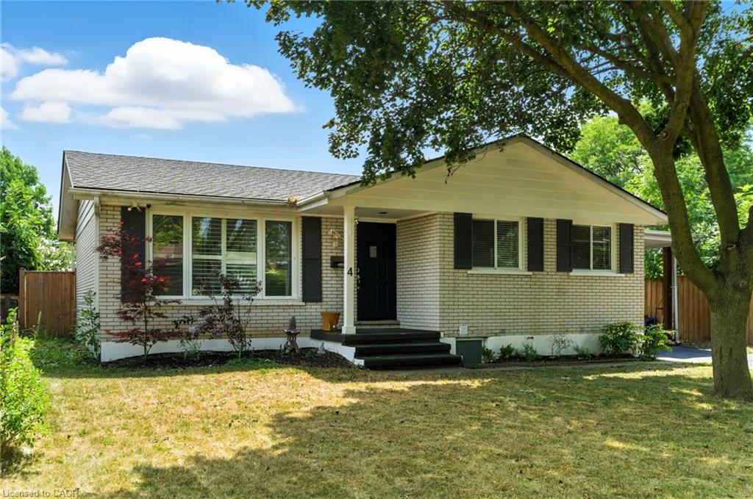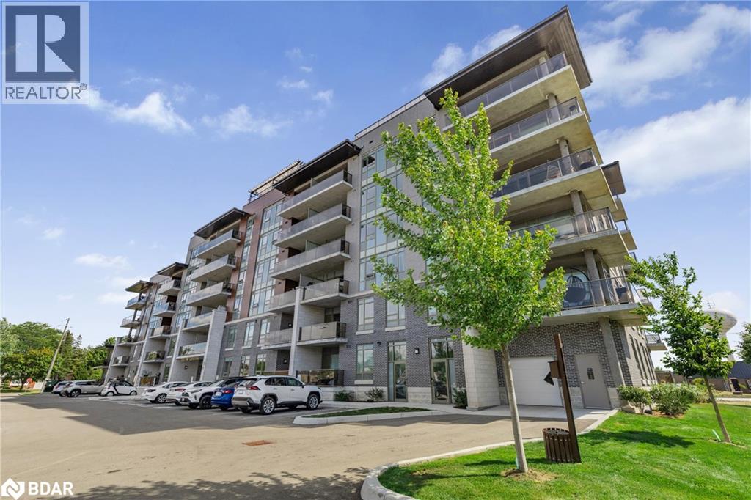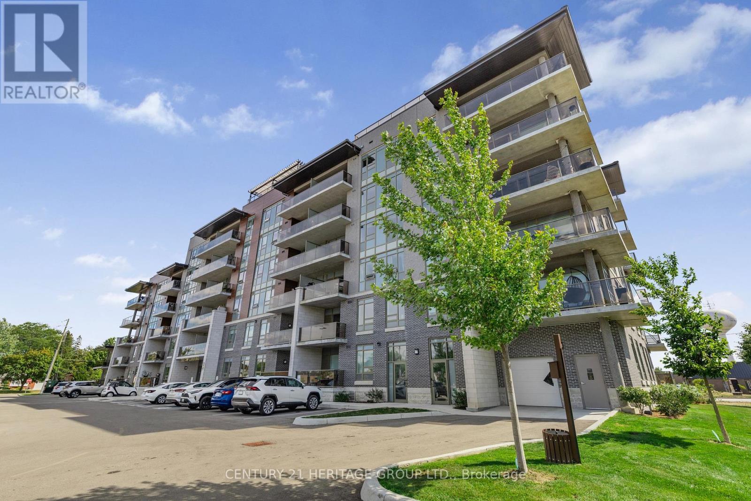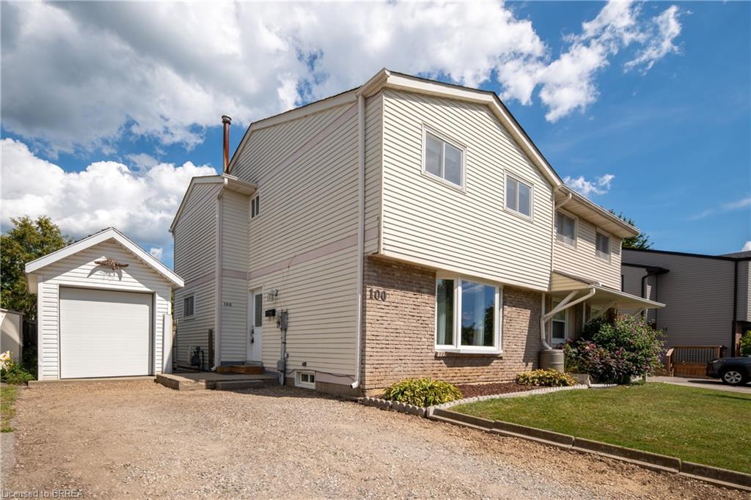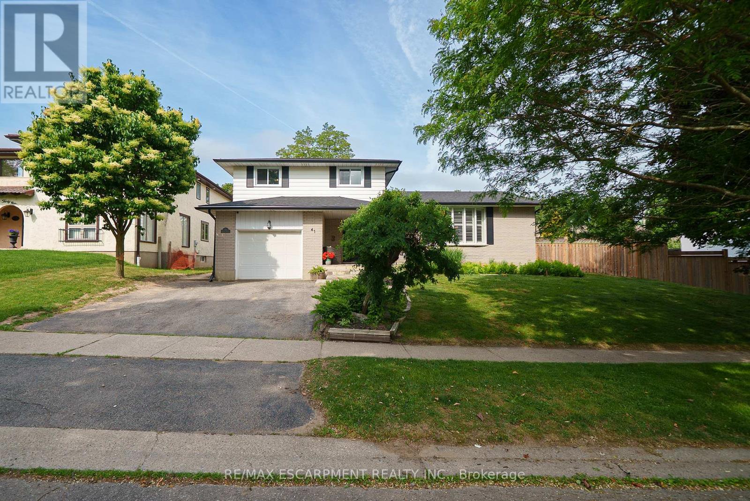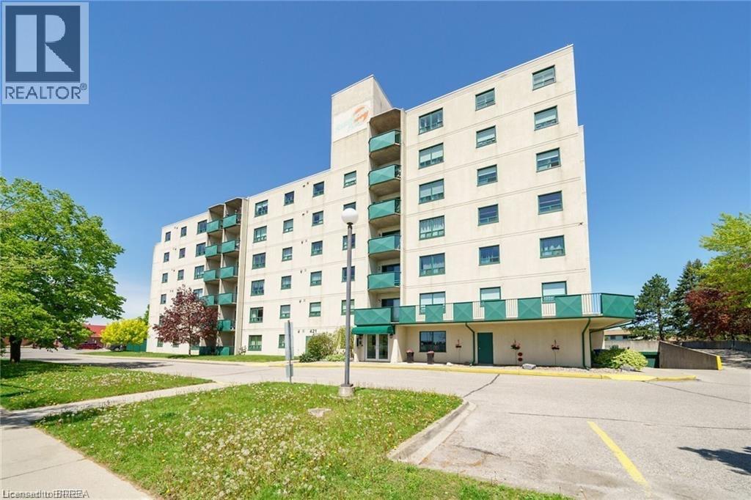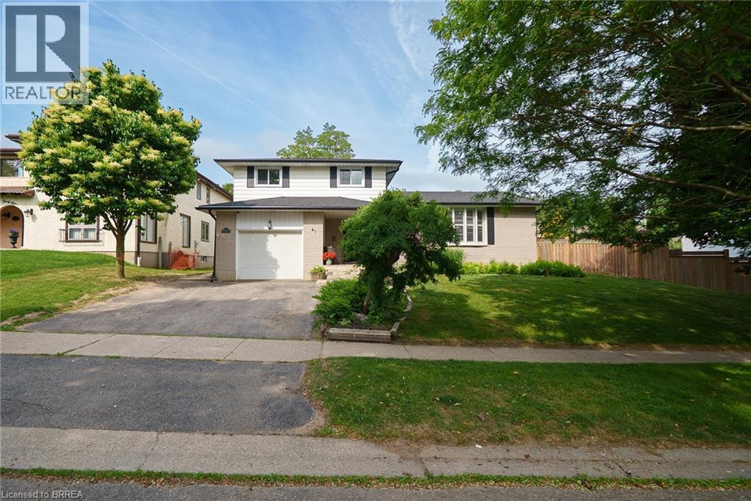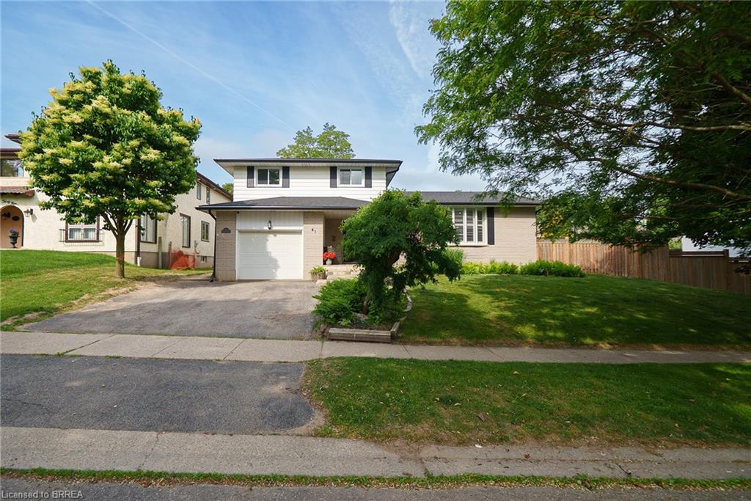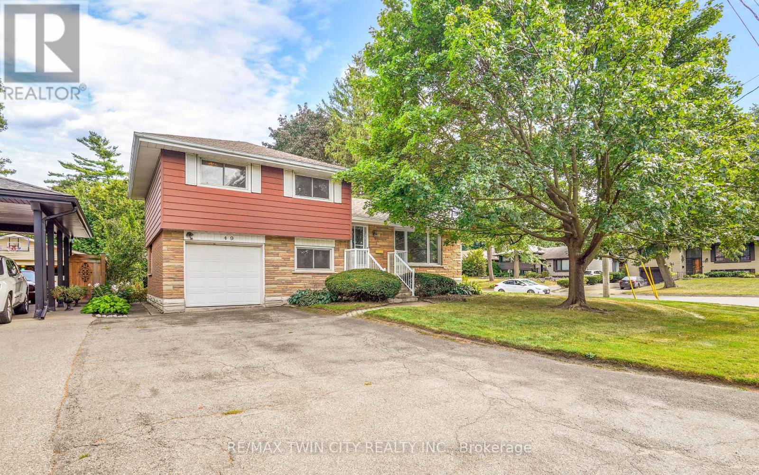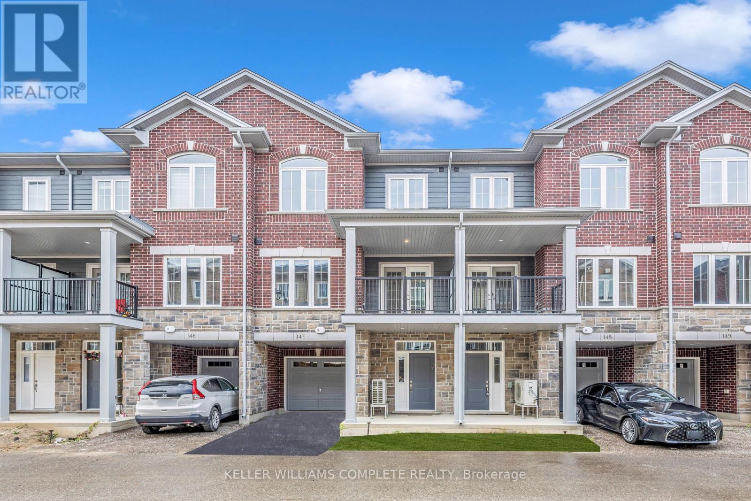- Houseful
- ON
- Brantford
- Lynden Hills
- 100 White Owl Cres
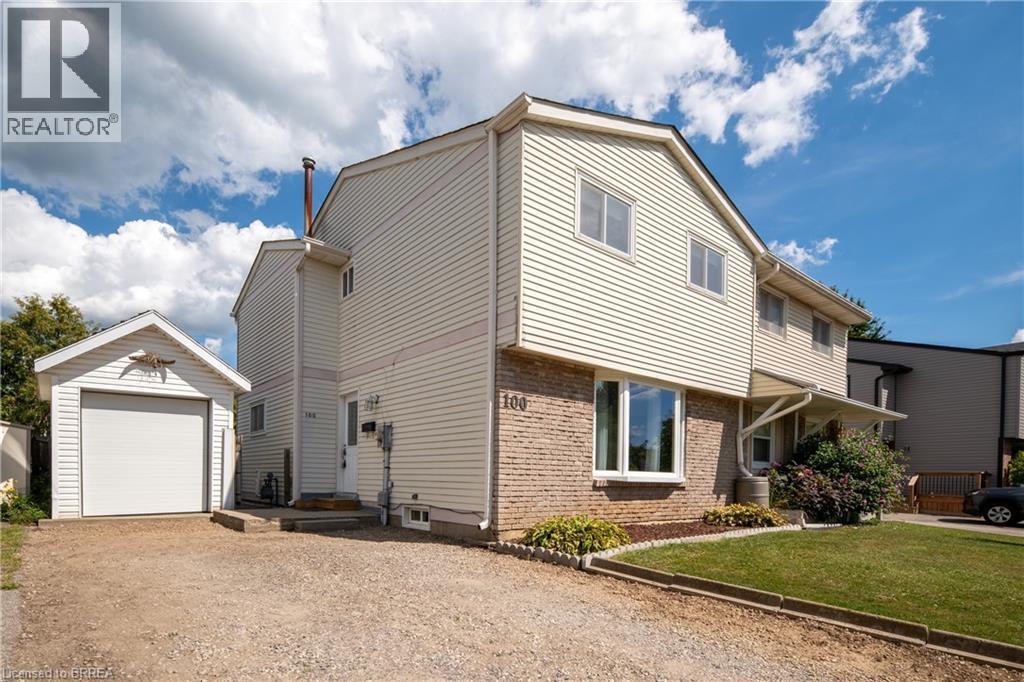
Highlights
Description
- Home value ($/Sqft)$378/Sqft
- Time on Housefulnew 6 hours
- Property typeSingle family
- Style2 level
- Neighbourhood
- Median school Score
- Year built1978
- Mortgage payment
Welcome home to this highly desirable North-end neighbourhood! This well maintained, freshly updated, semi-detached home offers a lot of space for the growing family with 4 bedrooms and 1.5 bathrooms, a private driveway for 2-cars, a large backyard and a workshop with hydro - all at an affordable price! The main floor offers an eat-in kitchen that opens to the dining room, with a walk-out to the private backyard and a large living room at the front of the house, complimented by a convenient 2pc. powder room. On the second floor you'll find the 4pc full bathroom and 4 bedrooms. The basement features a rec room/family room, laundry room and utilities, along with ample room for additional storage space. New flooring on the main and upper floors, fresh paint and new fixtures completed in 2025. Furnace and A/C were new in 2017. Roof shingles were last replaced in 2012. (id:63267)
Home overview
- Cooling Central air conditioning
- Heat source Natural gas
- Heat type Forced air
- Sewer/ septic Municipal sewage system
- # total stories 2
- # parking spaces 2
- # full baths 1
- # half baths 1
- # total bathrooms 2.0
- # of above grade bedrooms 4
- Subdivision 2018 - brantwood park
- Lot size (acres) 0.0
- Building size 1322
- Listing # 40765430
- Property sub type Single family residence
- Status Active
- Bedroom 3.988m X 2.642m
Level: 2nd - Bathroom (# of pieces - 4) 2.489m X 2.337m
Level: 2nd - Bedroom 3.988m X 2.667m
Level: 2nd - Primary bedroom 3.48m X 3.251m
Level: 2nd - Bedroom 3.556m X 2.057m
Level: 2nd - Recreational room 3.581m X 5.41m
Level: Basement - Laundry 5.613m X 6.147m
Level: Basement - Eat in kitchen 3.48m X 2.794m
Level: Main - Living room 3.581m X 5.41m
Level: Main - Dining room 3.48m X 3.454m
Level: Main - Bathroom (# of pieces - 2) 0.838m X 2.184m
Level: Main
- Listing source url Https://www.realtor.ca/real-estate/28819438/100-white-owl-crescent-brantford
- Listing type identifier Idx

$-1,333
/ Month

