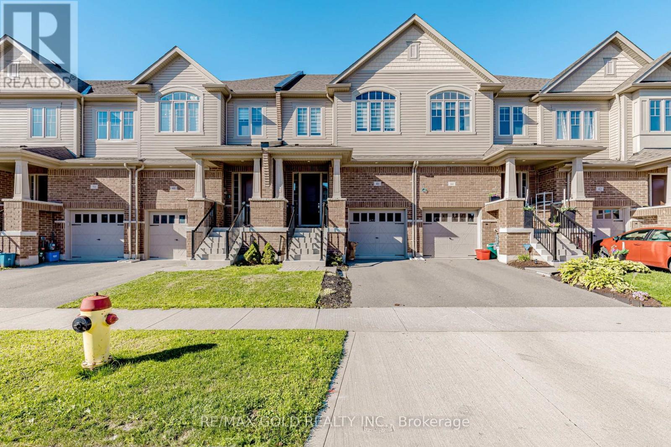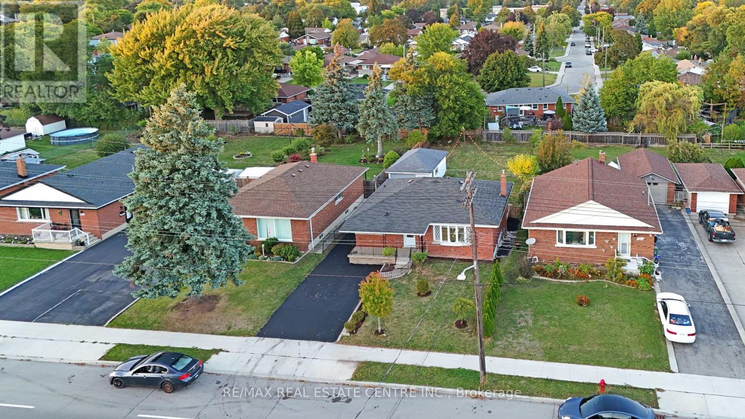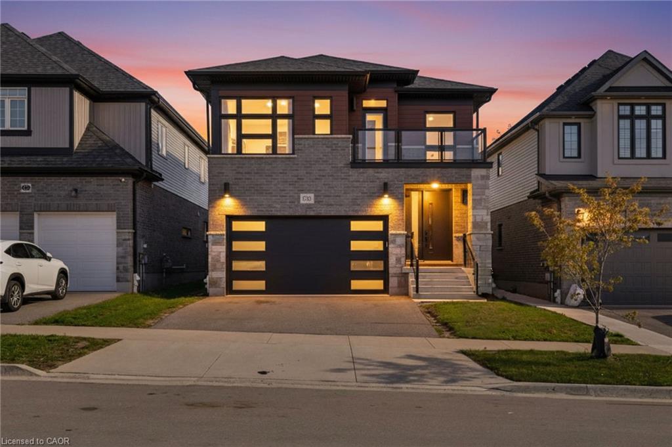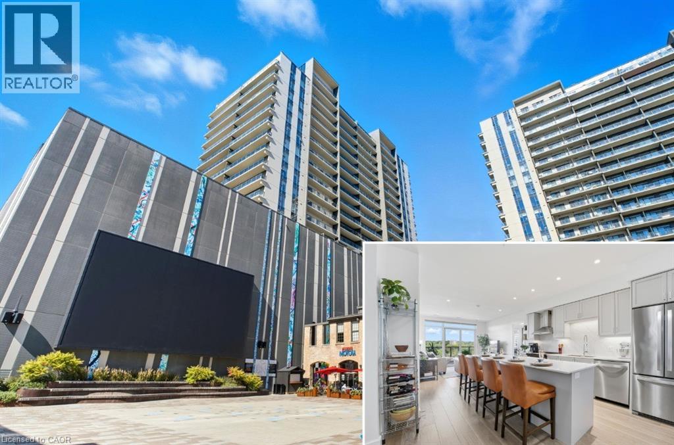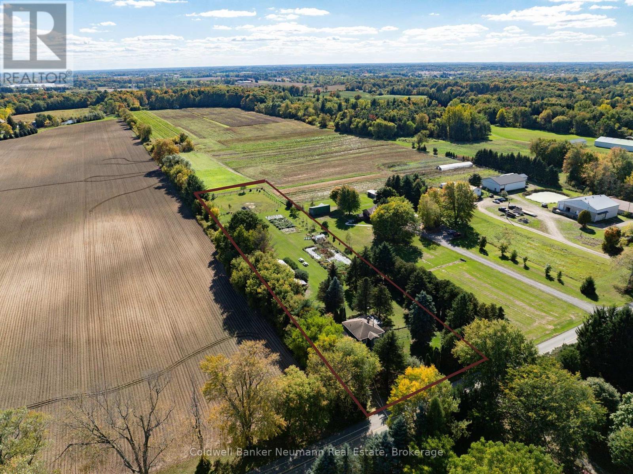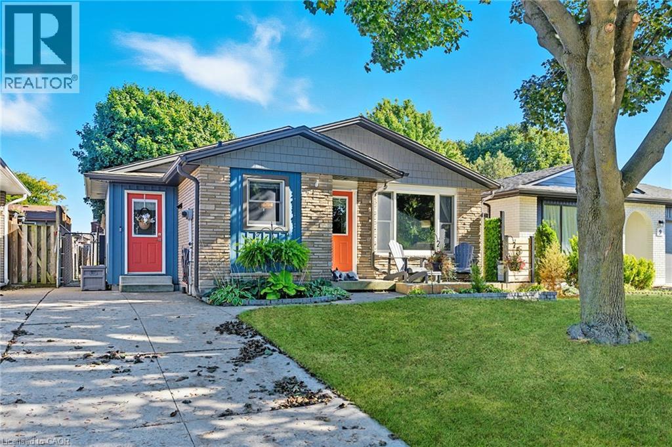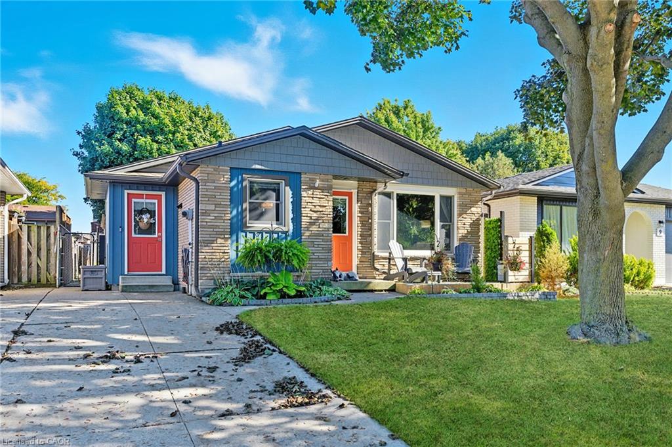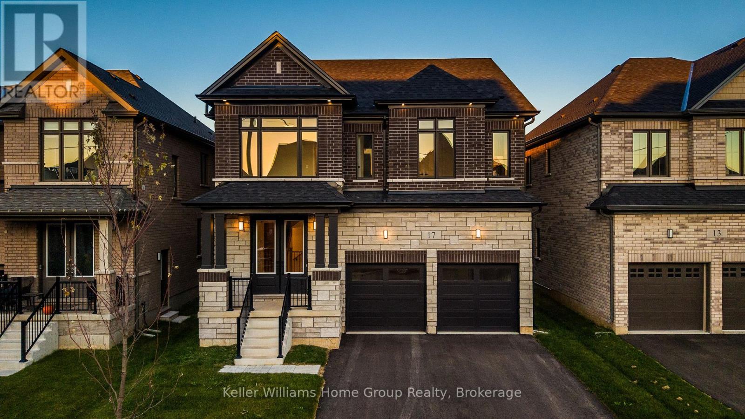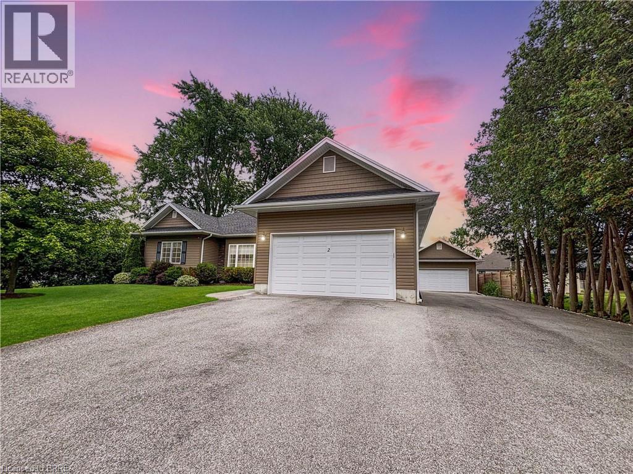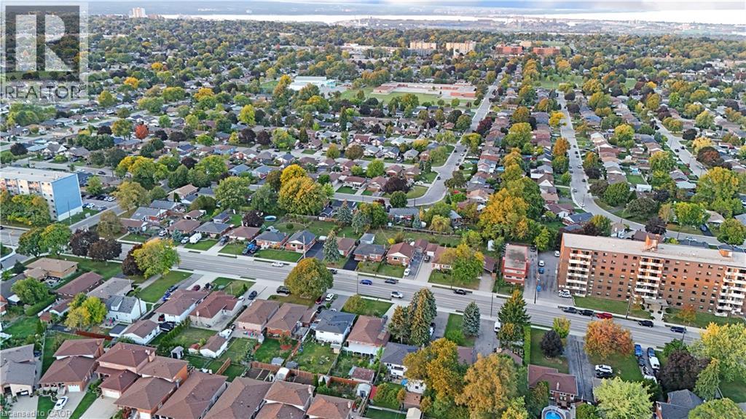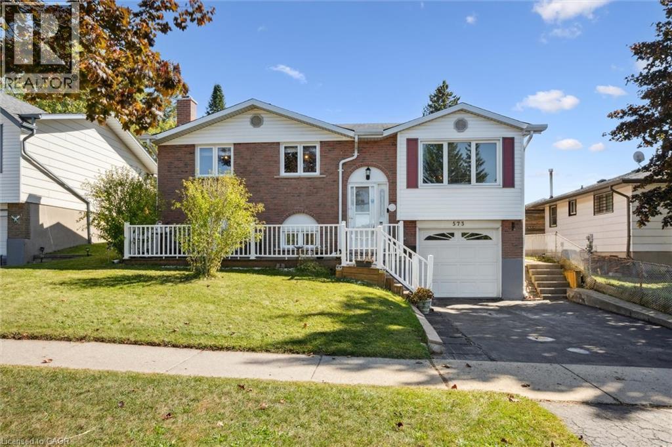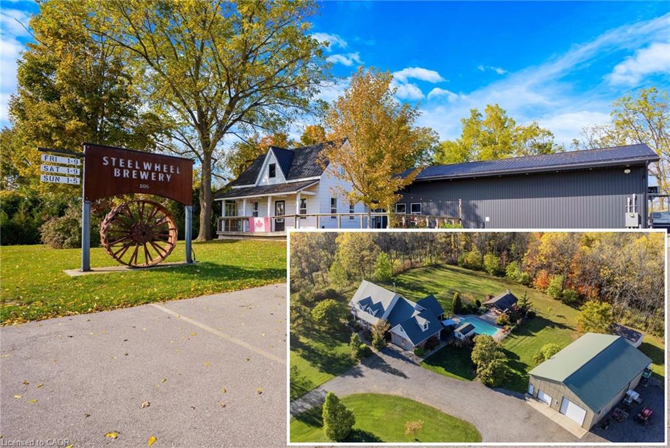
103 Powerline Rd
103 Powerline Rd
Highlights
Description
- Home value ($/Sqft)$908/Sqft
- Time on Housefulnew 4 hours
- Property typeResidential
- StyleTwo story
- Median school Score
- Lot size13.73 Acres
- Year built2005
- Garage spaces4
- Mortgage payment
A COUNTRY ESTATE WITH A CRAFT TWIST. This is a rare opportunity where lifestyle and business beautifully intertwine. Set on over 13.7 picturesque acres, this extraordinary property offers both a thriving licensed brewery operation and an immaculate 4+1 bedroom country home, creating a one-of-a-kind package for those seeking to live, work, & dream all in one place. As you arrive, the winding drive opens to sweeping lawns and mature trees framing a stately 3,000+ sq ft home, custom built in 2005. Step inside to find a warm, light-filled interior-where hardwood floors flow through spacious gathering areas, a family-sized kitchen with maple cabinetry, and a cozy living room overlooking the grounds. Generous bedrooms and a versatile loft above the garage offer plenty of space for family or guests. Outside, your backyard retreat awaits-complete with a 16’ x 32’ inground pool with its own pump house & change room, and a charming pergola with a wood-burning stone fireplace, perfect for evening gatherings under the stars. Beyond the home lies a working countryside haven: 2.25 acres of hop yard, 4.5 acres of rented hay field, + multiple outbuildings — including a 40’ x 64’ heated shop, 24’ x 48’ storage barn, & 14’ x 20’ garden shed. The highlight, of course, is the Steel Wheel Brewery, a locally beloved destination with a fully equipped brewhouse (2017), a welcoming taproom, and a Sea-Can kitchen that allows the space to operate as a full bar & restaurant. The brewery building spans 2,688 sqft, powered by 400-amp service and propane heat, and comes complete with stainless-steel tanks & equipment-offering everything you need to continue or expand. Recent upgrades include a new steel roof (2025), propane heat & AC (2024), & updated electrical throughout. Whether you’re an entrepreneur ready to take over a successful craft brewery or a family seeking a self-sustaining property with space to grow, this address captures the heart of rural living & the spirit of entrepreneurship.
Home overview
- Cooling Central air
- Heat type Airtight stove, forced air-propane
- Pets allowed (y/n) No
- Sewer/ septic Septic tank
- Construction materials Brick, stone, vinyl siding
- Roof Metal
- Other structures Gazebo, workshop
- # garage spaces 4
- # parking spaces 10
- Has garage (y/n) Yes
- Parking desc Attached garage, detached garage, asphalt, gravel
- # full baths 2
- # half baths 1
- # total bathrooms 3.0
- # of above grade bedrooms 5
- # of below grade bedrooms 1
- # of rooms 18
- Appliances Water heater owned, water purifier, water softener
- Has fireplace (y/n) Yes
- Interior features Auto garage door remote(s)
- County Brant county
- Area 2110 - ne rural
- Water source Well
- Zoning description A-124
- Lot desc Rural, quiet area
- Lot dimensions 529.06 x 1010.7
- Approx lot size (range) 10.0 - 24.99
- Lot size (acres) 13.73
- Basement information Full, finished
- Building size 3083
- Mls® # 40777967
- Property sub type Single family residence
- Status Active
- Virtual tour
- Tax year 2025
- Loft LOFT ABOVE THE GARAGE W/BASEBOARD HEATING
Level: 2nd - Bathroom Second
Level: 2nd - Bedroom Second
Level: 2nd - Bedroom Second
Level: 2nd - Utility Basement
Level: Basement - Workshop Basement
Level: Basement - Bedroom Basement
Level: Basement - Recreational room Basement
Level: Basement - Living room Main
Level: Main - Breakfast room Main
Level: Main - Foyer Main
Level: Main - Laundry Main
Level: Main - Bedroom or OFFICE
Level: Main - Kitchen Main
Level: Main - Primary bedroom Main
Level: Main - Main
Level: Main - Dining room Main
Level: Main - Bathroom Main
Level: Main
- Listing type identifier Idx

$-7,466
/ Month

