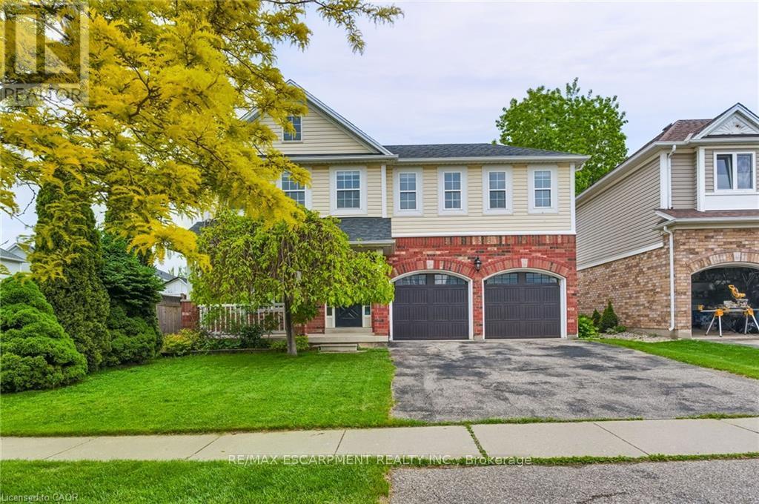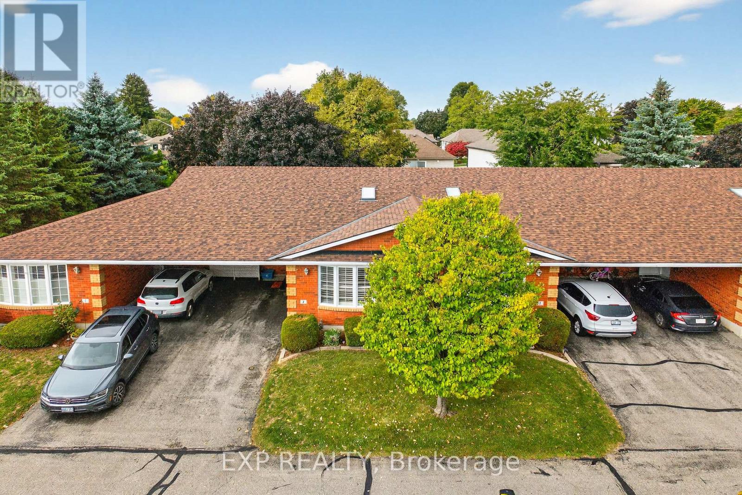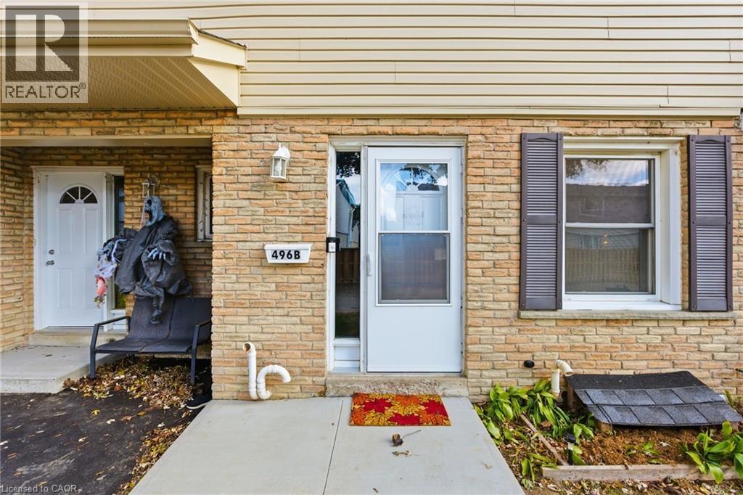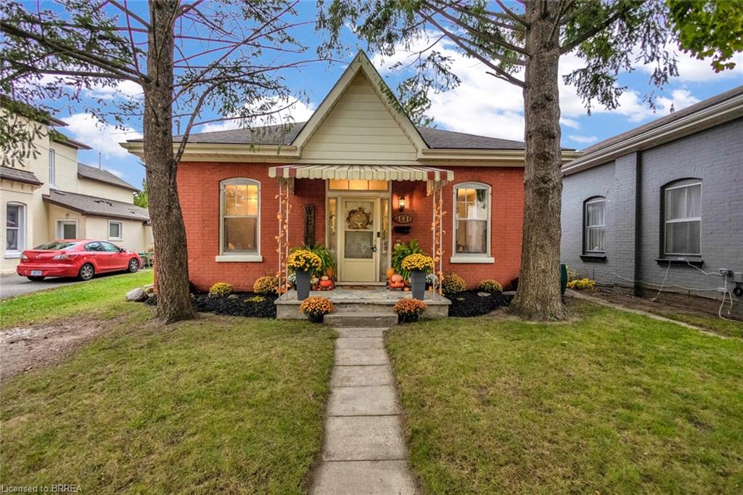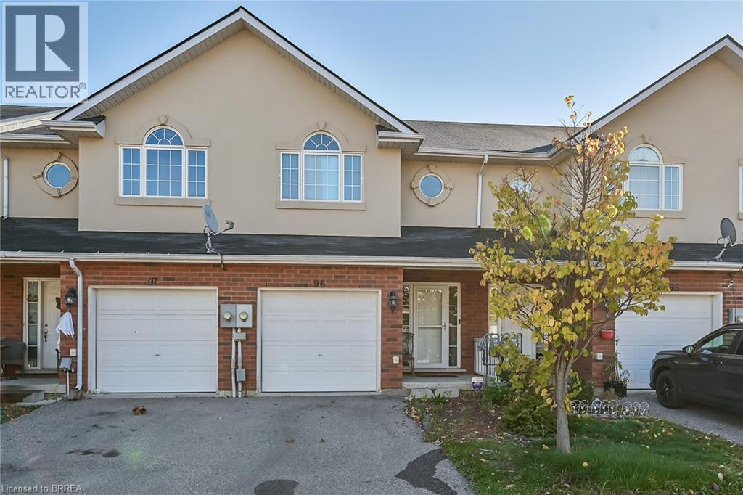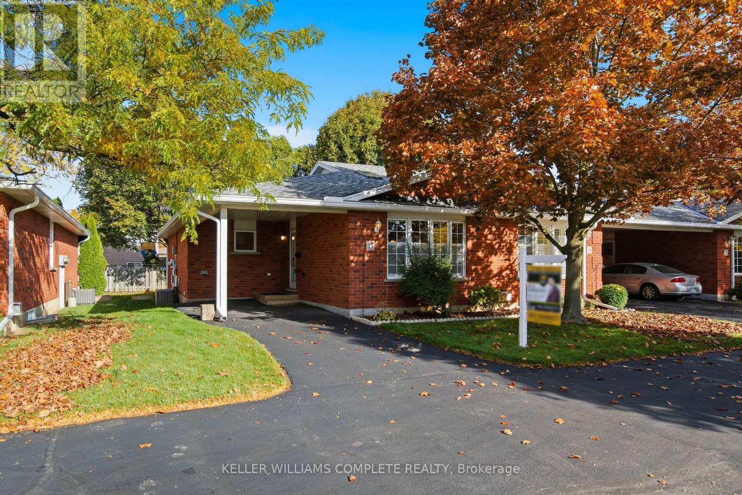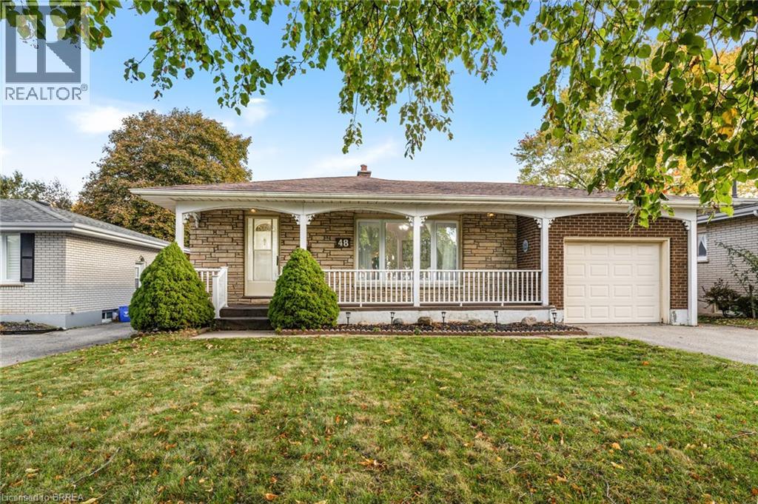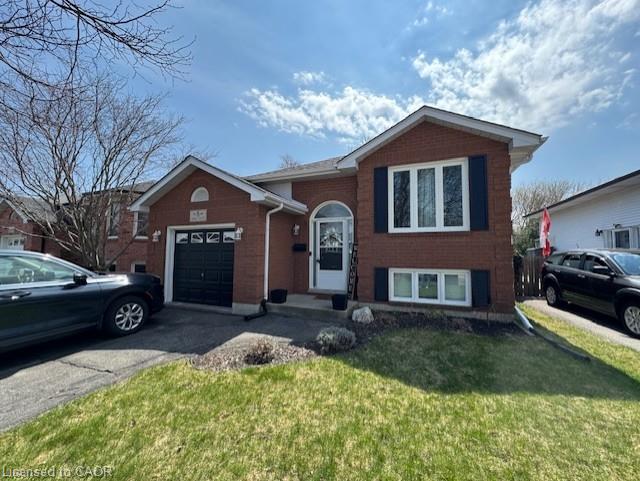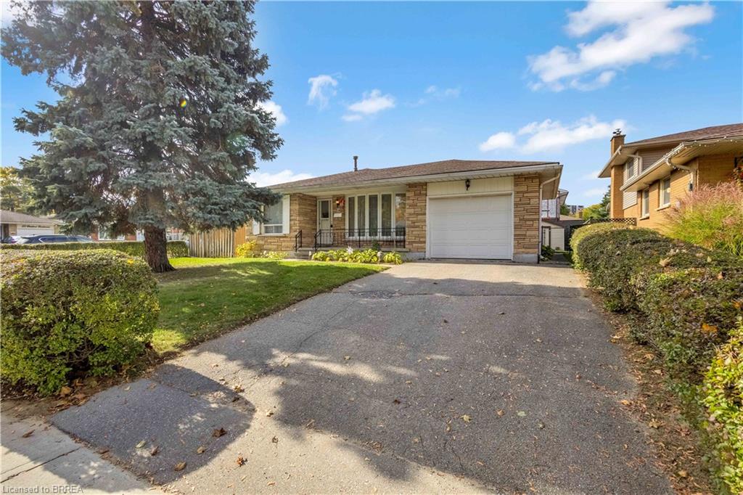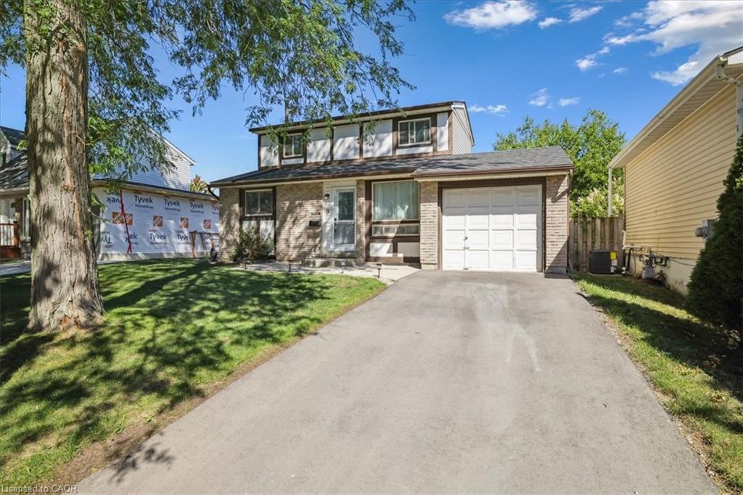- Houseful
- ON
- Brantford
- Terrace Hill
- 106 Wood St
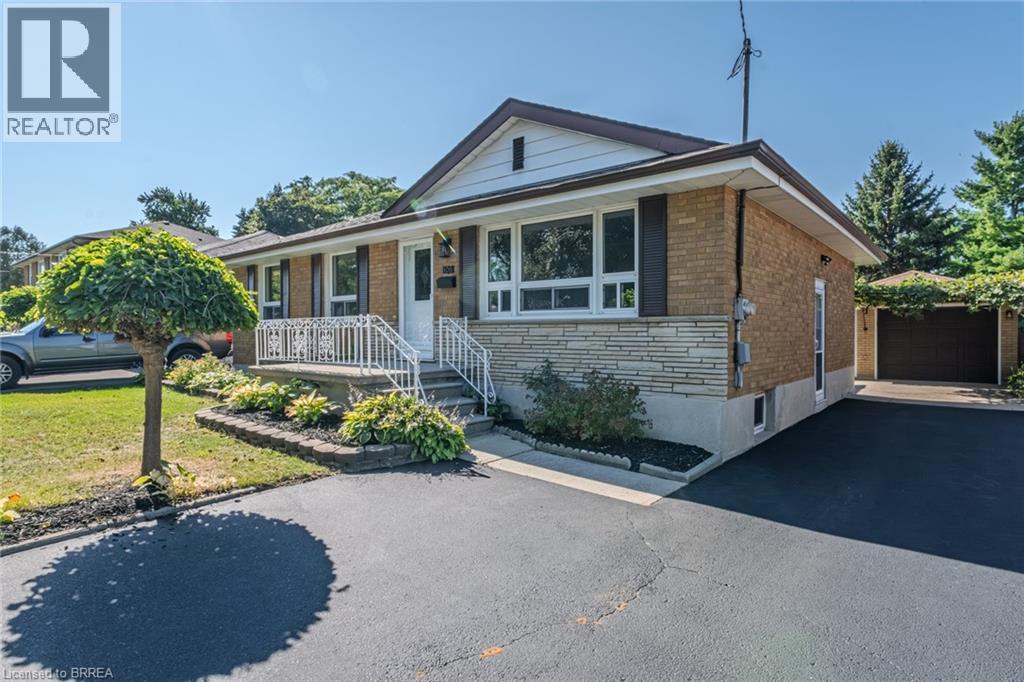
Highlights
This home is
23%
Time on Houseful
49 Days
Home features
Garage
School rated
4.9/10
Brantford
-0.42%
Description
- Home value ($/Sqft)$568/Sqft
- Time on Houseful49 days
- Property typeSingle family
- StyleBungalow
- Neighbourhood
- Median school Score
- Year built1962
- Mortgage payment
Discover this beautifully updated bungalow in a sought-after, family-friendly neighbourhood just minutes from all amenities. The bright and inviting kitchen boasts granite countertops and new appliances, while the spacious layout offers comfort and functionality throughout. Recent upgrades include the roof, furnace, air conditioner, windows, and doors, ensuring worry-free living. The fully finished basement features a private in-law suite with a separate entrance, perfect for extended family or guests. Outside, enjoy a detached garage, a front lawn sprinkler system, and plenty of space to relax. A rare opportunity to own a versatile home that blends convenience, comfort, and peace of mind. Two fridges and two stoves included. (id:63267)
Home overview
Amenities / Utilities
- Cooling Central air conditioning
- Heat type Forced air
- Sewer/ septic Municipal sewage system
Exterior
- # total stories 1
- # parking spaces 5
- Has garage (y/n) Yes
Interior
- # full baths 2
- # total bathrooms 2.0
- # of above grade bedrooms 5
Location
- Community features Quiet area
- Subdivision 2040 - north park/wood st.
Overview
- Lot size (acres) 0.0
- Building size 1320
- Listing # 40768053
- Property sub type Single family residence
- Status Active
Rooms Information
metric
- Family room 5.105m X 4.039m
Level: Basement - Bedroom 3.429m X 2.21m
Level: Basement - Bathroom (# of pieces - 3) Measurements not available
Level: Basement - Bedroom 3.988m X 4.039m
Level: Basement - Eat in kitchen 4.724m X 2.946m
Level: Basement - Bathroom (# of pieces - 5) Measurements not available
Level: Main - Bedroom 3.251m X 2.845m
Level: Main - Dinette 2.896m X 3.2m
Level: Main - Bedroom 4.166m X 2.87m
Level: Main - Kitchen 2.896m X 2.997m
Level: Main - Sunroom 3.277m X 4.674m
Level: Main - Bedroom 4.115m X 2.946m
Level: Main - Family room 4.089m X 5.563m
Level: Main
SOA_HOUSEKEEPING_ATTRS
- Listing source url Https://www.realtor.ca/real-estate/28858928/106-wood-street-brantford
- Listing type identifier Idx
The Home Overview listing data and Property Description above are provided by the Canadian Real Estate Association (CREA). All other information is provided by Houseful and its affiliates.

Lock your rate with RBC pre-approval
Mortgage rate is for illustrative purposes only. Please check RBC.com/mortgages for the current mortgage rates
$-2,000
/ Month25 Years fixed, 20% down payment, % interest
$
$
$
%
$
%

Schedule a viewing
No obligation or purchase necessary, cancel at any time
Nearby Homes
Real estate & homes for sale nearby

