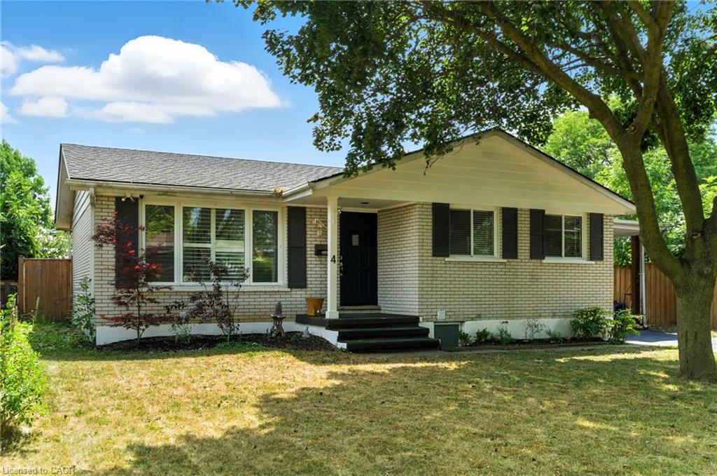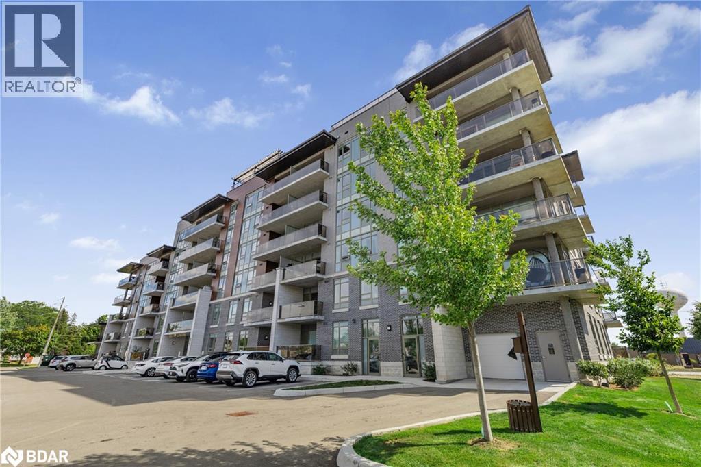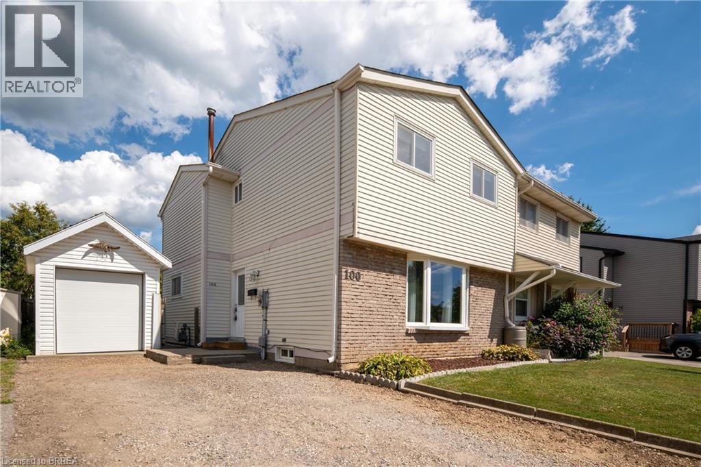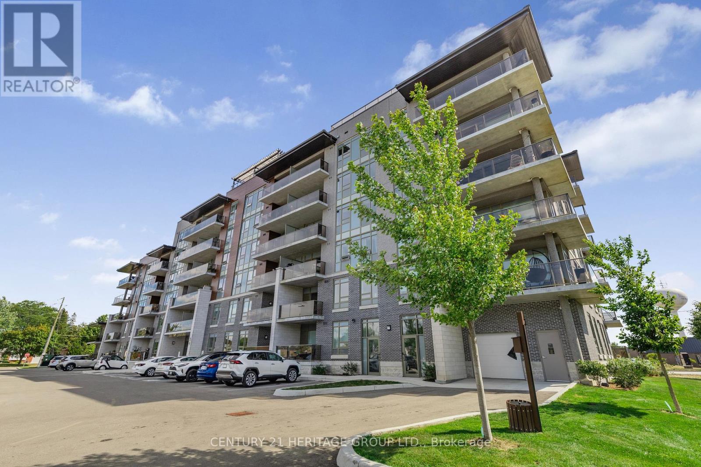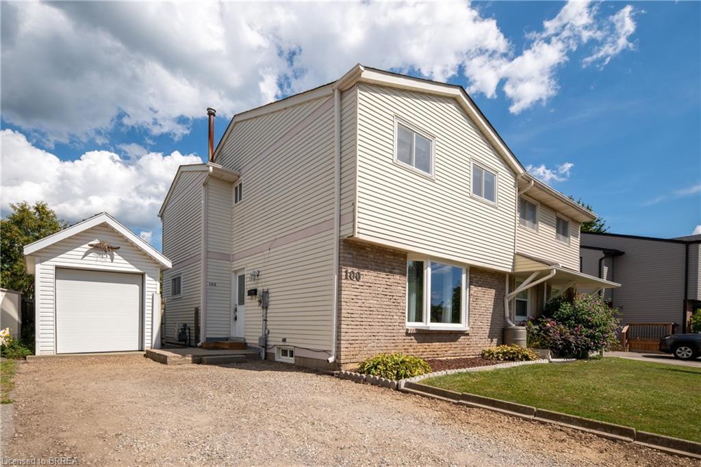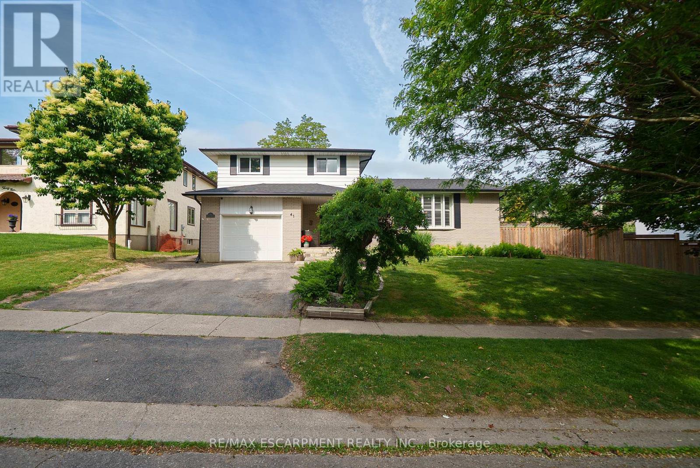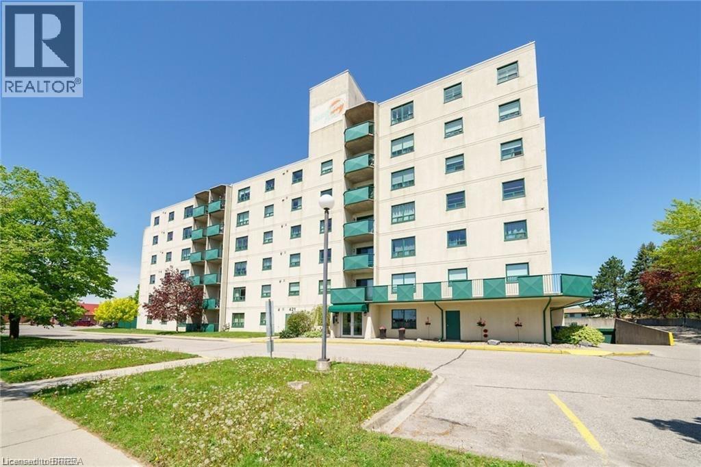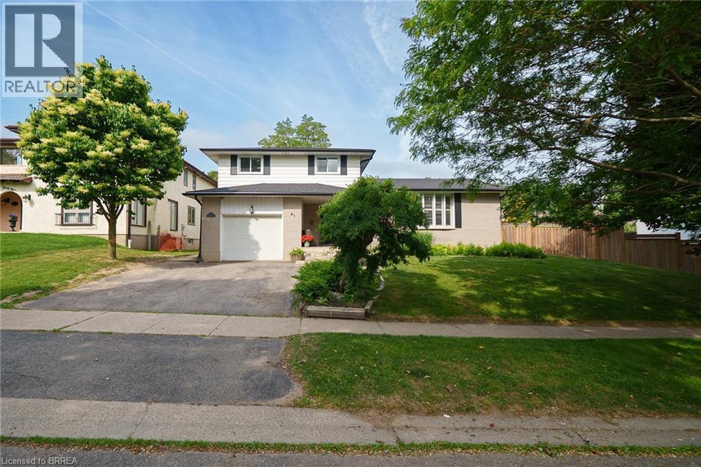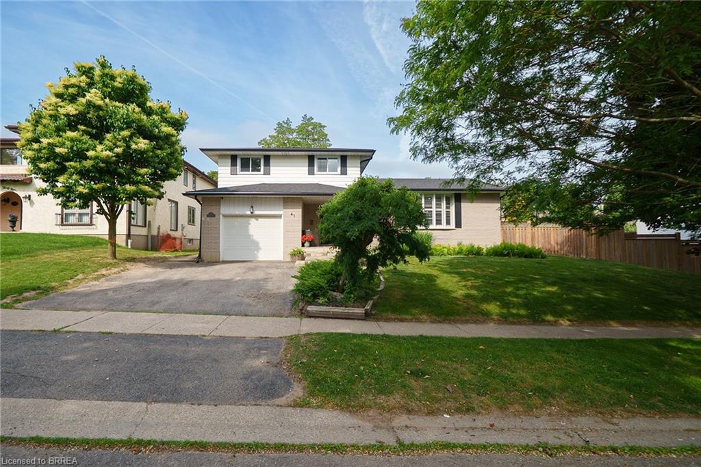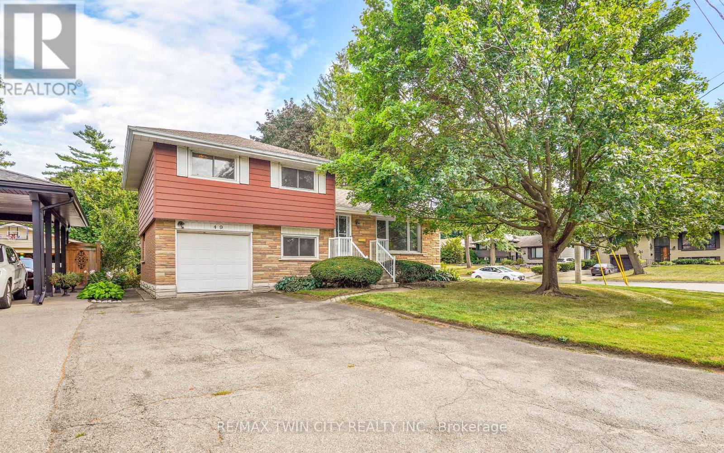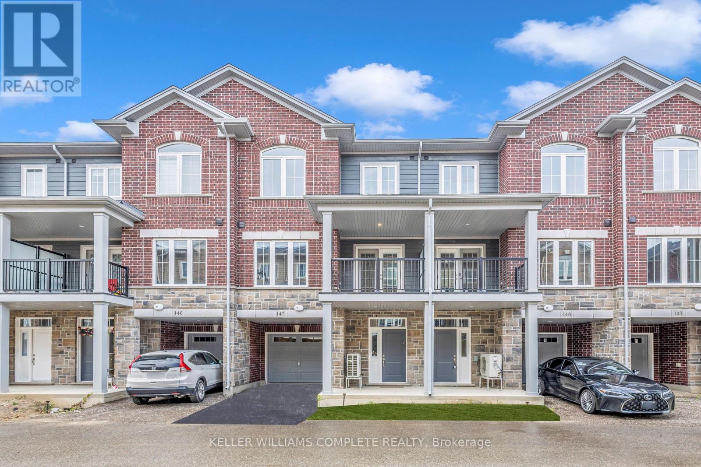- Houseful
- ON
- Brantford
- Lynden Hills
- 108 Brantwood Park Rd
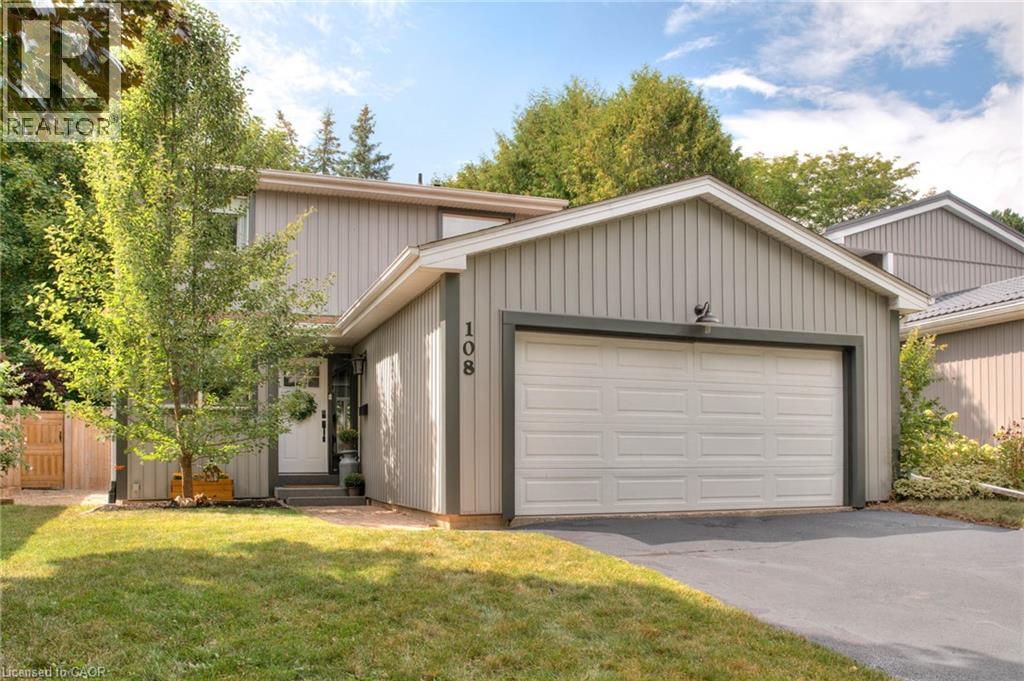
Highlights
Description
- Home value ($/Sqft)$369/Sqft
- Time on Houseful8 days
- Property typeSingle family
- Style2 level
- Neighbourhood
- Median school Score
- Year built1977
- Mortgage payment
Affordable, Accessible, and Absolutely Appealing! Step inside this sensationally spacious four-bedroom, four-bathroom home where affordability meets accessibility. Thoughtfully transformed only five years ago, this property is truly turnkey, with all the big-ticket items done for you. The main level welcomes you with a large, bright renovated kitchen with crisp white cabinetry, quartz countertops, stainless steel appliances, and smart open shelving. Generous natural light create a warm, welcoming space perfect for cooking and connecting. The light-filled living room anchored by a warm wood fireplace, with a mantle ready for decorating. Upstairs, there are 3 bedrooms including the primary suite with private ensuite. A second-floor balcony provide off a perfect perch for morning coffee or evening air. Bathrooms are conveniently located on every level, including the finished basement, which features an additional bedroom and bathroom, ideal for guests, teens, or in-laws. Outdoor living is equally impressive. A cedar-fenced backyard creates a safe and stylish retreat, complete with a deck for dining and entertaining and a playset for kids to enjoy. This property offers a beautiful blend of comfort and convenience, giving buyers peace of mind and plenty of room to grow. If you’re searching for a family-friendly home that’s move-in ready, this one checks every box. (id:63267)
Home overview
- Cooling Central air conditioning
- Heat source Natural gas
- Heat type Forced air
- Sewer/ septic Municipal sewage system
- # total stories 2
- Fencing Fence
- # parking spaces 4
- Has garage (y/n) Yes
- # full baths 2
- # half baths 2
- # total bathrooms 4.0
- # of above grade bedrooms 4
- Community features School bus
- Subdivision 2018 - brantwood park
- Lot size (acres) 0.0
- Building size 1890
- Listing # 40763287
- Property sub type Single family residence
- Status Active
- Bedroom 2.718m X 4.547m
Level: 2nd - Primary bedroom 4.242m X 3.327m
Level: 2nd - Bathroom (# of pieces - 3) Measurements not available
Level: 2nd - Bedroom 3.429m X 3.708m
Level: 2nd - Bathroom (# of pieces - 4) Measurements not available
Level: 2nd - Bathroom (# of pieces - 2) Measurements not available
Level: Basement - Bedroom 2.743m X 2.591m
Level: Basement - Recreational room 3.607m X 5.944m
Level: Basement - Utility Measurements not available
Level: Basement - Laundry 2.032m X 2.489m
Level: Basement - Kitchen 2.743m X 2.819m
Level: Main - Living room 4.242m X 5.969m
Level: Main - Bathroom (# of pieces - 2) Measurements not available
Level: Main - Dining room 2.845m X 3.378m
Level: Main
- Listing source url Https://www.realtor.ca/real-estate/28782077/108-brantwood-park-road-brantford
- Listing type identifier Idx

$-1,861
/ Month

