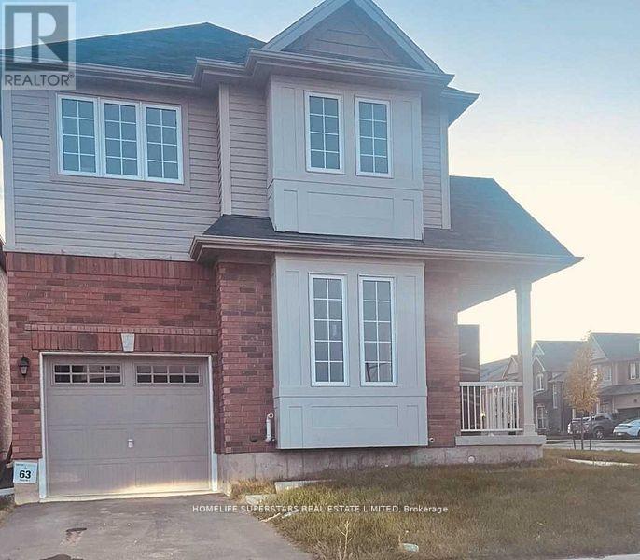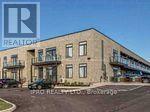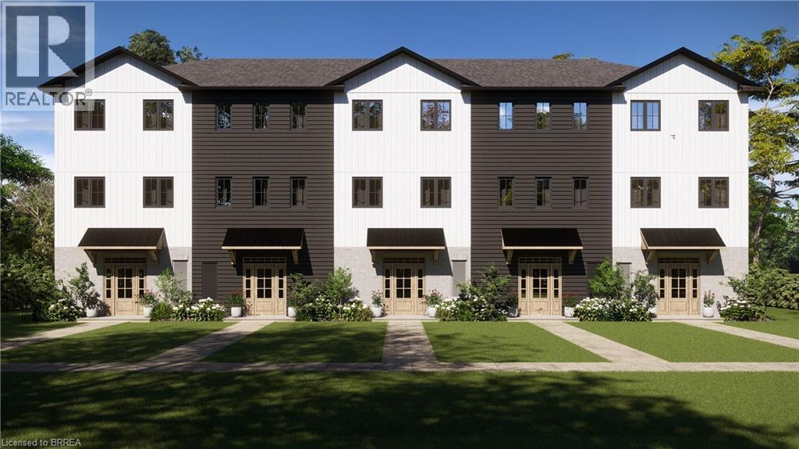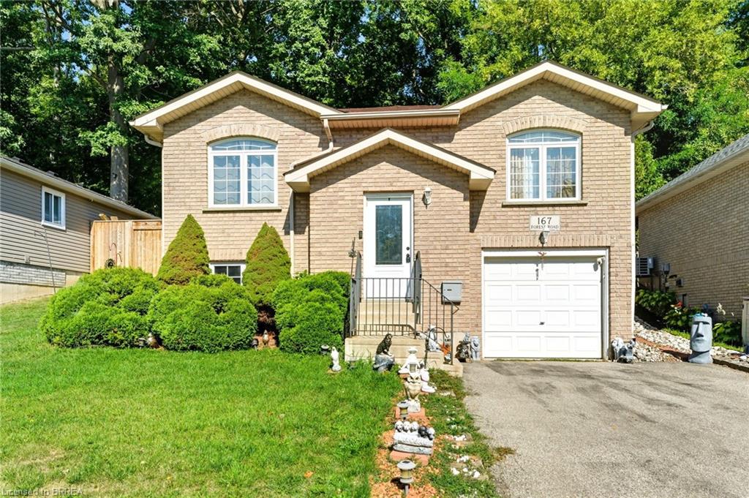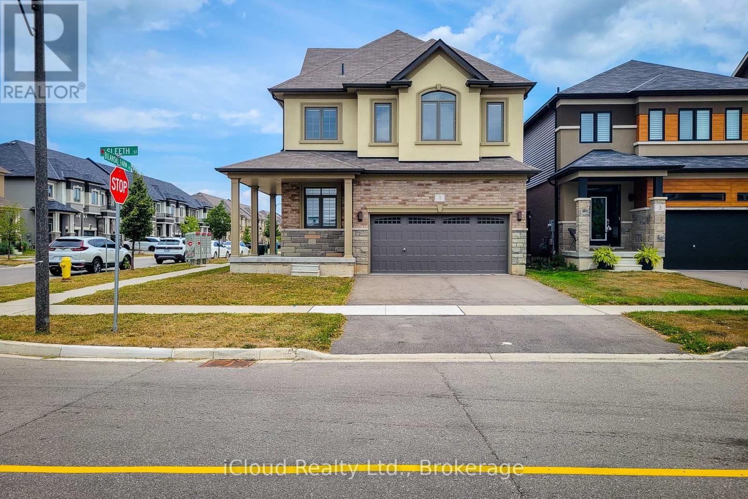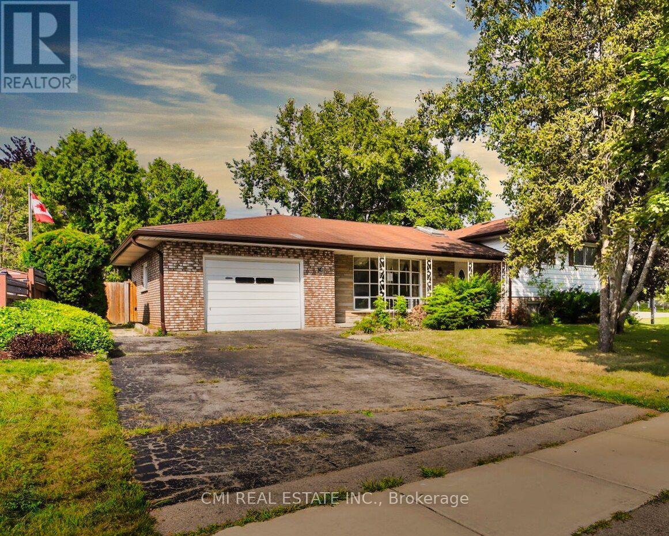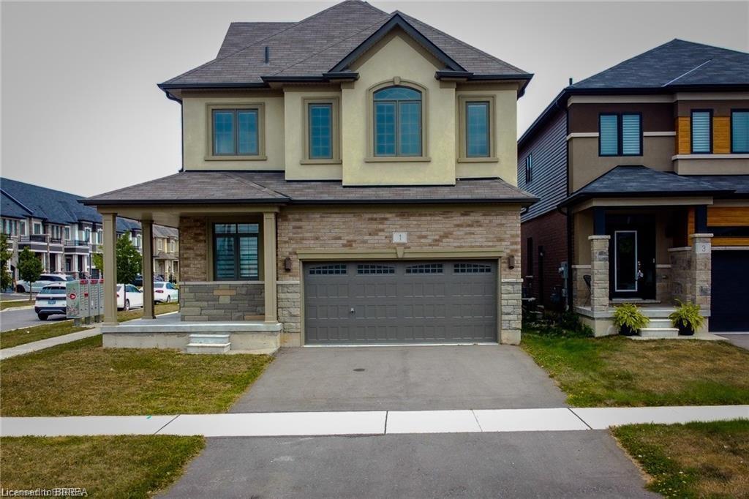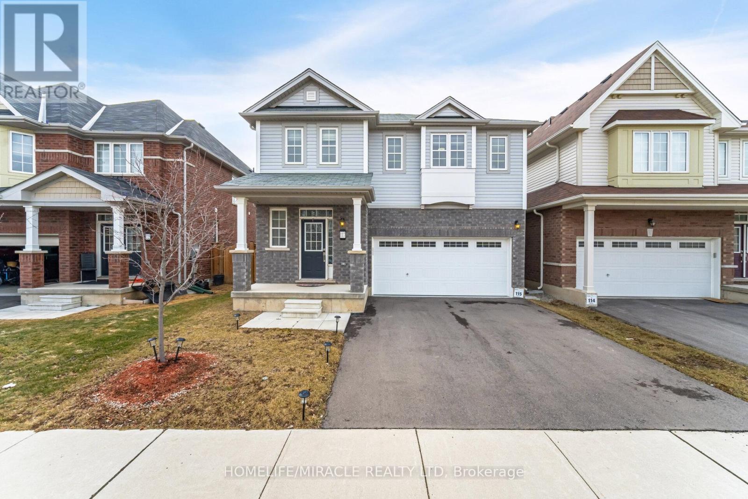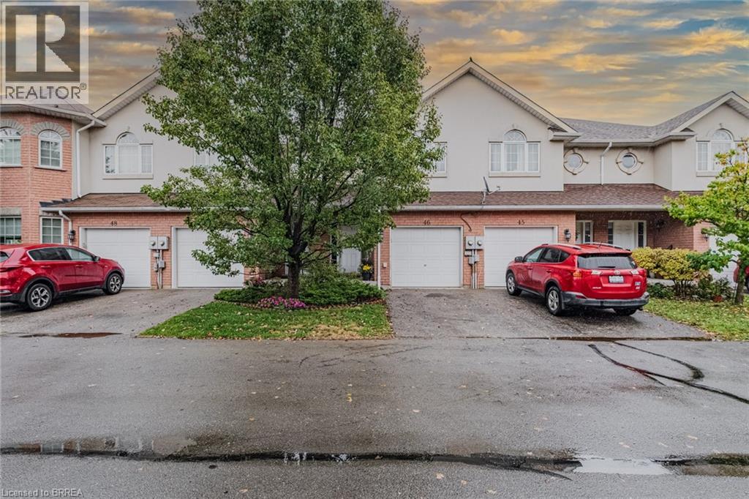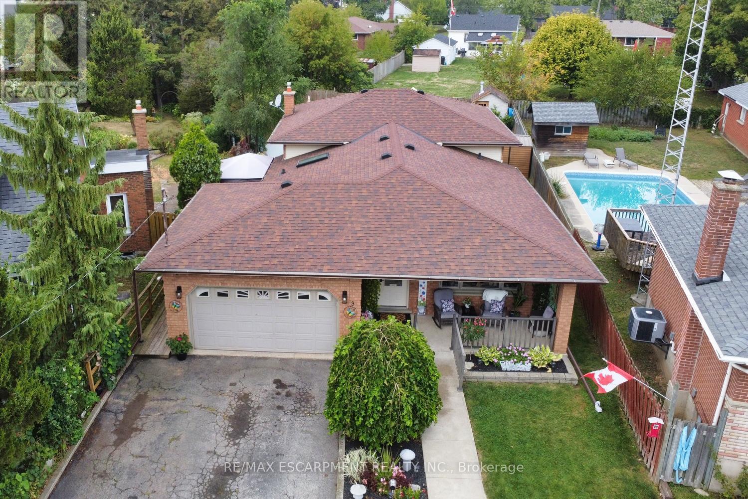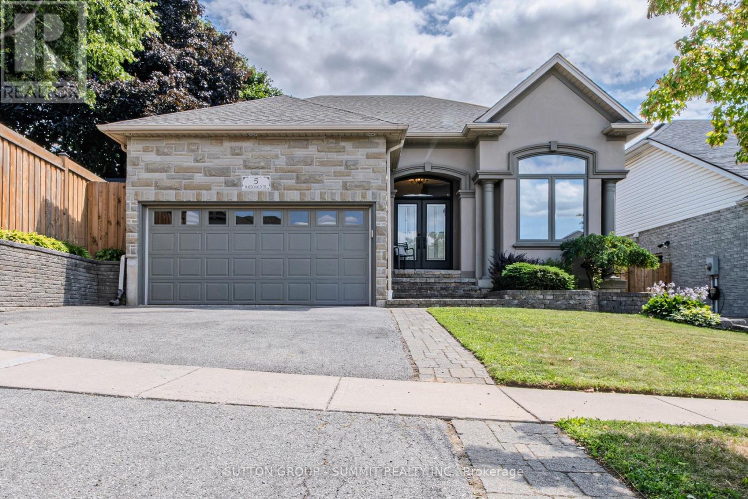- Houseful
- ON
- Brantford
- Echo Place
- 11 Fourth Ave
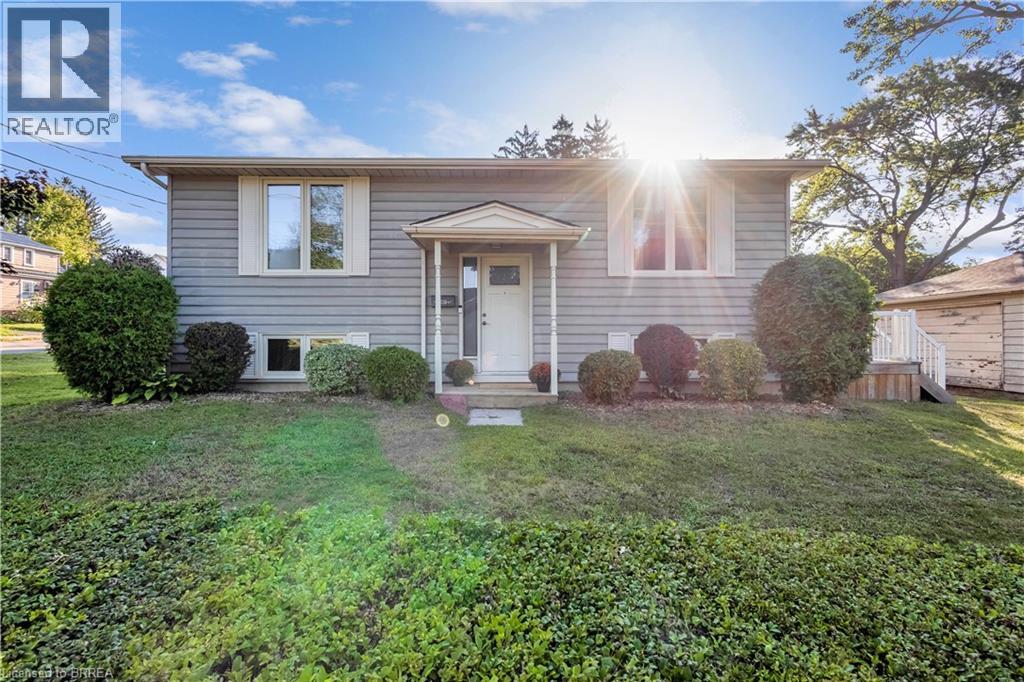
Highlights
Description
- Home value ($/Sqft)$471/Sqft
- Time on Housefulnew 7 days
- Property typeSingle family
- StyleRaised bungalow
- Neighbourhood
- Median school Score
- Lot size5,227 Sqft
- Mortgage payment
Welcome to this beautifully maintained 3-bedroom, 2-bathroom raised bungalow in Brantford’s desirable Echo Place neighbourhood. From the moment you arrive, you’ll appreciate the pride of ownership and thoughtful updates, including a brand-new basement bathroom (2024), furnace and A/C (2019), windows and exterior doors (2018), giving you both style and peace of mind. Perfectly positioned for family living, this home is close to schools, shopping, everyday amenities, and just minutes from Highway 403 for easy commuting. At the heart of the neighbourhood, Devereaux Park now features a brand-new playground—an inviting space where children can play and families can gather. Blending modern updates with a warm, welcoming community, this Echo Place bungalow is ready to be the backdrop for years of new memories. (id:63267)
Home overview
- Cooling Central air conditioning
- Heat source Natural gas
- Heat type Forced air
- Sewer/ septic Municipal sewage system
- # total stories 1
- # parking spaces 2
- Has garage (y/n) Yes
- # full baths 2
- # total bathrooms 2.0
- # of above grade bedrooms 3
- Subdivision 2050 - echo place
- Directions 2242870
- Lot dimensions 0.12
- Lot size (acres) 0.12
- Building size 1336
- Listing # 40769575
- Property sub type Single family residence
- Status Active
- Bedroom 5.486m X 3.48m
Level: Lower - Recreational room 4.572m X 6.706m
Level: Lower - Utility 6.604m X 3.353m
Level: Lower - Bathroom (# of pieces - 3) 2.159m X 2.362m
Level: Lower - Bedroom 3.429m X 3.277m
Level: Main - Bathroom (# of pieces - 4) 1.6m X 2.21m
Level: Main - Kitchen 3.023m X 3.048m
Level: Main - Dining room 2.134m X 3.048m
Level: Main - Primary bedroom 4.623m X 2.819m
Level: Main - Living room 5.486m X 3.861m
Level: Main
- Listing source url Https://www.realtor.ca/real-estate/28886068/11-fourth-avenue-brantford
- Listing type identifier Idx

$-1,680
/ Month

