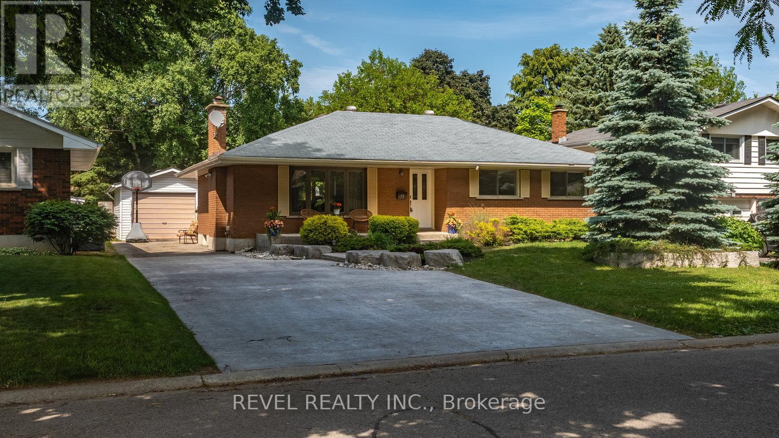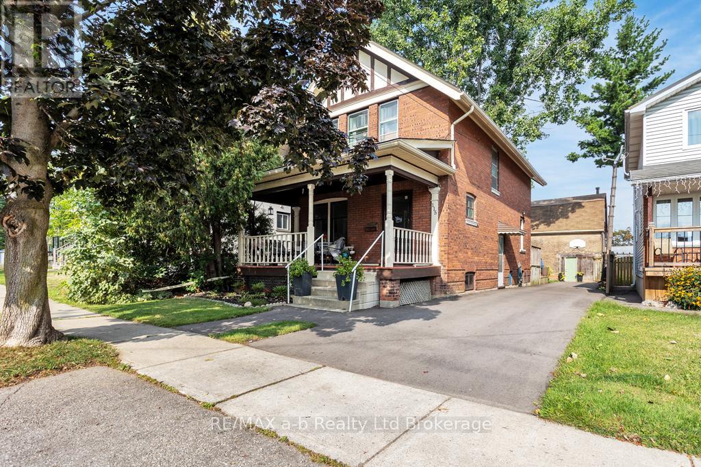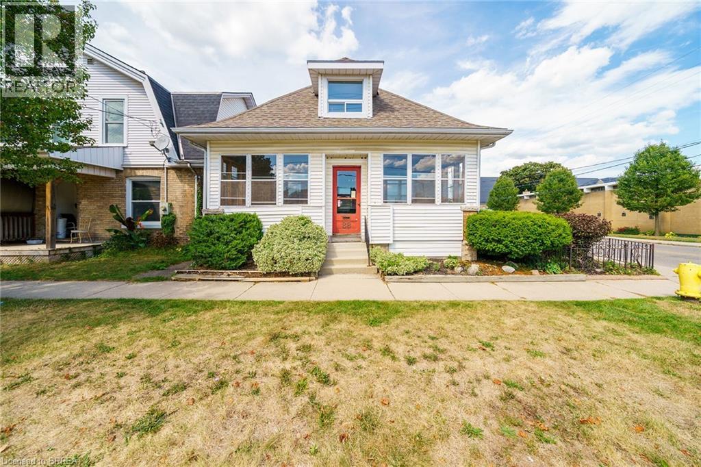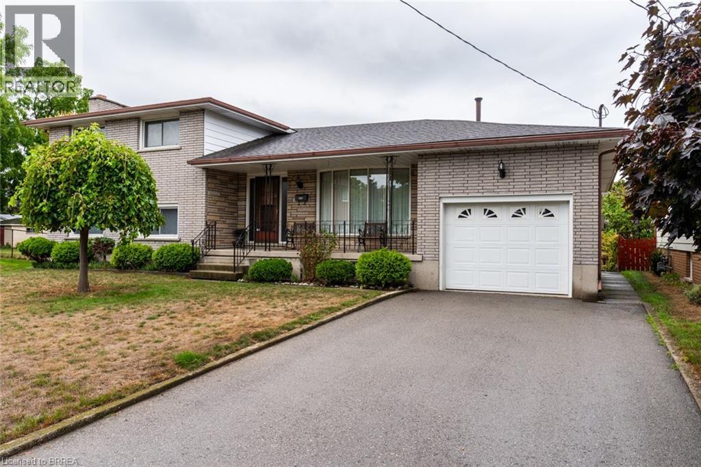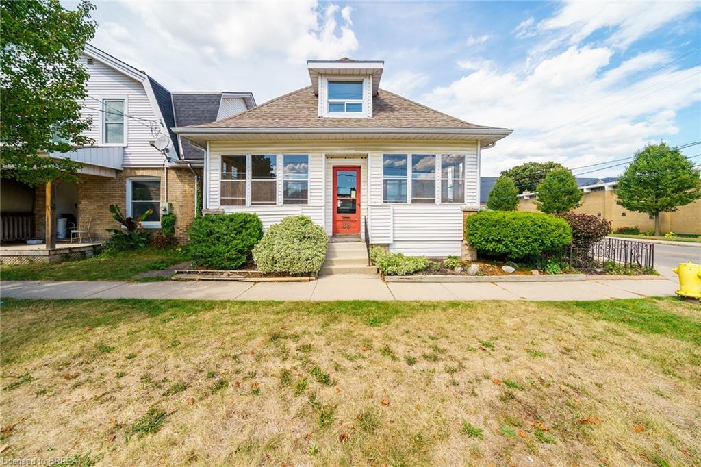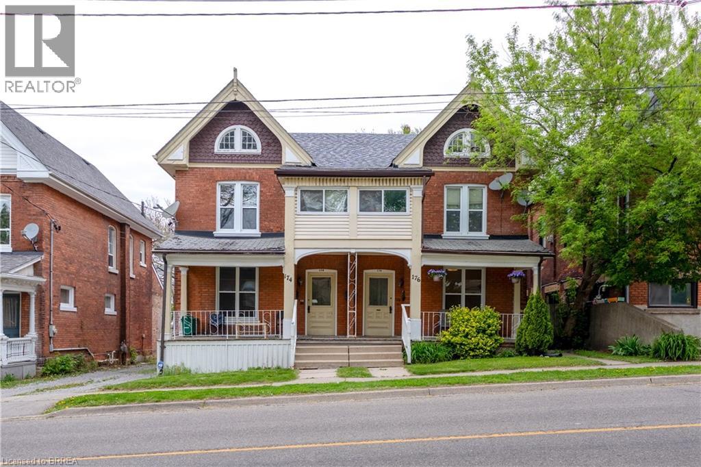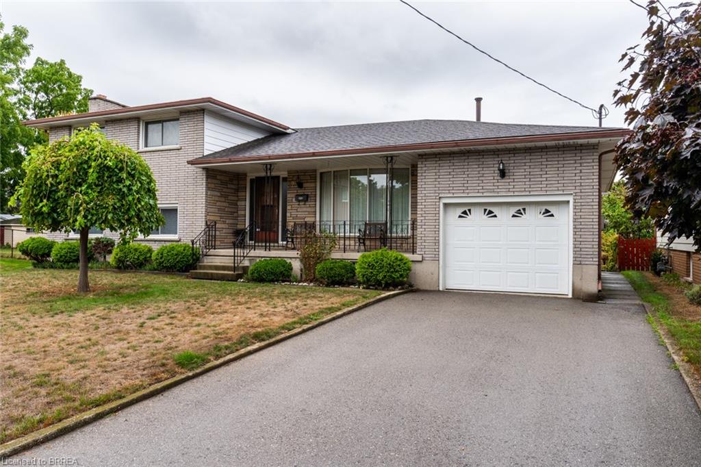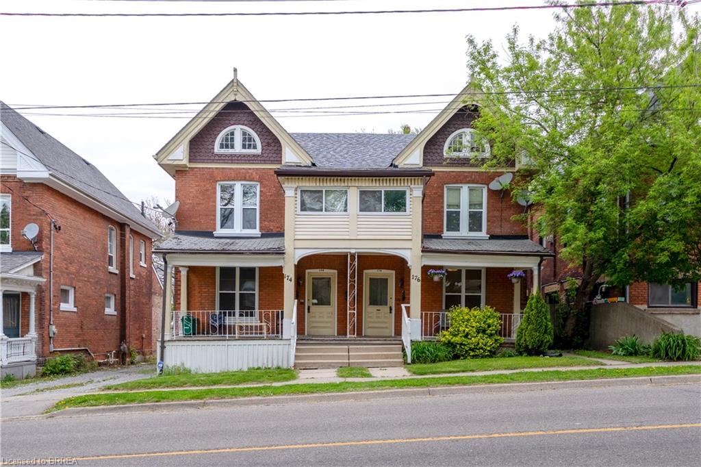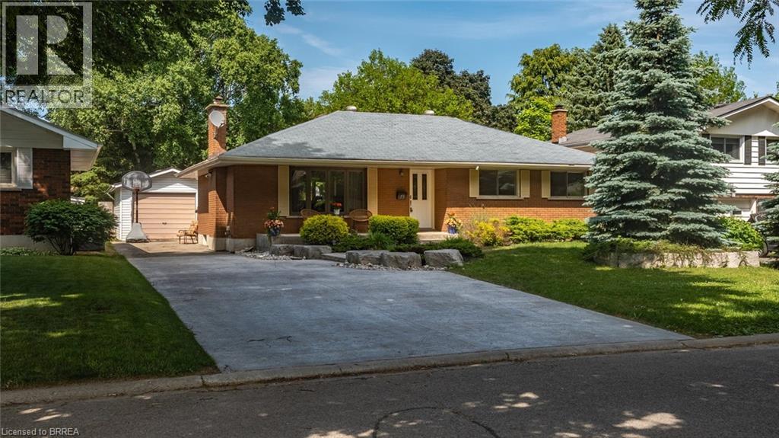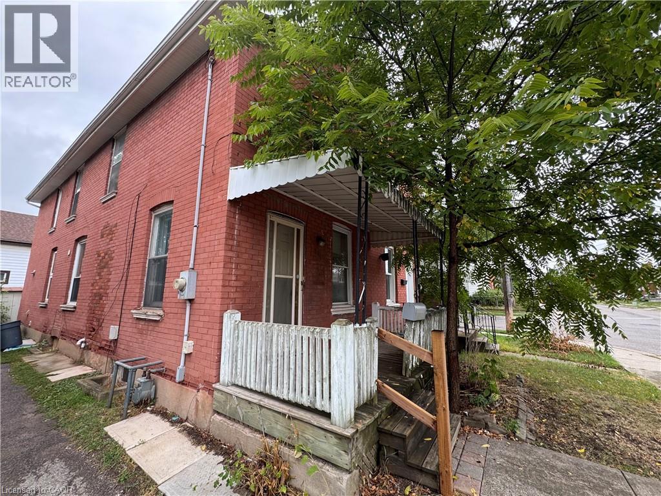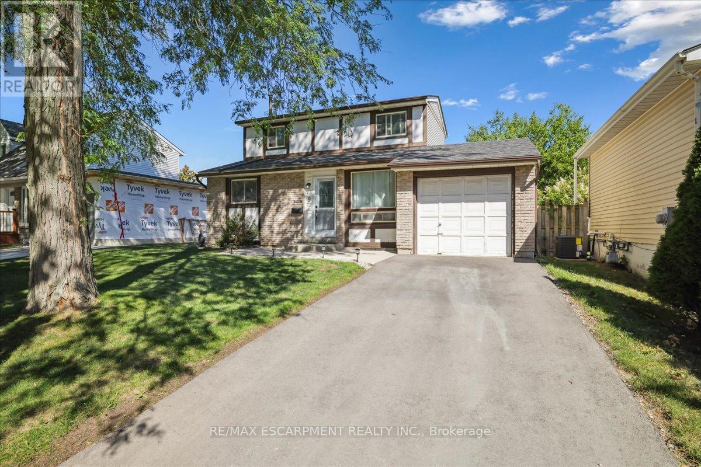- Houseful
- ON
- Brantford
- Echo Place
- 11 James Ave
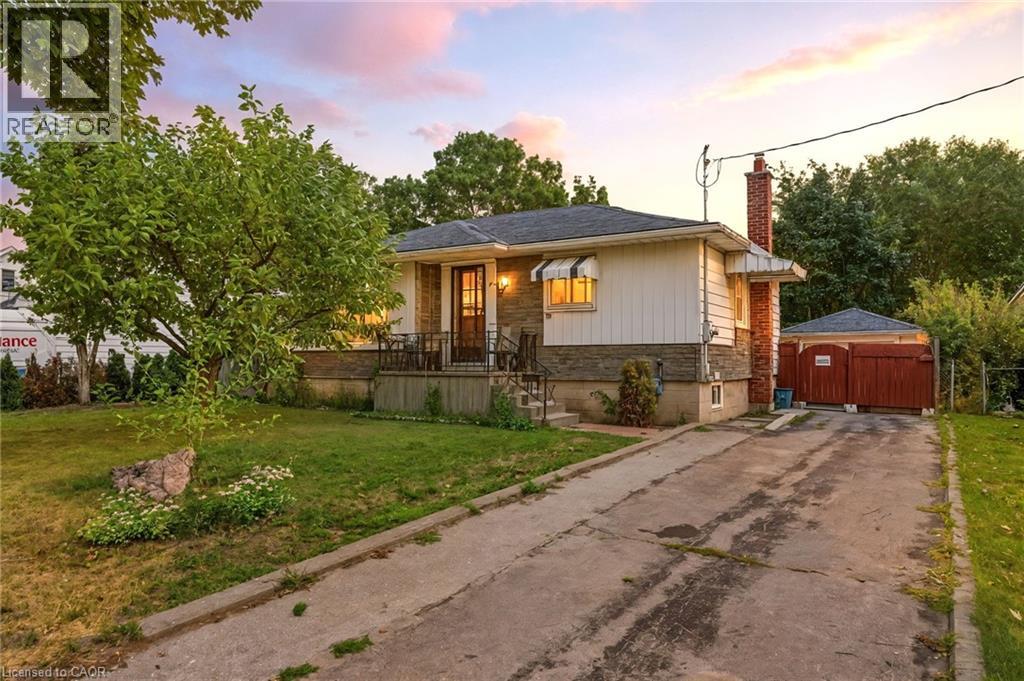
Highlights
Description
- Home value ($/Sqft)$720/Sqft
- Time on Housefulnew 5 hours
- Property typeSingle family
- StyleBungalow
- Neighbourhood
- Median school Score
- Mortgage payment
Welcome to 11 James Avenue, a charming home tucked away in a quiet, family-friendly Brantford neighborhood. This property offers a practical layout on the main floor along with a spacious recreation room that provides versatile living space in the basement. Inside, you’ll find brand new hardwood floors, giving the home a fresh and updated feel while maintaining its original character. Step outside and you’ll discover what truly sets this property apart — the backyard. With over 18 fruit trees, it offers a rare opportunity to enjoy your own private orchard right at home. Two sheds provide extra storage, and the powered detached garage adds even more functionality for hobbies or equipment. This is a home that balances comfort indoors with one-of-a-kind outdoor living, all in a peaceful neighborhood close to schools, shopping, and parks. (id:63267)
Home overview
- Cooling Central air conditioning
- Heat source Natural gas
- Heat type Forced air
- Sewer/ septic Municipal sewage system
- # total stories 1
- # parking spaces 3
- Has garage (y/n) Yes
- # full baths 2
- # total bathrooms 2.0
- # of above grade bedrooms 3
- Subdivision 2050 - echo place
- Lot size (acres) 0.0
- Building size 903
- Listing # 40767017
- Property sub type Single family residence
- Status Active
- Bathroom (# of pieces - 3) Measurements not available
Level: Basement - Cold room 2.515m X 1.727m
Level: Basement - Recreational room 6.401m X 6.401m
Level: Basement - Bedroom 4.572m X 2.515m
Level: Basement - Bathroom (# of pieces - 4) Measurements not available
Level: Main - Bedroom 3.048m X 3.658m
Level: Main - Breakfast room 1.829m X 2.134m
Level: Main - Den 2.515m X 2.87m
Level: Main - Bedroom 3.505m X 4.14m
Level: Main - Kitchen 3.353m X 2.769m
Level: Main - Dining room 2.261m X 3.505m
Level: Main - Living room 5.232m X 3.785m
Level: Main
- Listing source url Https://www.realtor.ca/real-estate/28830252/11-james-avenue-brantford
- Listing type identifier Idx

$-1,733
/ Month

