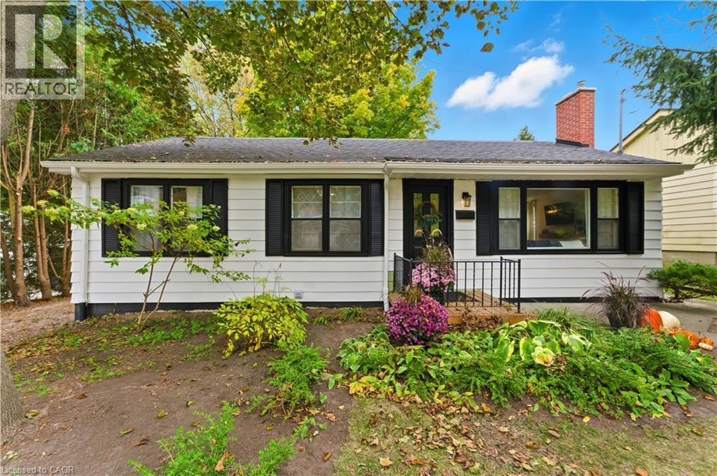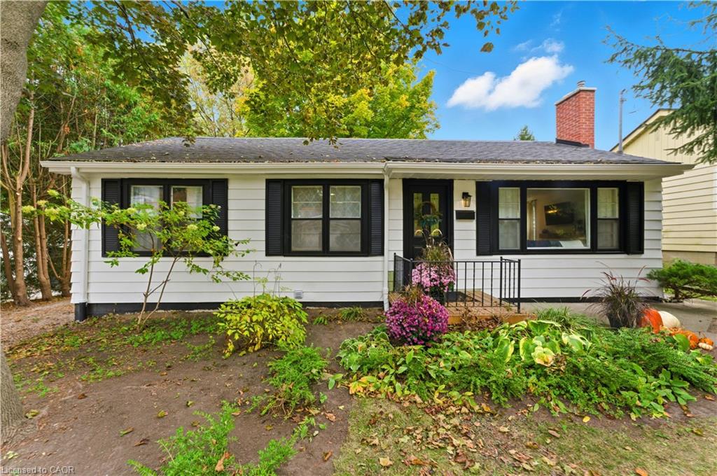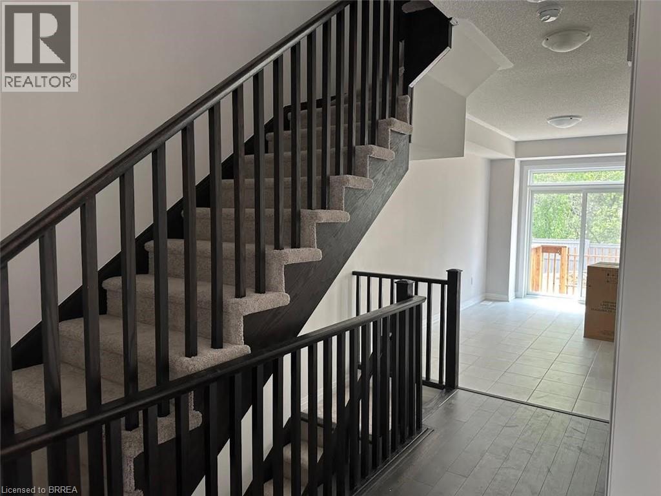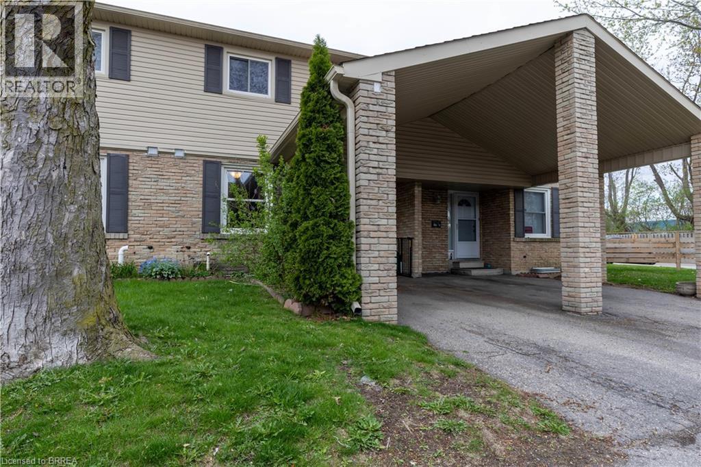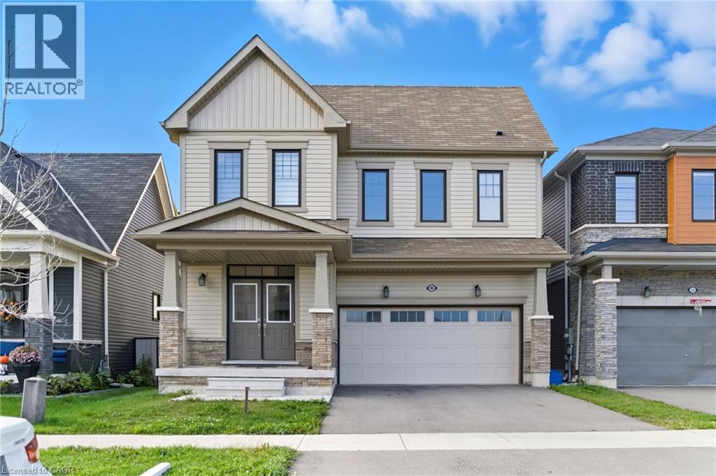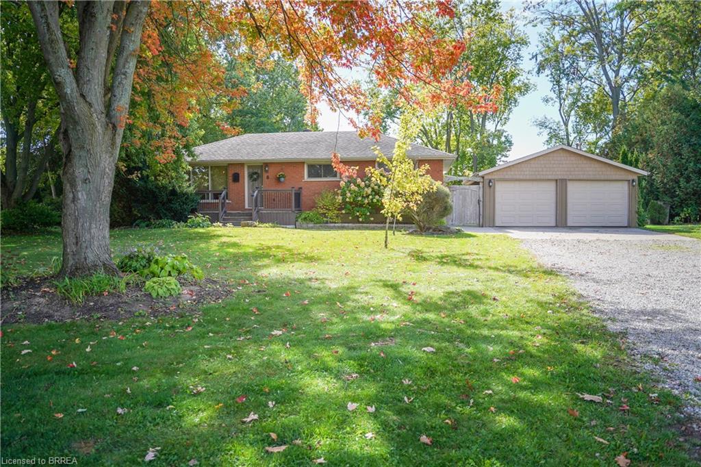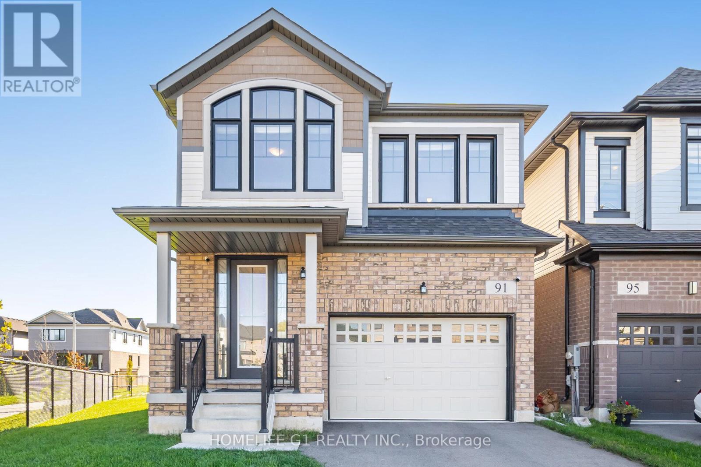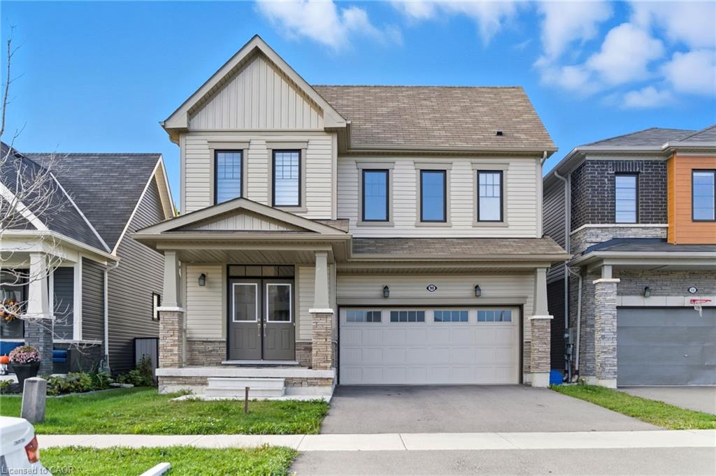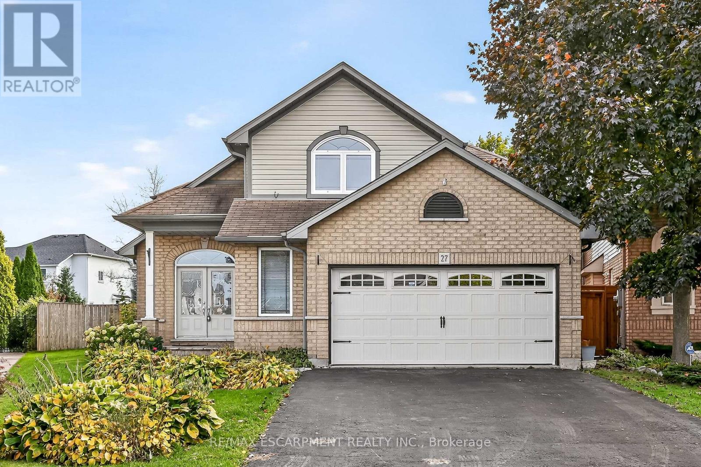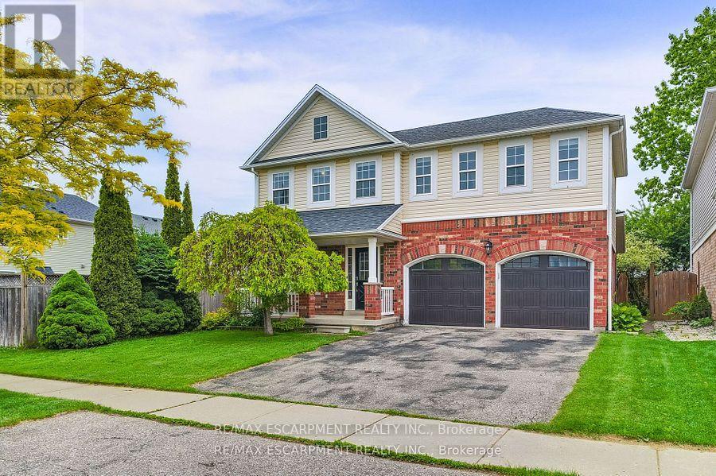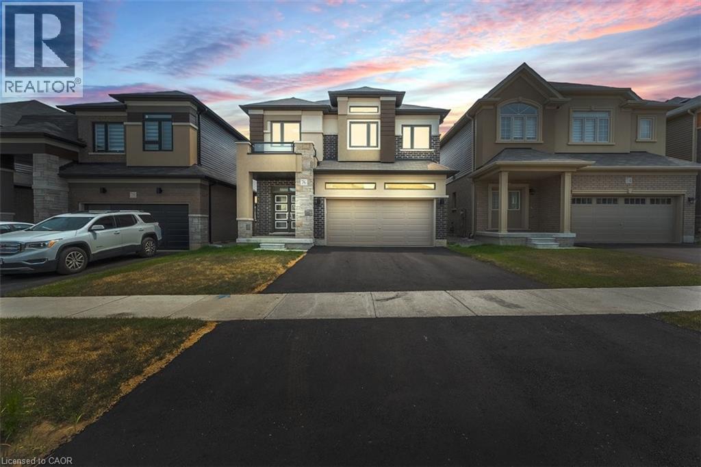- Houseful
- ON
- Brantford
- Shellard Lane
- 11 Obediah Cres
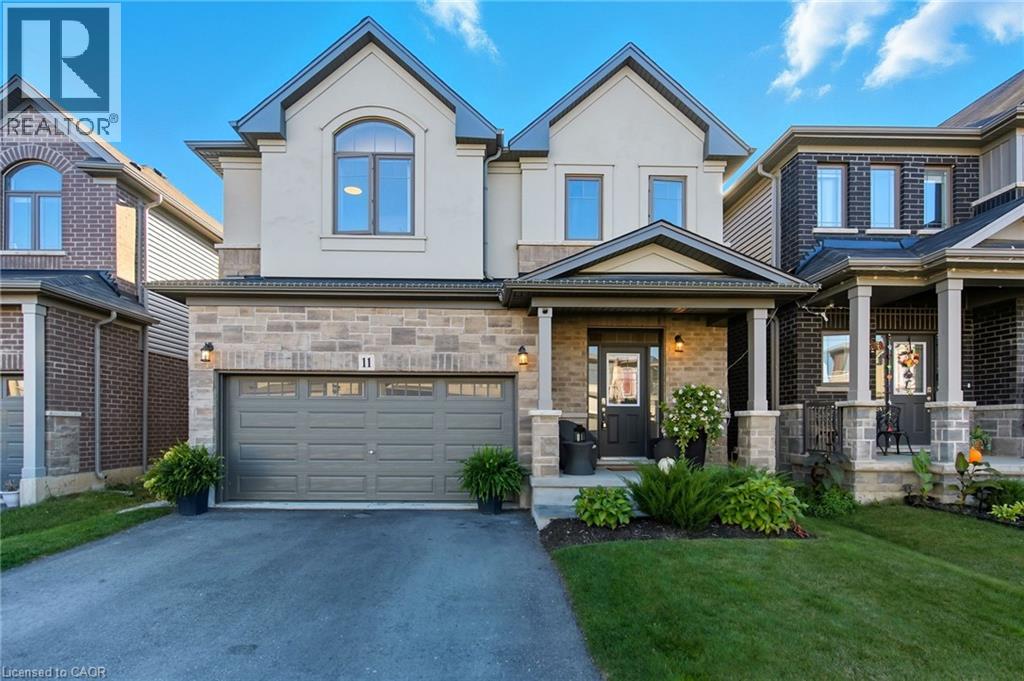
Highlights
Description
- Home value ($/Sqft)$336/Sqft
- Time on Housefulnew 9 hours
- Property typeSingle family
- Style2 level
- Neighbourhood
- Median school Score
- Year built2022
- Mortgage payment
Welcome to 11 Obediah Crescent, Brantford! This gorgeous 2-storey home, built in 2022, features 5 bedrooms and 3.5 bathrooms and is loaded with premium builder upgrades. From the moment you enter, you’ll be impressed by the warm tones, luxurious finishes, and carpet-free main floor with upgraded flooring. The chef’s kitchen boasts quartz countertops, stainless steel appliances, a stylish backsplash, and a breakfast nook. Oversized sliding doors and windows provide abundant natural light, complemented by pot lighting throughout. The second floor features a cozy loft/family room plus 4 bedrooms, including a primary bedroom with walk-in closet and 3-piece ensuite with glass-enclosed shower. The finished basement offers a rec room, additional bedroom, and laundry – ideal for families or multi-generational living. The large backyard is perfect for entertaining or children to play. Conveniently located near schools, amenities, and public transit. This home truly combines modern luxury with family-friendly living. (id:63267)
Home overview
- Cooling Central air conditioning
- Heat source Natural gas
- Heat type Forced air
- Sewer/ septic Municipal sewage system
- # total stories 2
- # parking spaces 4
- Has garage (y/n) Yes
- # full baths 3
- # half baths 1
- # total bathrooms 4.0
- # of above grade bedrooms 5
- Subdivision 2073 - empire
- Lot size (acres) 0.0
- Building size 2682
- Listing # 40780201
- Property sub type Single family residence
- Status Active
- Family room 7.747m X 4.902m
Level: 2nd - Bedroom 3.429m X 2.819m
Level: 2nd - Primary bedroom 4.47m X 4.216m
Level: 2nd - Bedroom 4.318m X 2.692m
Level: 2nd - Bathroom (# of pieces - 4) Measurements not available
Level: 2nd - Bathroom (# of pieces - 4) Measurements not available
Level: 2nd - Bedroom 3.683m X 3.378m
Level: 2nd - Recreational room 6.833m X 5.74m
Level: Basement - Bathroom (# of pieces - 3) Measurements not available
Level: Basement - Bedroom 4.42m X 2.591m
Level: Basement - Laundry 3.2m X 3.607m
Level: Basement - Kitchen 4.293m X 3.277m
Level: Main - Dining room 4.267m X 2.692m
Level: Main - Foyer 3.607m X 2.438m
Level: Main - Bathroom (# of pieces - 2) Measurements not available
Level: Main - Living room 4.445m X 4.318m
Level: Main
- Listing source url Https://www.realtor.ca/real-estate/29004326/11-obediah-crescent-brantford
- Listing type identifier Idx

$-2,400
/ Month

