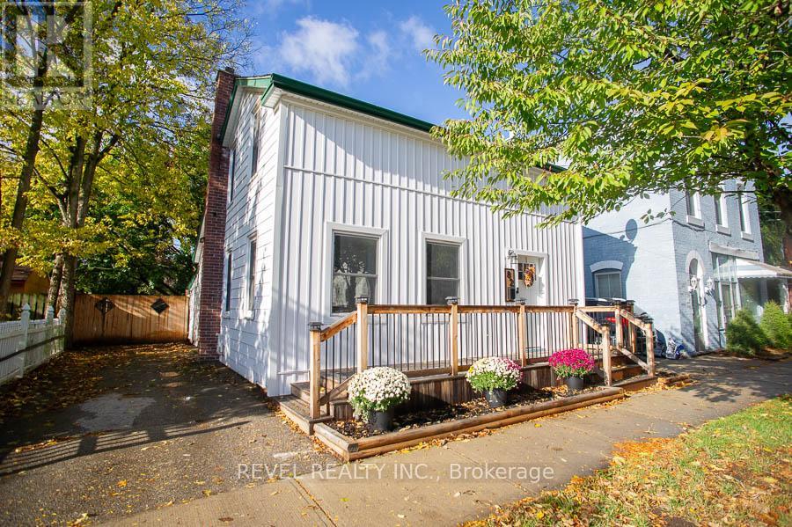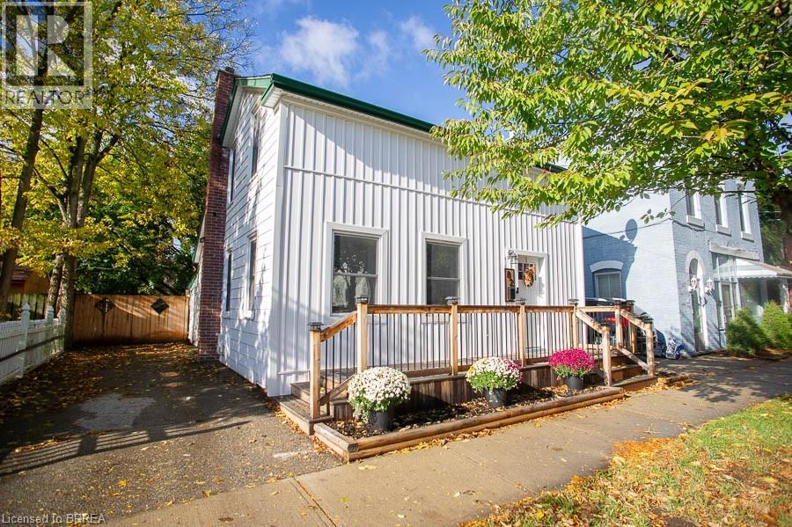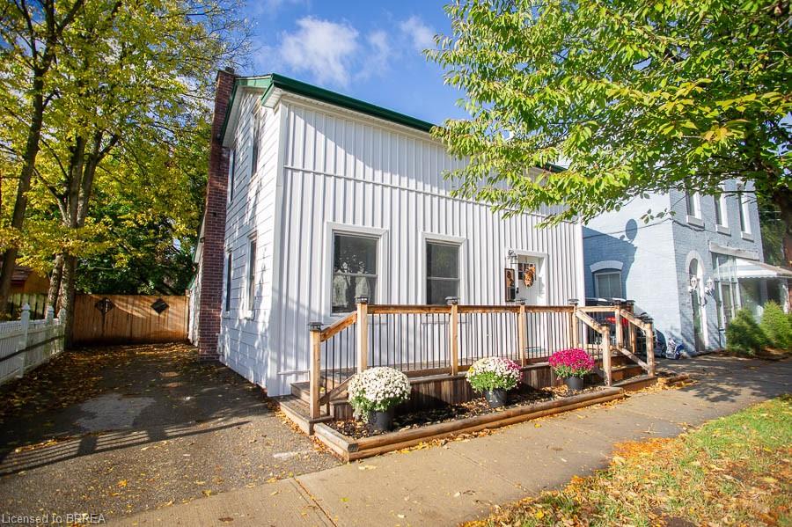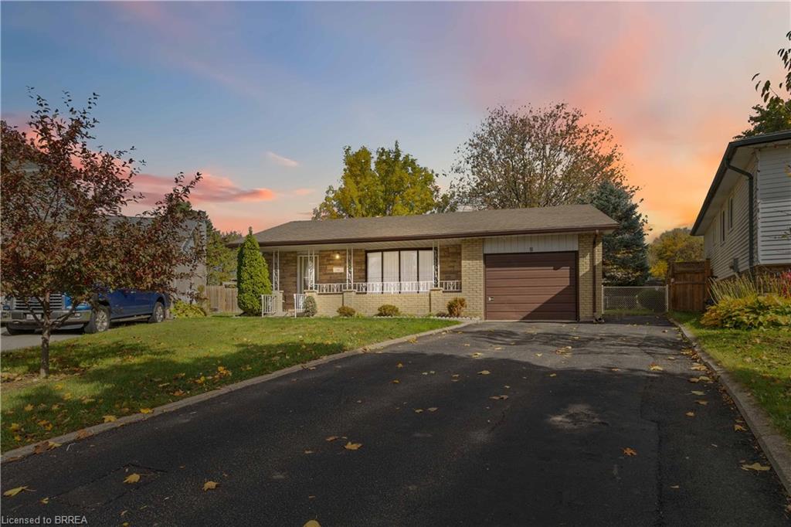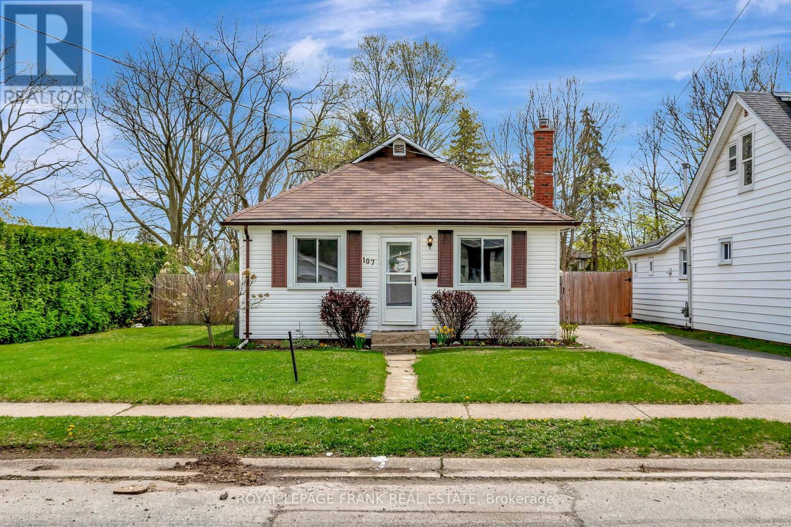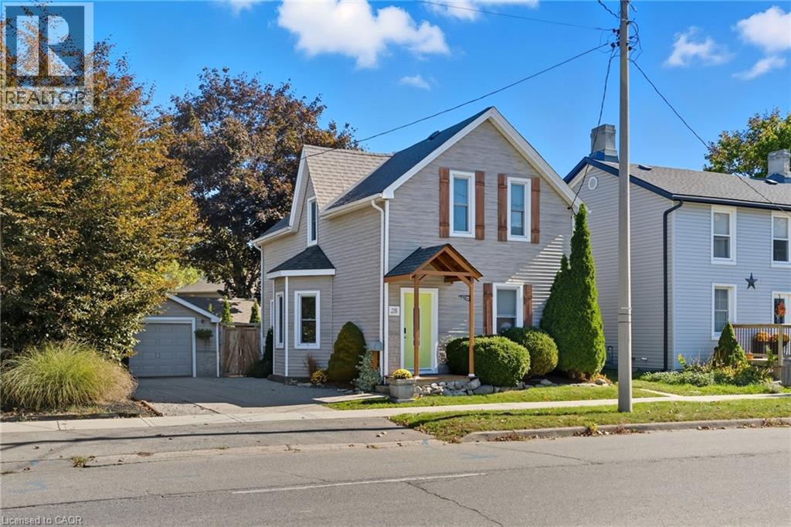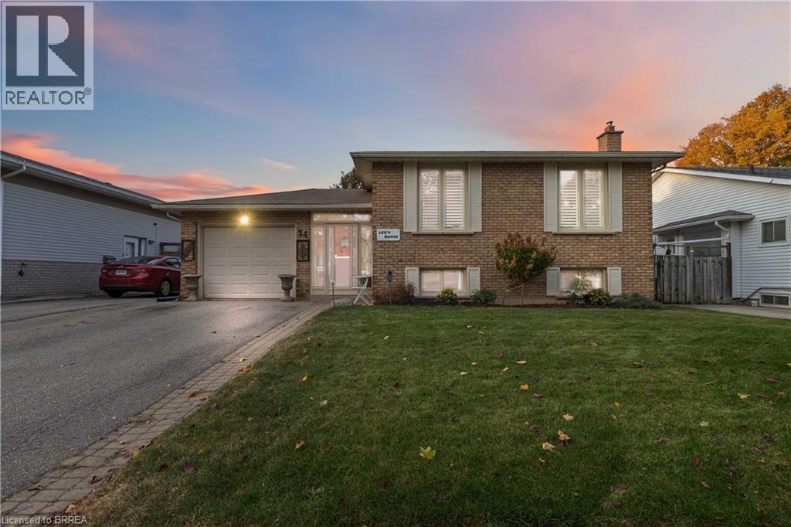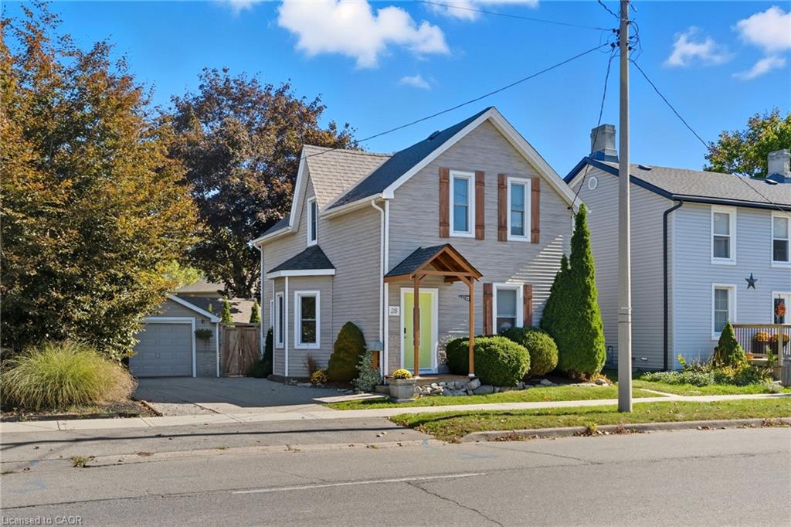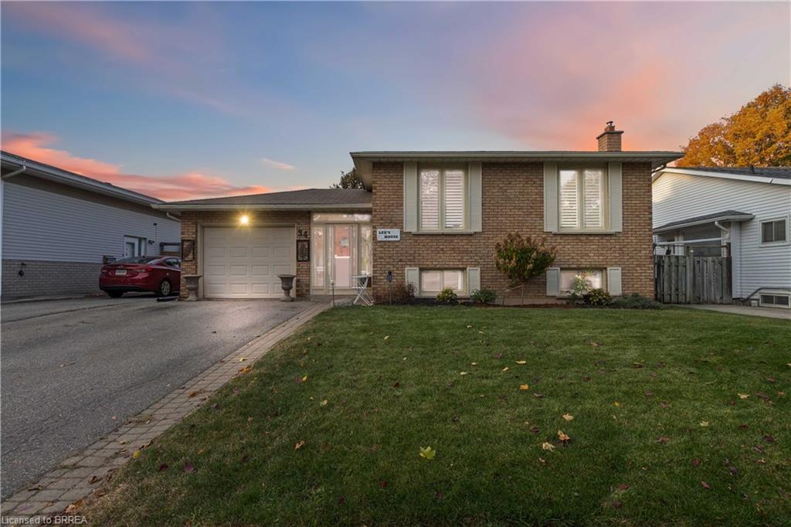- Houseful
- ON
- Brantford
- Brier Park
- 11 Sigurd Jensen Ct

Highlights
Description
- Home value ($/Sqft)$298/Sqft
- Time on Housefulnew 2 hours
- Property typeSingle family
- Neighbourhood
- Median school Score
- Lot size8,494 Sqft
- Year built1977
- Mortgage payment
Situated on a premium lot at the end of a quiet court in Brantford's north end with close proximity to schools, highways, shopping and a long list of amenities, 11 Sigurd Jensen Court is a spacious 4 level back split featuring 2 kitchens, 2 full bathrooms, 4 bedrooms (and space for more) and an abundance of space representing a long list of possibilities. There is a separate entrance to the basement leading to the potential to make this a multi family home, one could easily build an in-law/granny suite or even a separate dwelling to realize income potential. This home was built in 1977 and has been well loved by the same family for decades. The house features an attached garage, a large welcoming front porch and boasts a large pie shaped lot with an abundance of space - a lot larger than it appears at first glance! (id:63267)
Home overview
- Cooling Central air conditioning
- Heat source Natural gas
- Heat type Forced air
- Sewer/ septic Municipal sewage system
- # parking spaces 5
- Has garage (y/n) Yes
- # full baths 2
- # total bathrooms 2.0
- # of above grade bedrooms 3
- Has fireplace (y/n) Yes
- Community features Industrial park, quiet area, community centre, school bus
- Subdivision 2011 - cedarland
- Lot dimensions 0.195
- Lot size (acres) 0.2
- Building size 2268
- Listing # 40780595
- Property sub type Single family residence
- Status Active
- Bathroom (# of pieces - 4) 2.21m X 3.708m
Level: 2nd - Primary bedroom 4.14m X 3.708m
Level: 2nd - Bedroom 2.997m X 3.912m
Level: 2nd - Bedroom 2.667m X 2.794m
Level: 2nd - Other 2.997m X 3.581m
Level: Basement - Den 3.175m X 3.785m
Level: Basement - Laundry 3.988m X 3.785m
Level: Basement - Kitchen 7.341m X 3.785m
Level: Lower - Bathroom (# of pieces - 3) 1.422m X 2.743m
Level: Lower - Recreational room 6.452m X 3.785m
Level: Lower - Foyer 1.676m X 3.785m
Level: Lower - Foyer 1.803m X 1.956m
Level: Main - Kitchen 5.258m X 2.565m
Level: Main - Dining room 2.946m X 4.318m
Level: Main - Living room 4.039m X 4.928m
Level: Main
- Listing source url Https://www.realtor.ca/real-estate/29014457/11-sigurd-jensen-court-brantford
- Listing type identifier Idx

$-1,800
/ Month

