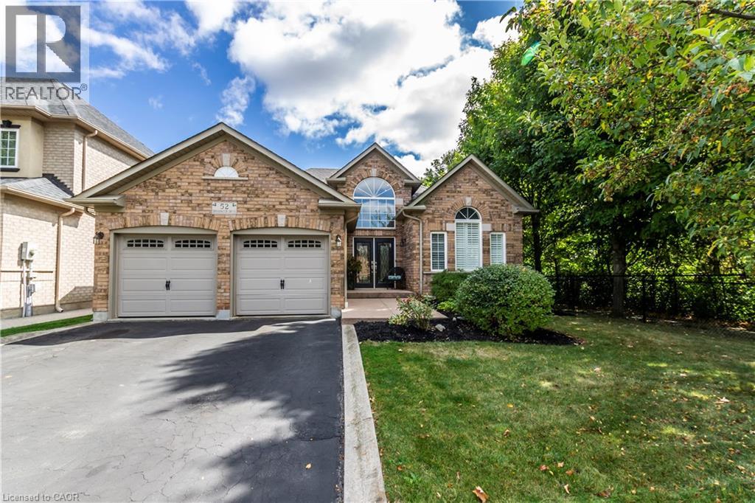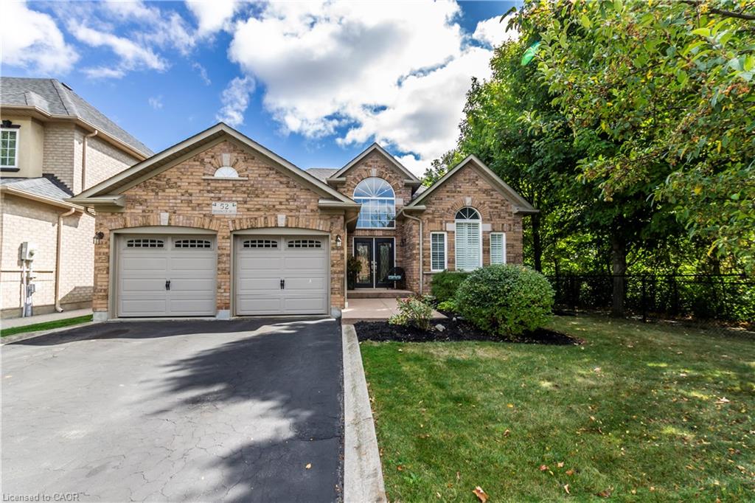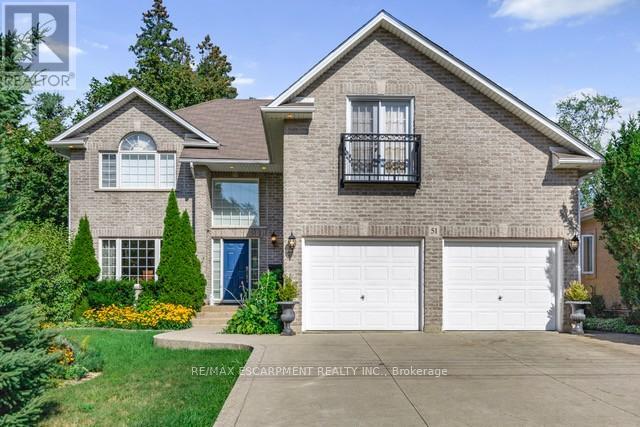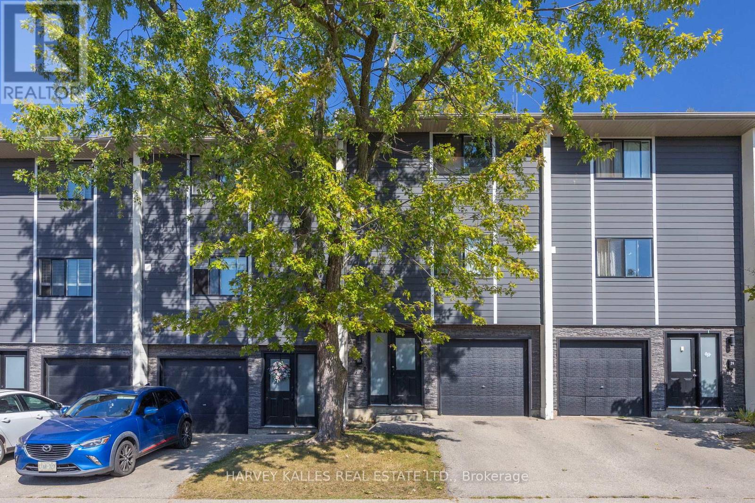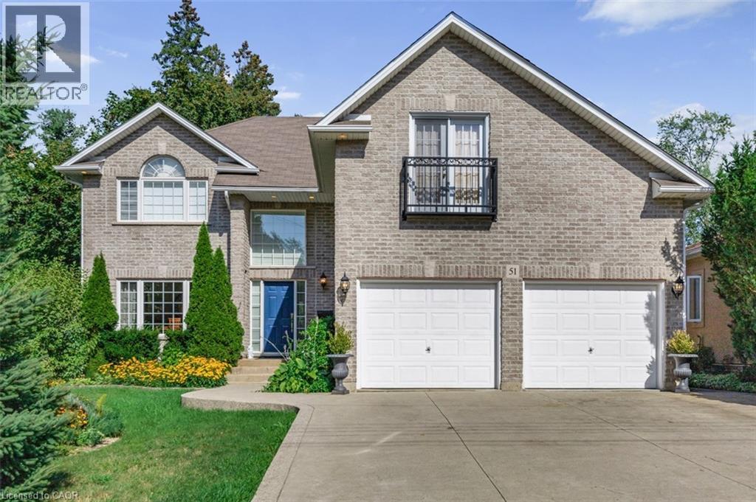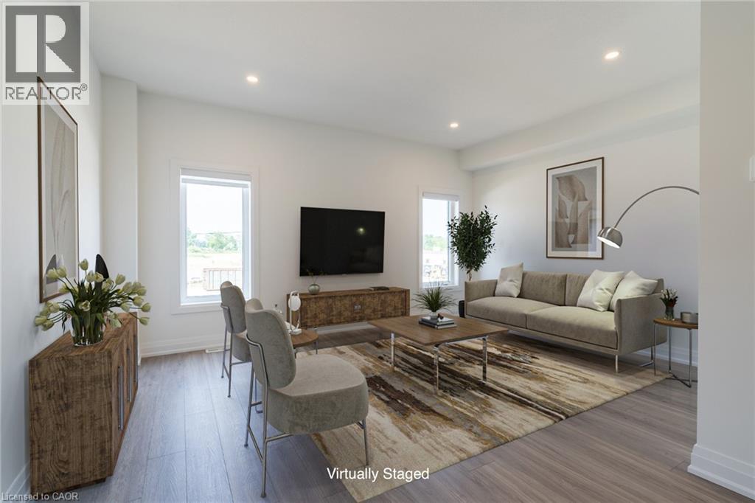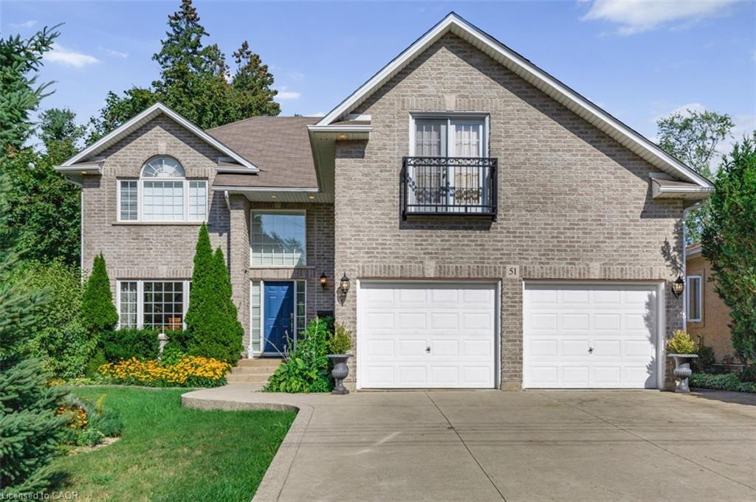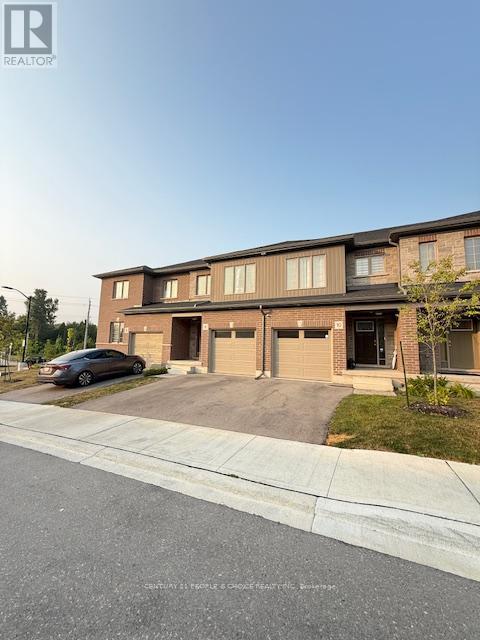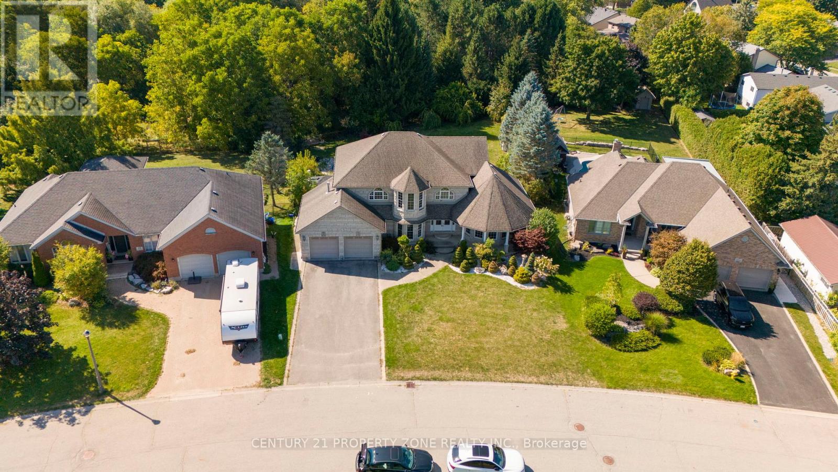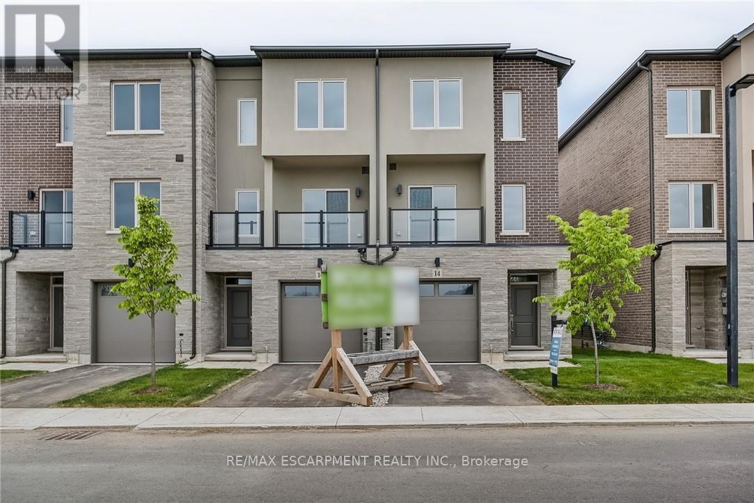- Houseful
- ON
- Brantford
- Shellard Lane
- 110 Hunter Way
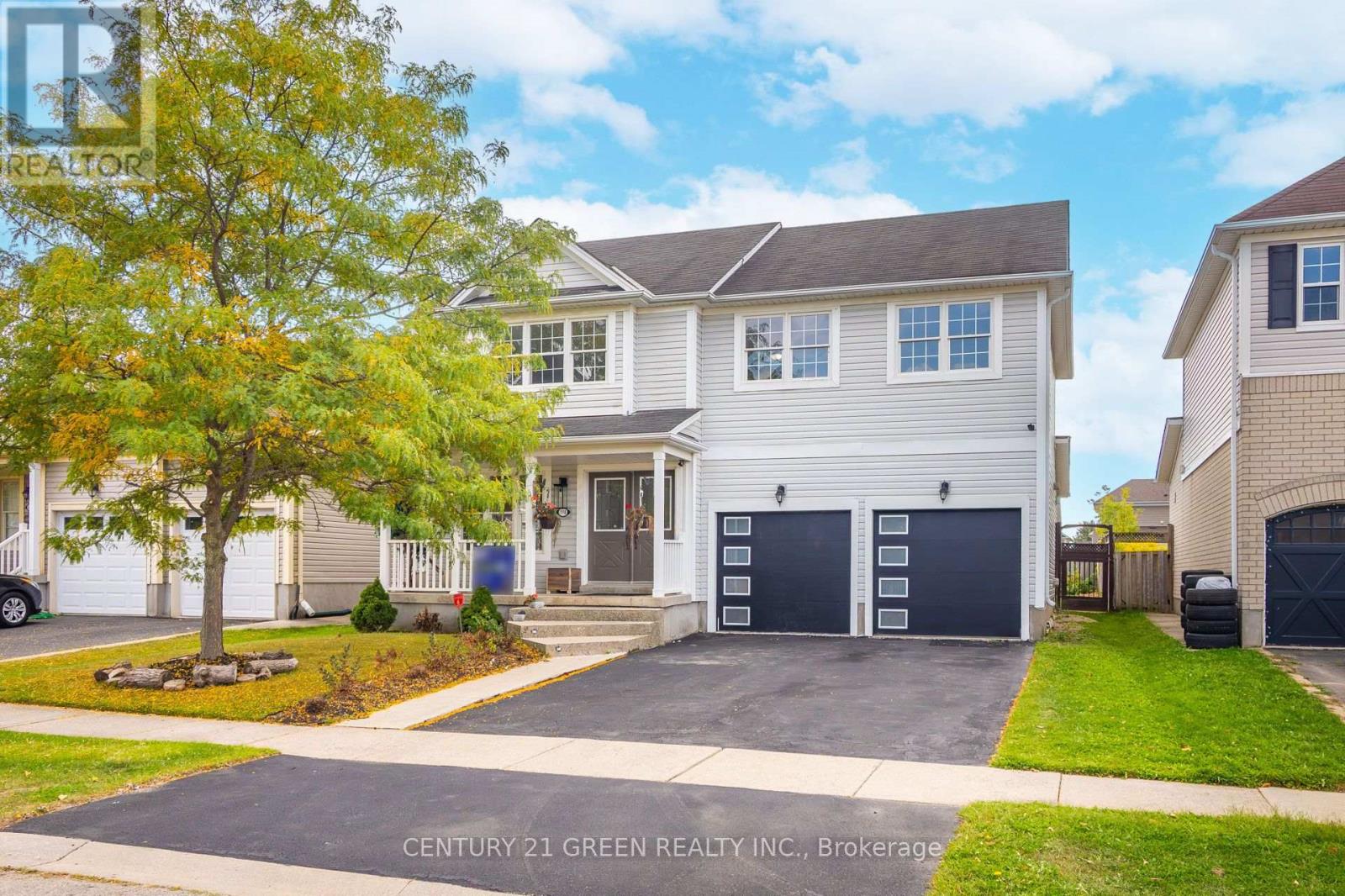
Highlights
Description
- Time on Housefulnew 11 hours
- Property typeSingle family
- Neighbourhood
- Median school Score
- Mortgage payment
Discover exceptional value in the highly sought-after "West Brant" area with this impressive double-car detached home, situated on a massive 46.1 x 125.5 foot deep lot. This spacious residence is perfect for growing families, offering a versatile layout and abundant room for both living and entertaining. The home features a beautifully finished basement with a large recreation room and a convenient 2-piece washroom, providing excellent additional space. Upstairs, you will find three generous bedrooms plus an open loft on the second floor-an ideal flexible space that can easily be converted into a fourth bedroom, a perfect home office, or a quiet study nook to suite your needs. This luxurious master suite is a true retreat, complete with a spacious walk-in closet and an elegant 5-piece ensuite bathroom. The main floor is designed for modern living with clearly defined separate living and dining rooms, alonside a comfortable family room. Practicality is ensured with main floor laundry and direct access to the garage. Brand new stove dishwasher and fridge will be installed with in next two weeks. (id:63267)
Home overview
- Cooling Central air conditioning
- Heat source Natural gas
- Heat type Forced air
- Sewer/ septic Sanitary sewer
- # total stories 2
- Fencing Fenced yard
- # parking spaces 4
- Has garage (y/n) Yes
- # full baths 2
- # half baths 2
- # total bathrooms 4.0
- # of above grade bedrooms 3
- Flooring Laminate
- Lot size (acres) 0.0
- Listing # X12414676
- Property sub type Single family residence
- Status Active
- Bedroom 5.67m X 3.98m
Level: 2nd - Loft 3.38m X 3.12m
Level: 2nd - Bedroom 3.8m X 3.13m
Level: 2nd - Primary bedroom 3.3m X 3.86m
Level: 2nd - Recreational room / games room 3.5m X 2.42m
Level: Basement - Living room 4.57m X 3.94m
Level: Main - Laundry Measurements not available
Level: Main - Family room 4.8m X 4.9m
Level: Main - Dining room 4.57m X 3.94m
Level: Main - Kitchen 3.86m X 2.59m
Level: Main
- Listing source url Https://www.realtor.ca/real-estate/28887140/110-hunter-way-brantford
- Listing type identifier Idx

$-2,237
/ Month

