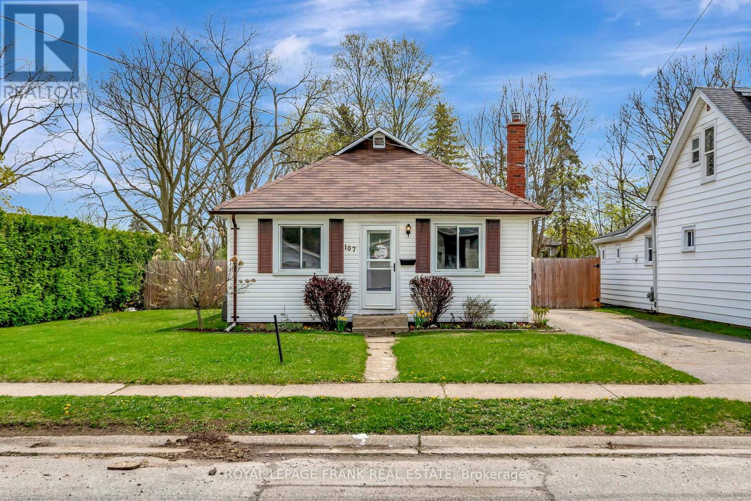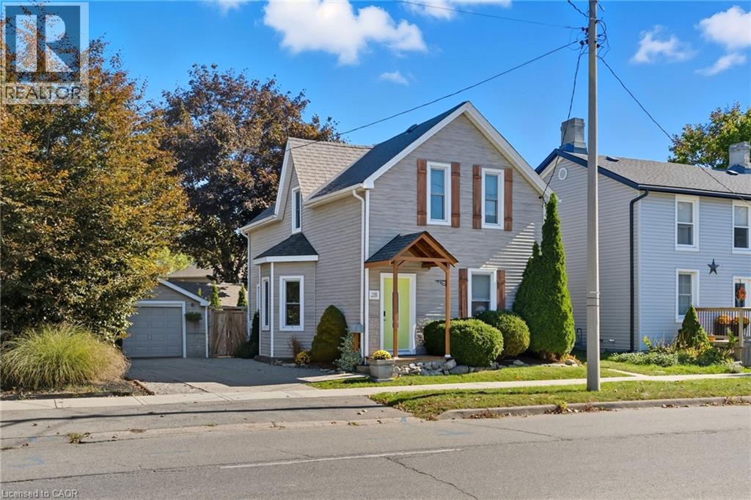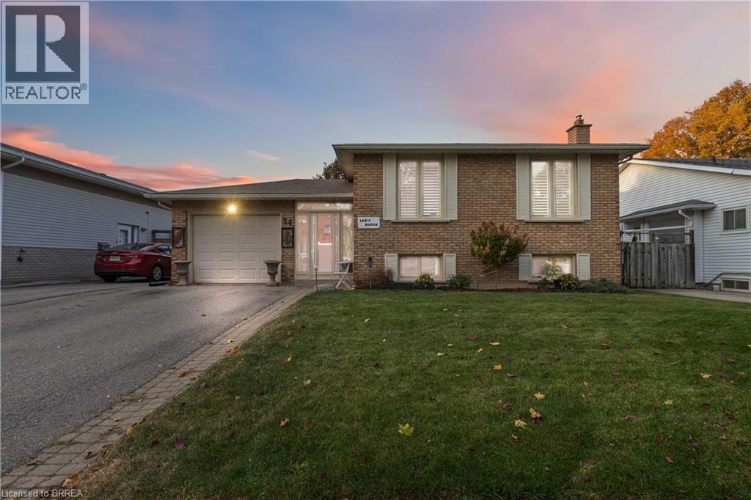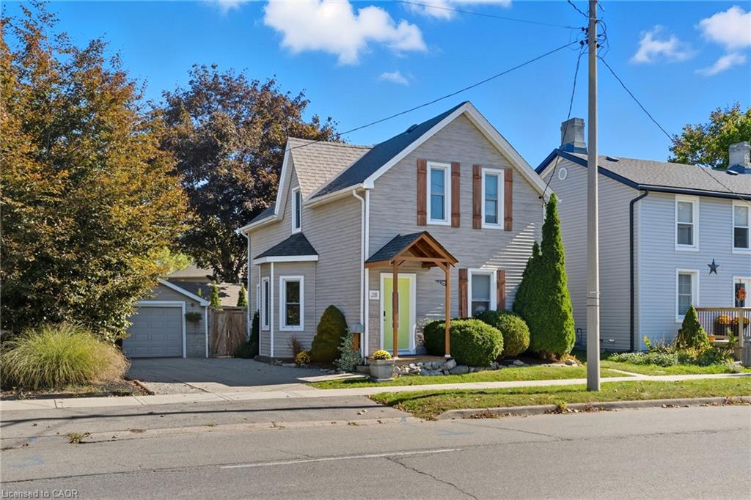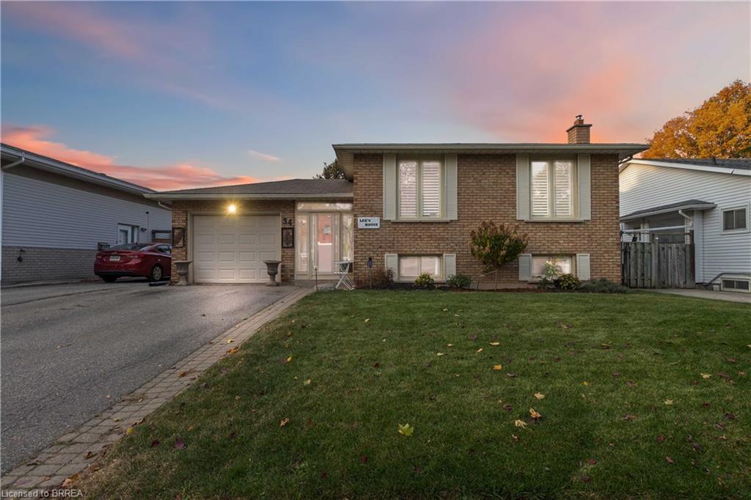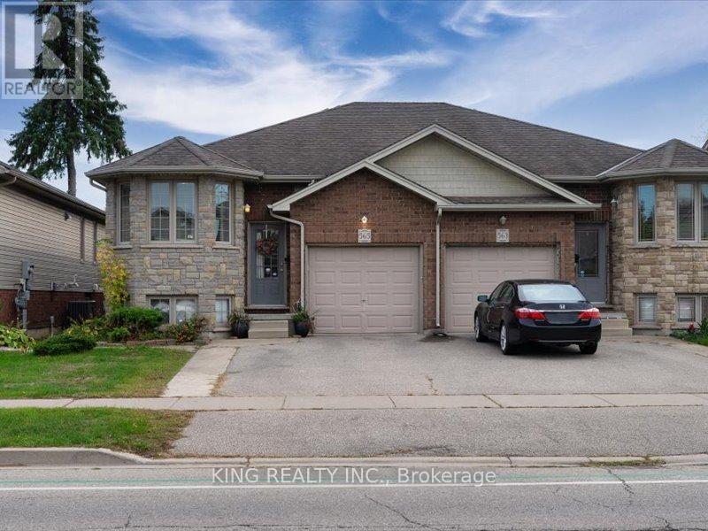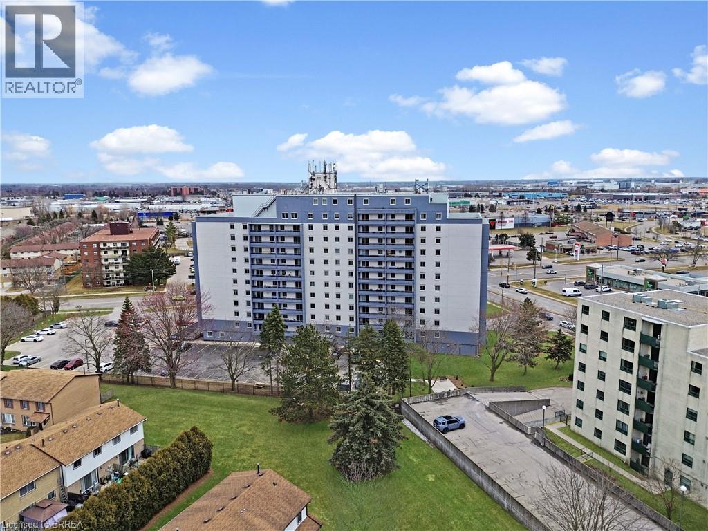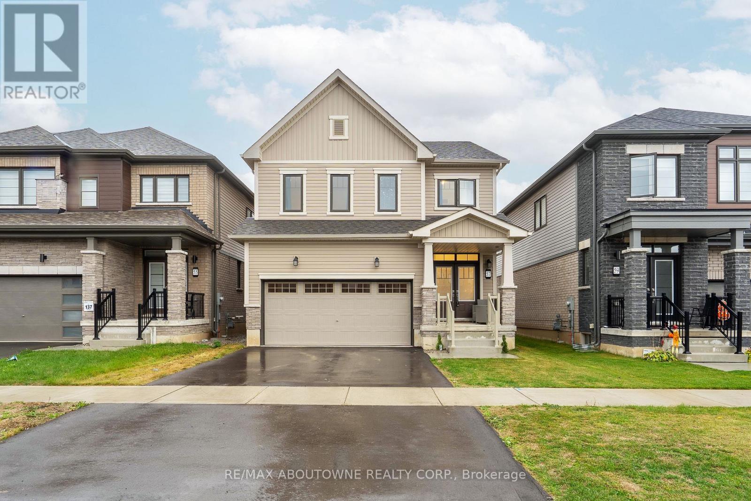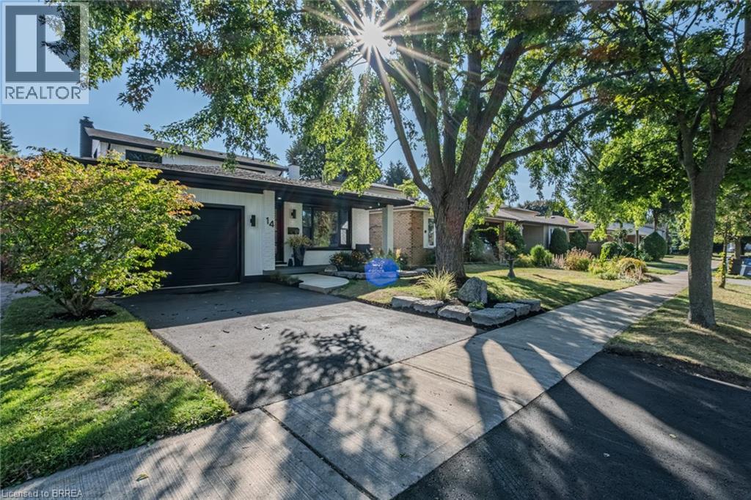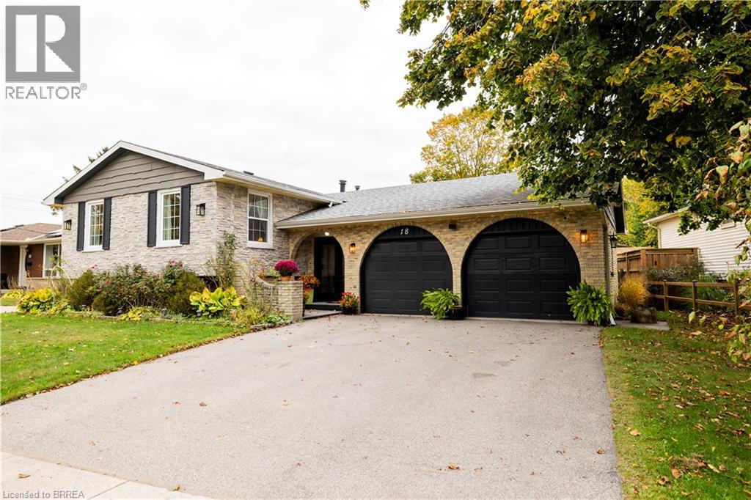- Houseful
- ON
- Brantford
- Eagle Place
- 111 Erie Ave
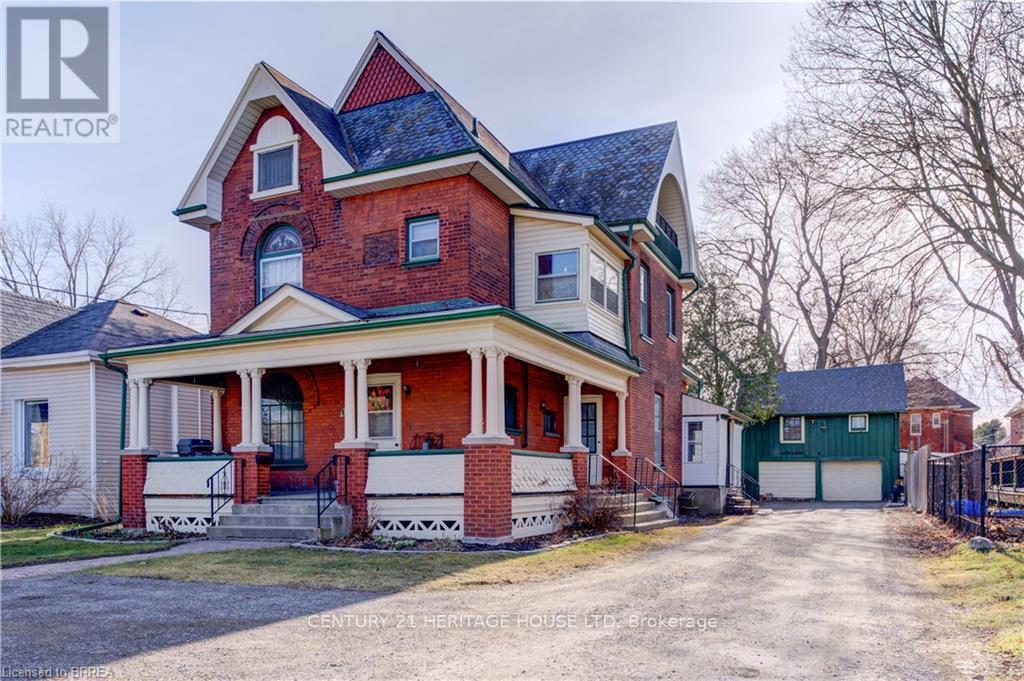
Highlights
Description
- Time on Houseful18 days
- Property typeSingle family
- Neighbourhood
- Median school Score
- Mortgage payment
Welcome to 111 Erie Ave, a beautiful heritage-style home brimming with character and investment potential! Currently set up as a duplex, this property features a spacious 3-bedroom unit and a separate 1-bedroom unit, making it an excellent opportunity for investors or multi-generational living. But the potential doesn't stop there! With a third-floor space perfect for a studio unit and an 2 story garage that could be converted into an additional suite, this home offers endless possibilities. Whether you're looking to expand your rental portfolio or create additional living space, this property is a must-see. Located in a desirable area of Brantford, close to amenities, transit, and parks, this home is ready for its next owner to unlock its full potential. Buyer to conduct their own due diligence regarding additional units. Key Features: Two Existing Units: 3-bedroom & 1-bedroom. Potential for a Third & Fourth Unit (Buyer to verify feasibility) Heritage Charm & Character Throughout. Endless Investment Potential Don't miss out on this incredible opportunity! Even better the property is already cash flow positive, making it an ideal turnkey investment. Located close to amenities, transit, and parks, this home is ready for its next owner to unlock its full potential.Main Unit 3 Bedroom will be vacant upon possession. (id:63267)
Home overview
- Heat source Natural gas
- Heat type Radiant heat
- Sewer/ septic Sanitary sewer
- # total stories 3
- # parking spaces 8
- Has garage (y/n) Yes
- # full baths 3
- # total bathrooms 3.0
- # of above grade bedrooms 4
- Lot size (acres) 0.0
- Listing # X12441126
- Property sub type Single family residence
- Status Active
- Bedroom 3.38m X 2.92m
Level: 2nd - Bathroom 3.17m X 2.44m
Level: 2nd - Bedroom 3.4m X 2.92m
Level: 2nd - Kitchen 3.25m X 2.46m
Level: 2nd - Dining room 1.6m X 2.49m
Level: 2nd - Living room 4.52m X 2.97m
Level: 2nd - Bathroom 1.47m X 2.01m
Level: 2nd - Bedroom 3.56m X 3.76m
Level: 2nd - Loft 6.4m X 4.65m
Level: 3rd - Bedroom 4.22m X 3.96m
Level: 3rd - Other 4.62m X 4.8m
Level: Basement - Laundry 3.07m X 4.8m
Level: Basement - Other 6.17m X 4.72m
Level: Basement - Kitchen 3.73m X 4.06m
Level: Main - Eating area 3.81m X 2.97m
Level: Main - Dining room 3.61m X 3.96m
Level: Main - Living room 3.68m X 4.9m
Level: Main - Bathroom 2.44m X 1.45m
Level: Main - Family room 3.56m X 4.75m
Level: Main - Bedroom 3.3m X 3.89m
Level: Main
- Listing source url Https://www.realtor.ca/real-estate/28943728/111-erie-avenue-brantford
- Listing type identifier Idx

$-2,077
/ Month



