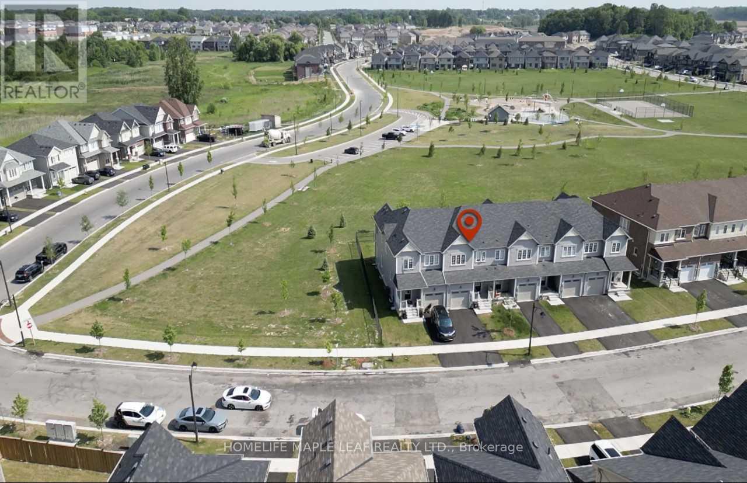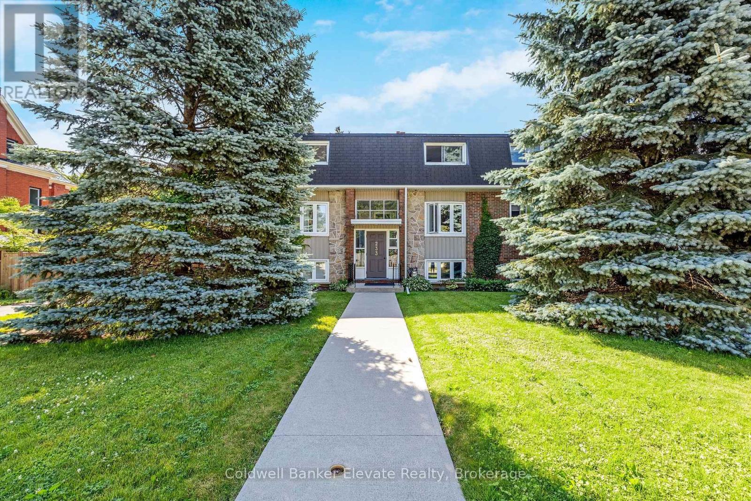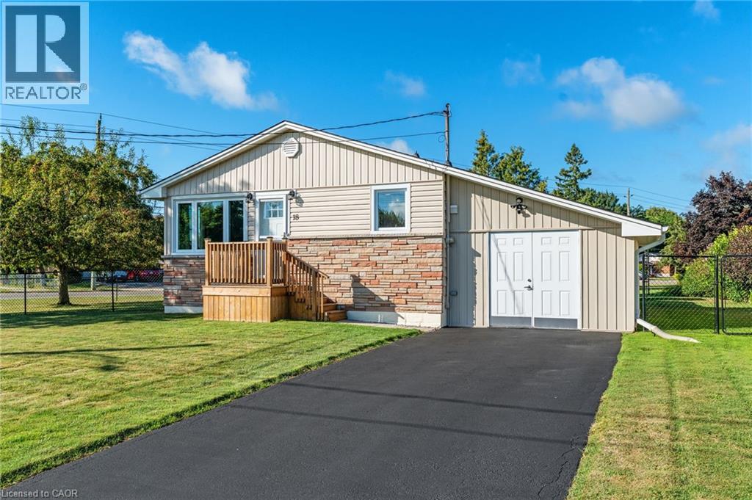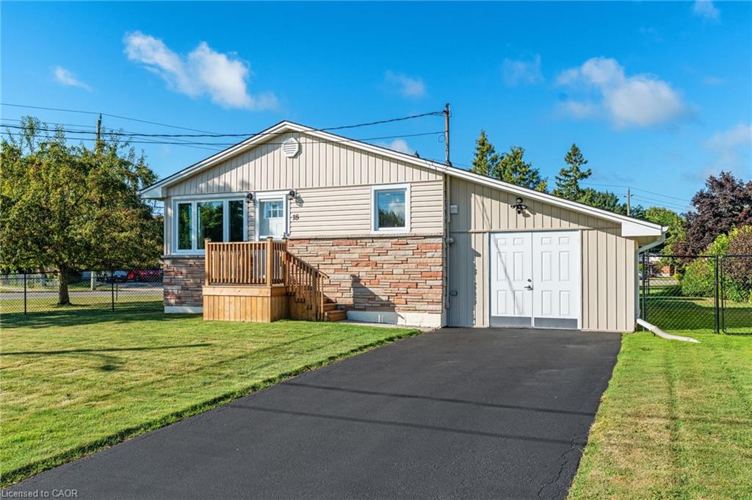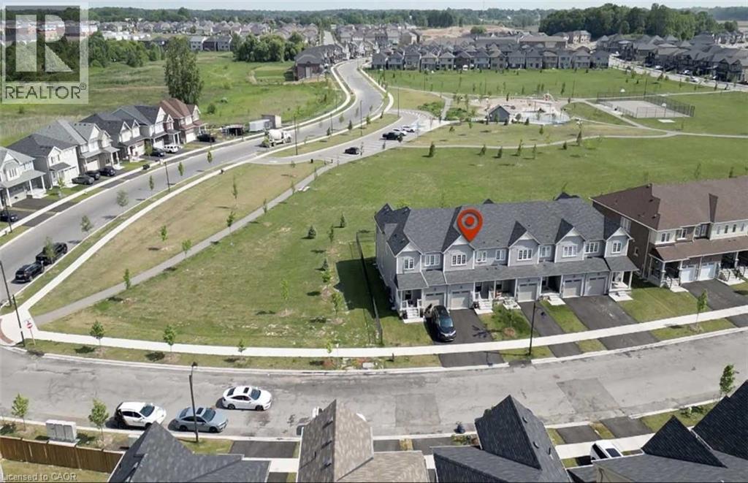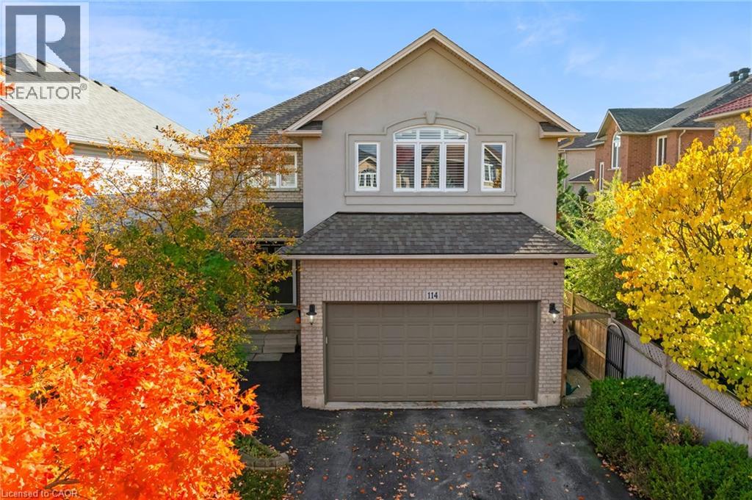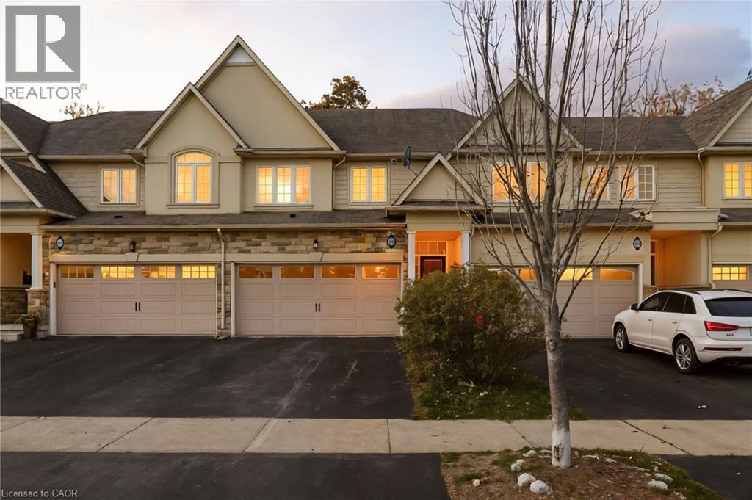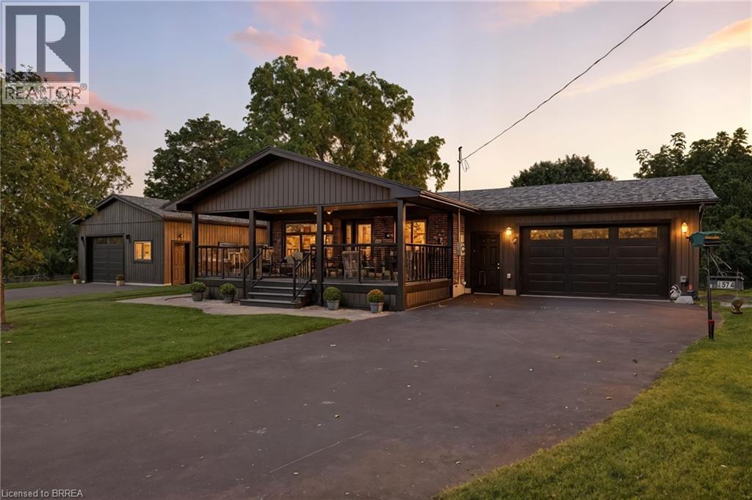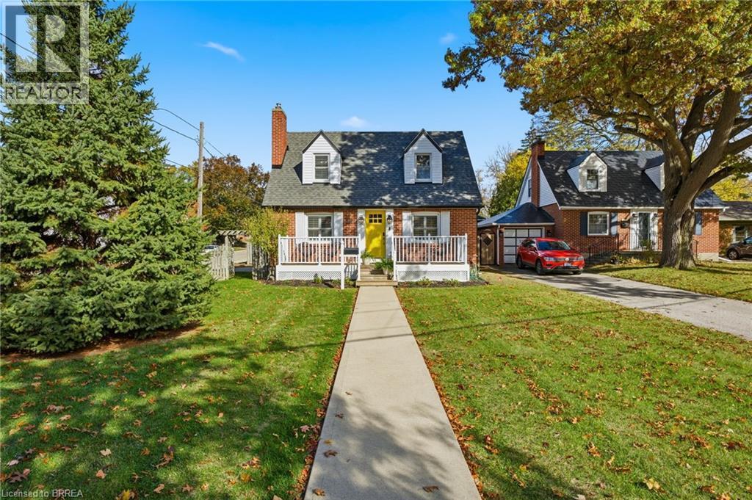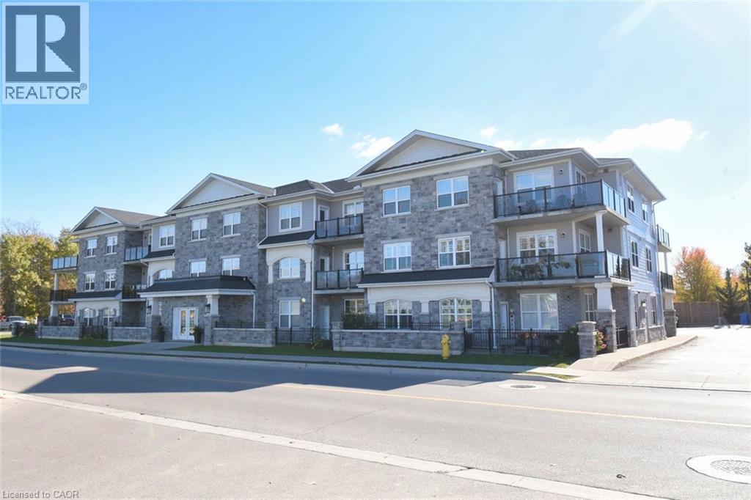- Houseful
- ON
- Brantford
- Shellard Lane
- 114 Mcguiness Dr
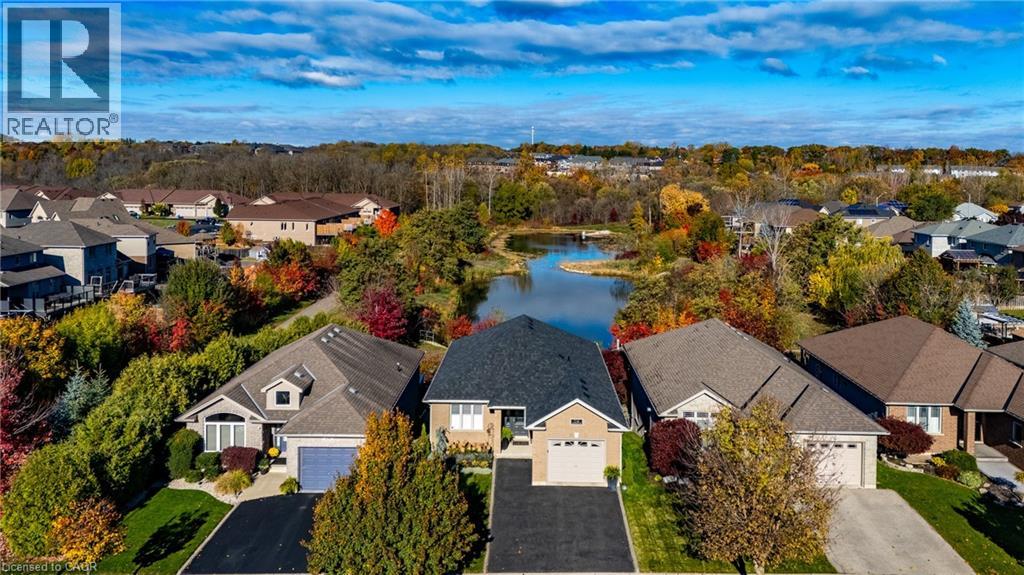
Highlights
Description
- Home value ($/Sqft)$402/Sqft
- Time on Housefulnew 8 hours
- Property typeSingle family
- StyleBungalow
- Neighbourhood
- Median school Score
- Year built2006
- Mortgage payment
Breathtaking Sunset Views & Exceptional Outdoor Living Right Out Your Backdoor! Welcome to your dream home overlooking serene pond views with direct access to the scenic Trans Canada Trails! This beautifully maintained gem has been thoughtfully updated throughout, offering the perfect blend of modern luxury and natural beauty. Step inside to discover 3 spacious bedrooms, including a primary suite featuring double closets, a private ensuite, and convenient main-floor laundry. The bright, open-concept great room is perfect for entertaining, showcasing a vaulted ceiling, quartz countertops, new sink and faucet, backsplash, updated appliances, and a welcoming dining area that flows seamlessly to the living space. On the upper deck, you’ll find a gas BBQ with a large seating area — ideal for grilling and gathering with friends. The lower-level walkout leads to a ground-level deck with a gas fireplace, perfect for cozy evenings overlooking the pond and surrounding nature areas. Just a short walk from three schools (public and Catholic), with nearby parks, grocery stores, transit, and amenities like a bank, restaurants, and cafés. Enjoy peace of mind with a new roof (2022) and quartz countertops in all three bathrooms. Outdoors, your personal oasis awaits — a butterfly garden blooming beside a meticulously landscaped lawn with an automated sprinkler system. Move-in ready, low maintenance, and brimming with opportunities for outdoor adventure and quiet relaxation — this home is truly one of a kind. Come for the view, stay for the lifestyle. Welcome home. (id:63267)
Home overview
- Cooling Central air conditioning
- Heat source Natural gas
- Heat type Forced air, hot water radiator heat
- Sewer/ septic Municipal sewage system
- # total stories 1
- # parking spaces 3
- Has garage (y/n) Yes
- # full baths 2
- # half baths 1
- # total bathrooms 3.0
- # of above grade bedrooms 3
- Has fireplace (y/n) Yes
- Community features Quiet area
- Subdivision 2069 - donegal/mcguiness
- View View of water
- Lot desc Lawn sprinkler, landscaped
- Lot size (acres) 0.0
- Building size 1966
- Listing # 40784180
- Property sub type Single family residence
- Status Active
- Bedroom 3.988m X 2.845m
Level: Lower - Utility 9.246m X 4.877m
Level: Lower - Bathroom (# of pieces - 2) Measurements not available
Level: Lower - Recreational room 8.23m X 6.858m
Level: Lower - Kitchen 5.131m X 4.293m
Level: Main - Great room 5.41m X 3.912m
Level: Main - Bedroom 3.556m X 3.048m
Level: Main - Bathroom (# of pieces - 4) Measurements not available
Level: Main - Dining room 2.718m X 2.845m
Level: Main - Primary bedroom 5.182m X 4.013m
Level: Main - Bathroom (# of pieces - 3) 3.556m X 3.048m
Level: Main
- Listing source url Https://www.realtor.ca/real-estate/29045074/114-mcguiness-drive-brantford
- Listing type identifier Idx

$-2,106
/ Month

