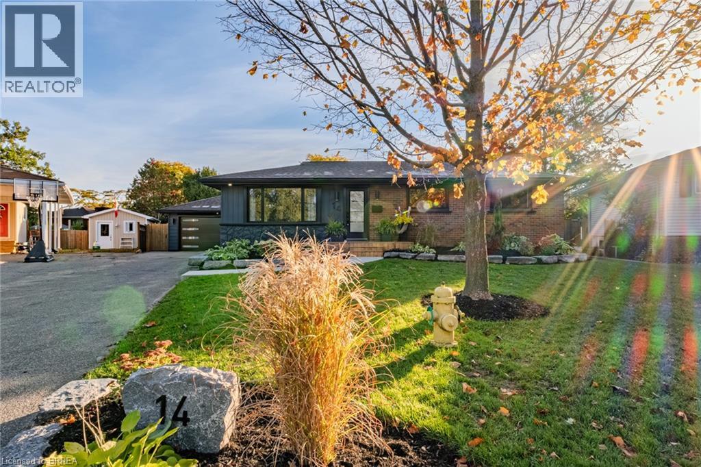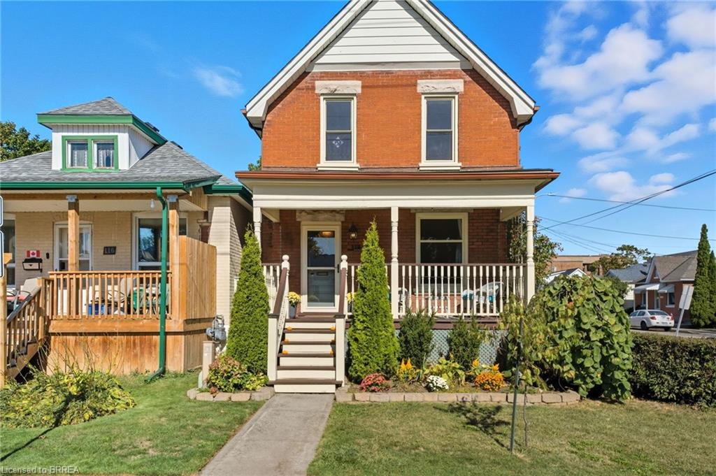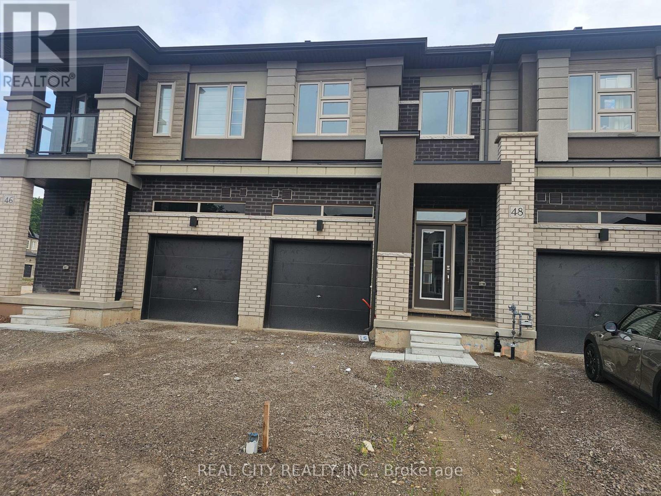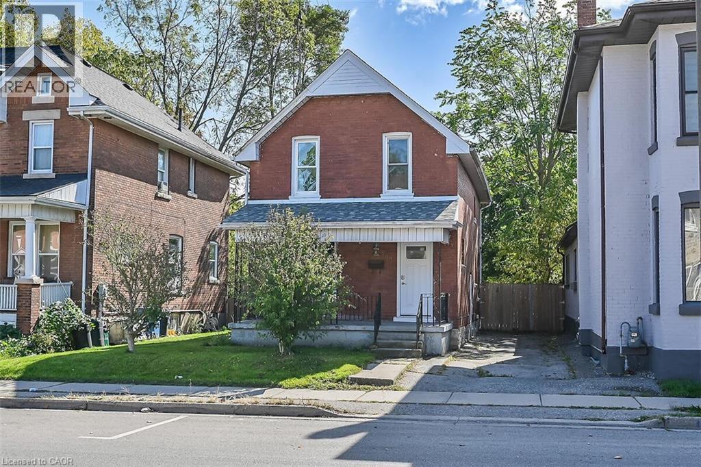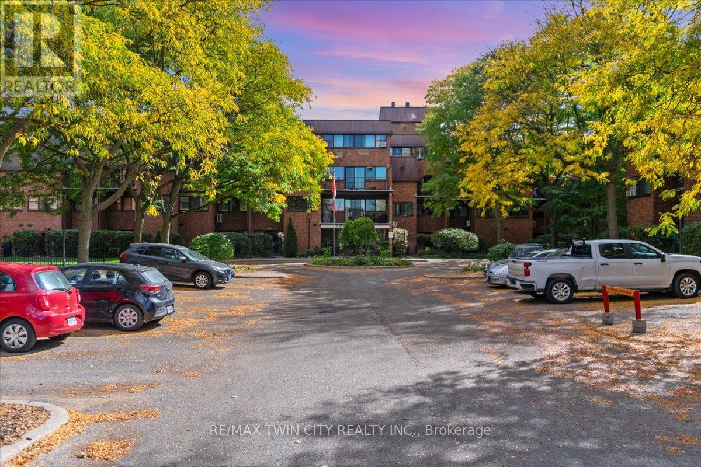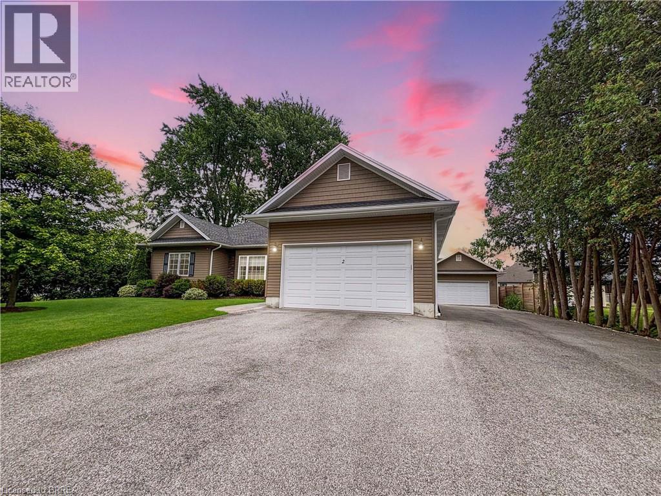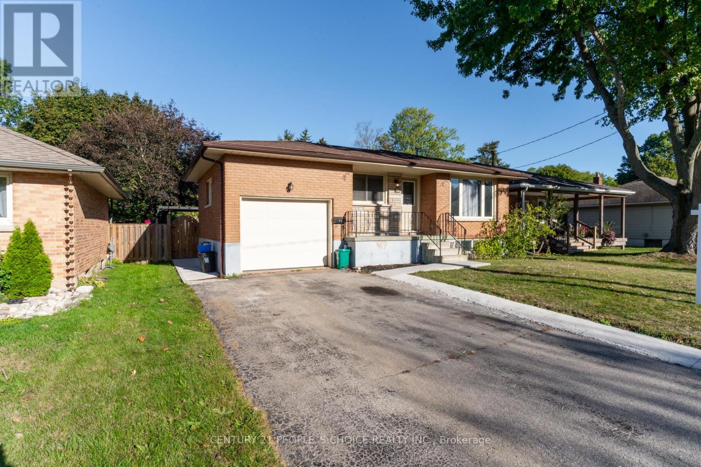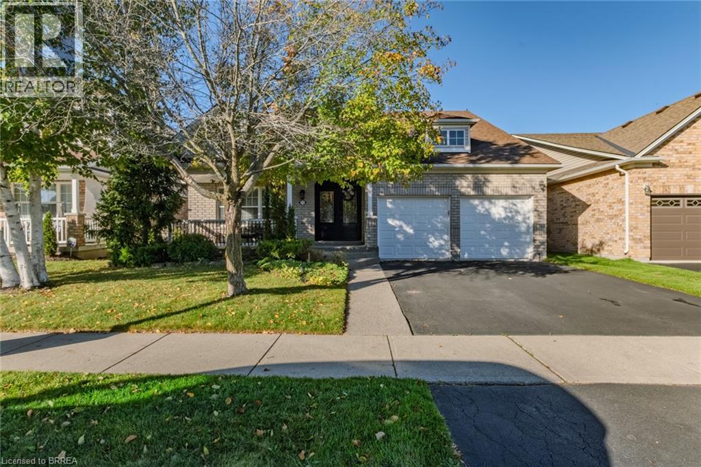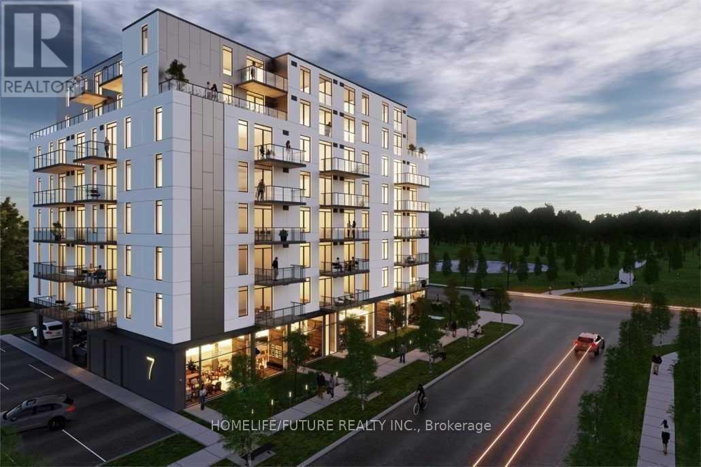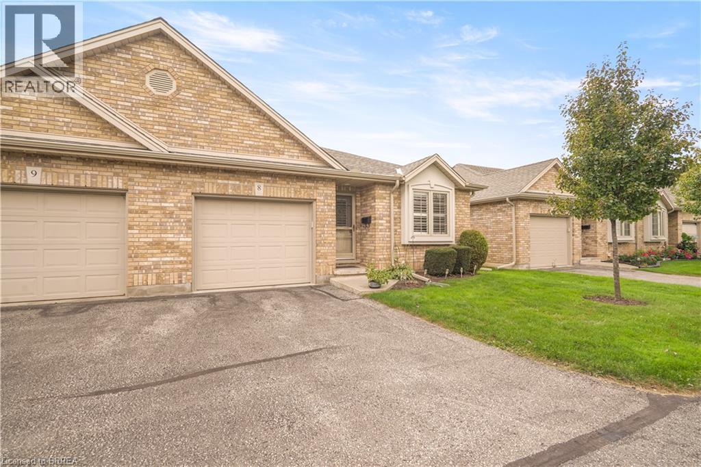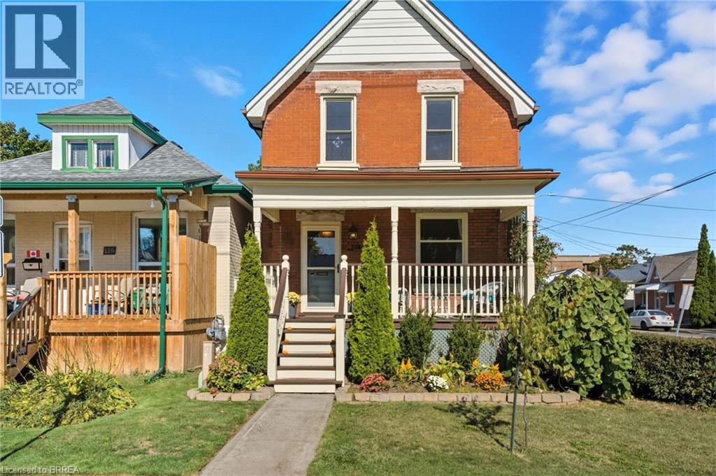
Highlights
Description
- Home value ($/Sqft)$299/Sqft
- Time on Housefulnew 11 hours
- Property typeSingle family
- Style2 level
- Neighbourhood
- Median school Score
- Year built1906
- Mortgage payment
Classic charm meets modern comfort in this beautifully maintained 2 storey brick home set on a desirable corner lot. With timeless curb appeal, a cozy covered porch, and a welcoming front entry, this home makes a great first impression. Step inside to find a bright, open-concept living and dining area filled with natural light, making this the perfect space to gather and entertain. The updated kitchen (2021) offers a crisp, modern feel with white cabinetry, quartz countertops, a stylish backsplash, and plenty of storage. A convenient 2 piece bath is located on the main level, along with a thoughtfully designed mudroom (2019) featuring built-in cabinetry (2020), ample storage, separate side entry from driveway, and sliding patio doors leading to the back deck (2021). This versatile space offers the perfect blend of function and flexibility, ideal for family living, working from home, or everyday organization. Upstairs, you’ll find three inviting bedrooms and a full 4 piece bathroom. Each room offers bright windows, neutral finishes, and comfortable layouts. Outside, the backyard includes a patio area with a privacy fence, mature trees, and a large storage shed, perfect for relaxing, BBQing, or letting kids play. The single car private driveway offers added convenience. Located steps from schools, parks, and local amenities, and just minutes to Highway 403 access. Move-in ready, full of character, and perfectly set for modern family living, you won't want to miss it! (id:63267)
Home overview
- Cooling Central air conditioning
- Heat source Natural gas
- Heat type Forced air
- Sewer/ septic Municipal sewage system
- # total stories 2
- Fencing Fence
- # parking spaces 1
- # full baths 1
- # half baths 1
- # total bathrooms 2.0
- # of above grade bedrooms 3
- Subdivision 2044 - victoria/arthur
- Lot size (acres) 0.0
- Building size 1338
- Listing # 40776495
- Property sub type Single family residence
- Status Active
- Primary bedroom 3.404m X 4.369m
Level: 2nd - Bathroom (# of pieces - 4) Measurements not available
Level: 2nd - Bedroom 3.251m X 3.2m
Level: 2nd - Bedroom 3.277m X 3.556m
Level: 2nd - Bathroom (# of pieces - 2) Measurements not available
Level: Main - Living room 3.505m X 3.124m
Level: Main - Dining room 4.47m X 3.2m
Level: Main - Mudroom 2.921m X 3.505m
Level: Main - Kitchen 3.251m X 4.318m
Level: Main
- Listing source url Https://www.realtor.ca/real-estate/28982631/118-mary-street-brantford
- Listing type identifier Idx

$-1,066
/ Month

