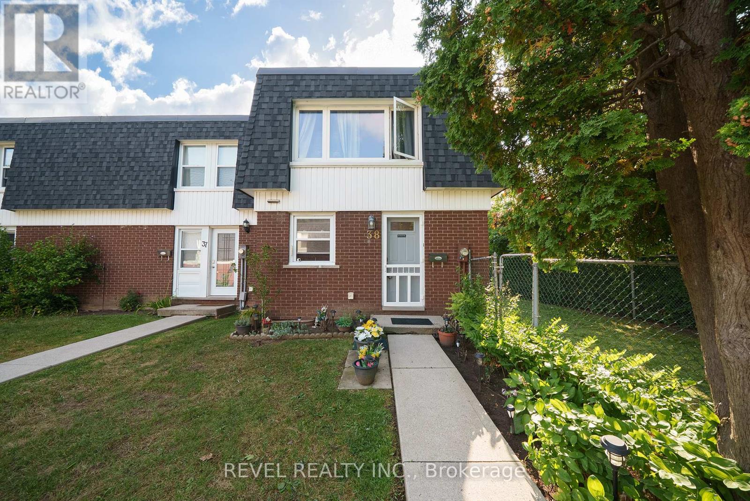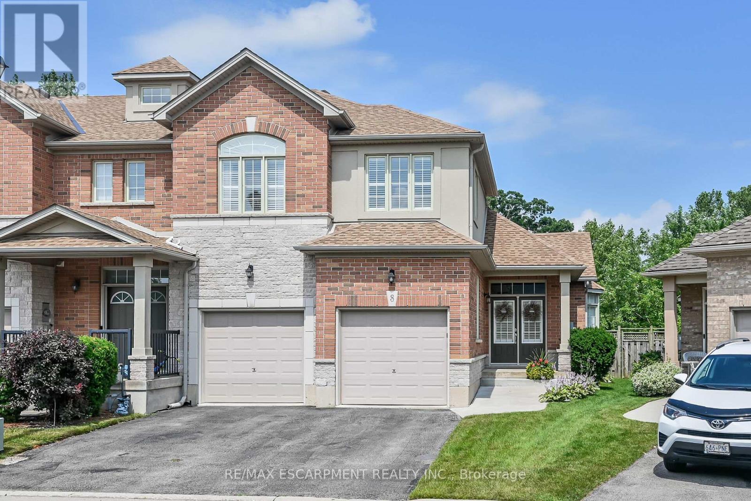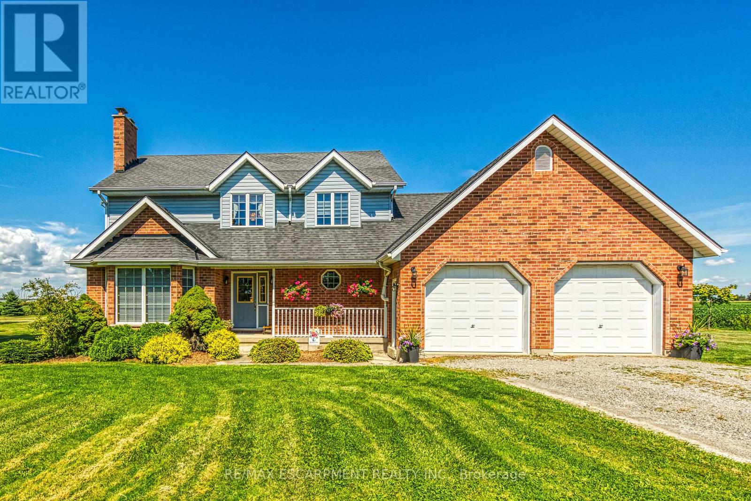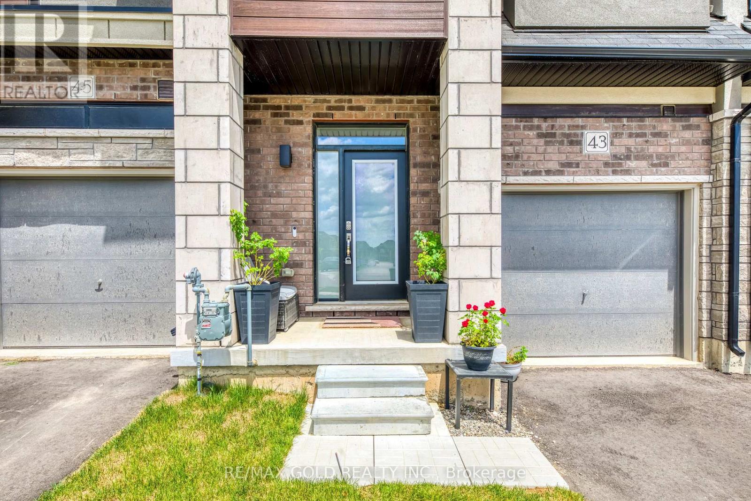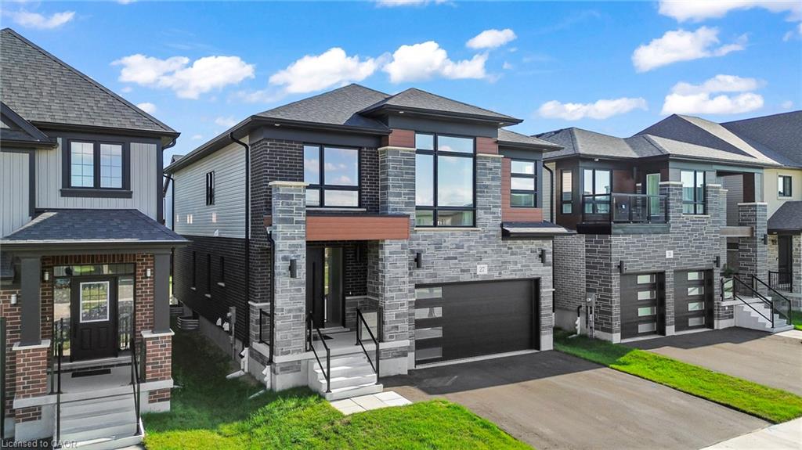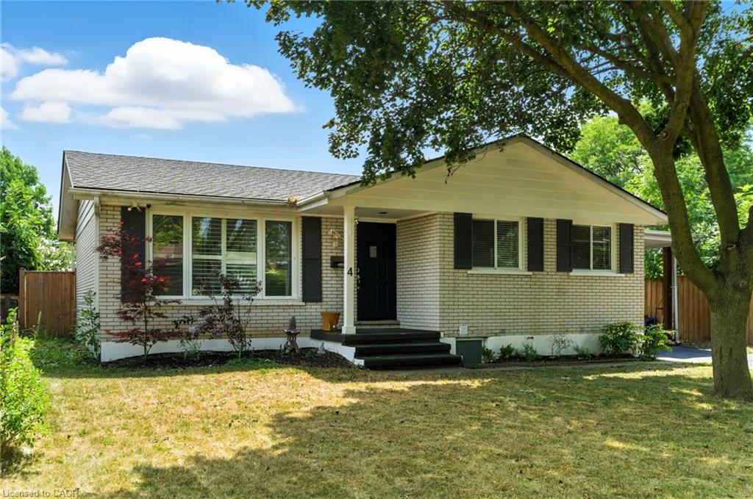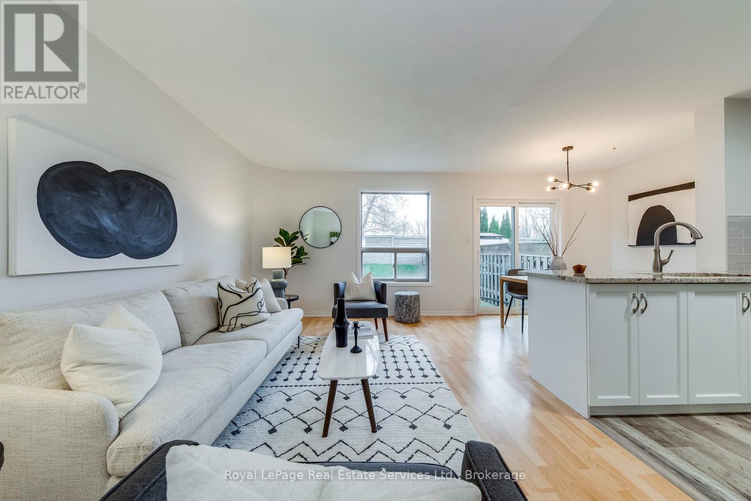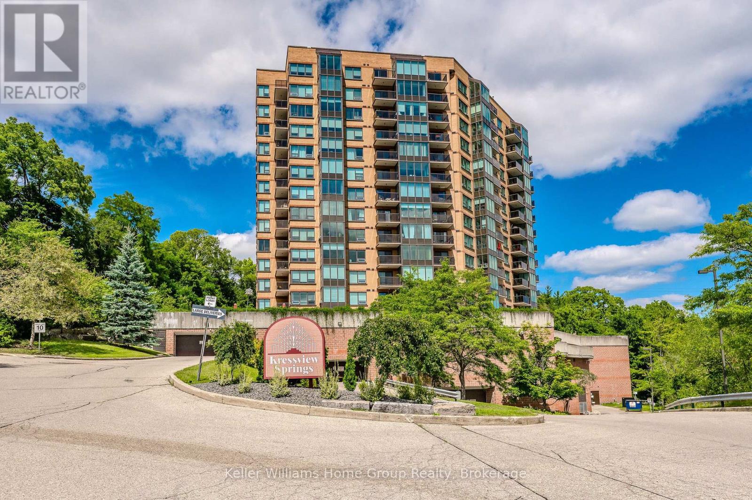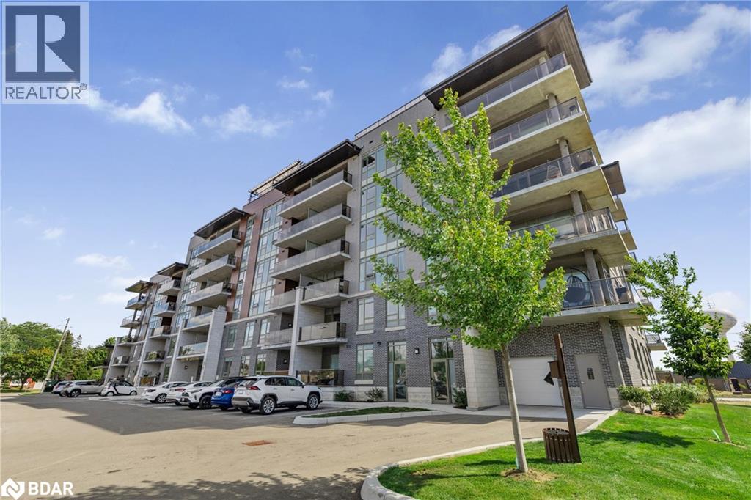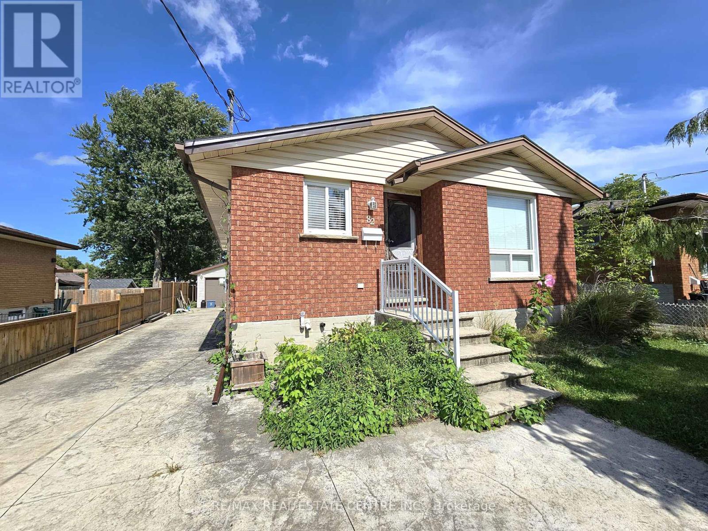- Houseful
- ON
- Brantford
- Shellard Lane
- 12 Gaydon Way
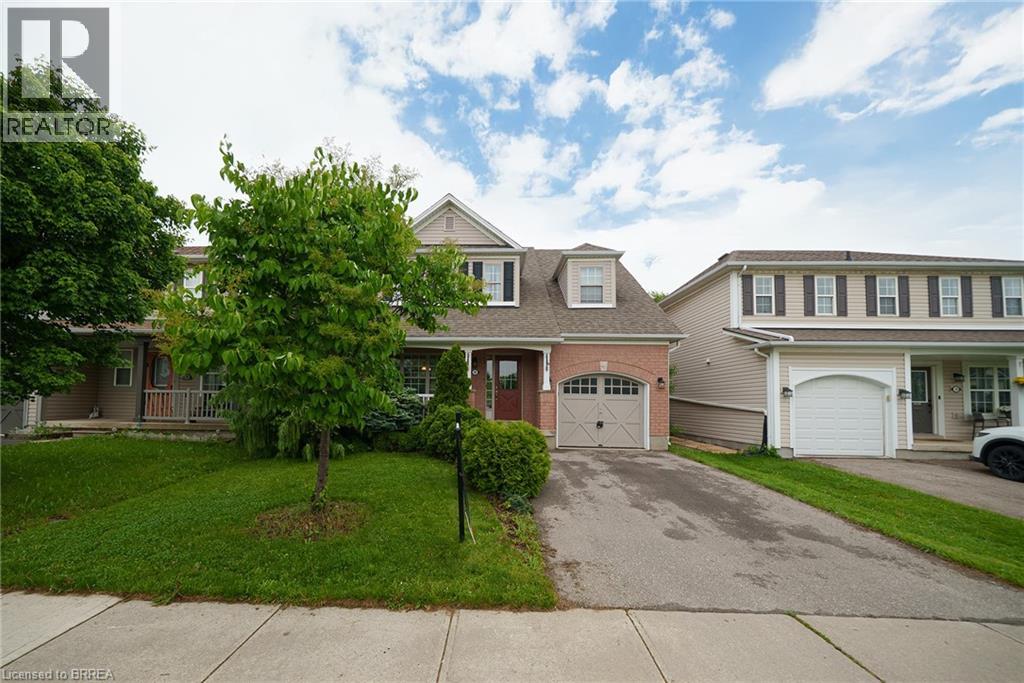
Highlights
Description
- Home value ($/Sqft)$391/Sqft
- Time on Housefulnew 31 hours
- Property typeSingle family
- Style2 level
- Neighbourhood
- Median school Score
- Mortgage payment
Welcome home to 12 Gaydon Way! Located in Brantford’s desirable West Brant neighbourhood, this 2-storey home offers 1,967 sq ft of finished living space, including 3+1 bedrooms and 3.5 bathrooms. The tidy front exterior features a covered porch and an attached single-car garage, while the rear offers a large, fully fenced backyard. The main floor begins with a front foyer and hallway that features a mirrored closet, leading to a formal dining room, a 2-piece bathroom and an open-concept kitchen, breakfast area and a living room with gas fireplace and recessed lighting. The kitchen is finished with tile flooring, ample cabinetry, tiled backsplash, matching appliances including an over-the-range microwave, and a large island with built-in dishwasher. The breakfast area provides direct access to the backyard. Upstairs, the carpeted second floor offers a family room with recessed lighting that overlooks the front of the home. A primary suite with 4 piece ensuite, plus two additional bedrooms and a separate 4 piece main bathroom complete the second floor. The finished basement includes a recreation room, a kitchenette/wet bar with sink, an additional 4th bedroom, and a 3 piece bathroom—ideal for extended family or guests. The backyard features a large green space, interlocking brick patio and garden shed. Situated close to excellent schools, parks, trails and all amenities. (id:63267)
Home overview
- Cooling Central air conditioning
- Heat source Natural gas
- Heat type Forced air
- Sewer/ septic Municipal sewage system
- # total stories 2
- Fencing Fence
- # parking spaces 2
- Has garage (y/n) Yes
- # full baths 3
- # half baths 1
- # total bathrooms 4.0
- # of above grade bedrooms 4
- Has fireplace (y/n) Yes
- Subdivision 2073 - empire
- Directions 1990055
- Lot size (acres) 0.0
- Building size 1967
- Listing # 40763951
- Property sub type Single family residence
- Status Active
- Primary bedroom 5.283m X 3.353m
Level: 2nd - Bathroom (# of pieces - 4) Measurements not available
Level: 2nd - Bathroom (# of pieces - 4) Measurements not available
Level: 2nd - Bedroom 4.216m X 3.251m
Level: 2nd - Bedroom 3.81m X 3.15m
Level: 2nd - Loft 4.826m X 4.039m
Level: 2nd - Recreational room 5.105m X 3.48m
Level: Basement - Bathroom (# of pieces - 3) Measurements not available
Level: Basement - Kitchen 3.353m X 3.226m
Level: Basement - Bedroom 3.429m X 3.2m
Level: Basement - Dining room 5.436m X 3.683m
Level: Main - Bathroom (# of pieces - 2) Measurements not available
Level: Main - Living room 4.902m X 3.378m
Level: Main - Kitchen 5.131m X 3.15m
Level: Main
- Listing source url Https://www.realtor.ca/real-estate/28811256/12-gaydon-way-brantford
- Listing type identifier Idx

$-2,053
/ Month



