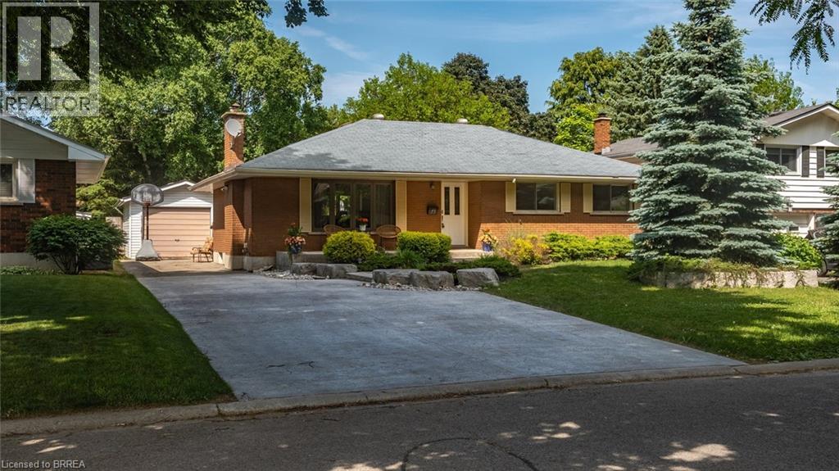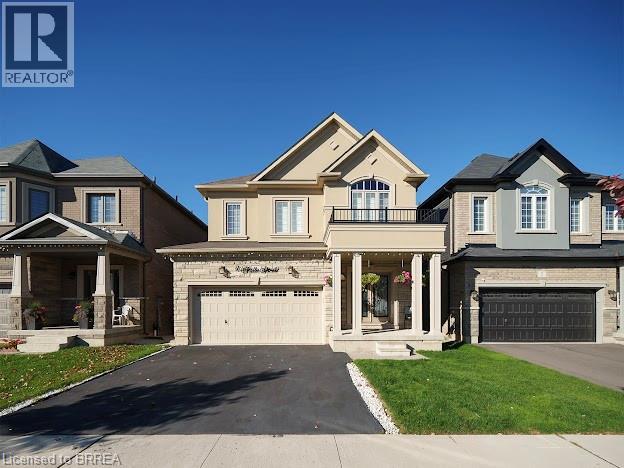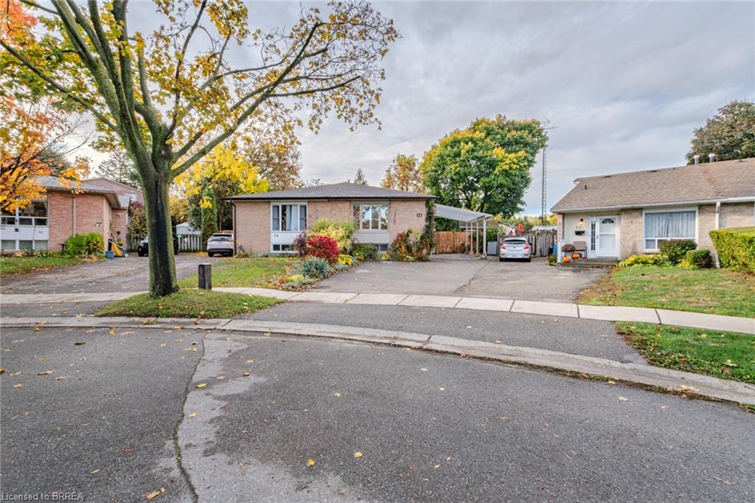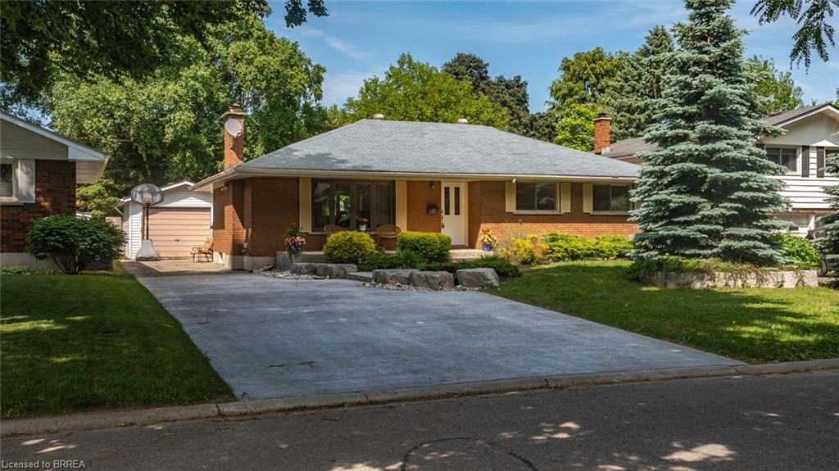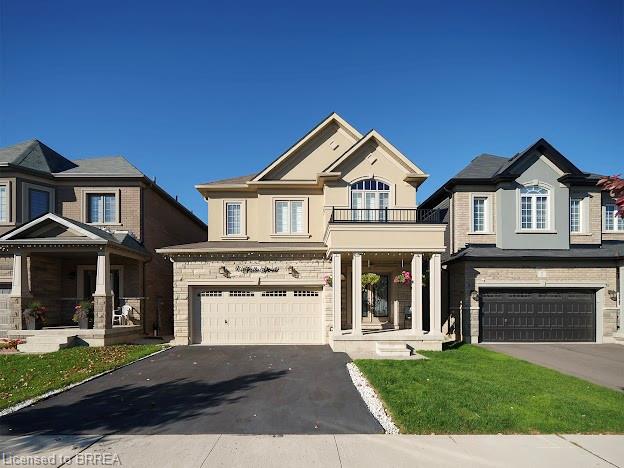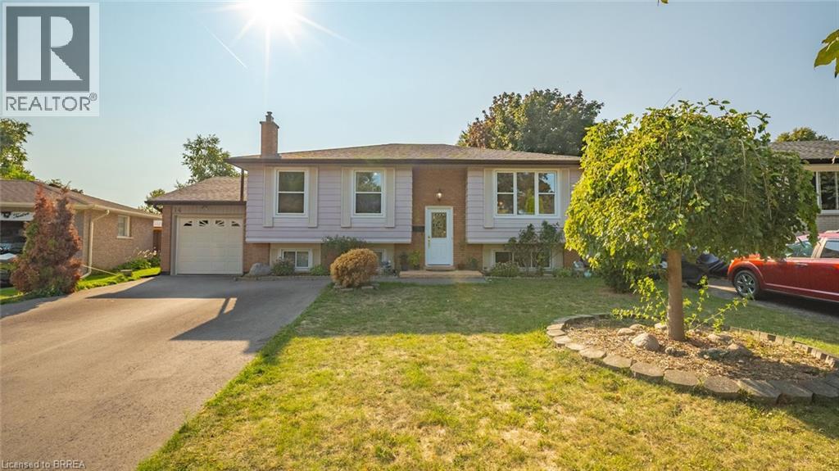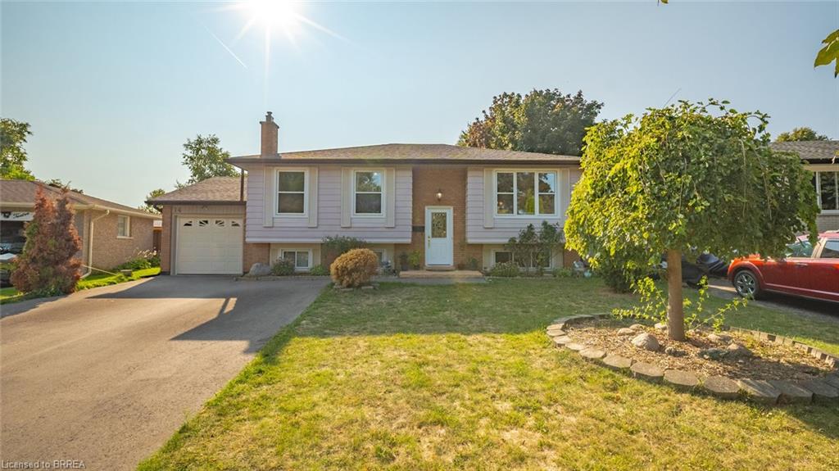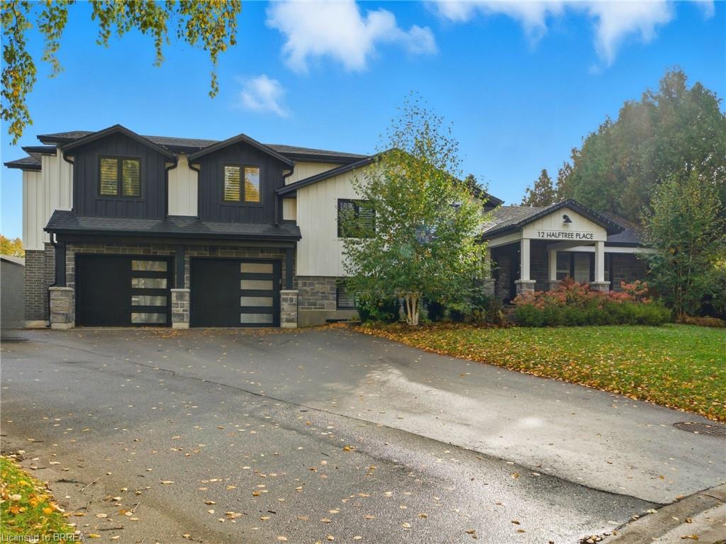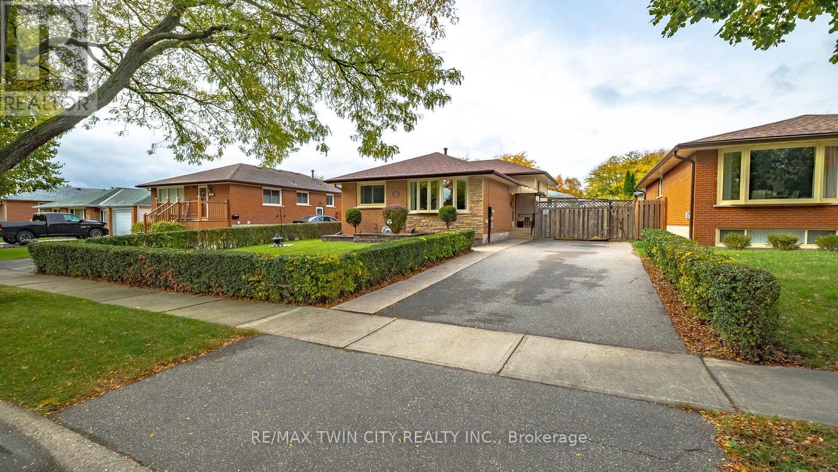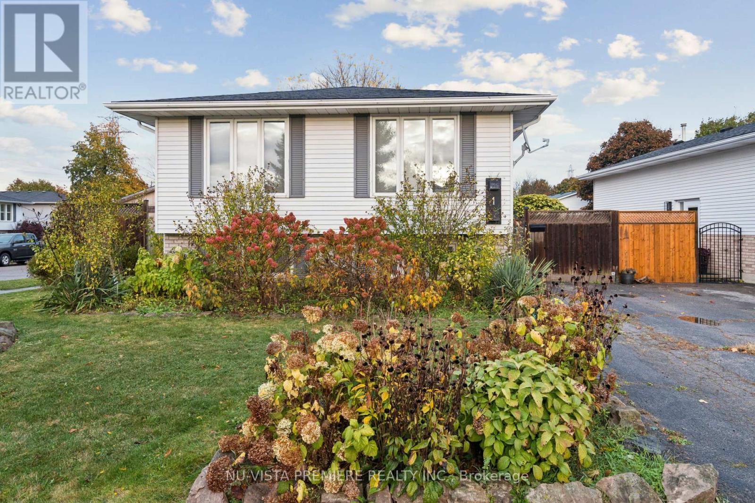- Houseful
- ON
- Brantford
- Greenbrier
- 12 Halftree Pl
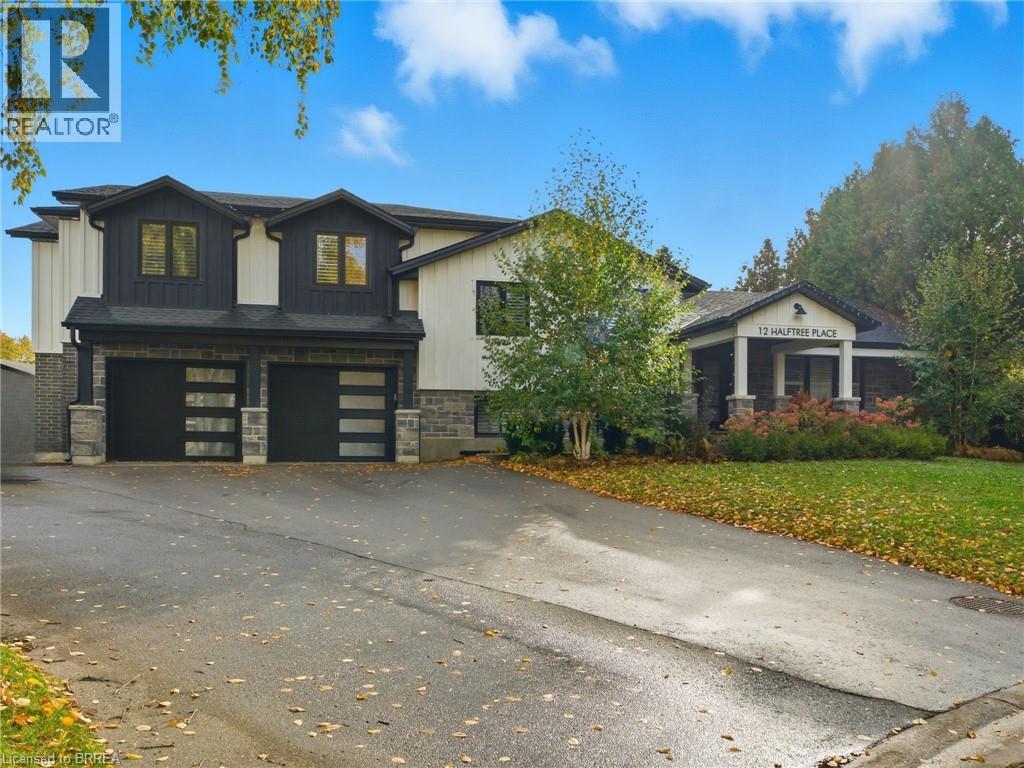
Highlights
Description
- Home value ($/Sqft)$457/Sqft
- Time on Housefulnew 1 hour
- Property typeSingle family
- Neighbourhood
- Median school Score
- Year built1961
- Mortgage payment
Nestled on a quiet cul-de sac in desirable North Brantford, this modern farmhouse has been completely renovated and reimagined for today's lifestyle. Featuring over 2800 sq.ft. across five spacious levels, the flexible floorplan provides exceptional multigenerational or separate income suite potential with its separate entrance to the lower level. Enjoy 4 bedrooms (potential for 5), 3 full baths, 2 half baths, vaulted ceilings, an open concept white shaker with espresso island, and a walk-through double garage with epoxy floor and bathroom in the garage. The pie-shaped lot offers ample parking and a fully fenced yard, perfect for relaxing or entertaining in this sought-after neighbourhood close to parks, top-rated schools, shopping, and major highways. Ideal for those families looking to be under 1 roof. Turnkey and move-in ready, this home delivers the ideal blend of privacy, convenience, and modern style in one of North Brantford's most coveted communities. (id:63267)
Home overview
- Cooling Central air conditioning
- Heat source Natural gas
- Heat type Forced air
- Sewer/ septic Municipal sewage system
- # parking spaces 6
- Has garage (y/n) Yes
- # full baths 3
- # half baths 1
- # total bathrooms 4.0
- # of above grade bedrooms 5
- Community features Quiet area, school bus
- Subdivision 2010 - rosedale/gable height
- Lot size (acres) 0.0
- Building size 2603
- Listing # 40781429
- Property sub type Single family residence
- Status Active
- Laundry 1.981m X 3.023m
Level: 2nd - Bedroom 3.454m X 3.023m
Level: 2nd - Primary bedroom 5.537m X 3.327m
Level: 2nd - Bathroom (# of pieces - 5) 3.175m X 3.099m
Level: 3rd - Bedroom 3.175m X 4.496m
Level: 3rd - Full bathroom 2.337m X 3.327m
Level: 3rd - Bedroom 3.607m X 3.099m
Level: 3rd - Bathroom (# of pieces - 4) 3.073m X 2.692m
Level: Basement - Recreational room 6.071m X 2.642m
Level: Basement - Bedroom 4.013m X 2.692m
Level: Basement - Living room 5.537m X 7.62m
Level: Lower - Bathroom (# of pieces - 2) Measurements not available
Level: Main - Dining room 4.496m X 3.962m
Level: Main - Eat in kitchen 7.188m X 2.794m
Level: Main
- Listing source url Https://www.realtor.ca/real-estate/29027675/12-halftree-place-brantford
- Listing type identifier Idx

$-3,171
/ Month

