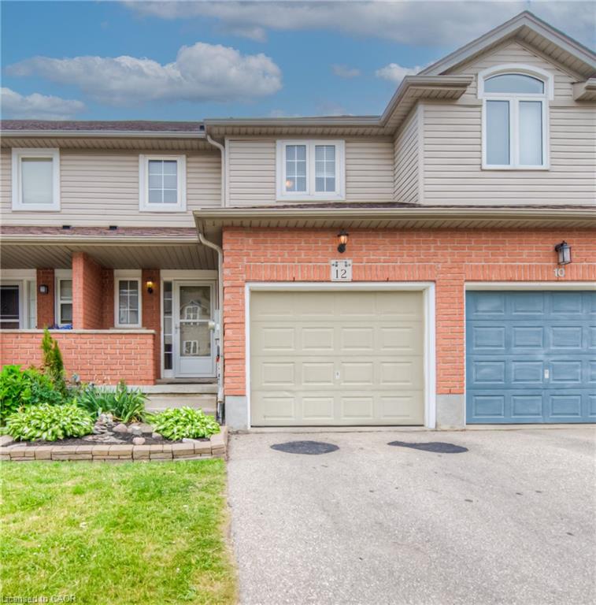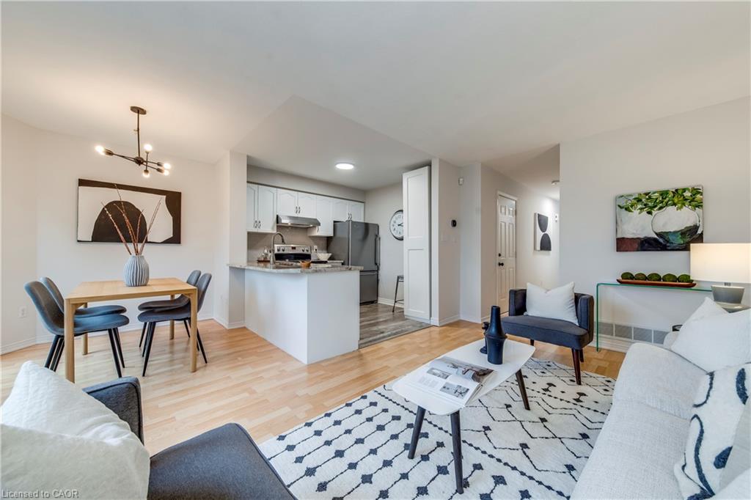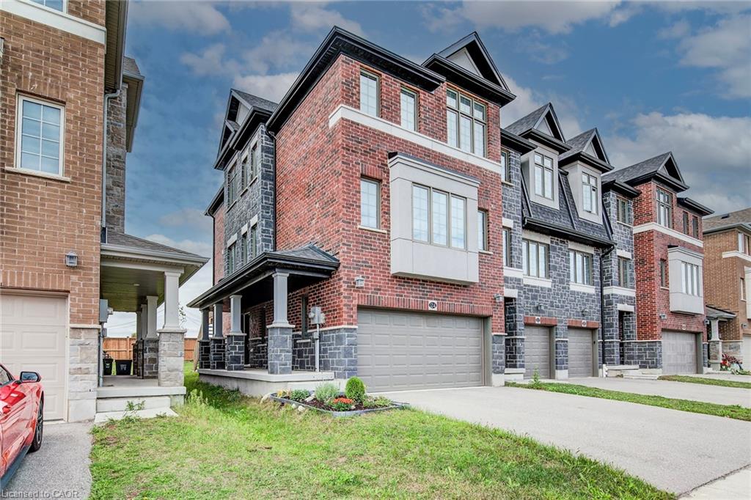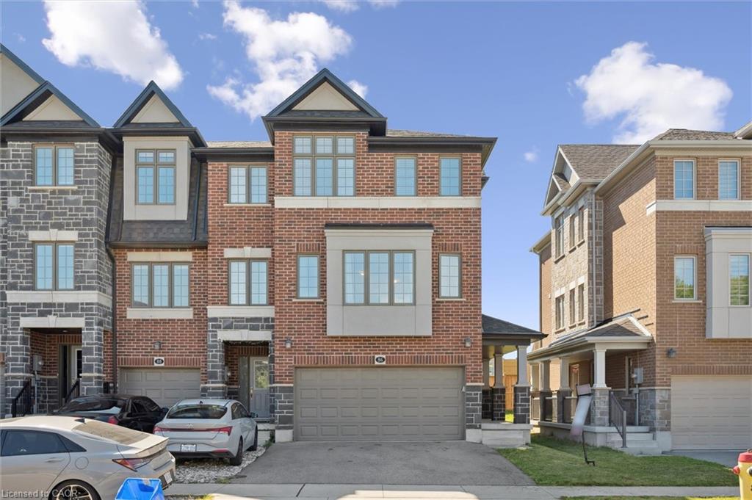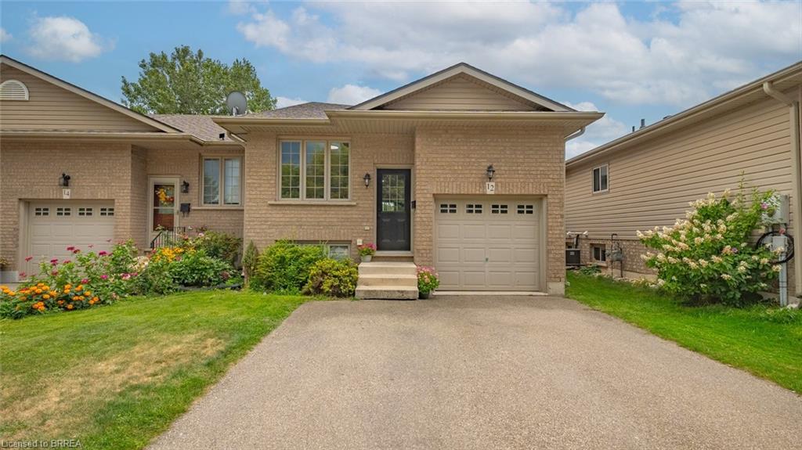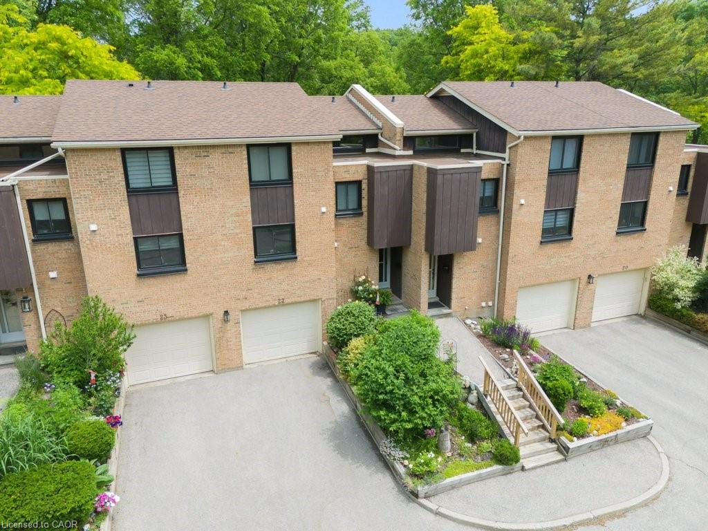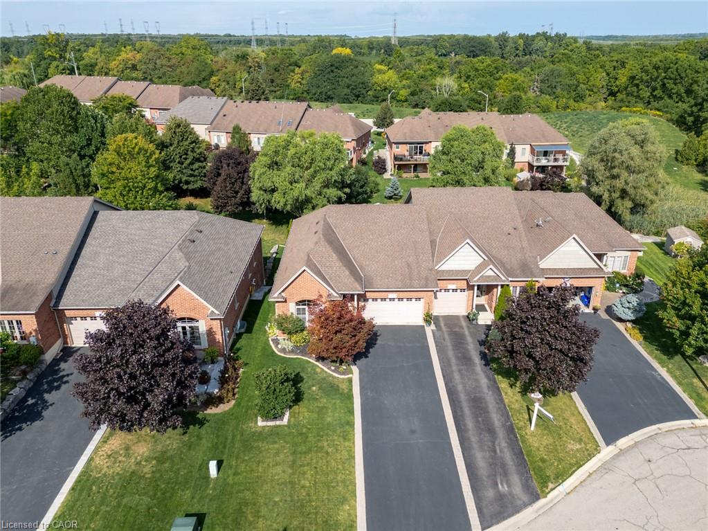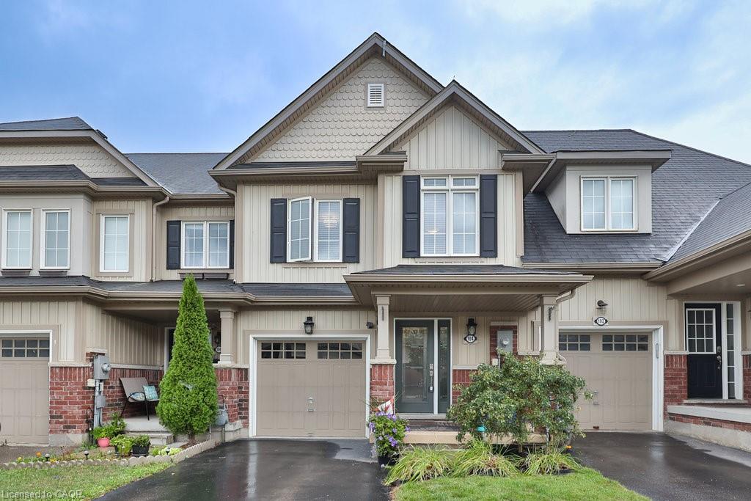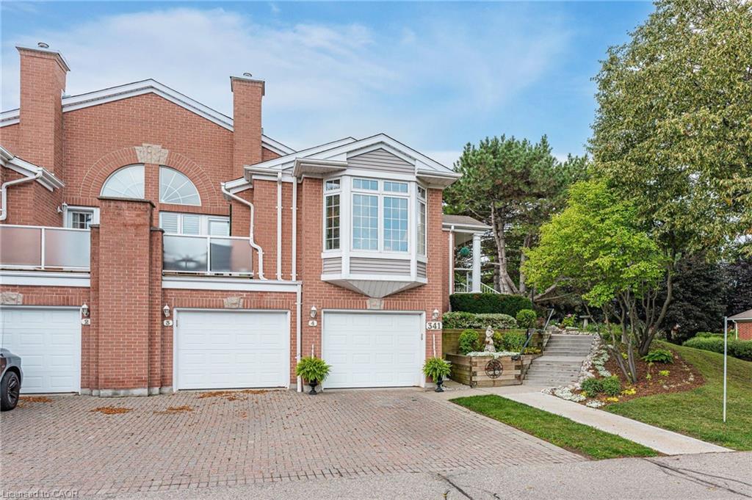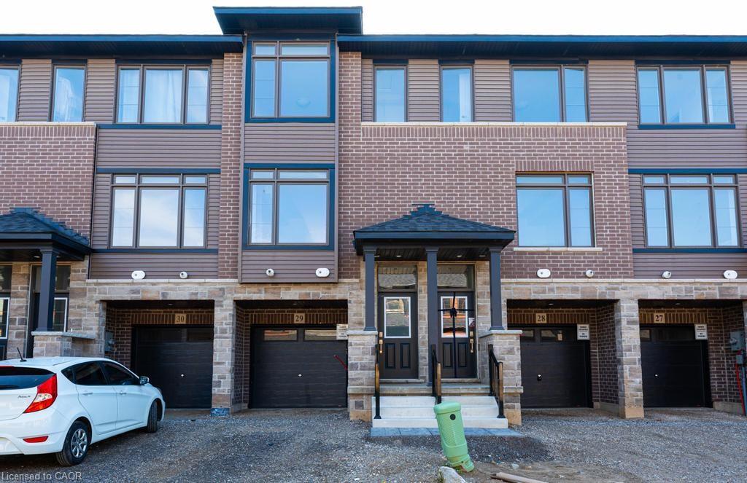- Houseful
- ON
- Brantford
- Shellard Lane
- 12 Hine Rd
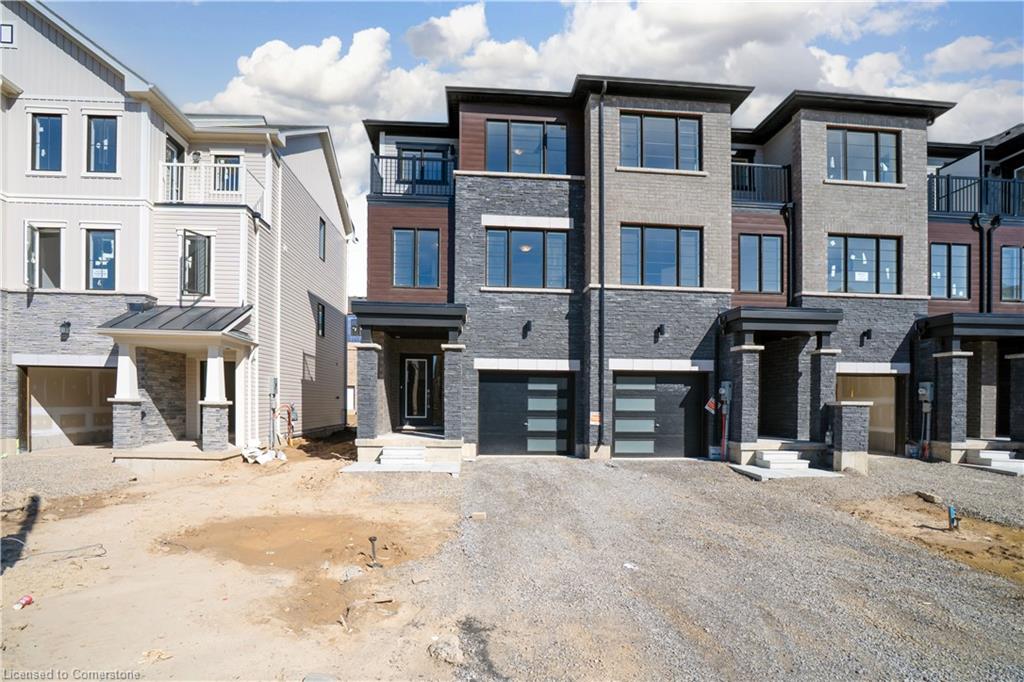
Highlights
Description
- Home value ($/Sqft)$399/Sqft
- Time on Houseful48 days
- Property typeResidential
- Style3 storey
- Neighbourhood
- Median school Score
- Year built2025
- Garage spaces1
- Mortgage payment
Stylish Upgraded End-Unit Townhome in Brantford! Step into this beautifully upgraded 3-storey freehold end-unit featuring 3 spacious bedrooms, 3 elegant bathrooms, and a bright, open-concept layout designed for modern living. Premium Upgrades Include - Rich wood color flooring. Oakwood stairs, Sleek granite countertops & modern backsplash in kitchen. Pantry, deep cabinet above fridge, gas line for stove, and capped cold water line for future fridge/coffee bar. Ceiling tiles & 36 inch vanities in all bathrooms. Enjoy natural light throughout, smart design, and exceptional attention to detail. Located in a family-friendly community, just minutes to top-rated schools, parks, shopping, and major highways. Perfect for families, first-time buyers, or investors ,this turnkey gem wont last!
Home overview
- Cooling Central air
- Heat type Forced air
- Pets allowed (y/n) No
- Sewer/ septic Sewer (municipal)
- Construction materials Brick veneer, stone
- Roof Asphalt shing
- # garage spaces 1
- # parking spaces 2
- Has garage (y/n) Yes
- Parking desc Attached garage, garage door opener
- # full baths 2
- # half baths 1
- # total bathrooms 3.0
- # of above grade bedrooms 3
- # of rooms 9
- Appliances Dishwasher, range hood, refrigerator, stove, washer
- Has fireplace (y/n) Yes
- Interior features None
- County Brantford
- Area 2067 - west brant
- Water source Municipal
- Zoning description R4a-63
- Lot desc Urban, park, public transit
- Lot dimensions 18 x 91.86
- Approx lot size (range) 0 - 0.5
- Basement information None
- Building size 1576
- Mls® # 40752327
- Property sub type Townhouse
- Status Active
- Tax year 2025
- Bathroom Second
Level: 2nd - Kitchen Second
Level: 2nd - Great room Second
Level: 2nd - Dining room Second
Level: 2nd - Bedroom Third
Level: 3rd - Bathroom Third
Level: 3rd - Bedroom Third
Level: 3rd - Bathroom Third
Level: 3rd - Bedroom Third
Level: 3rd
- Listing type identifier Idx

$-1,677
/ Month

