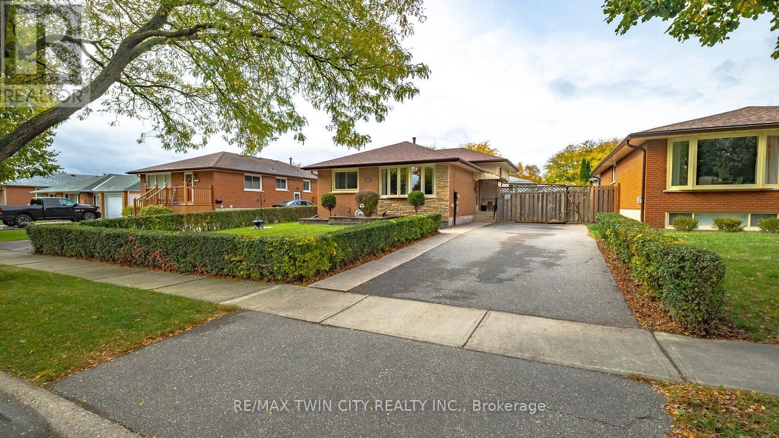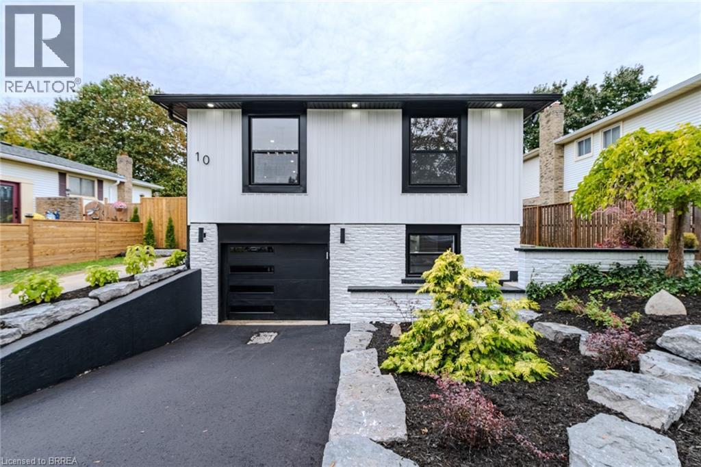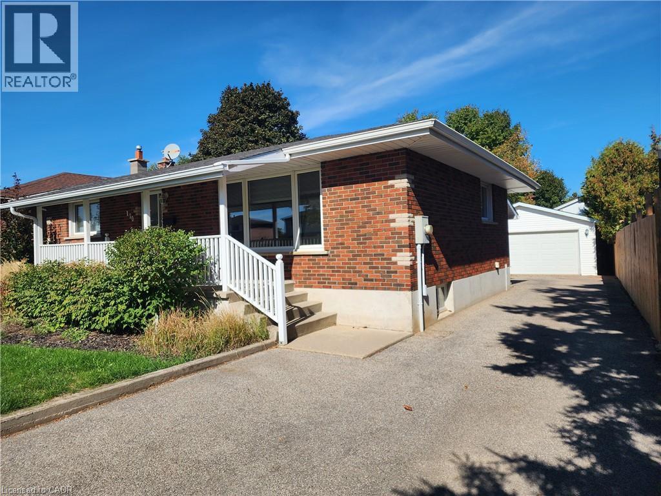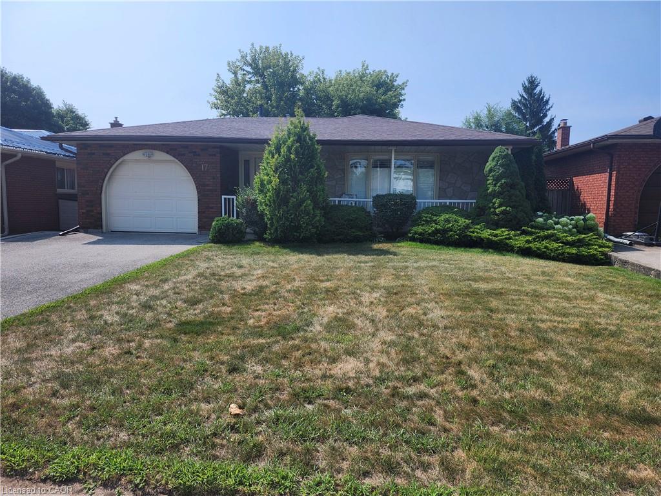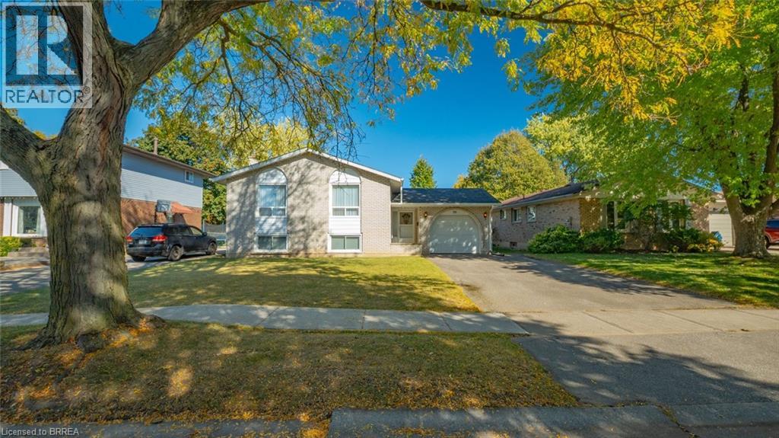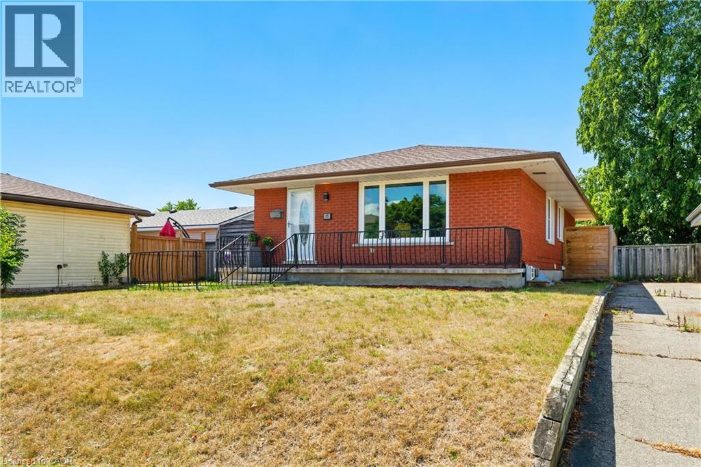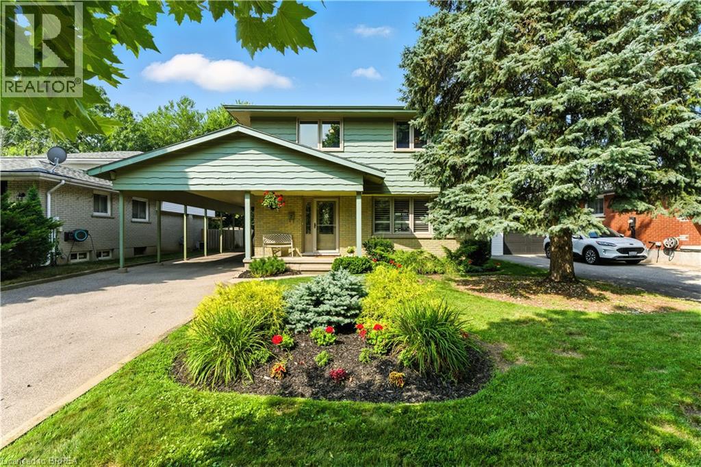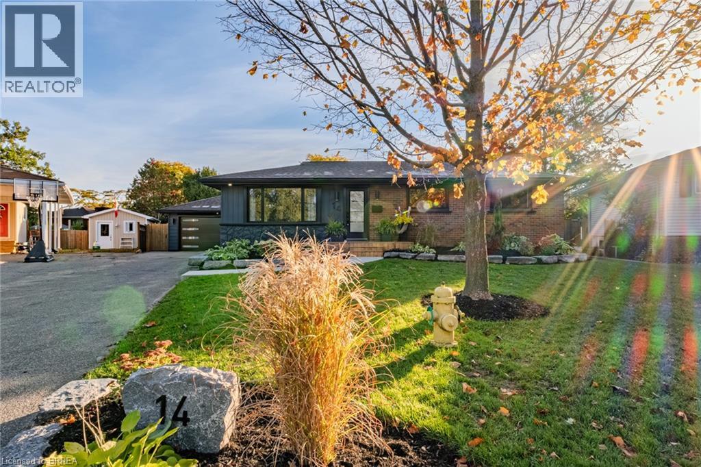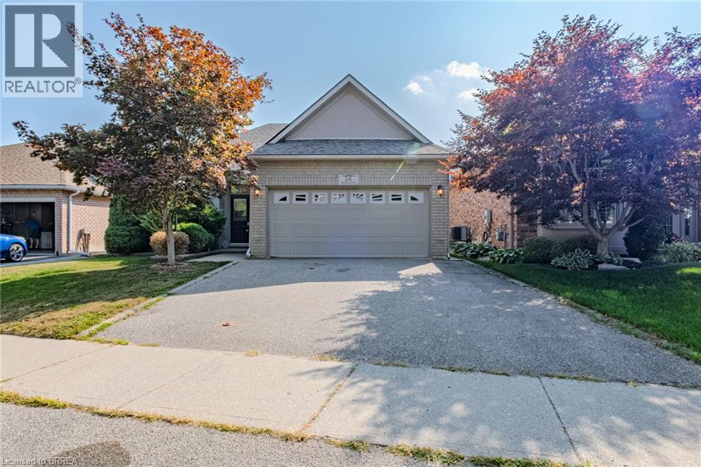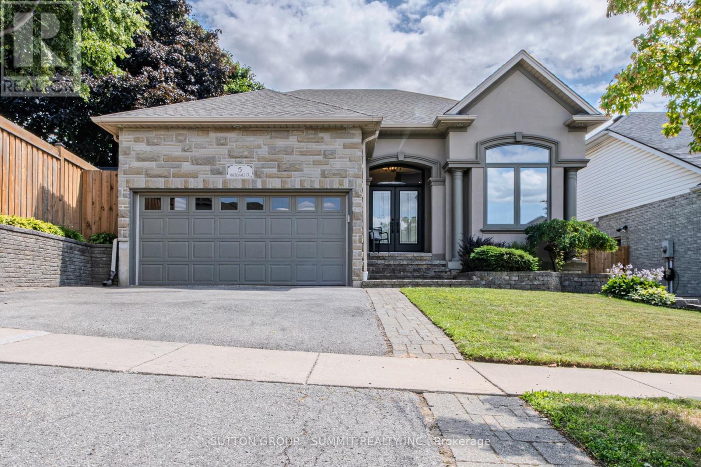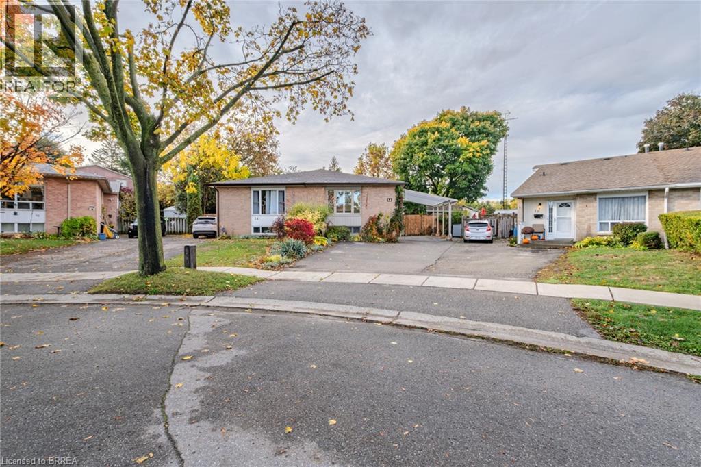
Highlights
Description
- Home value ($/Sqft)$306/Sqft
- Time on Housefulnew 12 hours
- Property typeSingle family
- StyleRaised bungalow
- Neighbourhood
- Median school Score
- Year built1976
- Mortgage payment
Welcome to this stunning, move-in ready, semi-detached raised bungalow nestled on a quiet court in Brantford's desirable Mayfair neighbourhood. This home offers parking for two and a carport. The main floor has been transformed, featuring a spacious open-concept kitchen, living room, bar, and eating area. The completely renovated kitchen is a chef's dream with a large island, quartz countertops, a tiled backsplash, extensive cabinet lighting, soft-close cabinets, and some stylish glass-door cabinets with interior lighting. Throughout the home, you'll find updated interior doors (eight feet in height) and trim, as well as a mix of California-style shutters, electric roller shade, and blinds. This level includes two bedrooms, ample closets, a four-piece bathroom with a solar-tube skylight, and a versatile separate room (perfect for a home office or TV room) that leads to the gorgeous, all-season sunroom. The sunroom is a bright retreat, resplendent with windows, two skylights, and rear access to the private yard. The lower level adds significant living space with a large recreation room, a three-piece bathroom, a laundry room, a storage room, and an additional room currently used as a bedroom. Outside, the large rear yard is an oasis featuring beautiful perennial gardens, a covered pavilion, a shed, and a patio, perfect for entertaining. (id:63267)
Home overview
- Cooling Central air conditioning
- Heat source Natural gas
- Heat type Forced air
- Sewer/ septic Municipal sewage system
- # total stories 1
- # parking spaces 2
- Has garage (y/n) Yes
- # full baths 2
- # total bathrooms 2.0
- # of above grade bedrooms 3
- Community features Quiet area
- Subdivision 2006 - woodlawn
- View City view
- Lot size (acres) 0.0
- Building size 2090
- Listing # 40781403
- Property sub type Single family residence
- Status Active
- Bedroom 4.978m X 3.2m
Level: Basement - Laundry 4.115m X 2.616m
Level: Basement - Bathroom (# of pieces - 3) 2.565m X 1.372m
Level: Basement - Storage 4.343m X 2.692m
Level: Basement - Recreational room 4.394m X 5.436m
Level: Basement - Bathroom (# of pieces - 4) 3.2m X 2.057m
Level: Main - Sitting room 2.769m X 3.531m
Level: Main - Sunroom 3.327m X 5.867m
Level: Main - Living room 6.071m X 2.972m
Level: Main - Eat in kitchen 6.274m X 2.591m
Level: Main - Other 5.944m X 1.549m
Level: Main - Foyer 1.905m X 1.702m
Level: Main - Bedroom 2.87m X 2.515m
Level: Main - Primary bedroom 4.724m X 2.743m
Level: Main
- Listing source url Https://www.realtor.ca/real-estate/29028125/12-inverness-street-brantford
- Listing type identifier Idx

$-1,706
/ Month

