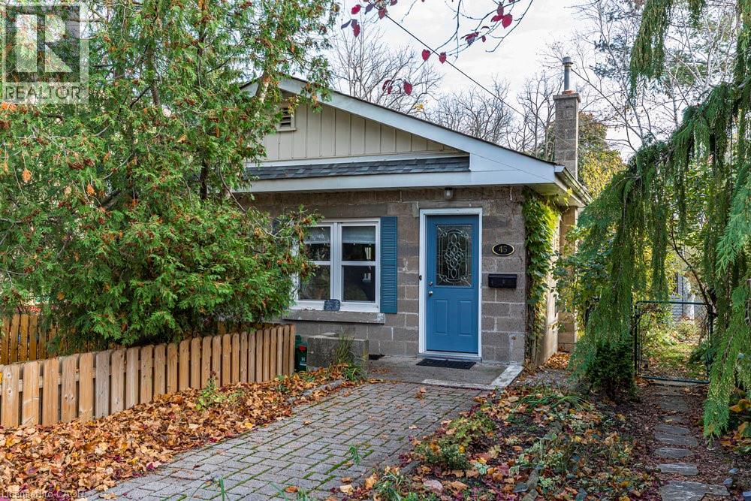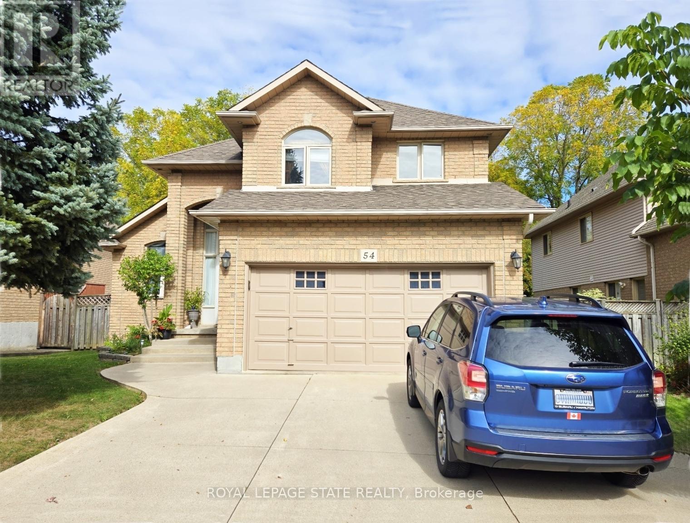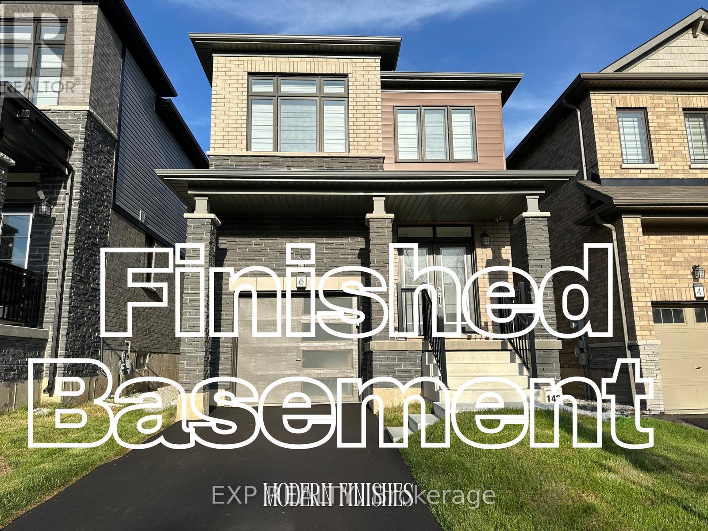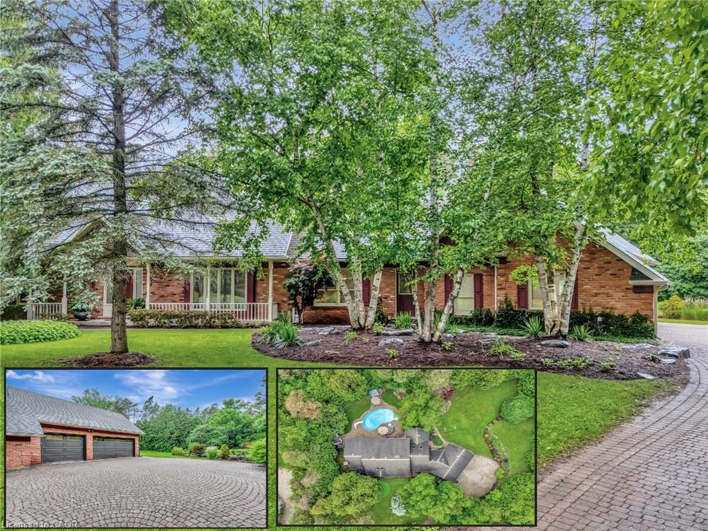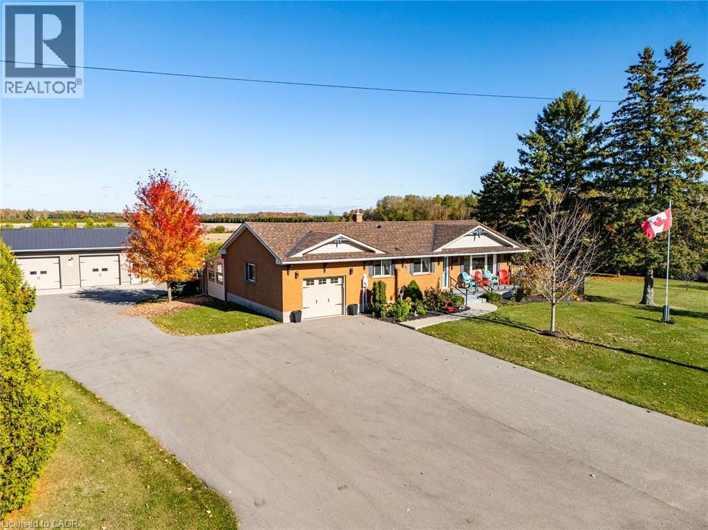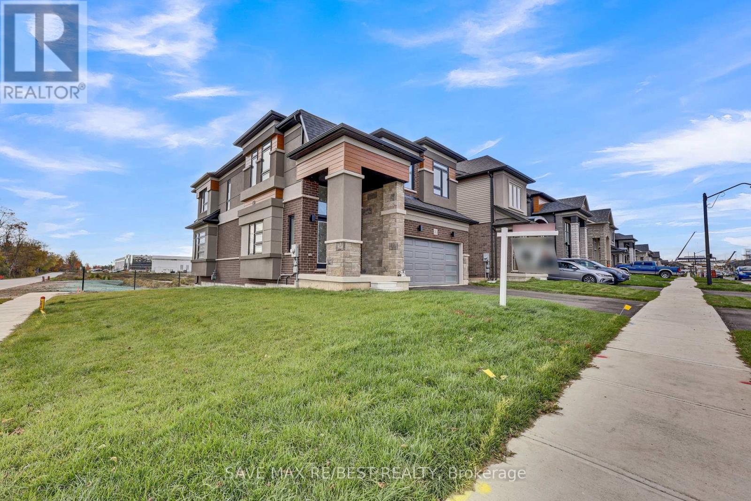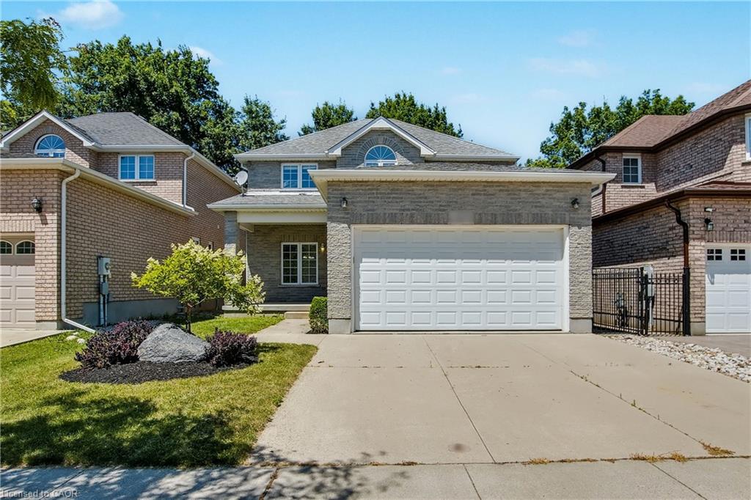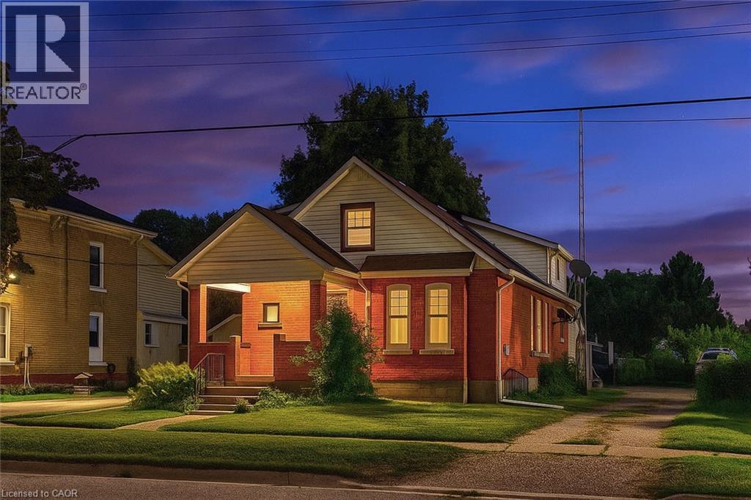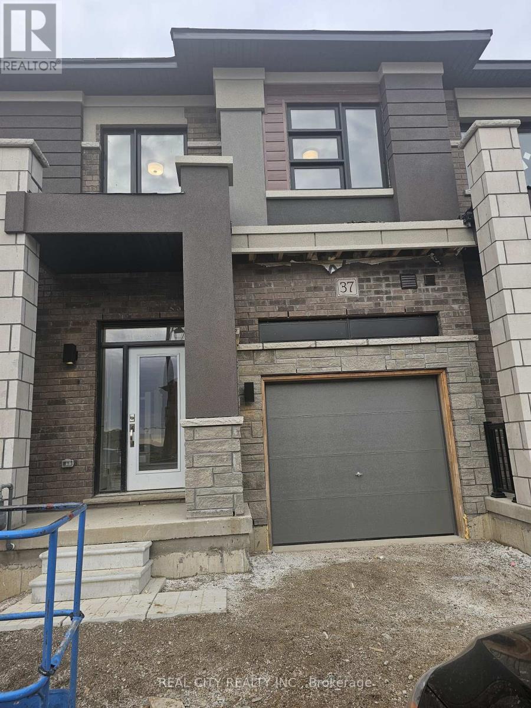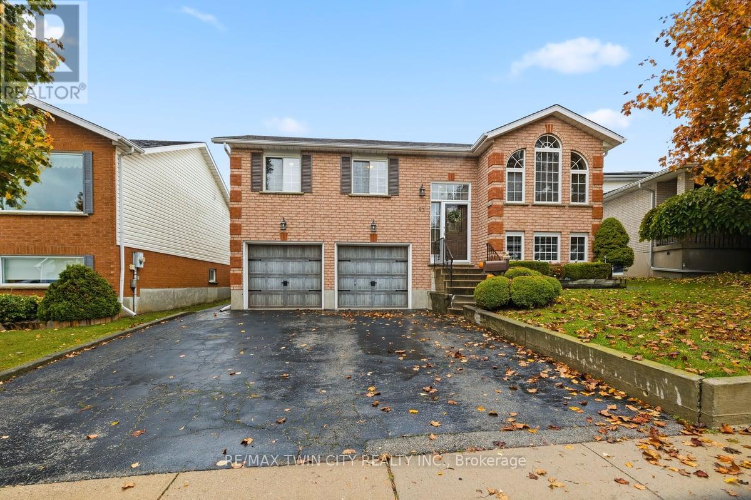- Houseful
- ON
- Brantford
- Shellard Lane
- 12 Oliver Ct
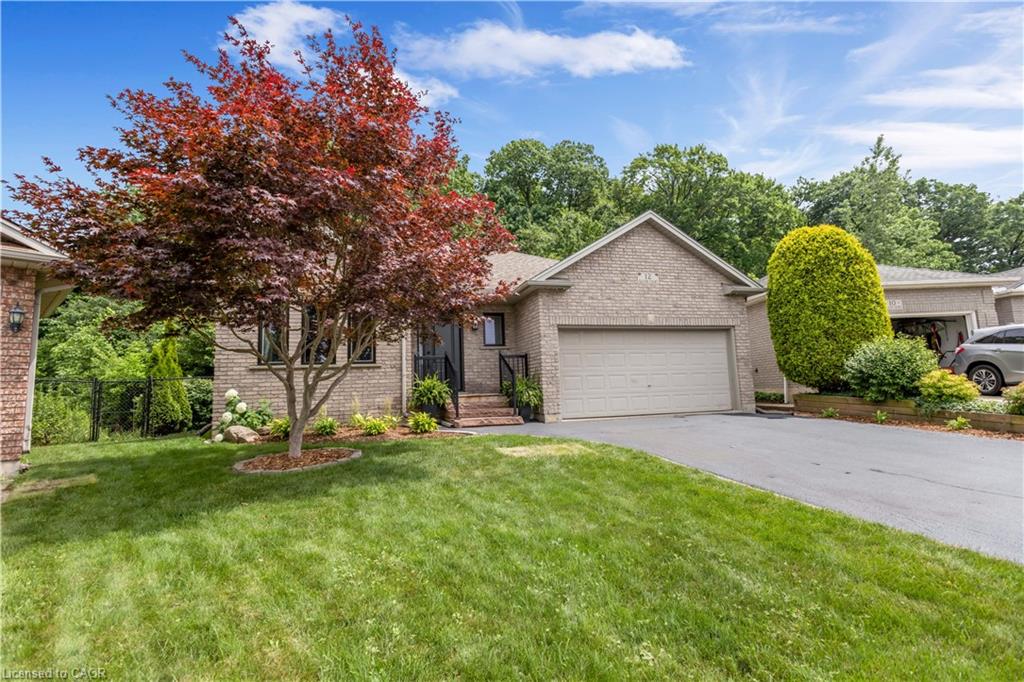
Highlights
Description
- Home value ($/Sqft)$305/Sqft
- Time on Houseful31 days
- Property typeResidential
- StyleBungalow
- Neighbourhood
- Median school Score
- Lot size30 Acres
- Garage spaces2
- Mortgage payment
Beautifully maintained with all-brick construction, this 3+1 bedroom home offers excellent potential for multigenerational living. There are numerous recent upgrades! Located on a quiet, family friendly cul de sac, this rare find backs onto a greenbelt (Shellard Forest). It features 3 spacious bedrooms on the main floor, including a primary bedroom with elegant double doors and a fourth bedroom on the lower level. The kitchen boasts a walk in pantry and has been updated with quartz countertops, new sink/faucet, and a reverse osmosis water filtration system with a remineralization filter. The lower level is finished with waterproof laminate flooring, a second three piece bathroom, and a laundry room. Enjoy peace of mind with a new washer & dryer (Dec 2023, under warranty), new furnace and heat pump (Feb 2024), and new windows and doors (Feb 2024) with a transferable 25-year warranty. The entire main floor was freshly painted (July 2024), with new modern light fixtures and door hardware throughout. Additional updates include a new 11x7 shed (2025), new broadloom in bedrooms (2025), new basement stairs carpet (2025), and driveway sealing (June 2025). Smart home features include a hardwired Eufy video doorbell and a garage fingerprint door lock for added security and convenience. The home also features a double car garage plus a driveway that fits 4+ vehicles. Located just a 5-minute walk from three schools (public and Catholic), with nearby parks, grocery stores, transit, and amenities like a bank, restaurants, and cafés. Move-in ready with exceptional comfort, space, and modern upgrades! (69642880)
Home overview
- Cooling Central air
- Heat type Forced air, natural gas
- Pets allowed (y/n) No
- Sewer/ septic Sewer (municipal)
- Utilities Electricity connected, fibre optics, garbage/sanitary collection, natural gas available, recycling pickup
- Construction materials Brick, brick veneer, shingle siding
- Foundation Poured concrete
- Roof Asphalt shing
- Exterior features Backs on greenbelt
- # garage spaces 2
- # parking spaces 4
- Garage features 2
- Has garage (y/n) Yes
- Parking desc Attached garage, garage door opener, asphalt
- # full baths 2
- # total bathrooms 2.0
- # of above grade bedrooms 4
- # of below grade bedrooms 1
- # of rooms 12
- Appliances Range, water heater, water purifier, water softener, built-in microwave, dishwasher, dryer, freezer, microwave, range hood, refrigerator, stove, washer
- Has fireplace (y/n) Yes
- Interior features Auto garage door remote(s)
- County Brantford
- Area 2067 - west brant
- Water source Municipal
- Zoning description R1c
- Lot desc Urban, pie shaped lot, ravine, schools
- Lot dimensions 30 x
- Approx lot size (range) 0 - 0.5
- Basement information Full, finished
- Building size 2750
- Mls® # 40775631
- Property sub type Single family residence
- Status Active
- Virtual tour
- Tax year 2024
- Laundry Basement: 3.378m X 2.743m
Level: Basement - Recreational room Basement: 12.294m X 5.182m
Level: Basement - Bathroom Basement
Level: Basement - Bedroom Basement: 4.775m X 3.251m
Level: Basement - Utility Lower
Level: Lower - Bedroom Main: 3.048m X 2.819m
Level: Main - Bedroom Main: 3.429m X 2.845m
Level: Main - Kitchen Main: 4.623m X 4.267m
Level: Main - Bathroom Main
Level: Main - Living room Main: 3.378m X 3.708m
Level: Main - Dining room Main: 4.242m X 4.648m
Level: Main - Primary bedroom Main: 4.724m X 3.15m
Level: Main
- Listing type identifier Idx

$-2,237
/ Month

