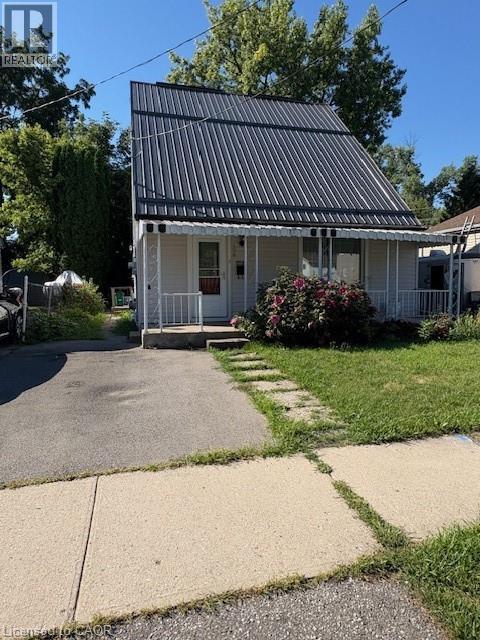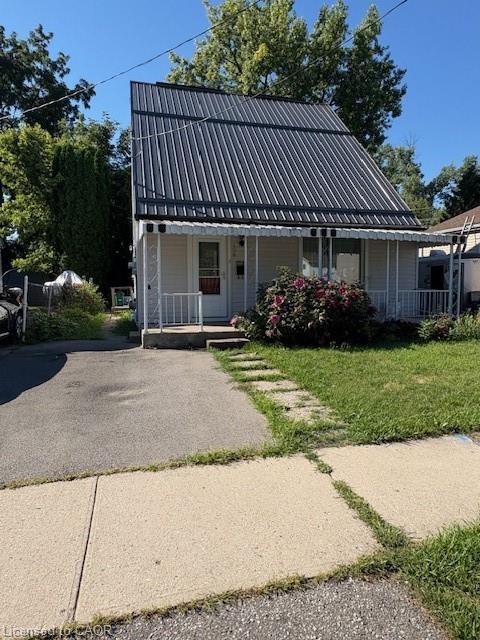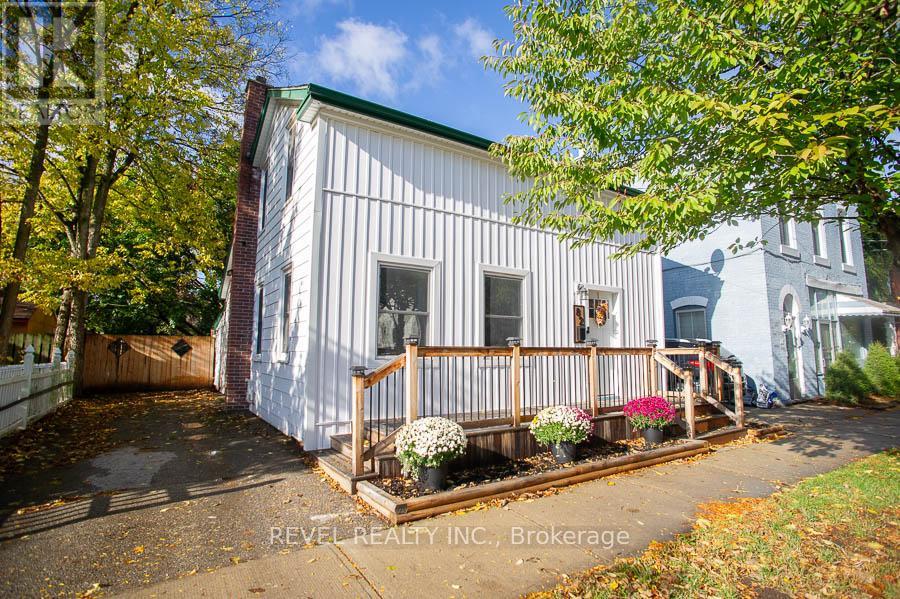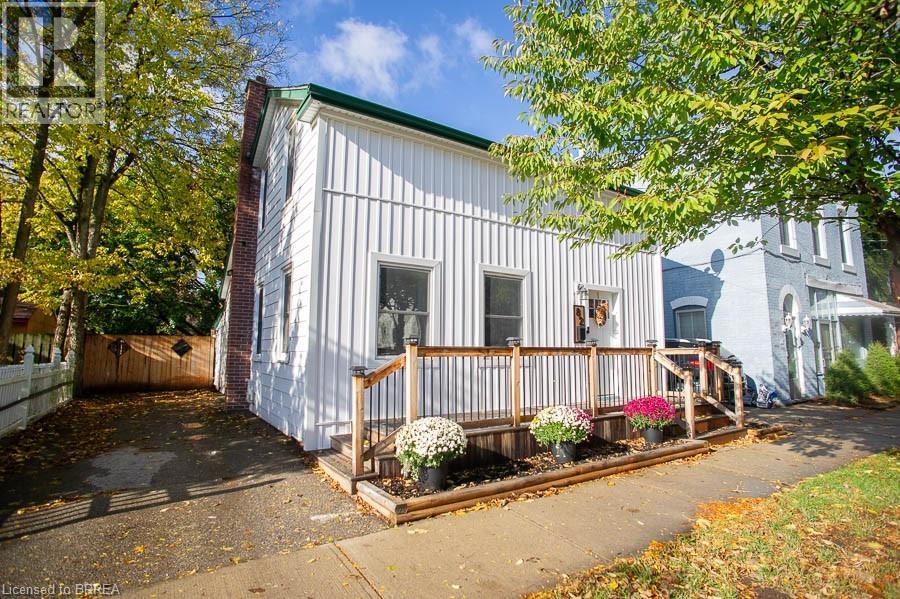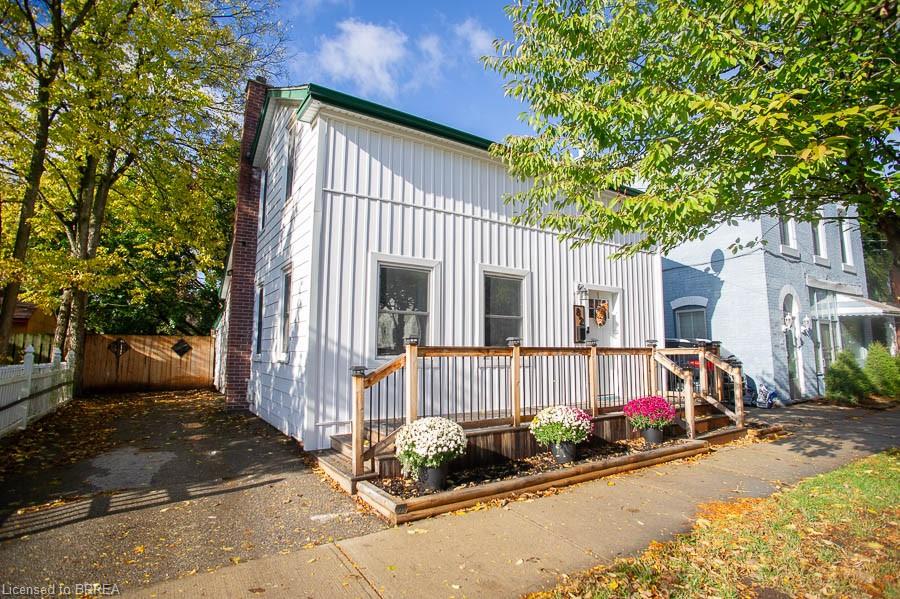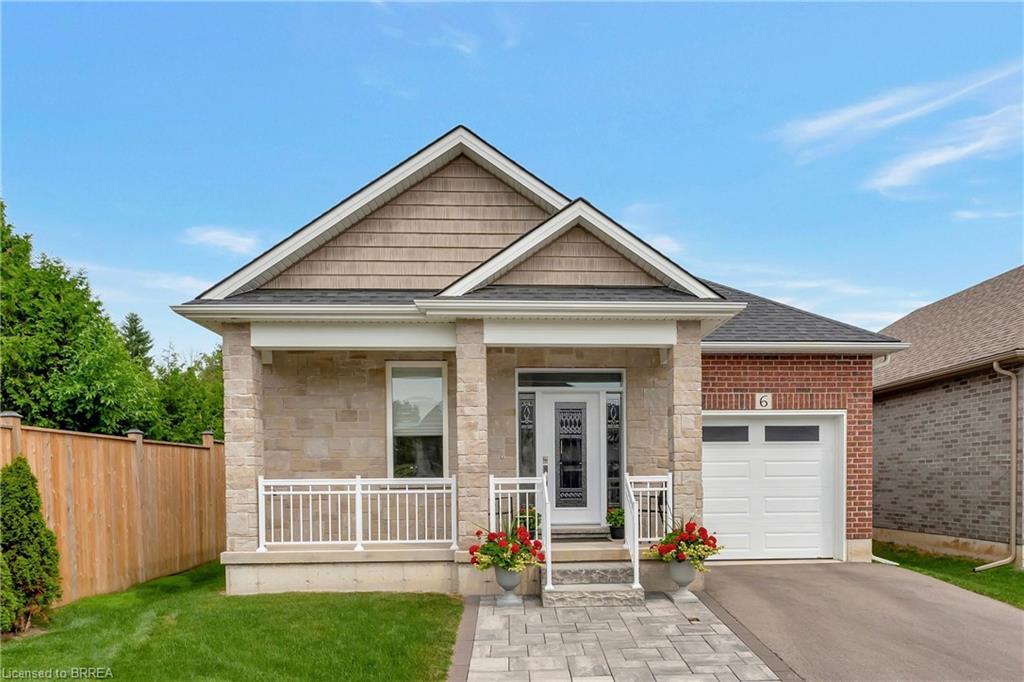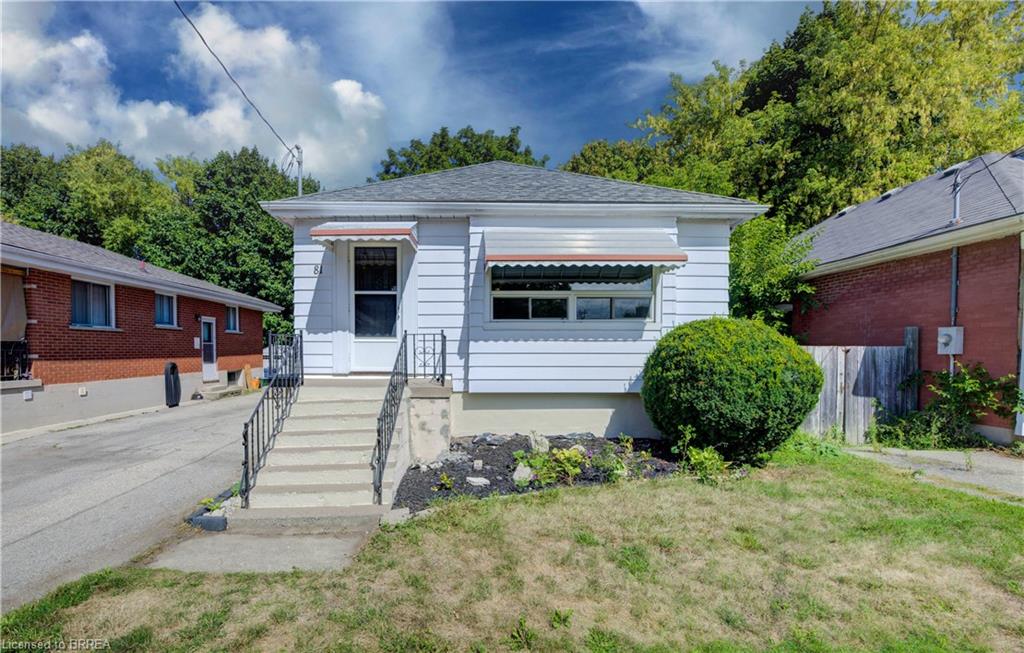- Houseful
- ON
- Brantford
- Henderson-Sky Acres
- 121 Tollgate Rd
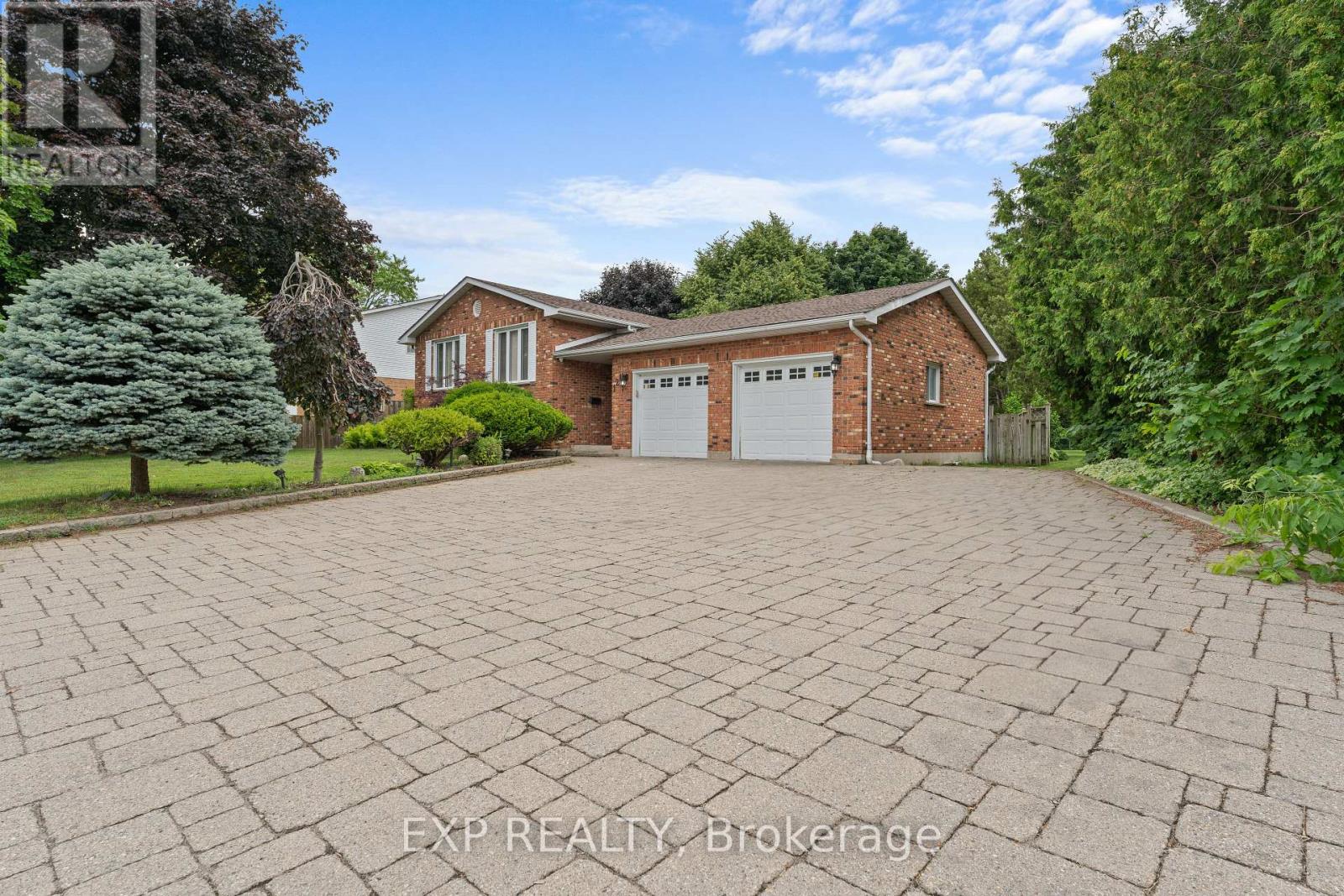
Highlights
Description
- Time on Houseful47 days
- Property typeSingle family
- StyleRaised bungalow
- Neighbourhood
- Median school Score
- Mortgage payment
Solid family home in sought-after Henderson Survey! This upgraded & freshly painted 3+2 bed, 3 full bath home offers nearly 2,500 sqft of finished living space. Enjoy a triple-wide interlock driveway, double garage, and a fully fenced yard with fire pit and hot tub. Inside features pot lights throughout, open-concept living, California shutters, formal dining, and newer appliances. The primary bedroom includes a full ensuite, and brand new second full bathroom on main level . Lower level has a cozy fireplace, oversized bedroom, full bath, laundry, and storage. Steps to the Hardy Trail, seconds to Hwy 403, close to all amenities, on bus route, and in the school district (James Hillier PS). Roof (2018), Furnace/AC (2014). Move-in ready book your showing today! Hot Tub As is. (id:63267)
Home overview
- Cooling Central air conditioning
- Heat source Natural gas
- Heat type Forced air
- Sewer/ septic Sanitary sewer
- # total stories 1
- # parking spaces 8
- Has garage (y/n) Yes
- # full baths 3
- # total bathrooms 3.0
- # of above grade bedrooms 5
- Has fireplace (y/n) Yes
- Lot size (acres) 0.0
- Listing # X12378834
- Property sub type Single family residence
- Status Active
- Recreational room / games room 7.16m X 5.66m
Level: Basement - 2nd bedroom 2.64m X 3.59m
Level: Basement - Bedroom 3.86m X 6.91m
Level: Basement - Bathroom 3.3m X 2.39m
Level: Basement - Laundry 3.3m X 2.39m
Level: Basement - Bathroom 2.13m X 2.13m
Level: Main - Bedroom 3.68m X 4.57m
Level: Main - Dining room 3.73m X 3.1m
Level: Main - 2nd bedroom 2.64m X 3.56m
Level: Main - Kitchen 3.68m X 3.66m
Level: Main - Family room 3.58m X 4.6m
Level: Main - 3rd bedroom 2.97m X 3.48m
Level: Main - Bathroom 1.52m X 3.04m
Level: Main
- Listing source url Https://www.realtor.ca/real-estate/28809279/121-tollgate-road-brantford
- Listing type identifier Idx

$-2,104
/ Month

