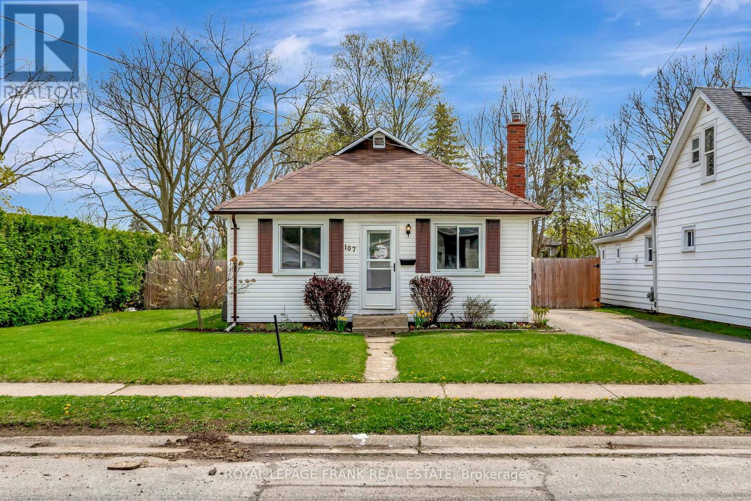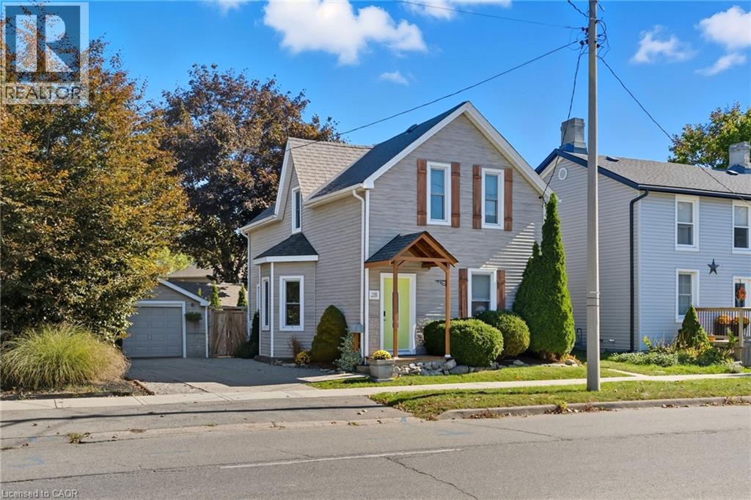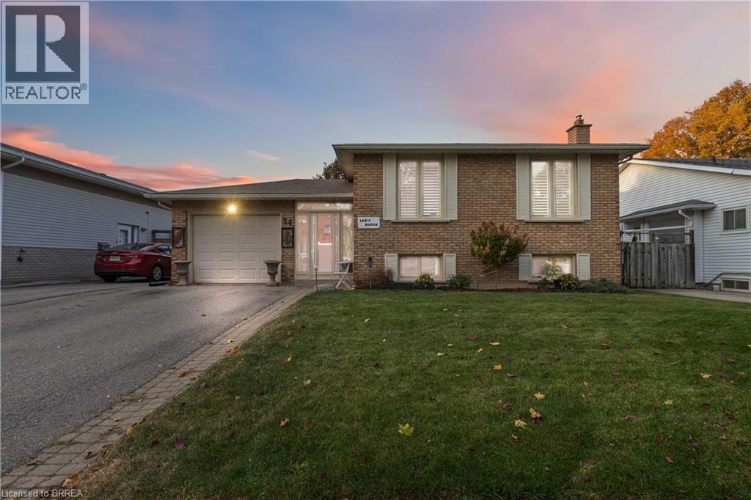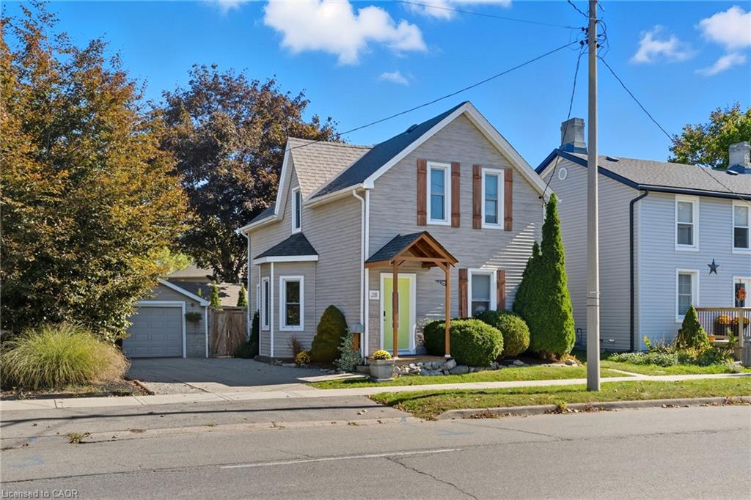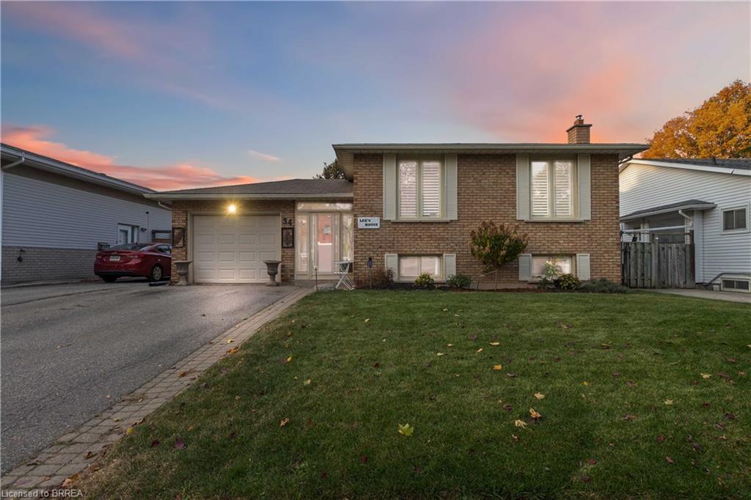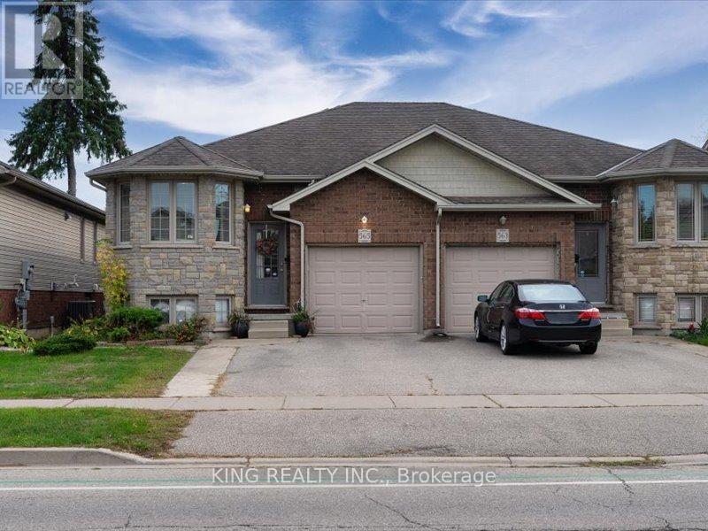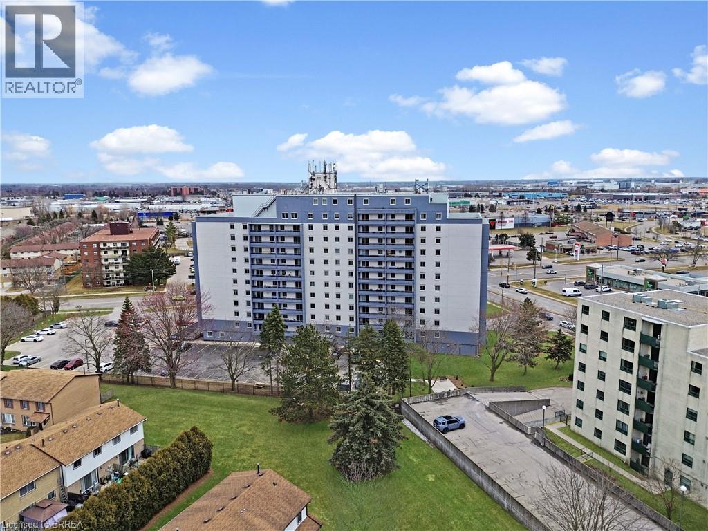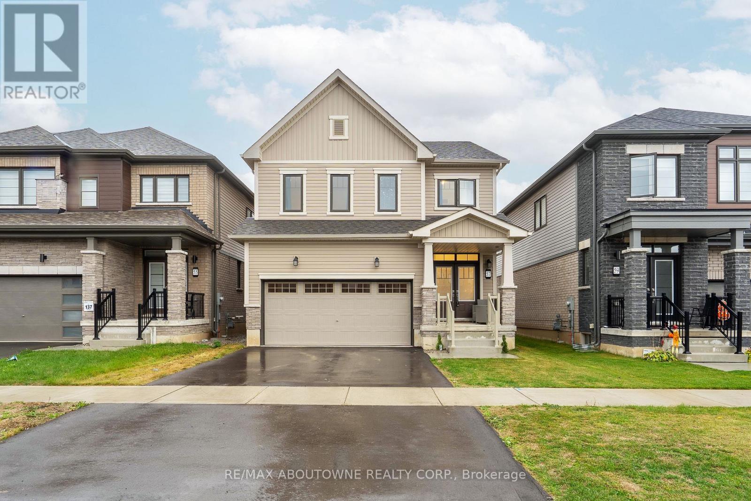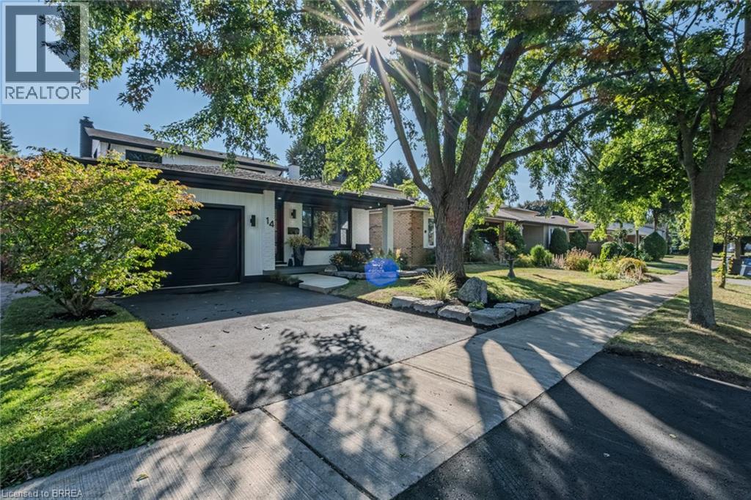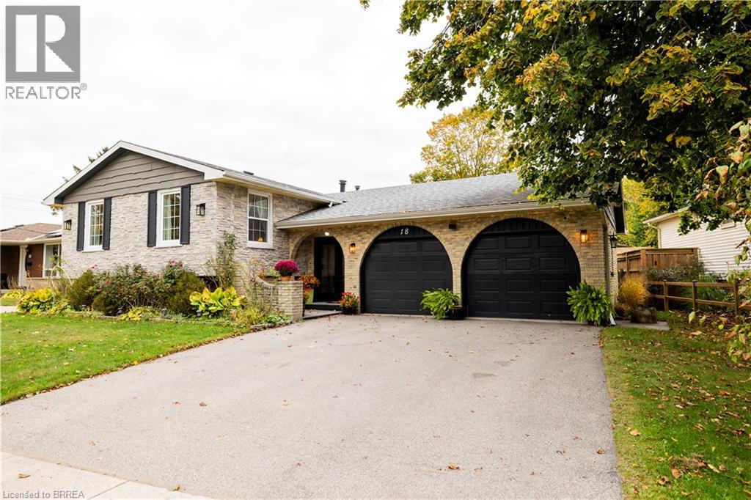- Houseful
- ON
- Brantford
- Eagle Place
- 13 Salisbury Ave
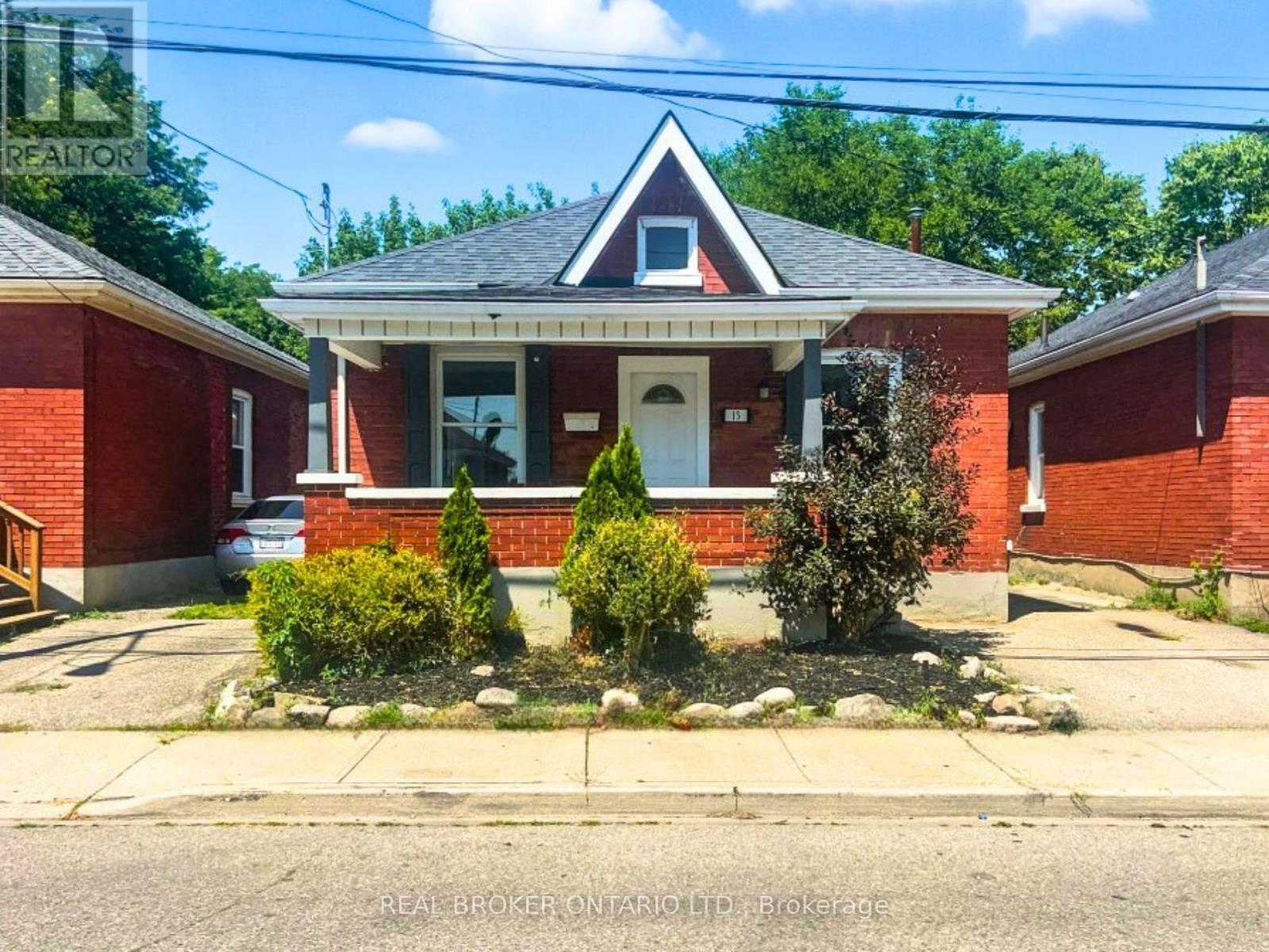
Highlights
Description
- Time on Houseful21 days
- Property typeSingle family
- StyleBungalow
- Neighbourhood
- Median school Score
- Mortgage payment
Turn the key and step into your next chapter this fully renovated 3 bed, 2 bath beauty in Brantford's beloved Eagle Place is calling your name. From top to bottom, this home has been thoughtfully upgraded with over $70,000 in improvements including a brand-new kitchen with modern finishes, stylishly redone bathrooms (yes, there's a private ensuite!), and fresh flooring that runs wall-to-wall. Every inch has been painted in a neutral, move-in ready palette, so all you have to do is unpack. The layout feels open, airy, and easy to live in ideal for relaxing, entertaining, or just enjoying your space. Step out back and you'll find a huge, fully fenced yard that's ready for whatever you imagine: garden beds, a cozy firepit lounge, or a play area for the kids or pets. This home includes a private driveway, plus loads of extra street parking, and sits in a neighborhood known for its community feel. You're just steps to local schools, parks, and the Doug Snooks Eagle Place Community Centre, and only minutes from Brantford's downtown shops, cafes, and trails. Whether you're buying your first home, simplifying your life, or seeking a smart investment this one checks all the boxes (id:63267)
Home overview
- Heat source Natural gas
- Heat type Forced air
- Sewer/ septic Sanitary sewer
- # total stories 1
- # parking spaces 1
- # full baths 2
- # total bathrooms 2.0
- # of above grade bedrooms 3
- Flooring Laminate
- Lot size (acres) 0.0
- Listing # X12433337
- Property sub type Single family residence
- Status Active
- 2nd bedroom 3.05m X 2.74m
Level: Main - Primary bedroom 4.75m X 2.82m
Level: Main - 3rd bedroom 2.87m X 2.67m
Level: Main - Kitchen 7.52m X 2.82m
Level: Main - Living room 7.01m X 3.96m
Level: Main
- Listing source url Https://www.realtor.ca/real-estate/28927554/13-salisbury-avenue-brantford
- Listing type identifier Idx

$-1,333
/ Month



