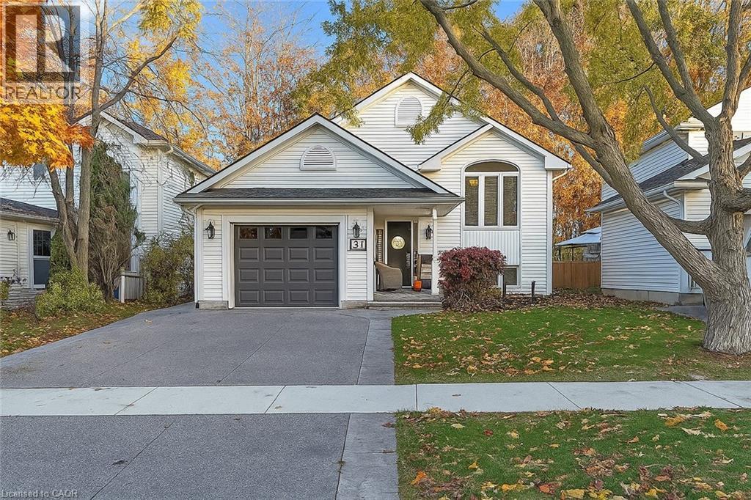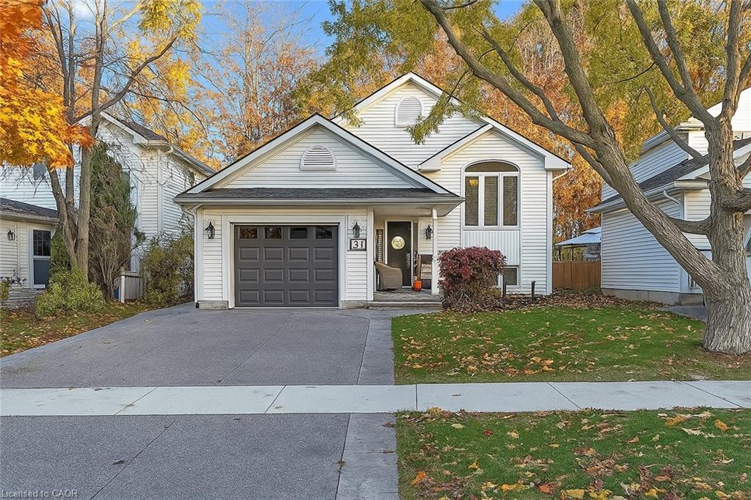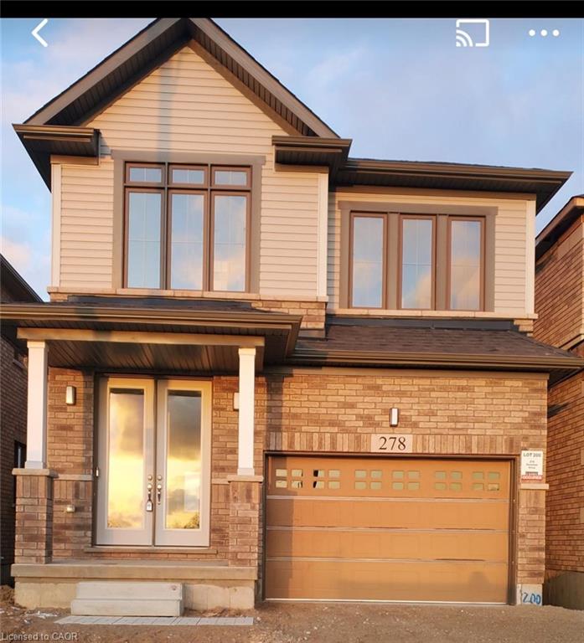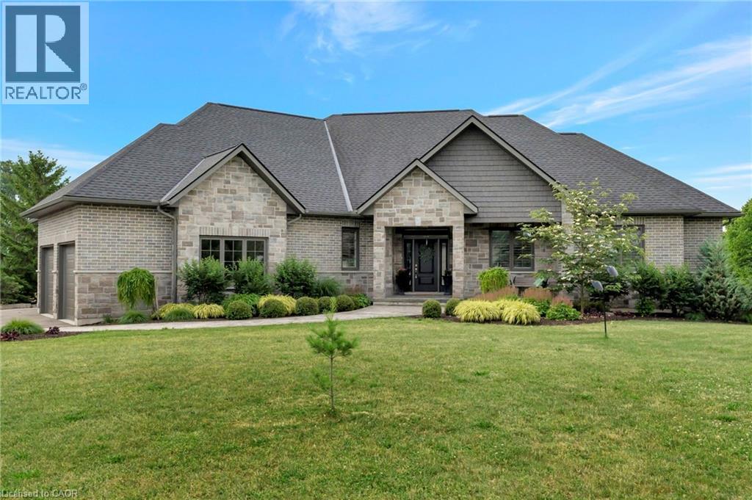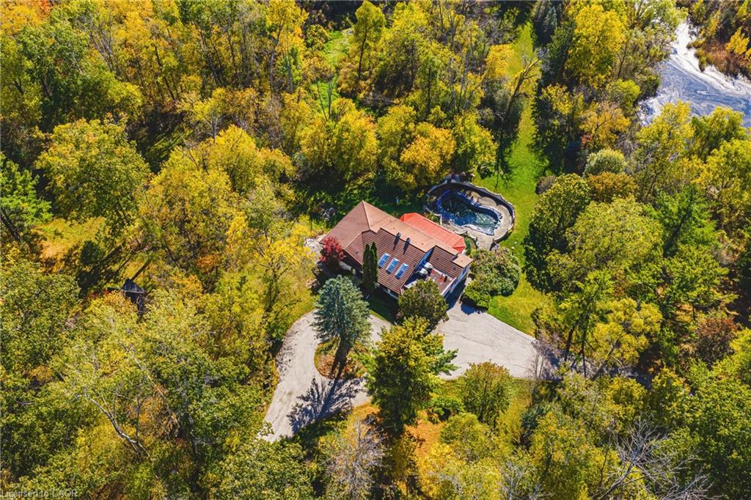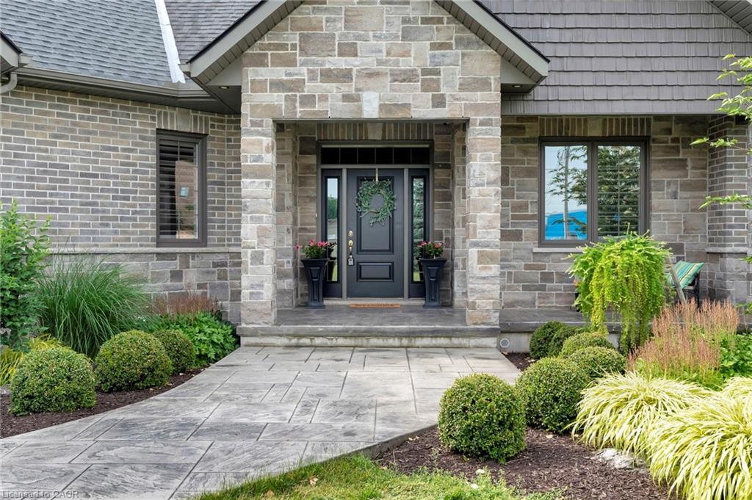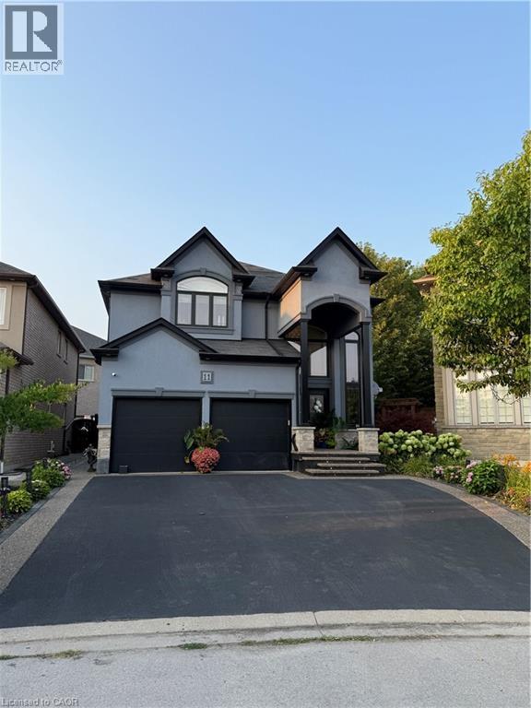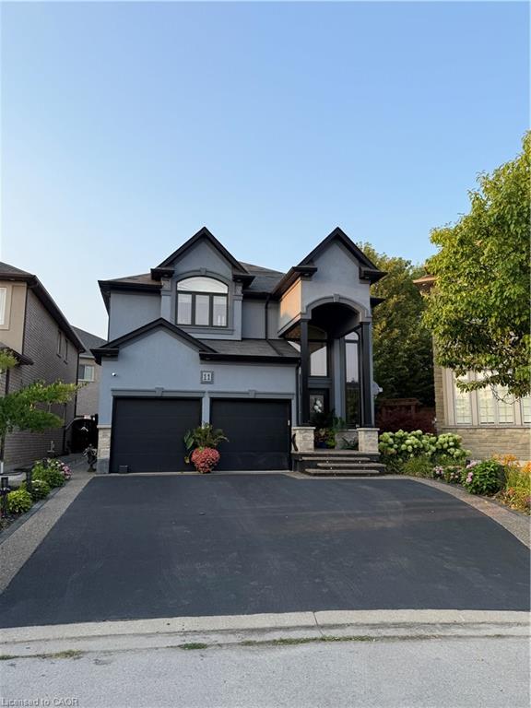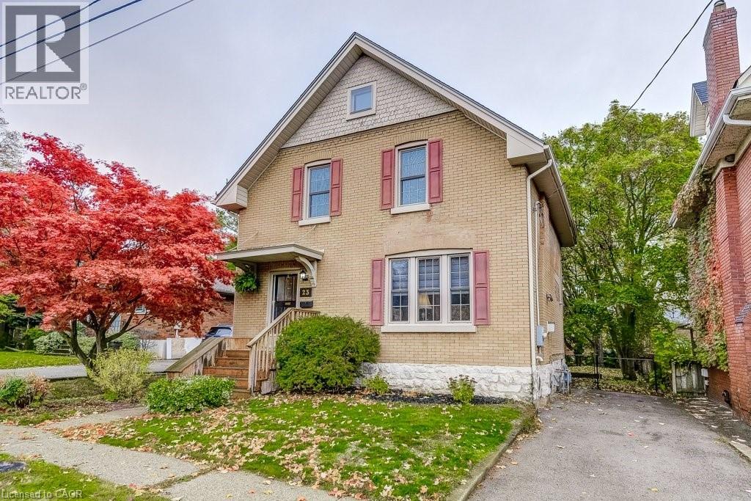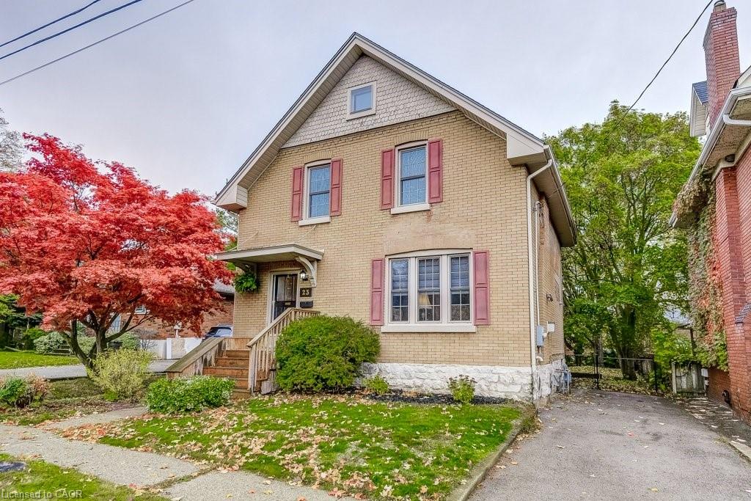- Houseful
- ON
- Brantford
- Shellard Lane
- 132 Blackburn Dr
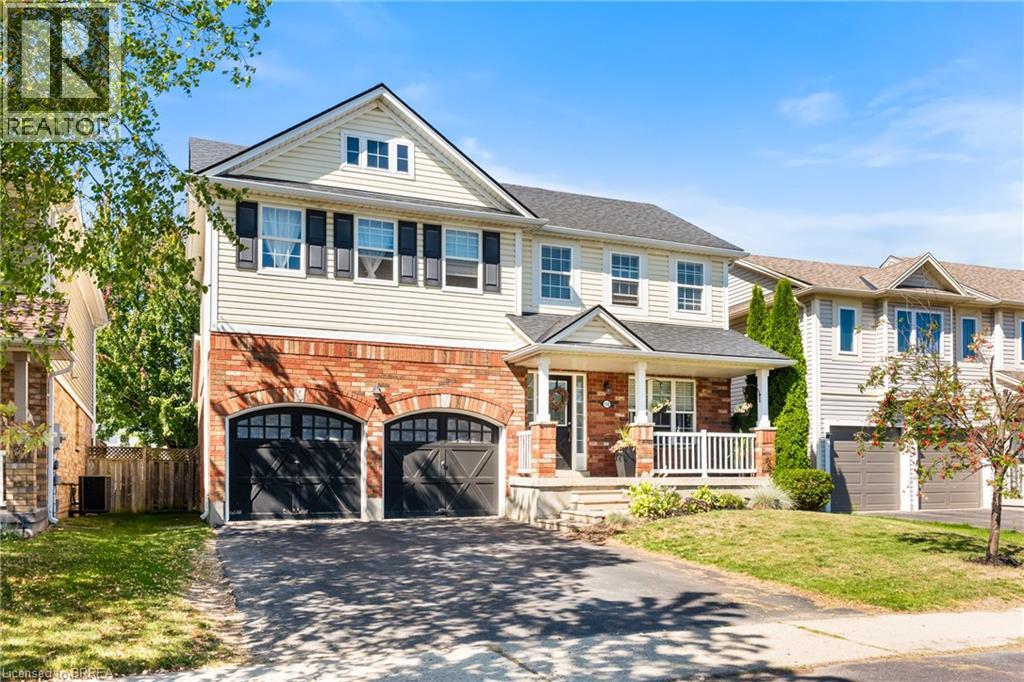
Highlights
Description
- Home value ($/Sqft)$359/Sqft
- Time on Housefulnew 5 days
- Property typeSingle family
- Style2 level
- Neighbourhood
- Median school Score
- Mortgage payment
Welcome to 132 Blackburn Drive in the heart of West Brant, one of Brantford’s most loved family neighbourhoods! This fully detached home has all the space you need with 4 bedrooms and 2 full bathrooms upstairs, including a private primary suite with its own ensuite—your perfect retreat after a busy day. The main floor offers a bright, open-concept kitchen, breakfast area, and family room designed for everyday living and easy entertaining. Durable tile and laminate/vinyl flooring keep things stylish yet practical for kids and pets Downstairs, the fully finished basement is a true bonus—complete with a large family/rec room, an additional bedroom and full bathroom, plus flexible rooms that make a perfect office, playroom, or extra storage. Step outside and you’ll find yourself surrounded by everything families love about West Brant: parks, playgrounds, and walking trails just minutes away, along with Anderson Road Park for sports, splash pad fun, and community events. Great schools are close by, along with convenient shopping, restaurants, and all the day-to-day amenities that make life easier. Whether you’re hosting family gatherings, watching the kids grow, or looking for room to spread out, this home offers the ideal mix of comfort, space, and community. 132 Blackburn Drive is ready for its next family—come see why West Brant is the place you’ll want to call home! (id:63267)
Home overview
- Heat source Natural gas
- Heat type Forced air
- Sewer/ septic Municipal sewage system
- # total stories 2
- # parking spaces 6
- Has garage (y/n) Yes
- # full baths 3
- # half baths 1
- # total bathrooms 4.0
- # of above grade bedrooms 5
- Subdivision 2073 - empire
- Directions 2131414
- Lot size (acres) 0.0
- Building size 1945
- Listing # 40782614
- Property sub type Single family residence
- Status Active
- Bathroom (# of pieces - 4) Measurements not available
Level: 2nd - Bathroom (# of pieces - 4) Measurements not available
Level: 2nd - Bedroom 3.353m X 3.353m
Level: 2nd - Primary bedroom 3.353m X 3.962m
Level: 2nd - Bedroom 3.505m X 2.896m
Level: 2nd - Bedroom 3.353m X 2.896m
Level: 2nd - Bedroom 3.658m X 3.048m
Level: Basement - Bathroom (# of pieces - 3) Measurements not available
Level: Basement - Dining room 4.877m X 4.724m
Level: Main - Kitchen 2.743m X 3.048m
Level: Main - Bonus room 1.6m X 1.905m
Level: Main - Laundry 2.032m X 1.702m
Level: Main - Kitchen 3.048m X 3.048m
Level: Main - Bathroom (# of pieces - 2) Measurements not available
Level: Main - Family room 4.724m X 4.877m
Level: Main
- Listing source url Https://www.realtor.ca/real-estate/29039578/132-blackburn-drive-brantford
- Listing type identifier Idx

$-1,864
/ Month

