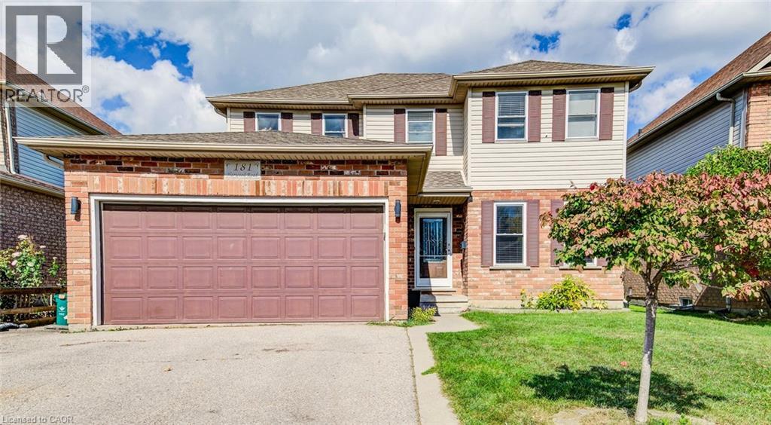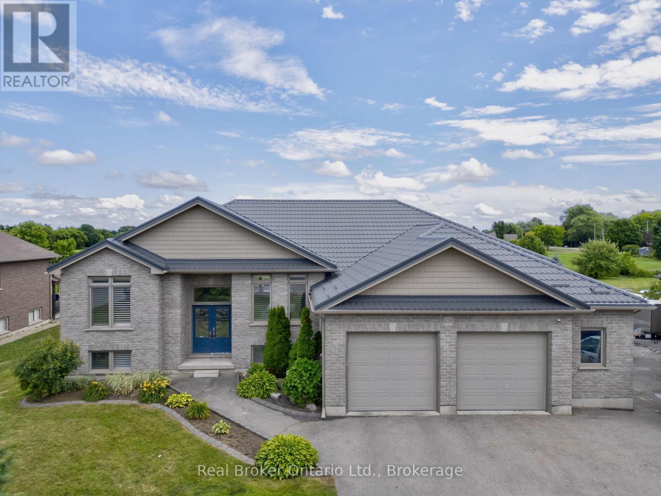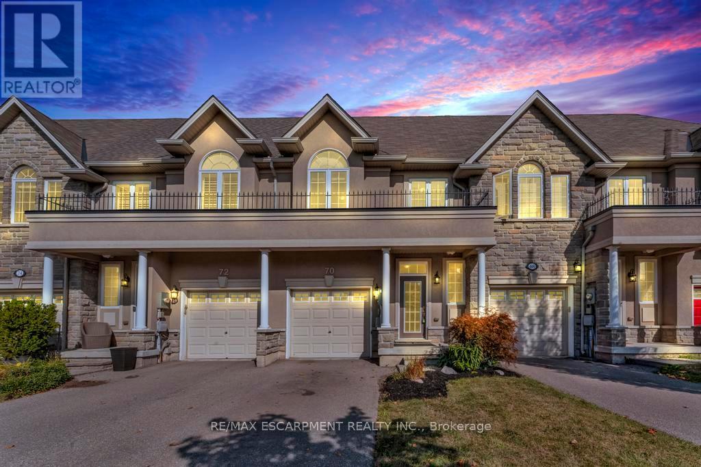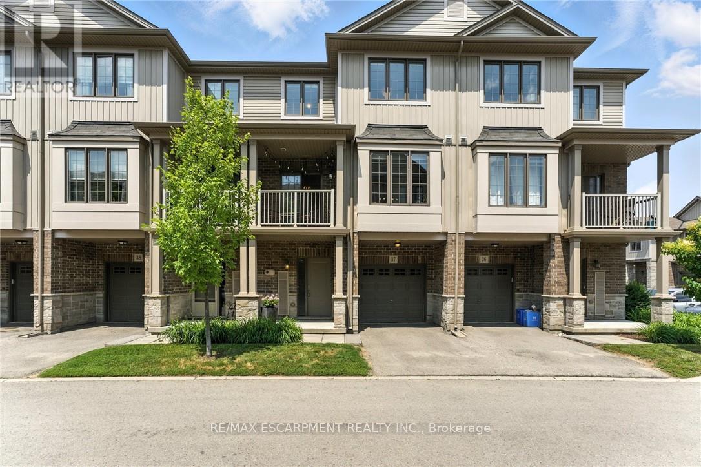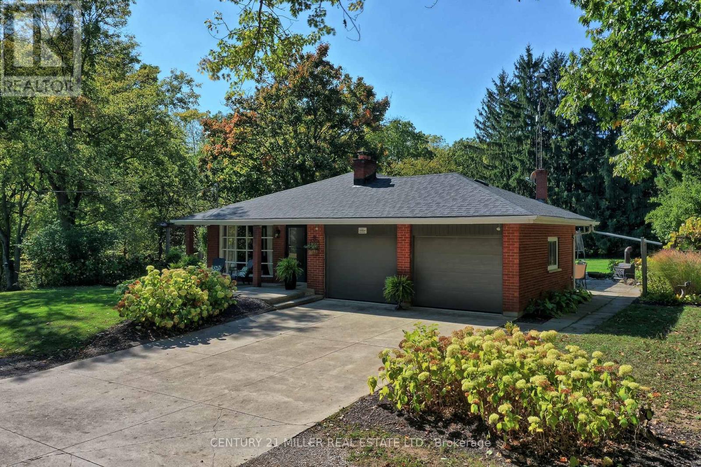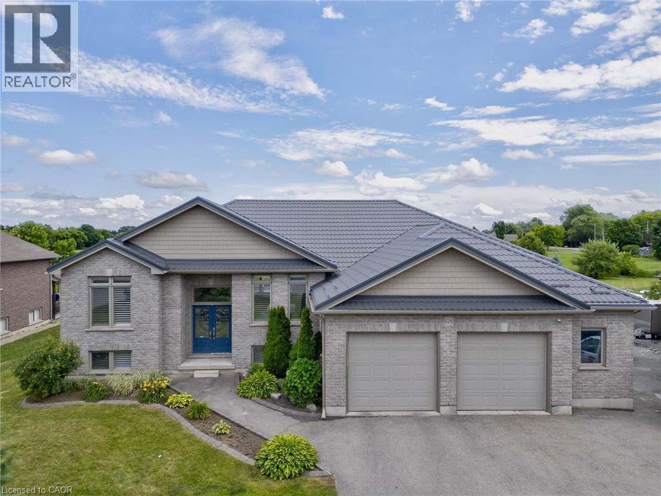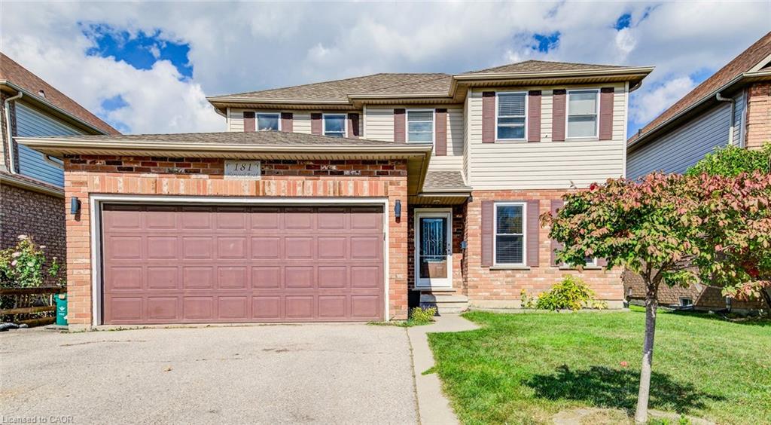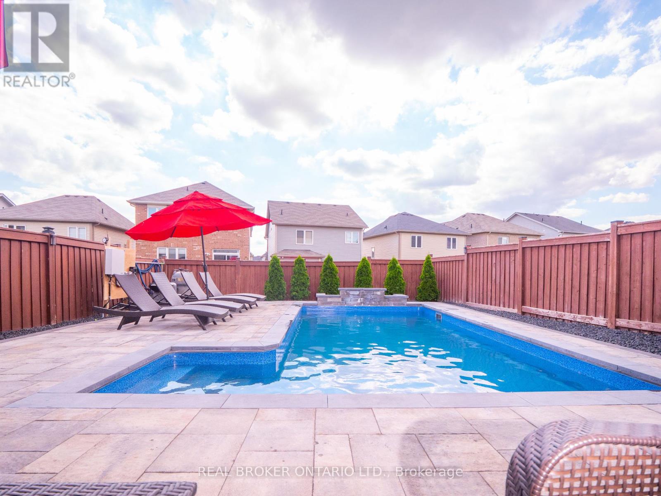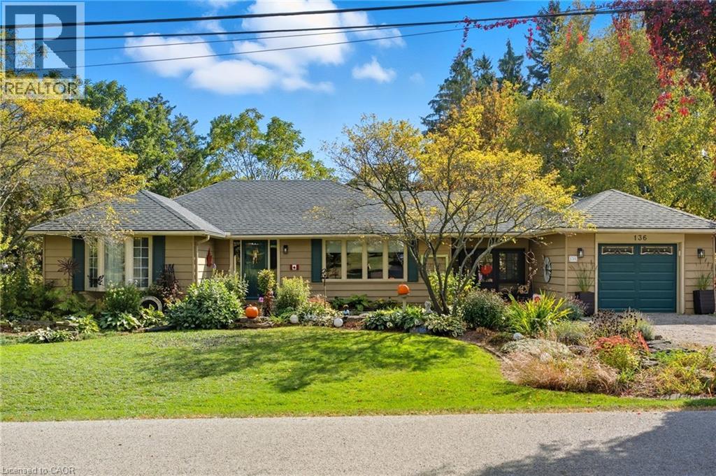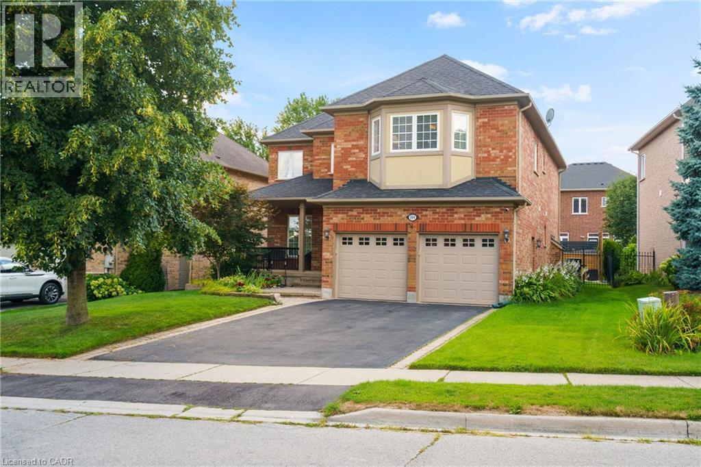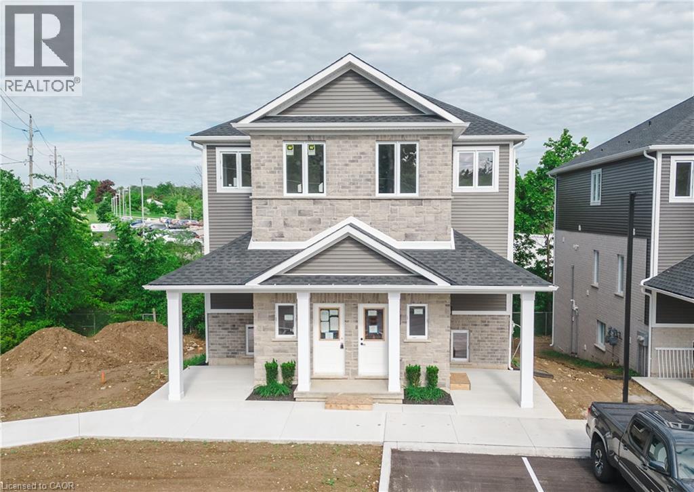- Houseful
- ON
- Brantford
- Shellard Lane
- 14 Carroll Ln
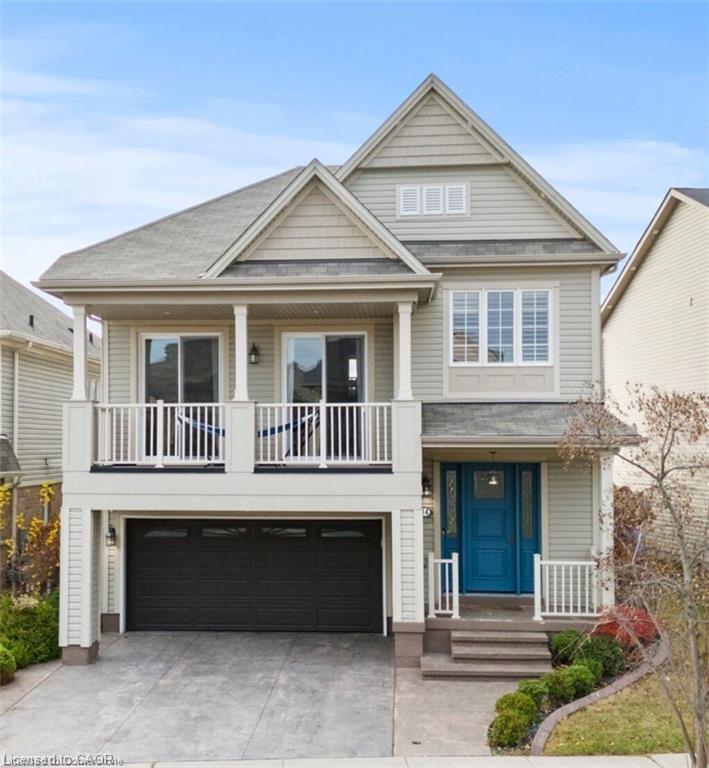
Highlights
Description
- Home value ($/Sqft)$357/Sqft
- Time on Housefulnew 4 hours
- Property typeResidential
- StyleTwo story
- Neighbourhood
- Median school Score
- Garage spaces2
- Mortgage payment
Discover this exceptional West Brant residence featuring 3 bedrooms, 3.5 bathrooms, a completely finished basement, and your own private backyard retreat! Thoughtfully designed and situated near parks, walking trails, and highly-rated schools. The exterior showcases impressive street presence with professionally landscaped gardens, paved driveway, and front balcony. Inside, you'll find a formal dining room flowing into a gourmet kitchen equipped with rich mocha cabinetry, dual pantries, and a generous center island—ideal for hosting gatherings. Beyond the composite deck lies your personal escape: a newly installed in-ground pool, relaxing hot tub, and elegant interlocking stone patio. Upstairs, the great room features soaring 14-foot ceilings and access to a second balcony, while the expansive primary suite includes a walk-in closet and spa-inspired ensuite. Two additional well-proportioned bedrooms and an upper-level laundry complete this floor. The finished lower level offers a recreation room with wet bar, modern laundry space, and a deluxe bathroom featuring heated floors and rainfall shower—with potential as an in-law suite or separate apartment thanks to direct garage access. This turnkey property combines lifestyle, functionality, and easy-care living. Don't miss this opportunity!
Home overview
- Cooling Central air
- Heat type Forced air, natural gas
- Pets allowed (y/n) No
- Sewer/ septic Sewer (municipal)
- Construction materials Vinyl siding, wood siding
- Foundation Poured concrete
- Roof Asphalt shing
- # garage spaces 2
- # parking spaces 6
- Has garage (y/n) Yes
- Parking desc Attached garage, garage door opener
- # full baths 3
- # half baths 1
- # total bathrooms 4.0
- # of above grade bedrooms 3
- # of rooms 15
- Appliances Bar fridge, instant hot water, water heater owned, water softener, dryer, hot water tank owned, refrigerator, washer
- Has fireplace (y/n) Yes
- Interior features Air exchanger, auto garage door remote(s), central vacuum roughed-in, in-law capability, wet bar
- County Brantford
- Area 2067 - west brant
- Water source Municipal
- Zoning description R1d-6
- Lot desc Urban, park, public transit, quiet area, rec./community centre, school bus route, schools, shopping nearby, terraced
- Lot dimensions 49.85 x 116.65
- Approx lot size (range) 0 - 0.5
- Basement information Full, finished, sump pump
- Building size 2240
- Mls® # 40774877
- Property sub type Single family residence
- Status Active
- Tax year 2023
- Great room Second
Level: 2nd - Bathroom Third
Level: 3rd - Bedroom Third
Level: 3rd - Primary bedroom Third
Level: 3rd - Bedroom Third
Level: 3rd - Bathroom Third
Level: 3rd - Laundry Third
Level: 3rd - Laundry Basement
Level: Basement - Recreational room Basement
Level: Basement - Bathroom Basement
Level: Basement - Foyer Main
Level: Main - Kitchen Main
Level: Main - Dining room Main
Level: Main - Bathroom Main
Level: Main - Living room Main
Level: Main
- Listing type identifier Idx

$-2,131
/ Month

