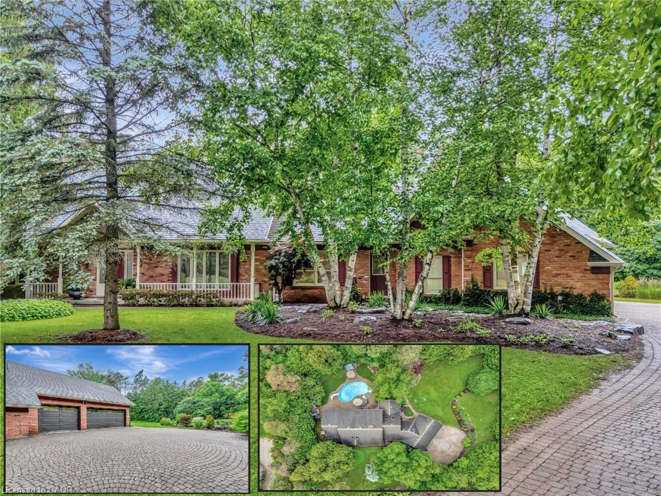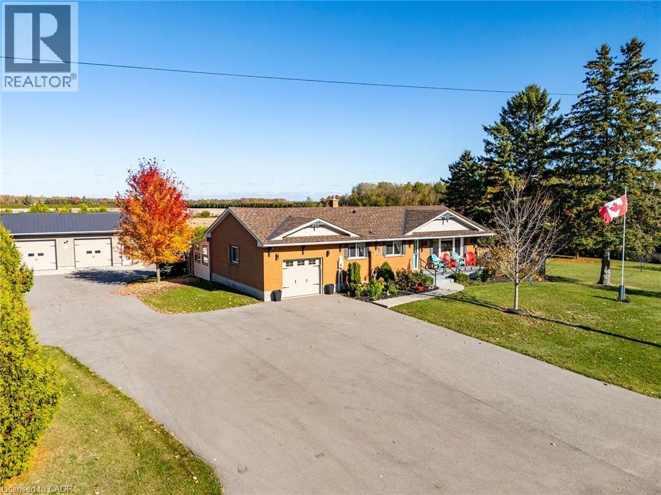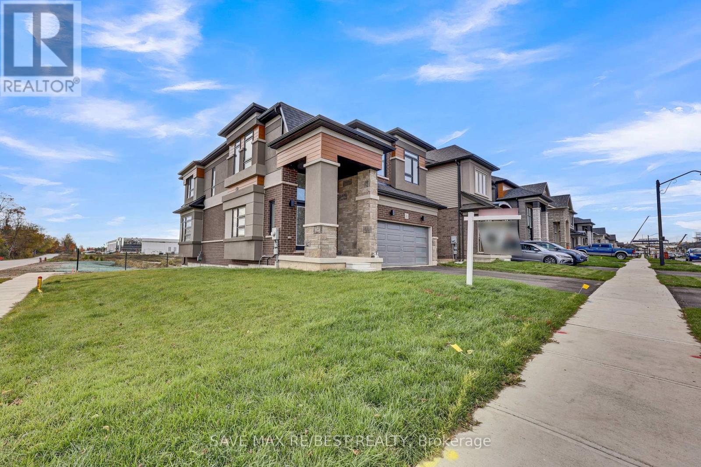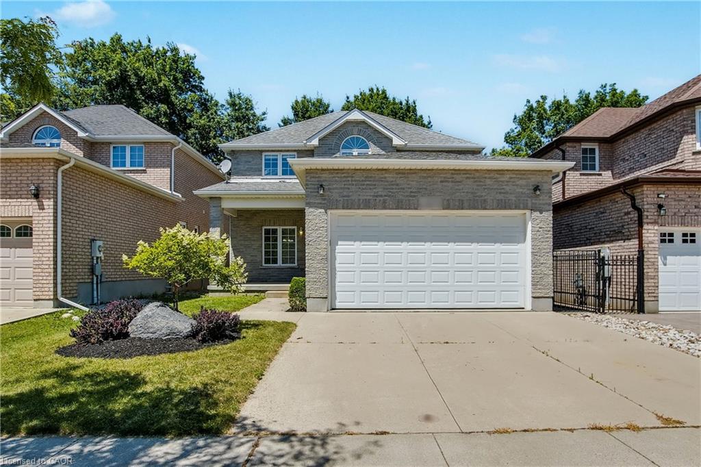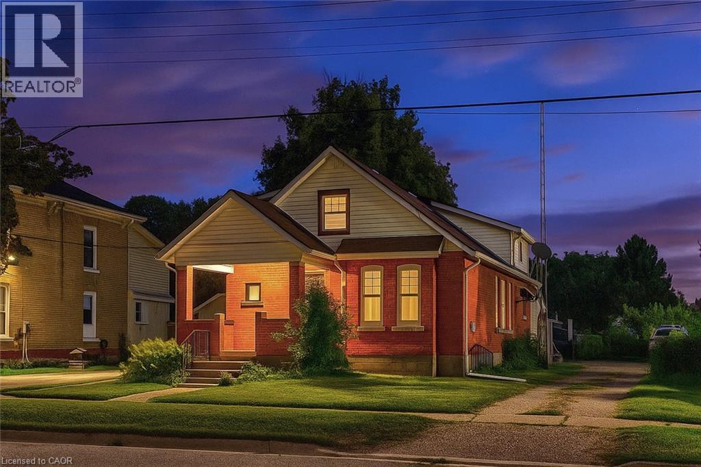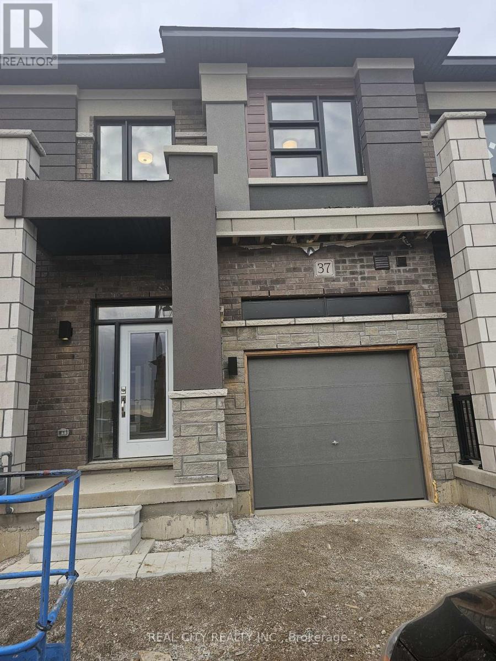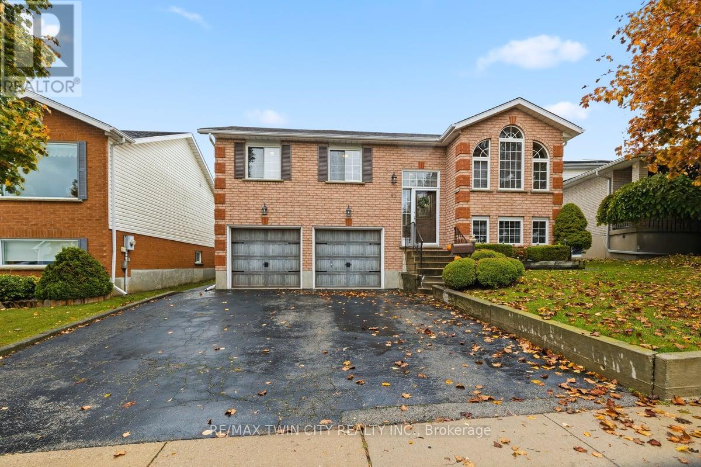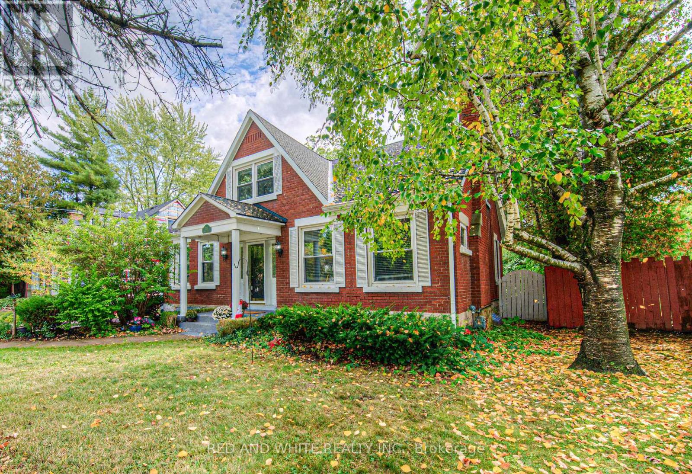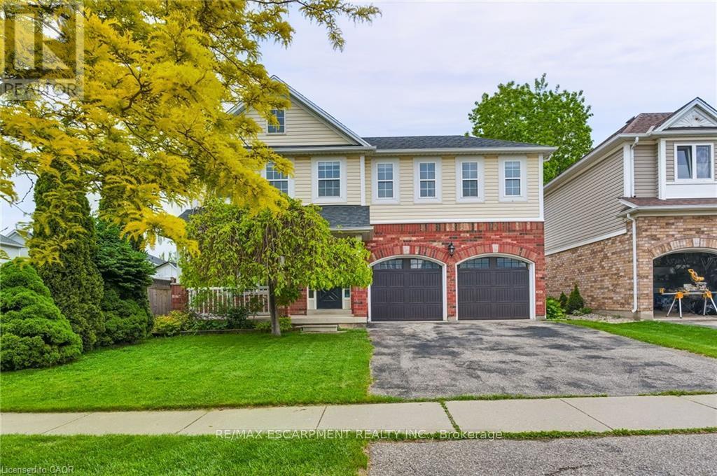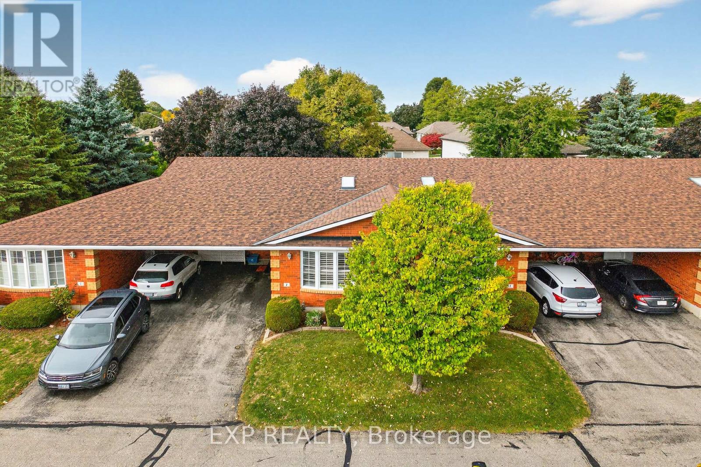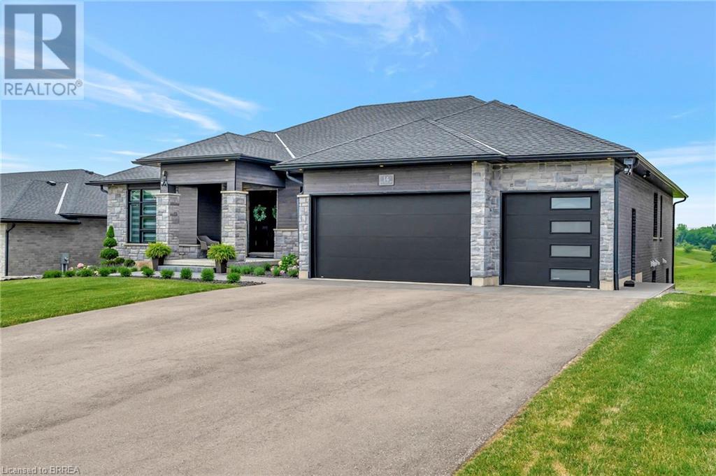
Highlights
Description
- Home value ($/Sqft)$437/Sqft
- Time on Houseful138 days
- Property typeSingle family
- StyleBungalow
- Neighbourhood
- Median school Score
- Lot size0.44 Acre
- Year built2022
- Mortgage payment
Welcome home to 14 Hudson Dr., Brantford. Custom built in 2022 on premium greenspace lot, two homes in one! Separate entrance to basement suite with separate heating and cooling controls. In law suite could also be a great way to make extra income, rent it for $2500/ month (property sized double septic tank legal suite). Modern design sleek and straight out of a magazine! 9 and 10ft ceilings on main level and upgraded 9ft ceilings in basement. Chefs kitchen with custom walk in pantry added post build. Quartz counters with high end Fisher & Paykel appliances in both main kitchen and the second kitchen. Gorgeous backplash in both kitchens and pot filler in main kitchen. Open to the stunning living room with custom ceiling work and built ins added in living room (2023). Up to 4 beds on the main level and up to two (could be converted to 3+) beds downstairs and 4.5 baths total.AND each suite has its own dedicated laundry. Extensive sound proofing between the main level and basement. Stay cozy all winter with the boiler system and in floor heat and 2 gas fireplaces.In floor is extremely efficient can heat entire home. Primary ensuites are equipped with bidets. All custom lighting from Avenue Lighting. Even the colour of the brick was a builder upgrade. No inch of this property was ignored. Gas lines for BBQ and pre installed for pool heater. 25k upgrade for cold cellar. The entire house is backed up on the Generac generator. Professional landscape and concrete walkway in front and back (23/24). Extended upper deck with composite decking on upper balcony and upgraded railing. Lower level 3 season enclosed sun room with flooring (2024). Reverse osmosis system, water softener and boiler system for hot water all owned, no rentals. Shows A+++ pride of ownership very apparent upon entry. Meticulously maintained and upkept. See it today! (id:55581)
Home overview
- Cooling Central air conditioning
- Heat source Natural gas
- Heat type In floor heating, forced air, hot water radiator heat
- Sewer/ septic Septic system
- # total stories 1
- # parking spaces 6
- Has garage (y/n) Yes
- # full baths 4
- # half baths 1
- # total bathrooms 5.0
- # of above grade bedrooms 6
- Has fireplace (y/n) Yes
- Community features Quiet area, school bus
- Subdivision 2060 - oakhill dr
- Lot dimensions 0.44
- Lot size (acres) 0.44
- Building size 4690
- Listing # 40724630
- Property sub type Single family residence
- Status Active
- Foyer 3.073m X 3.175m
Level: Basement - Utility 6.147m X 4.521m
Level: Basement - Bedroom 3.302m X 3.099m
Level: Basement - Bathroom (# of pieces - 4) 2.718m X 1.473m
Level: Basement - Dining room 2.743m X 2.692m
Level: Basement - Family room 5.105m X 6.477m
Level: Basement - Primary bedroom 3.658m X 6.655m
Level: Basement - Porch 4.648m X 3.124m
Level: Basement - Bathroom (# of pieces - 3) 3.658m X 1.778m
Level: Basement - Kitchen 3.226m X 3.708m
Level: Basement - Storage 2.921m X 4.039m
Level: Basement - Laundry 2.718m X 2.464m
Level: Basement - Recreational room 4.064m X 11.354m
Level: Basement - Bathroom (# of pieces - 5) 1.6m X 1.651m
Level: Main - Other 8.103m X 8.28m
Level: Main - Laundry 2.54m X 4.75m
Level: Main - Bedroom 5.156m X 4.75m
Level: Main - Bedroom 3.378m X 3.023m
Level: Main - Bedroom 4.039m X 3.708m
Level: Main - Bathroom (# of pieces - 2) 2.235m X 1.016m
Level: Main
- Listing source url Https://www.realtor.ca/real-estate/28477689/14-hudson-drive-brantford
- Listing type identifier Idx

$-5,466
/ Month



