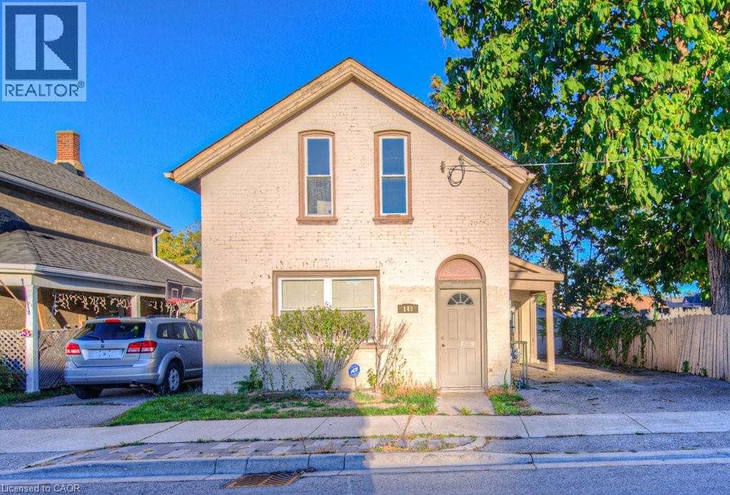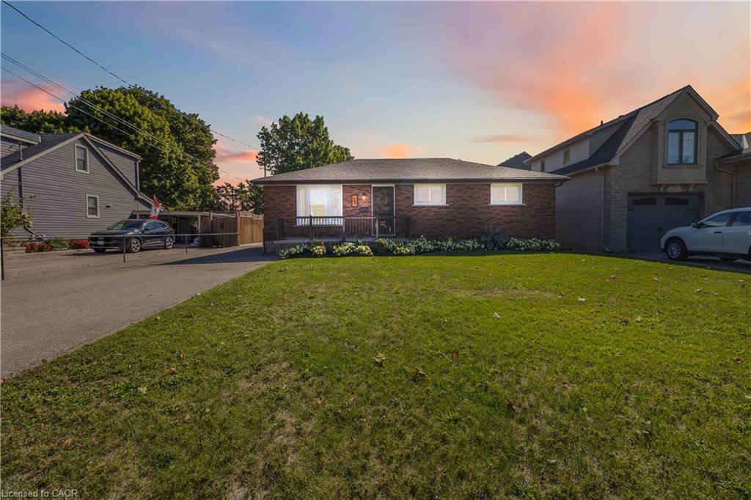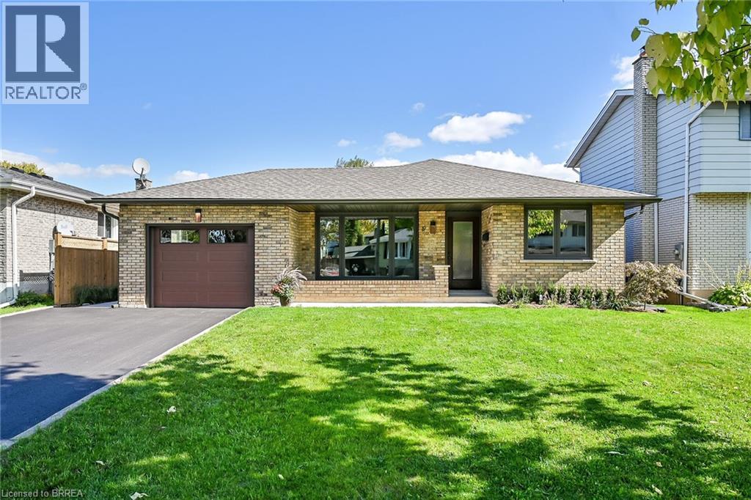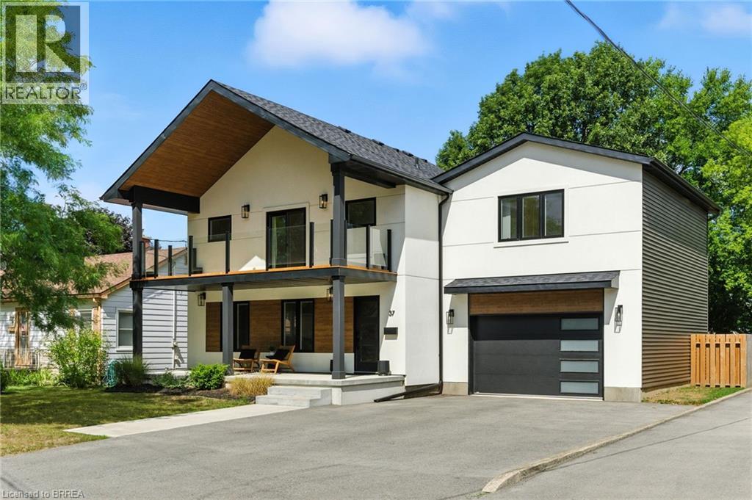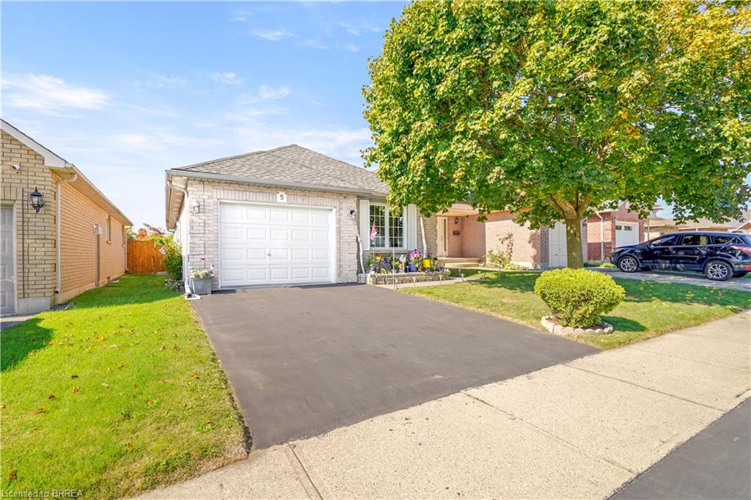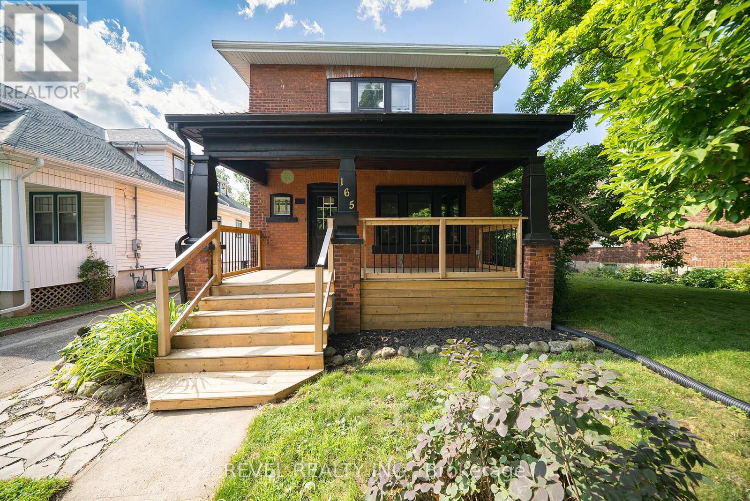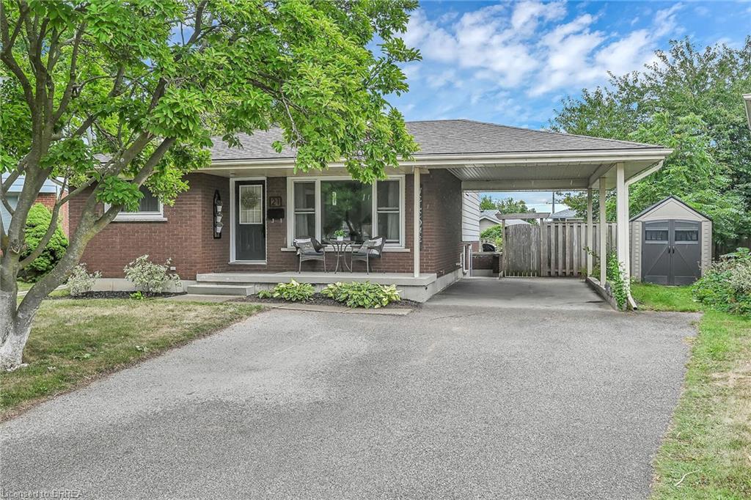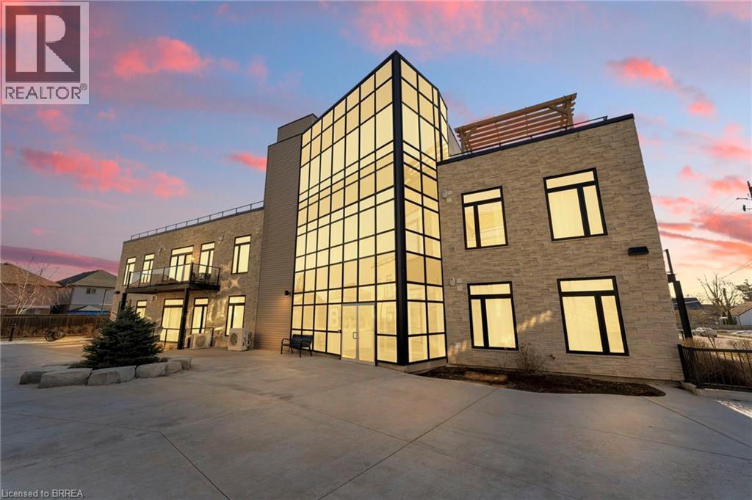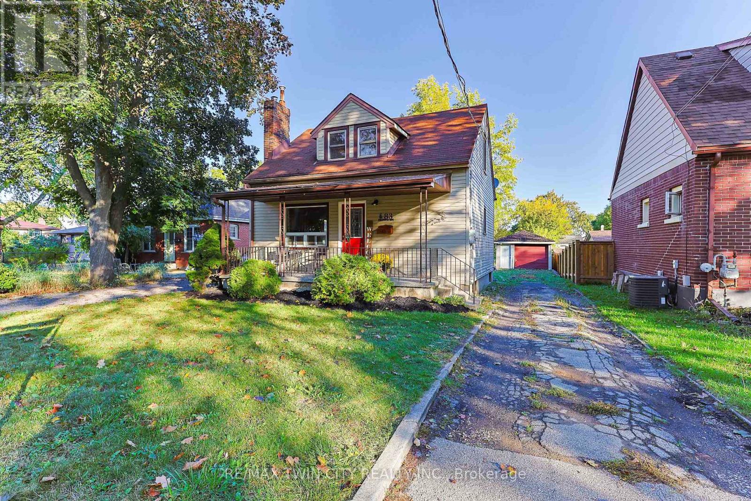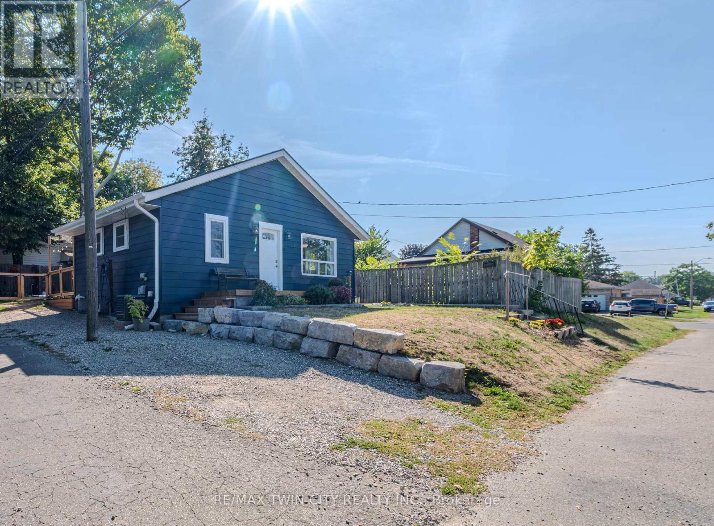- Houseful
- ON
- Brantford
- Greenbrier
- 14 Meadow Rd
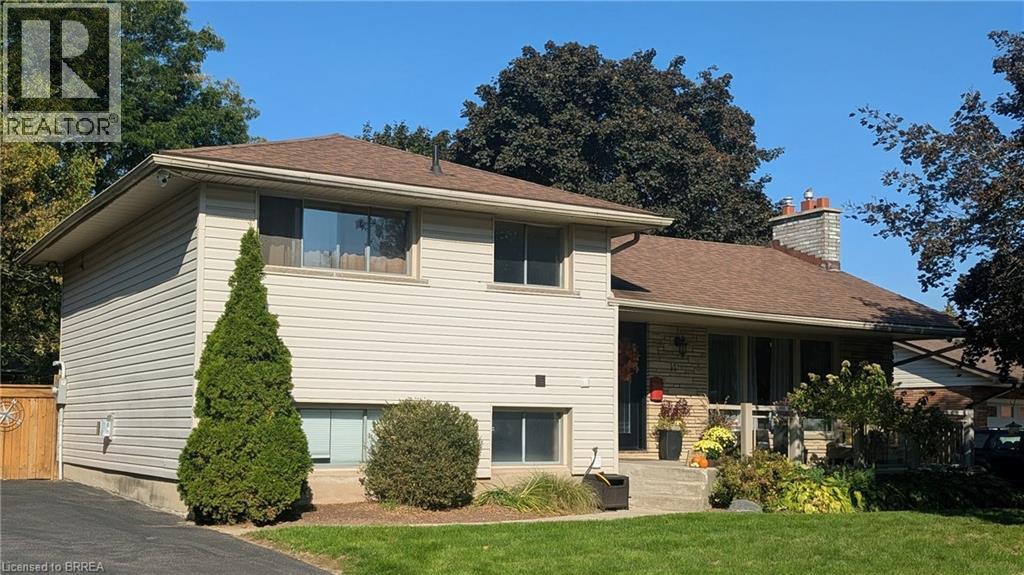
Highlights
Description
- Home value ($/Sqft)$520/Sqft
- Time on Housefulnew 17 hours
- Property typeSingle family
- Neighbourhood
- Median school Score
- Lot size8,320 Sqft
- Year built1960
- Mortgage payment
Welcome to this beautifully updated 4-level side split in one of Brantford's most desirable North-End neighbourhoods! This spacious 3+ bedroom, 2-bath home offers an inviting open concept main floor with a modern kitchen, stylish finishes, and plenty of natural light. The updated kitchen and bedrooms blend comfort and contemporary design, making this home truly move-in ready and comfortable for family life! Step outside the sliding patio doors from the dining area to your large backyard oasis featuring an expansive deck and sparking pool--perfect for entertaining family and friends all summer long! With a north-facing rear yard, you'll enjoy sun-filled days and shaded evening relaxation. Conveniently located close to schools, parks, shopping and highway access, this home is ideal for families and anyone seeking the perfect balance of space, style, and location. Book your showing today! (id:63267)
Home overview
- Cooling Central air conditioning
- Heat source Natural gas
- Heat type Forced air
- Has pool (y/n) Yes
- Sewer/ septic Municipal sewage system
- Fencing Fence
- # parking spaces 4
- # full baths 2
- # total bathrooms 2.0
- # of above grade bedrooms 4
- Has fireplace (y/n) Yes
- Community features Community centre
- Subdivision 2010 - rosedale/gable height
- Directions 2156815
- Lot dimensions 0.191
- Lot size (acres) 0.19
- Building size 1500
- Listing # 40777591
- Property sub type Single family residence
- Status Active
- Bedroom 4.064m X 3.962m
Level: 2nd - Bedroom 4.293m X 3.404m
Level: 2nd - Bathroom (# of pieces - 4) 4.191m X 2.667m
Level: 2nd - Bedroom 4.293m X 3.226m
Level: 2nd - Utility 5.613m X 3.099m
Level: Basement - Bonus room 4.496m X 3.505m
Level: Basement - Storage 6.553m X 1.88m
Level: Basement - Family room 6.604m X 5.359m
Level: Lower - Bathroom (# of pieces - 3) 4.115m X 3.785m
Level: Lower - Bedroom 3.454m X 2.946m
Level: Lower - Living room 9.017m X 4.267m
Level: Main - Kitchen 9.017m X 4.267m
Level: Main - Kitchen 9.017m X 4.267m
Level: Main
- Listing source url Https://www.realtor.ca/real-estate/28971479/14-meadow-road-brantford
- Listing type identifier Idx

$-2,080
/ Month

