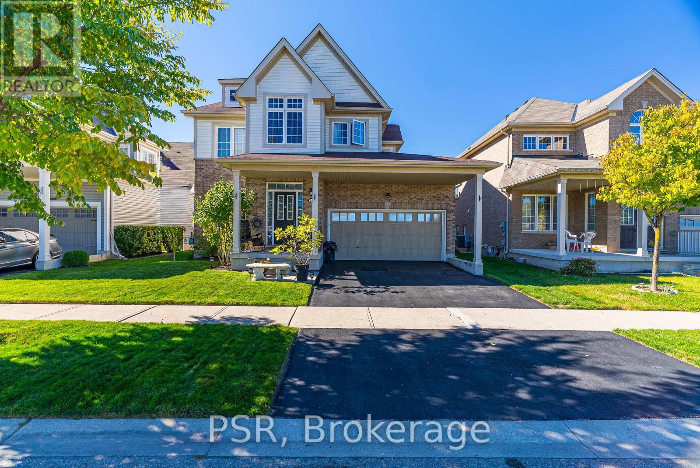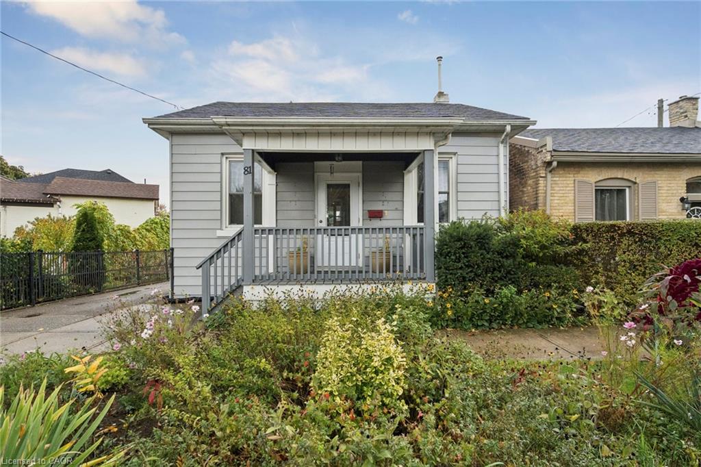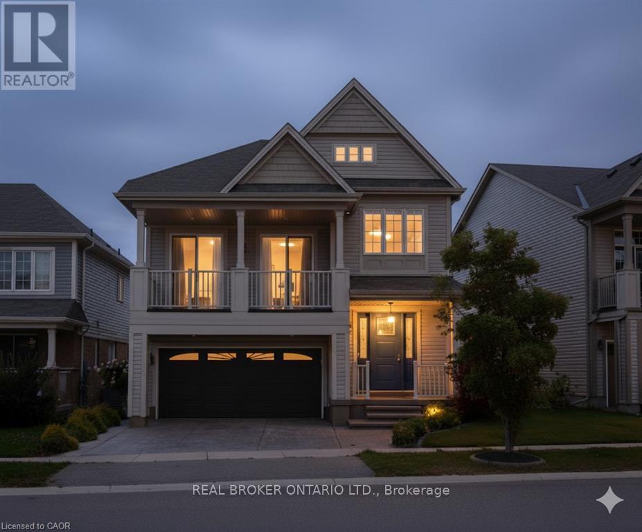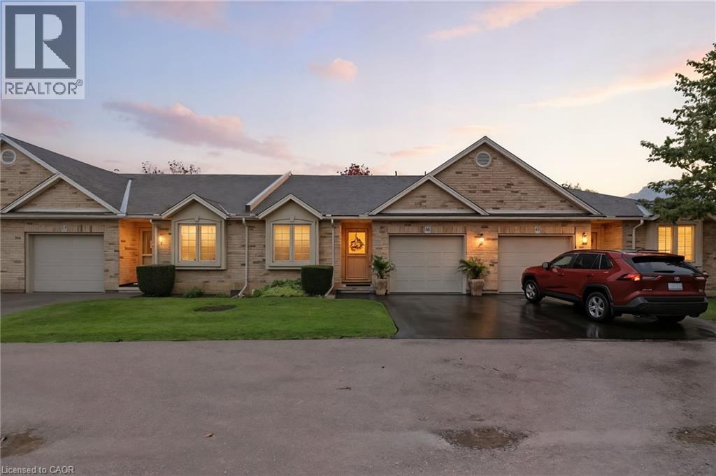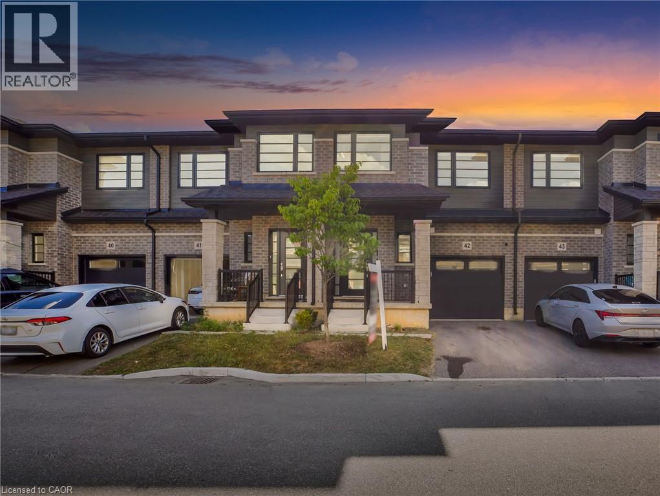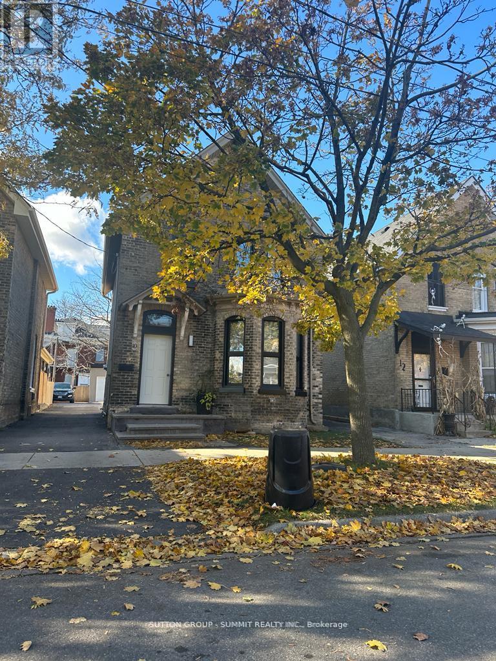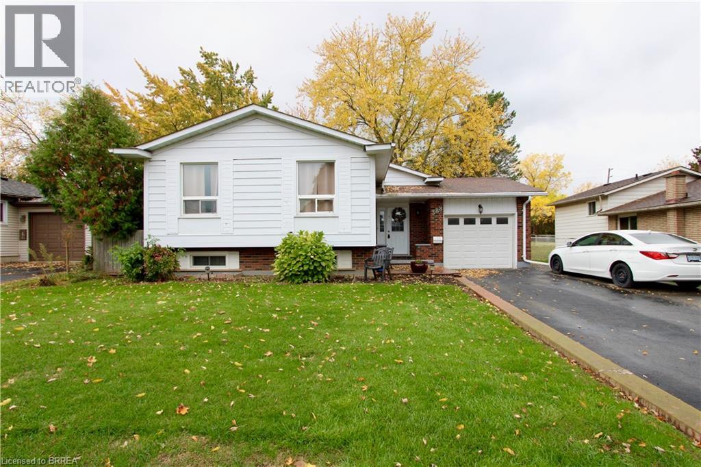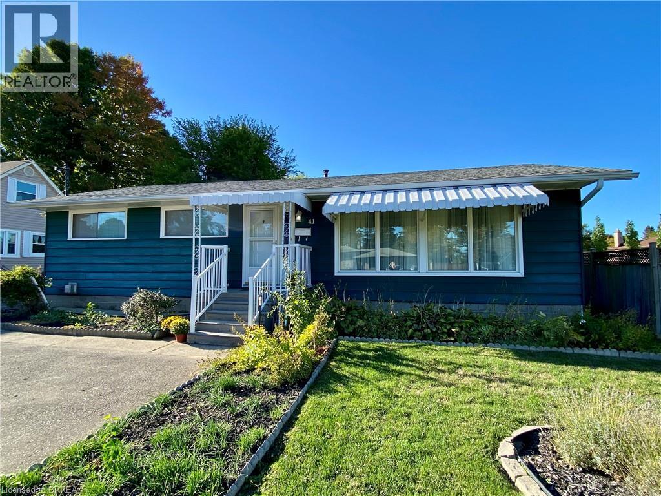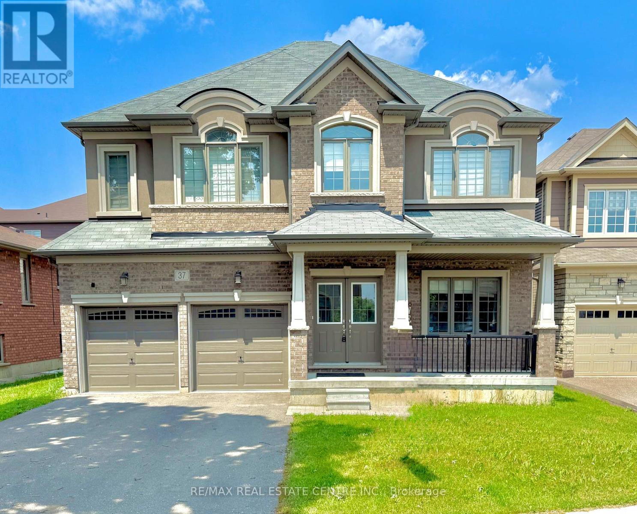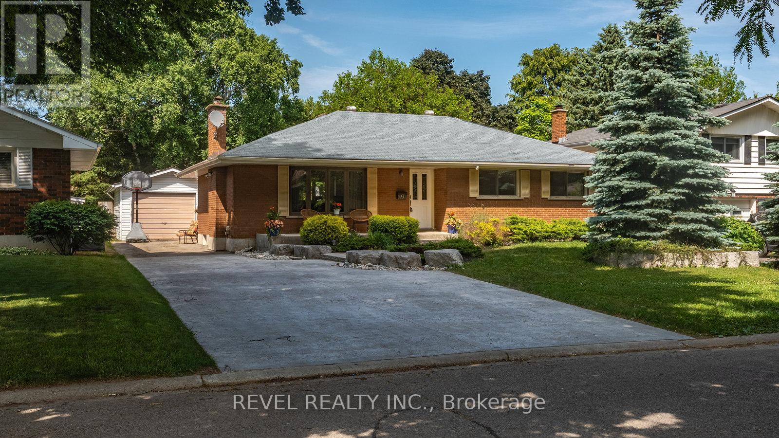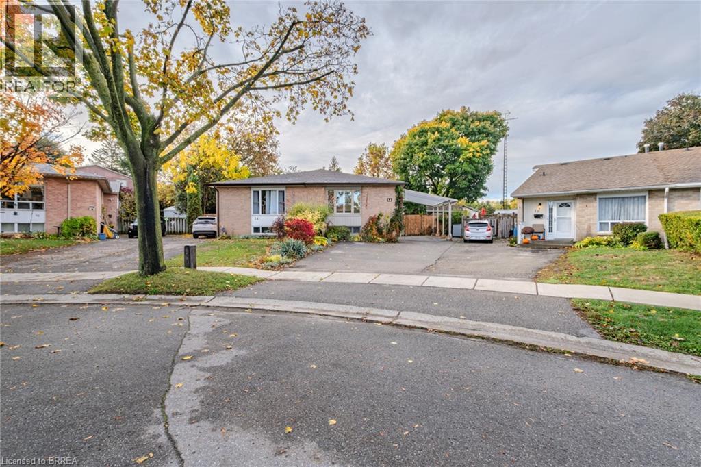- Houseful
- ON
- Brantford
- Echo Place
- 14 Melbourne Cres
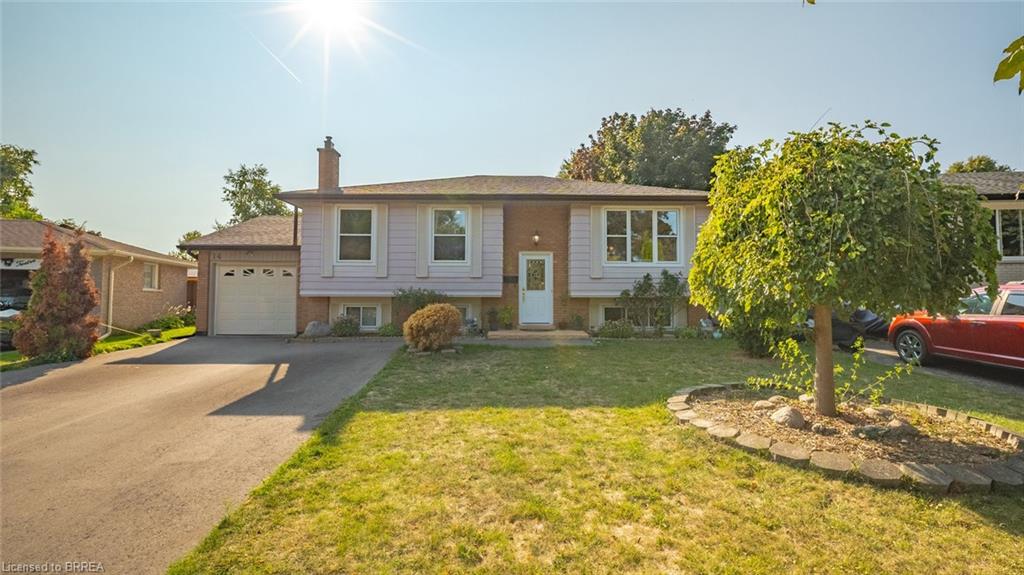
14 Melbourne Cres
14 Melbourne Cres
Highlights
Description
- Home value ($/Sqft)$579/Sqft
- Time on Housefulnew 42 hours
- Property typeResidential
- StyleBungalow raised
- Neighbourhood
- Median school Score
- Year built1974
- Garage spaces1
- Mortgage payment
Welcome to 14 Melbourne Crescent, Brantford! This beautifully maintained 3+2 bedroom, 2 full bathroom raised bungalow is the perfect family home, offering comfort, functionality, and recent upgrades you’ll love. Step inside and enjoy the bright and airy main floor, filled with plenty of natural light from updated front windows. The spacious layout provides room for family living, with a cozy gas fireplace in the finished basement for those cooler evenings. The home boasts numerous big-ticket updates in the past few years including the furnace, air conditioner, front windows, and driveway, giving you peace of mind for years to come. Outside, the large fenced backyard is ideal for kids, pets, and entertaining, while the extra-wide driveway and single-car garage provide ample parking. Located in a quiet neighbourhood, you’re just minutes from Highway 403 access and close to all amenities, schools, and parks. This move-in-ready bungalow truly checks all the boxes—don’t miss your chance to call it home!
Home overview
- Cooling Central air
- Heat type Forced air, natural gas
- Pets allowed (y/n) No
- Sewer/ septic Sewer (municipal)
- Construction materials Brick veneer, metal/steel siding
- Roof Asphalt shing
- Other structures Shed(s)
- # garage spaces 1
- # parking spaces 5
- Has garage (y/n) Yes
- Parking desc Attached garage, garage door opener, asphalt
- # full baths 2
- # total bathrooms 2.0
- # of above grade bedrooms 5
- # of below grade bedrooms 2
- # of rooms 7
- Appliances Water heater, water softener, dishwasher, dryer, gas stove, hot water tank owned, refrigerator, washer
- Has fireplace (y/n) Yes
- Laundry information In basement
- County Brantford
- Area 2049 - echo place/braneida
- Water source Municipal-metered
- Zoning description R1b
- Elementary school St. peter school, woodman drive public
- High school Assumption college, pauline johnson vocational
- Lot desc Urban, hospital, open spaces, park, place of worship, playground nearby, quiet area, schools
- Lot dimensions 48.24 x 118.62
- Approx lot size (range) 0 - 0.5
- Basement information Full, finished
- Building size 1113
- Mls® # 40781735
- Property sub type Single family residence
- Status Active
- Virtual tour
- Tax year 2025
- Bedroom Basement
Level: Basement - Bedroom Basement
Level: Basement - Bathroom Basement
Level: Basement - Bedroom Main
Level: Main - Primary bedroom Main
Level: Main - Bathroom Main
Level: Main - Bedroom Main
Level: Main
- Listing type identifier Idx

$-1,720
/ Month

