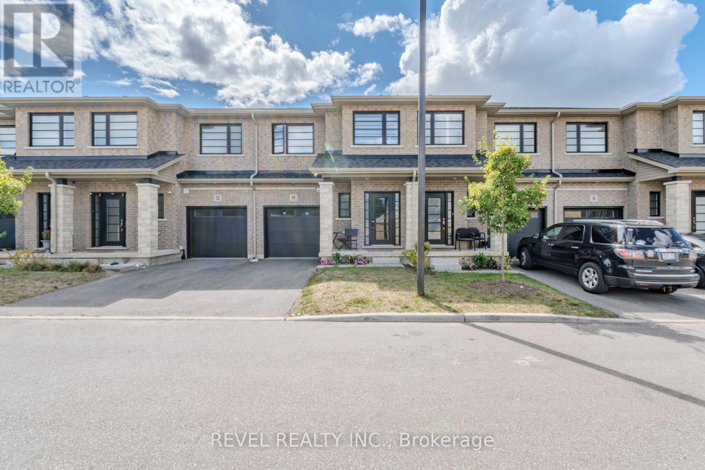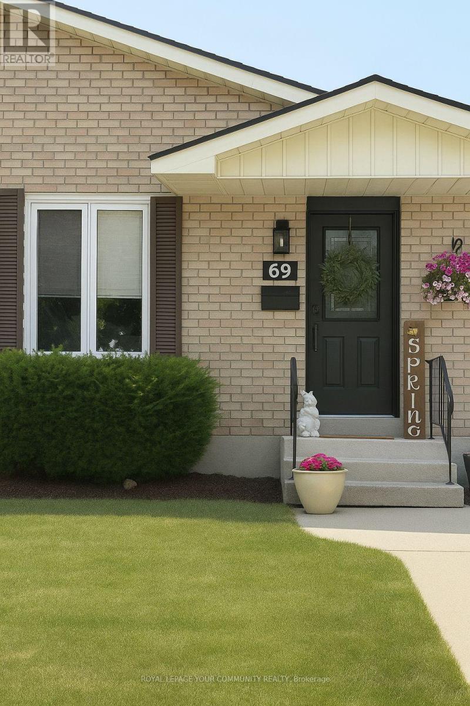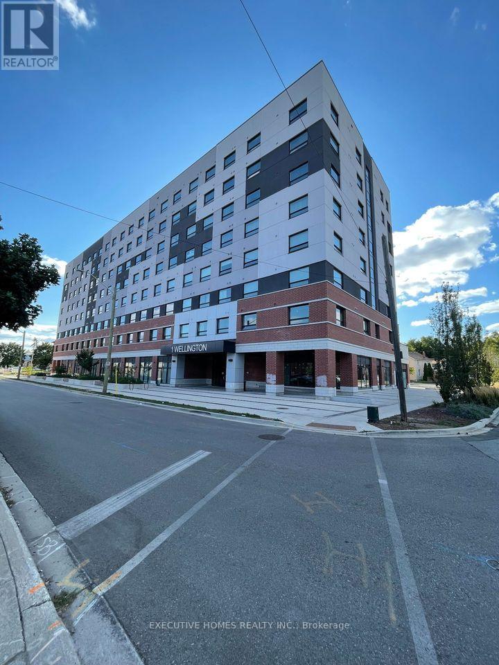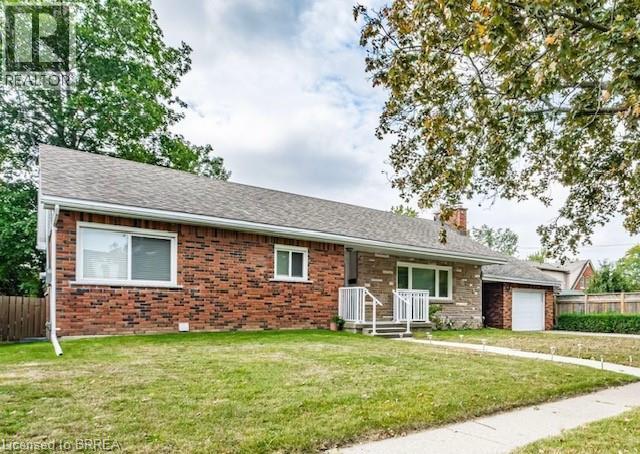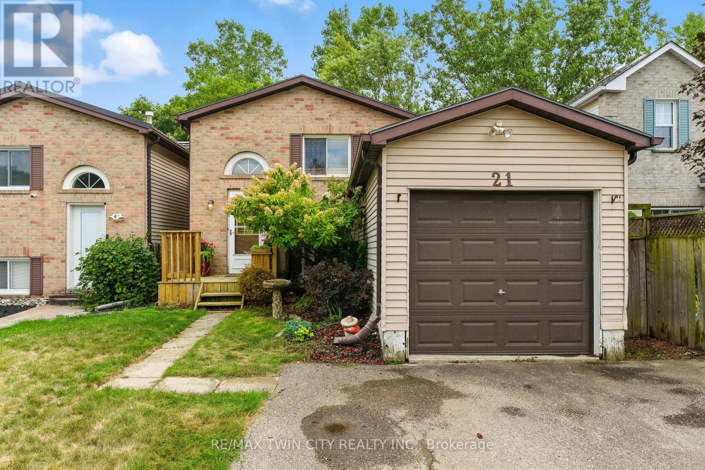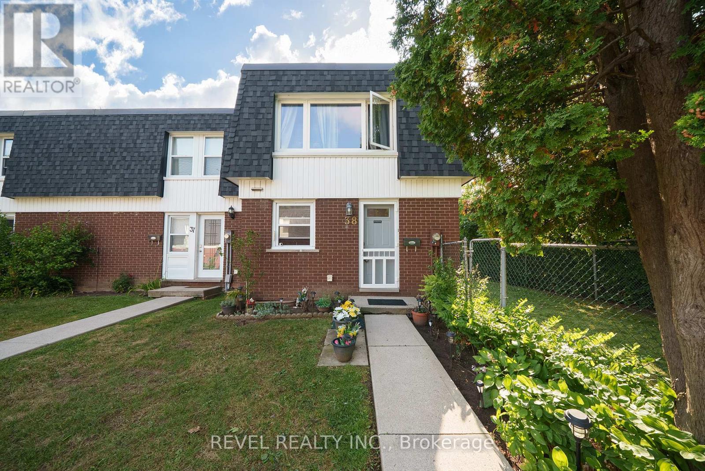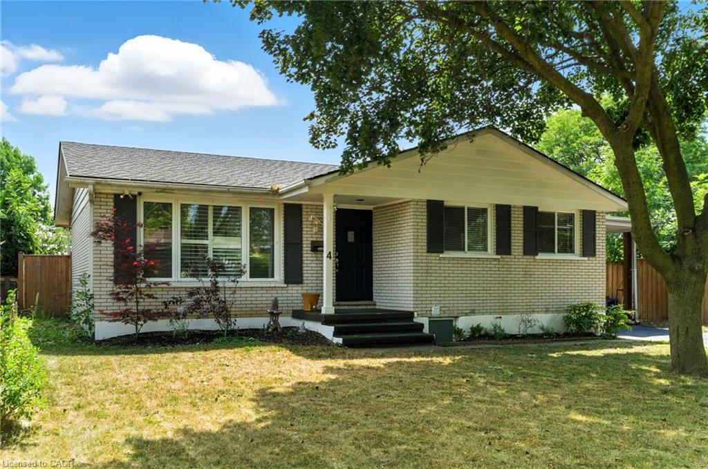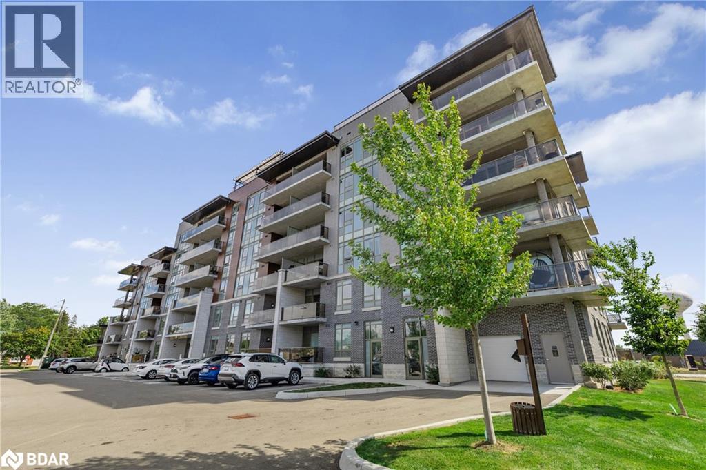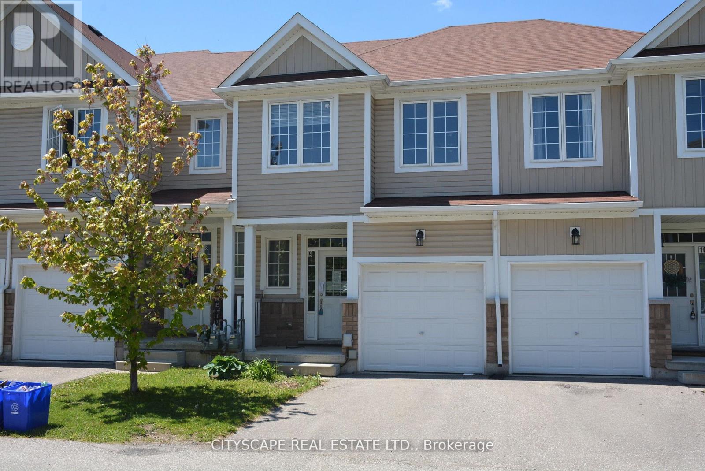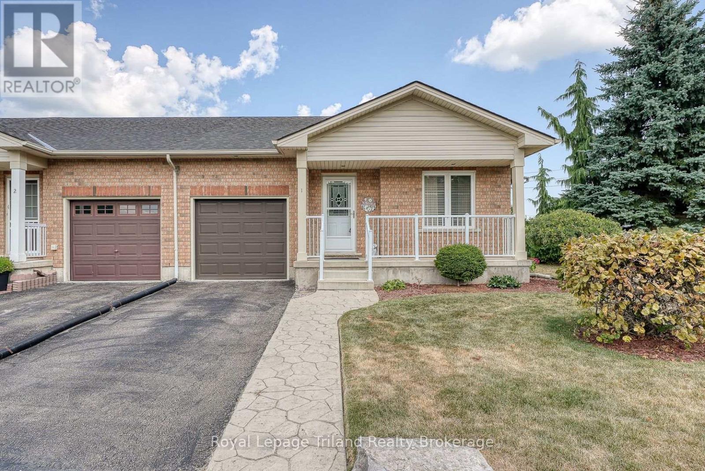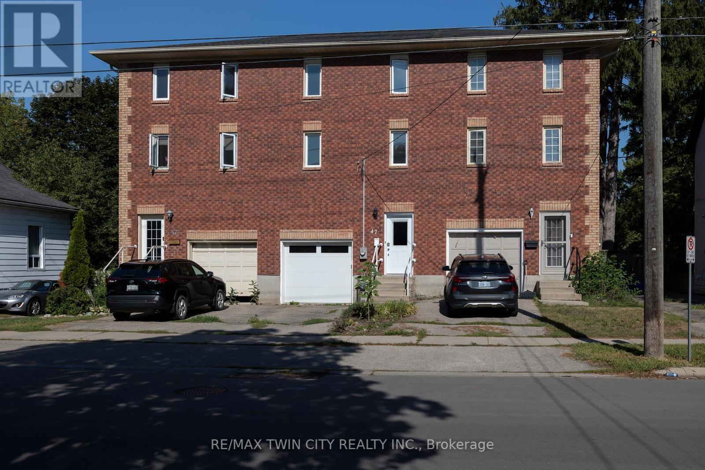- Houseful
- ON
- Brantford
- Eagle Place
- 14 Mintern Ave
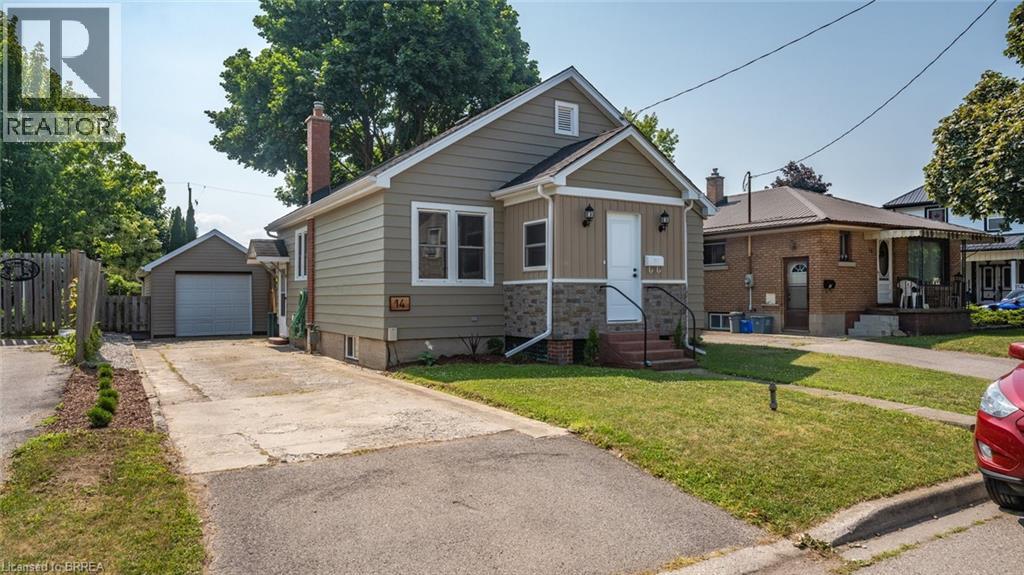
Highlights
Description
- Home value ($/Sqft)$567/Sqft
- Time on Houseful31 days
- Property typeSingle family
- Neighbourhood
- Median school Score
- Mortgage payment
Welcome to this beautifully renovated 2+1 bedroom, 3-bathroom home offering style, space, and versatility—perfect for families, professionals, or savvy investors. Step inside to a bright and airy main floor featuring a stunning kitchen with quartz countertops, ample storage, and loads of natural light. The open-concept layout adapts to your lifestyle—whether you need a dedicated dining area, a home office, or a flexible mix of both. The spacious living room is warm and welcoming, perfect for entertaining or relaxing. The primary suite offers a true retreat, complete with his-and-her closets and a modern 3-piece ensuite. A second full bathroom and additional bedroom complete the main level. Downstairs, the fully finished basement includes a third bedroom, a full bathroom, laundry room ( which has the ability to be a kitchen) and a rec room—making it ideal for in-law living, a growing family, or a potential second dwelling with its own private space and access. Outside, enjoy a fully fenced backyard, detached garage, and space to relax or entertain. With its stylish upgrades and income-generating potential, this home is a rare find that offers flexibility, comfort, and long-term value. (id:55581)
Home overview
- Cooling Central air conditioning
- Heat source Natural gas
- Heat type Forced air
- Sewer/ septic Municipal sewage system
- # total stories 2
- # parking spaces 4
- Has garage (y/n) Yes
- # full baths 3
- # total bathrooms 3.0
- # of above grade bedrooms 3
- Community features School bus
- Subdivision 2085 - eagle place west
- Lot size (acres) 0.0
- Building size 1022
- Listing # 40757260
- Property sub type Single family residence
- Status Active
- Primary bedroom 4.115m X 3.835m
Level: 2nd - Bathroom (# of pieces - 3) Measurements not available
Level: 2nd - Bedroom 3.277m X 2.718m
Level: Basement - Bathroom (# of pieces - 3) Measurements not available
Level: Basement - Living room 3.302m X 3.175m
Level: Basement - Laundry 2.692m X 2.261m
Level: Basement - Living room 4.369m X 4.445m
Level: Main - Bedroom 3.277m X 2.718m
Level: Main - Kitchen 4.369m X 2.134m
Level: Main - Bathroom (# of pieces - 4) Measurements not available
Level: Main - Other 2.54m X 2.489m
Level: Main - Foyer 2.032m X 1.702m
Level: Main
- Listing source url Https://www.realtor.ca/real-estate/28689007/14-mintern-avenue-brantford
- Listing type identifier Idx

$-1,545
/ Month

