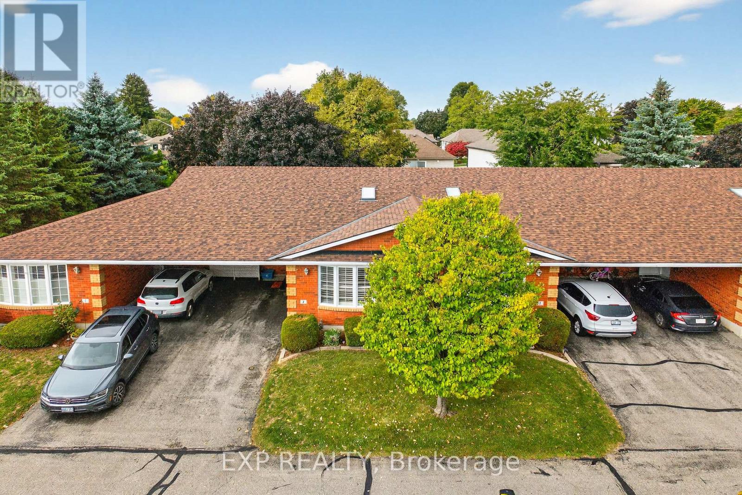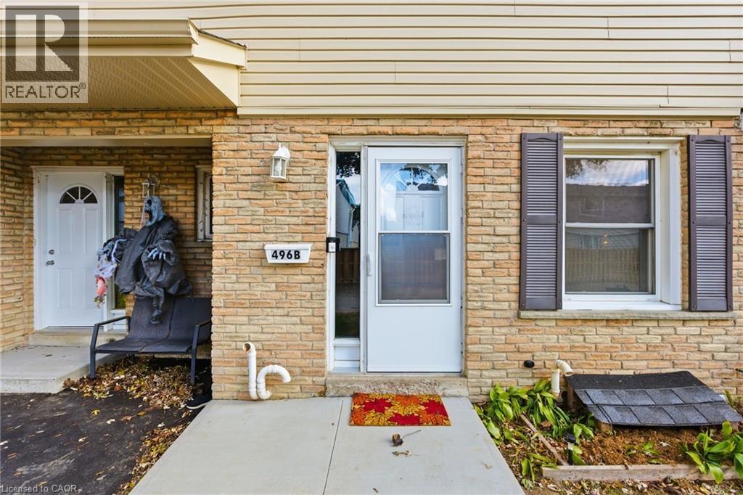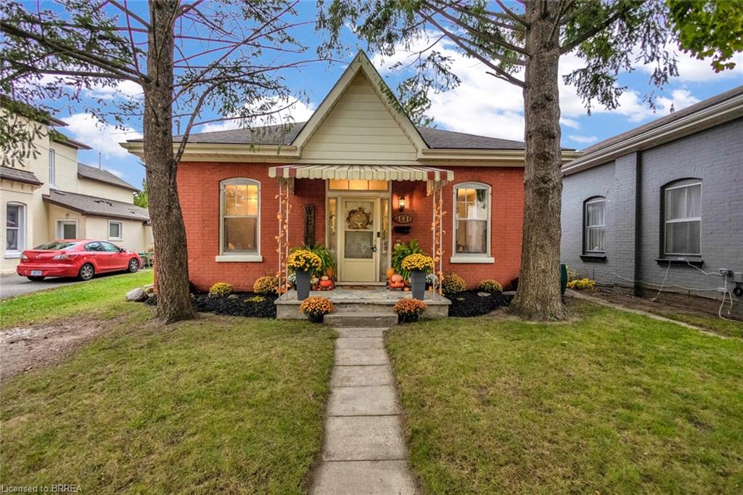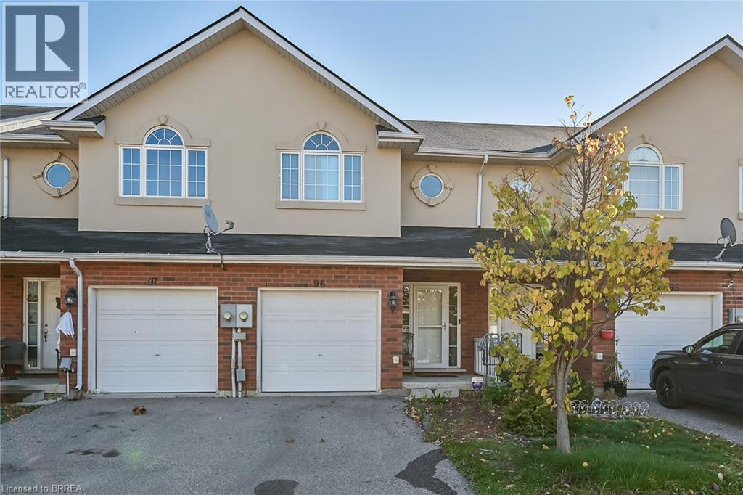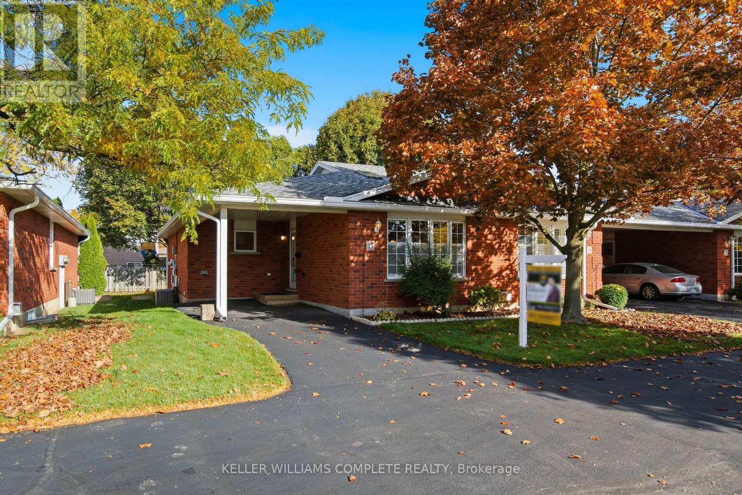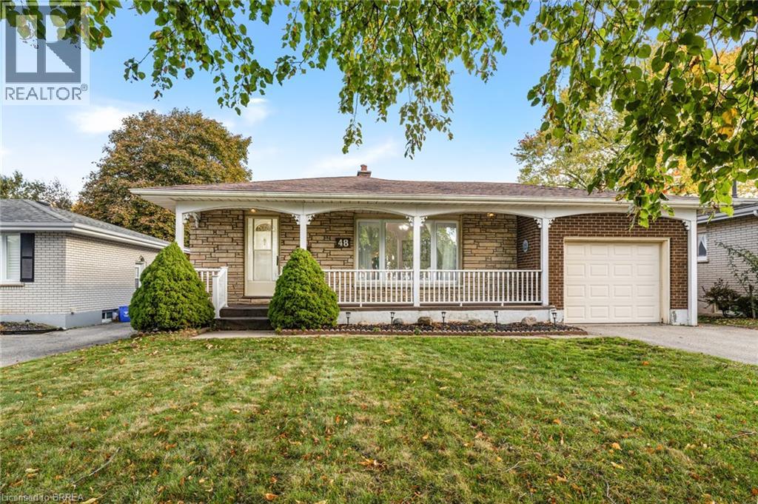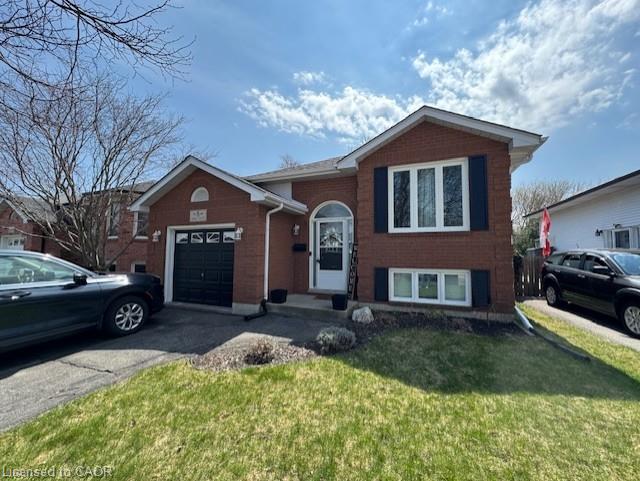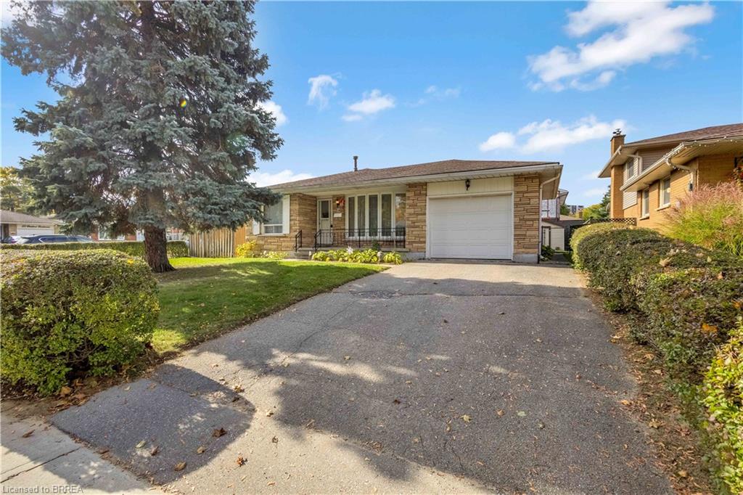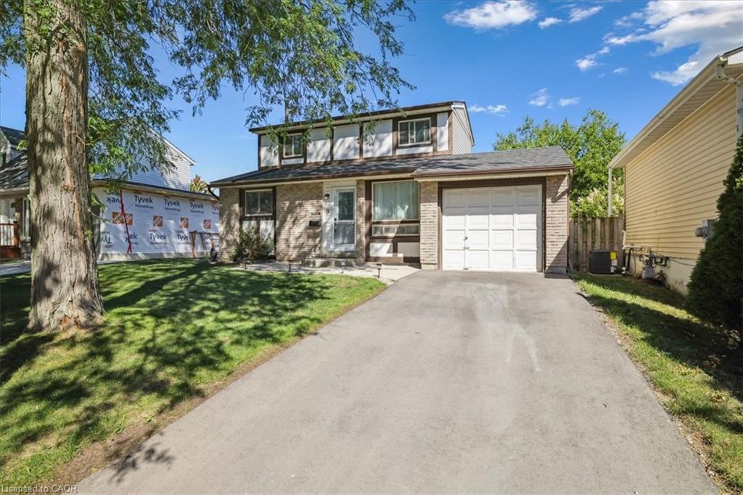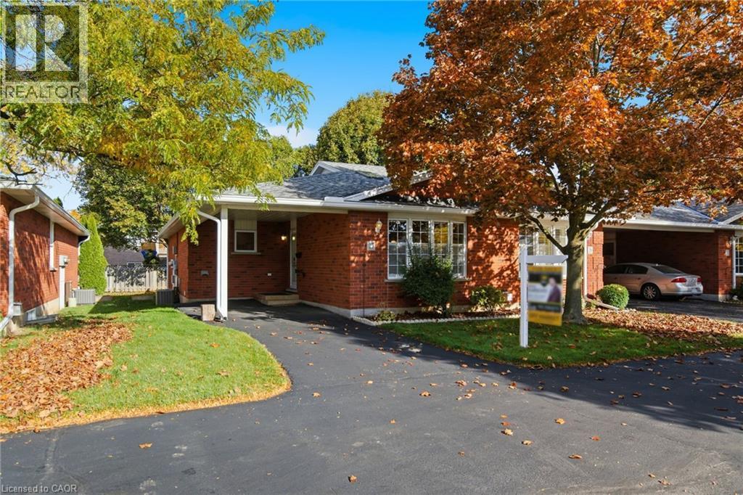- Houseful
- ON
- Brantford
- Brier Park
- 14 October Pl
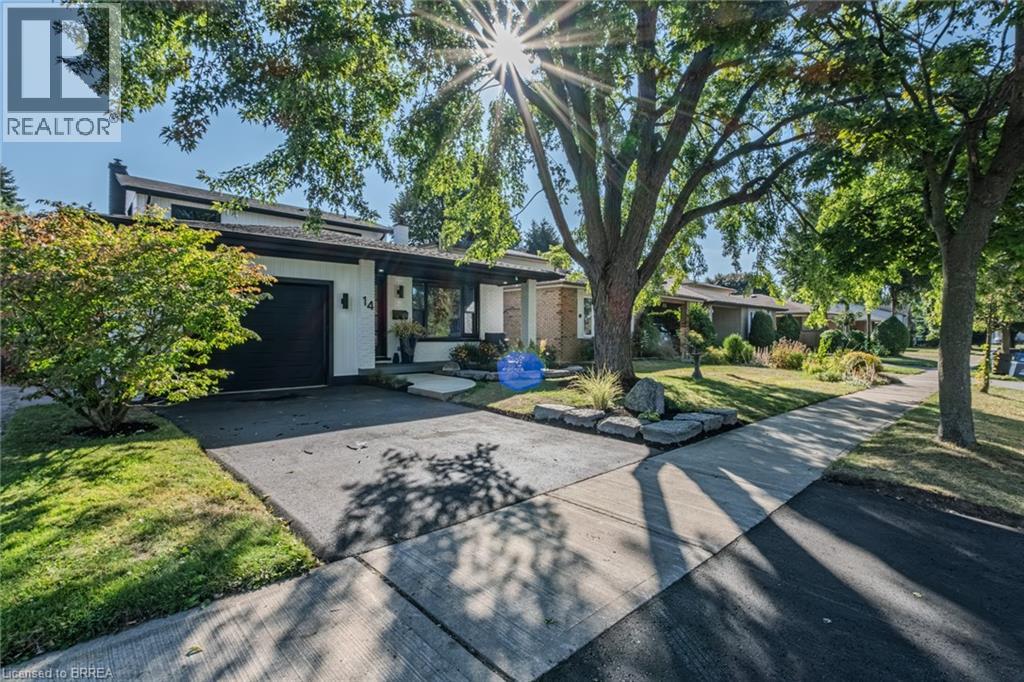
Highlights
Description
- Home value ($/Sqft)$469/Sqft
- Time on Houseful12 days
- Property typeSingle family
- Style2 level
- Neighbourhood
- Median school Score
- Year built1978
- Mortgage payment
Step into this stunning, fully renovated 2-storey home where style meets function at every turn. With 5 spacious bedrooms and 4 beautifully updated bathrooms, there’s room for the whole family and more. The main floor is designed for both everyday living and entertaining, featuring bright, open spaces with pot lights throughout and a show-stopping kitchen complete with quartz countertops and brand-new stainless steel appliances. Every detail has been taken care of with upgrades that include new windows, doors, furnace, AC, garage door, and electrical panel—giving you comfort and peace of mind. The finished basement offers endless possibilities, whether you need a recreation room, home office, or private guest suite. Outside, enjoy your morning coffee on the covered front porch or host summer gatherings on the rear deck overlooking the fully fenced backyard. Move-in ready and crafted with care, this home truly has it all—modern design, quality updates, and the perfect space to create lasting memories. (id:63267)
Home overview
- Cooling Central air conditioning
- Heat source Natural gas
- Heat type Forced air
- Sewer/ septic Municipal sewage system
- # total stories 2
- # parking spaces 4
- Has garage (y/n) Yes
- # full baths 4
- # total bathrooms 4.0
- # of above grade bedrooms 5
- Has fireplace (y/n) Yes
- Community features Quiet area
- Subdivision 2011 - cedarland
- Lot size (acres) 0.0
- Building size 1706
- Listing # 40780486
- Property sub type Single family residence
- Status Active
- Primary bedroom 4.394m X 3.556m
Level: 2nd - Bedroom 3.175m X 2.896m
Level: 2nd - Bathroom (# of pieces - 4) Measurements not available
Level: 2nd - Bedroom 3.175m X 3.226m
Level: 2nd - Full bathroom Measurements not available
Level: 2nd - Bedroom 3.683m X 3.759m
Level: Basement - Bedroom 3.683m X 3.734m
Level: Basement - Recreational room 4.597m X 4.724m
Level: Basement - Bathroom (# of pieces - 4) Measurements not available
Level: Basement - Living room 6.375m X 4.978m
Level: Main - Family room 4.14m X 4.547m
Level: Main - Kitchen 3.378m X 3.378m
Level: Main - Dinette 4.14m X 2.438m
Level: Main - Bathroom (# of pieces - 4) Measurements not available
Level: Main
- Listing source url Https://www.realtor.ca/real-estate/29009387/14-october-place-brantford
- Listing type identifier Idx

$-2,133
/ Month

