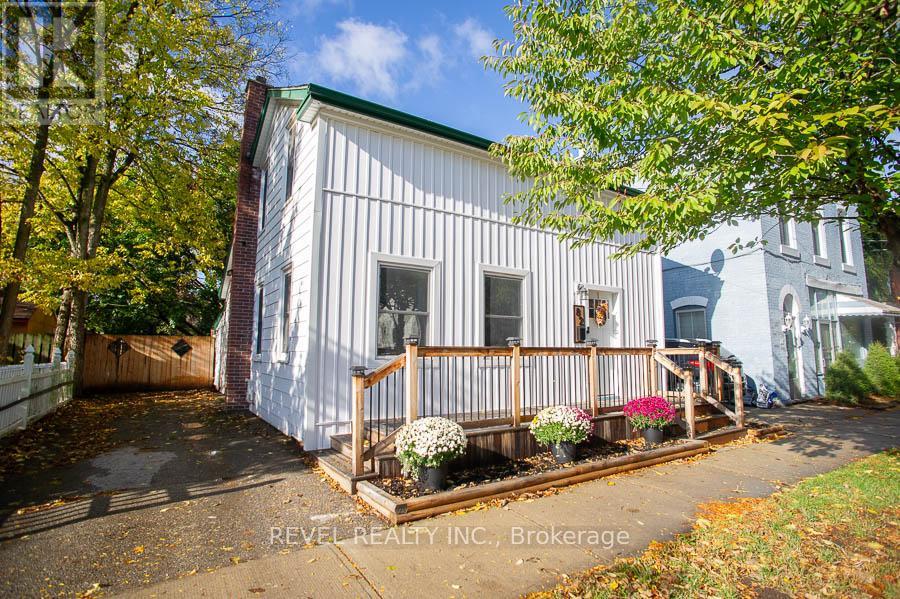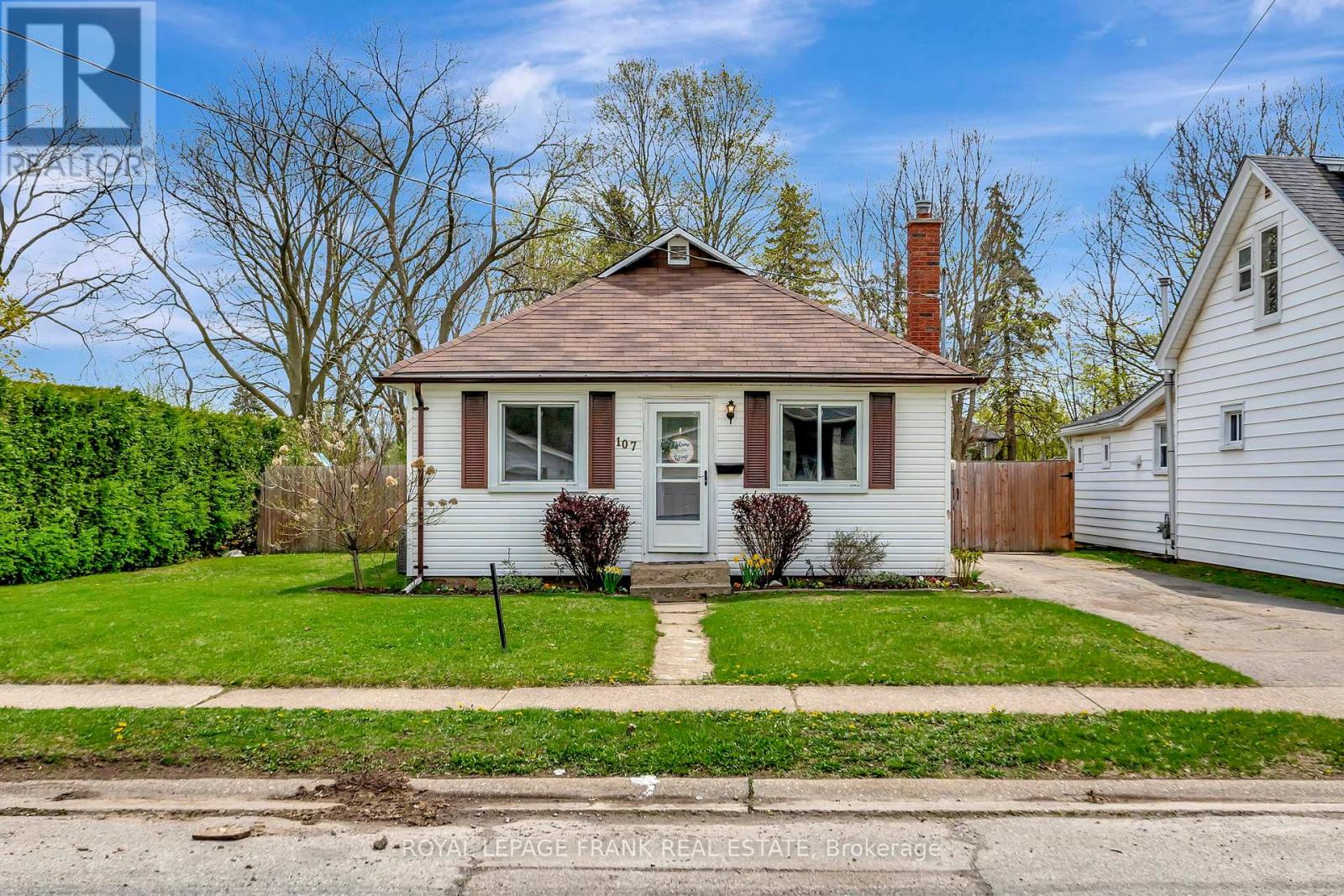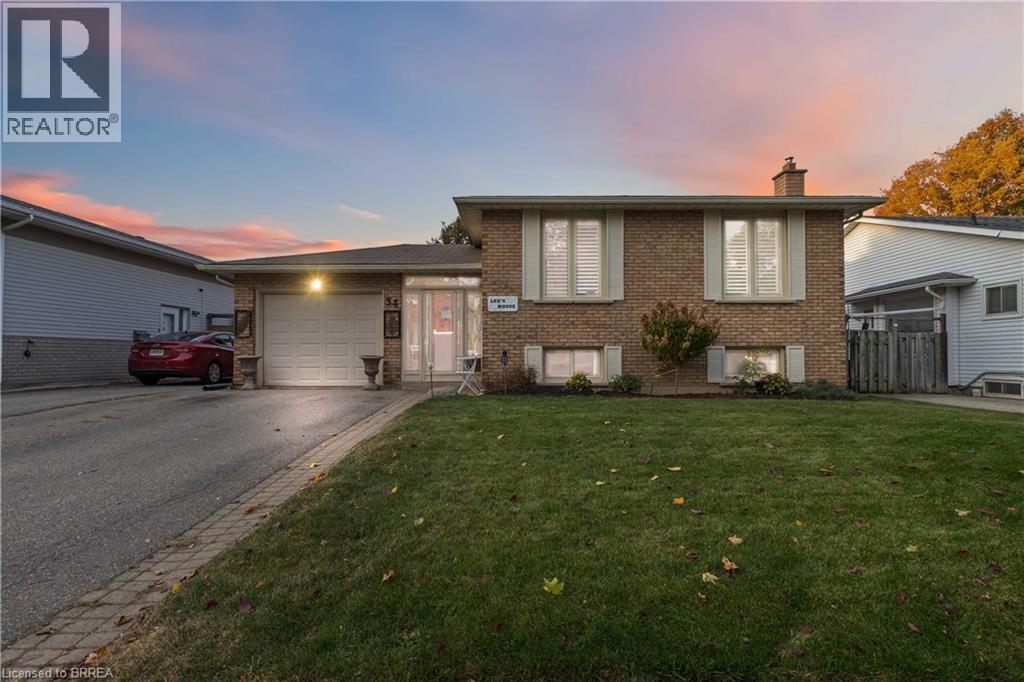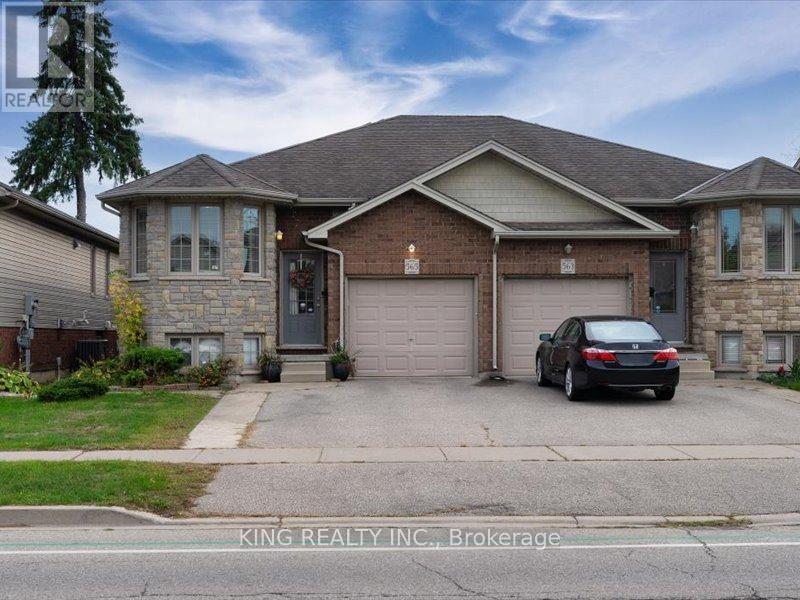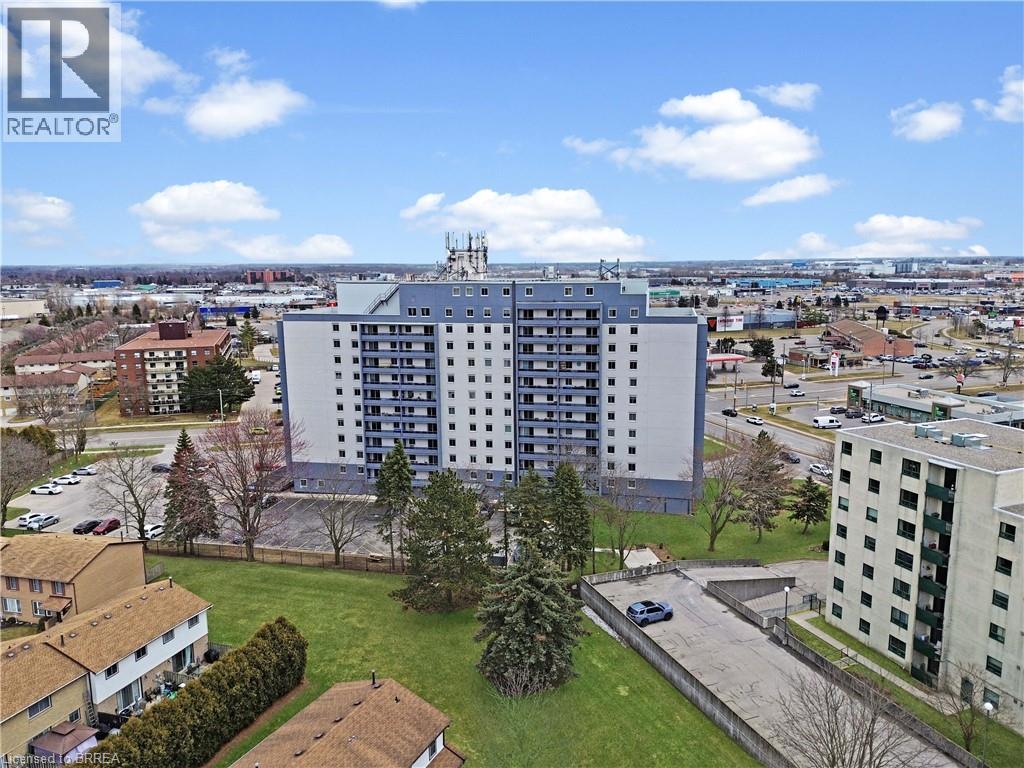- Houseful
- ON
- Brantford
- Echo Place
- 144 Glenwood Dr
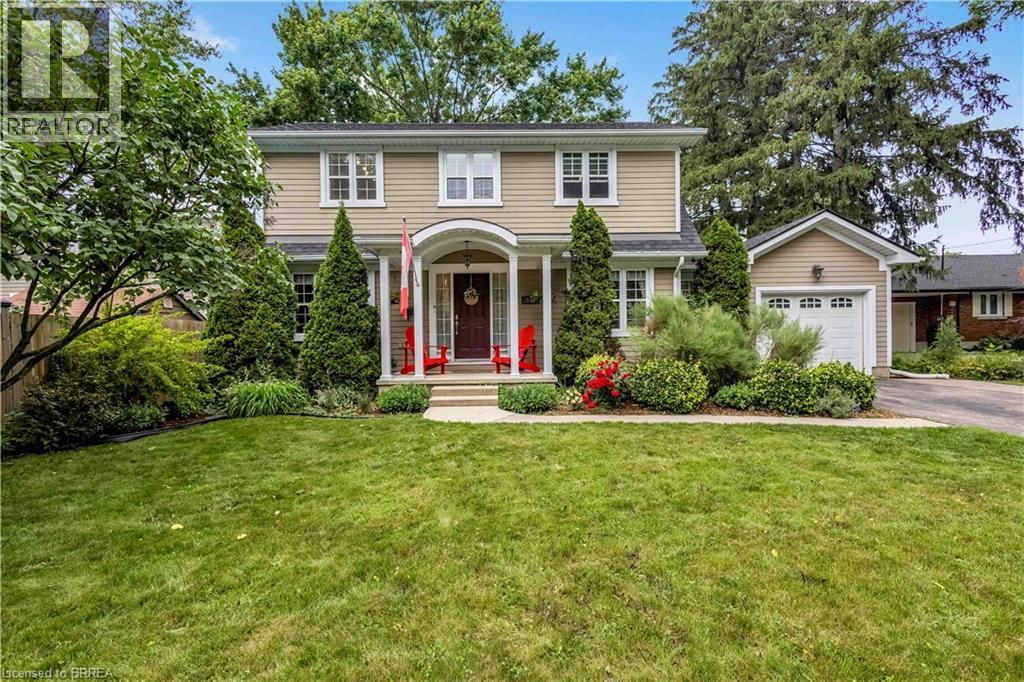
Highlights
Description
- Home value ($/Sqft)$281/Sqft
- Time on Houseful75 days
- Property typeSingle family
- Style2 level
- Neighbourhood
- Median school Score
- Year built2006
- Mortgage payment
Welcome to your perfect family retreat in Brantford’s desirable Echo Place! This beautifully maintained home blends spacious comfort, practical living, and a connection to nature — all in one sought-after location. Step inside to a bright, open-concept main floor that seamlessly connects the kitchen, dining, and living areas — ideal for both everyday living and effortless entertaining. Need more space? You’ll also find a separate formal dining room, a convenient powder room, and a versatile main-floor office — perfect for working from home or tackling homework in peace. Upstairs, three spacious bedrooms offer plenty of room for the whole family, while the large 4-piece bathroom invites relaxation with a jacuzzi soaker tub and separate glass-enclosed shower. The fully finished lower level adds even more space to spread out, featuring a cozy family room, a fourth bedroom, a third bathroom with a stand-up shower, and a dedicated laundry area. Outside, unwind on the charming front porch with peaceful ravine views — often visited by deer and wildlife — or head to your private backyard oasis. With a sunny deck, above-ground pool, and low-maintenance turf, it’s the perfect setup for summer fun and weekend gatherings. Ideally located near top-rated schools, parks, trails, and major amenities, this home offers the perfect mix of convenience, community, and nature. Don’t miss your chance to make this Echo Place gem your next home! (id:63267)
Home overview
- Cooling Central air conditioning
- Heat source Natural gas
- Heat type Forced air
- Sewer/ septic Municipal sewage system
- # total stories 2
- # parking spaces 5
- Has garage (y/n) Yes
- # full baths 2
- # half baths 1
- # total bathrooms 3.0
- # of above grade bedrooms 4
- Has fireplace (y/n) Yes
- Community features Quiet area, community centre, school bus
- Subdivision 2050 - echo place
- Directions 2040822
- Lot size (acres) 0.0
- Building size 2598
- Listing # 40757916
- Property sub type Single family residence
- Status Active
- Bedroom 3.251m X 3.2m
Level: 2nd - Bedroom 3.251m X 3.175m
Level: 2nd - Bathroom (# of pieces - 4) 3.581m X 3.226m
Level: 2nd - Primary bedroom 3.581m X 3.988m
Level: 2nd - Bathroom (# of pieces - 3) 2.946m X 2.032m
Level: Lower - Family room 5.588m X 6.96m
Level: Lower - Laundry 3.251m X 3.226m
Level: Lower - Bedroom 3.404m X 3.632m
Level: Lower - Bathroom (# of pieces - 2) 1.981m X 0.991m
Level: Main - Breakfast room 3.505m X 4.039m
Level: Main - Living room 4.75m X 3.988m
Level: Main - Foyer 2.134m X 3.327m
Level: Main - Kitchen 3.048m X 3.327m
Level: Main - Office 3.581m X 3.226m
Level: Main
- Listing source url Https://www.realtor.ca/real-estate/28700845/144-glenwood-drive-brantford
- Listing type identifier Idx

$-1,947
/ Month



