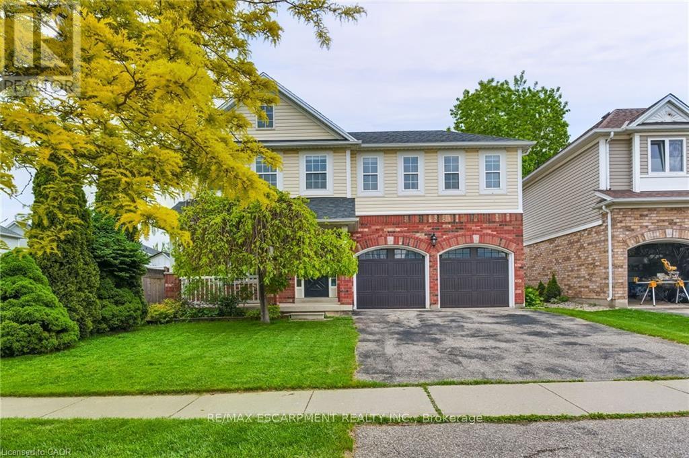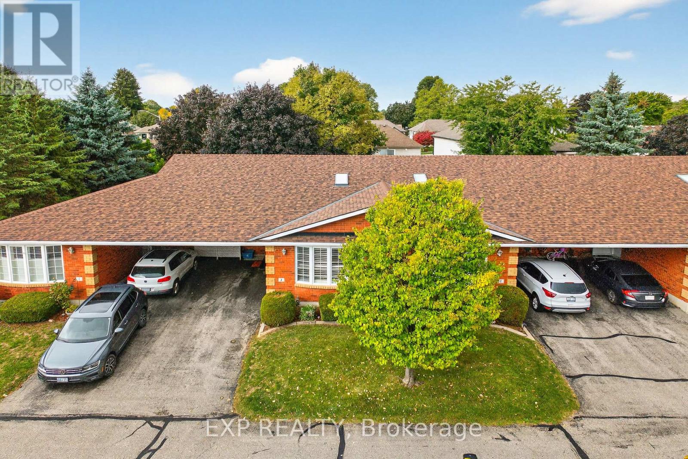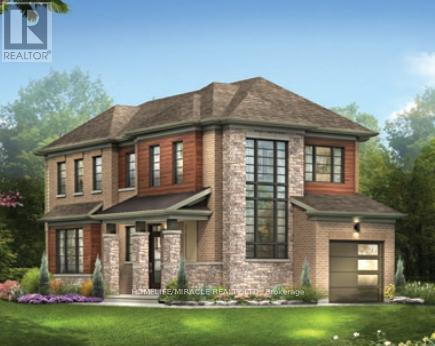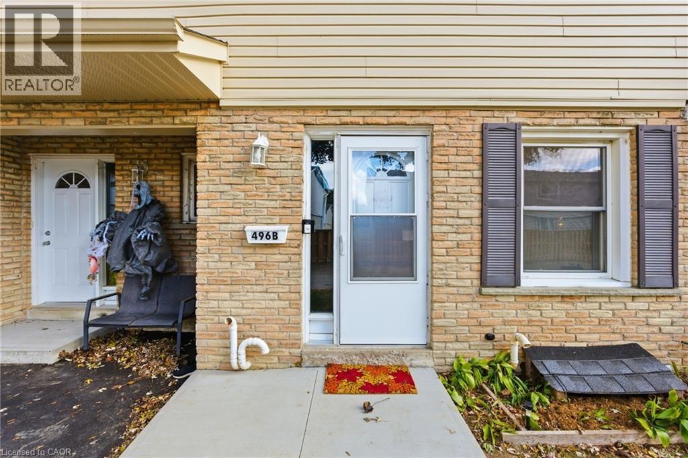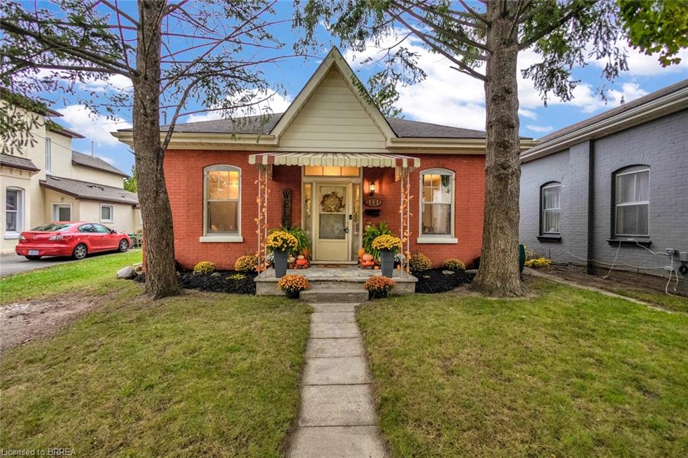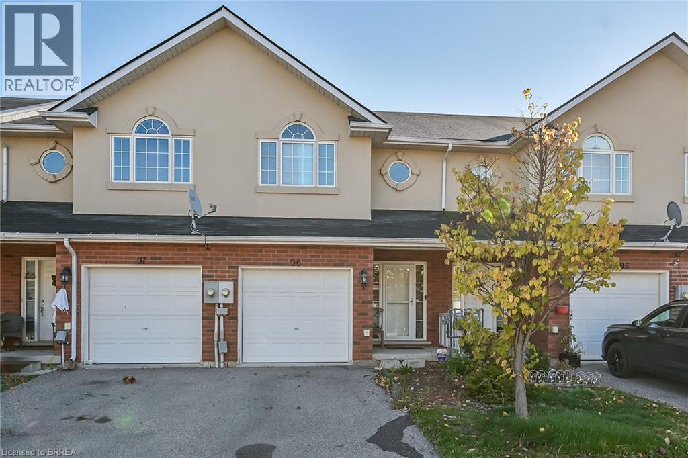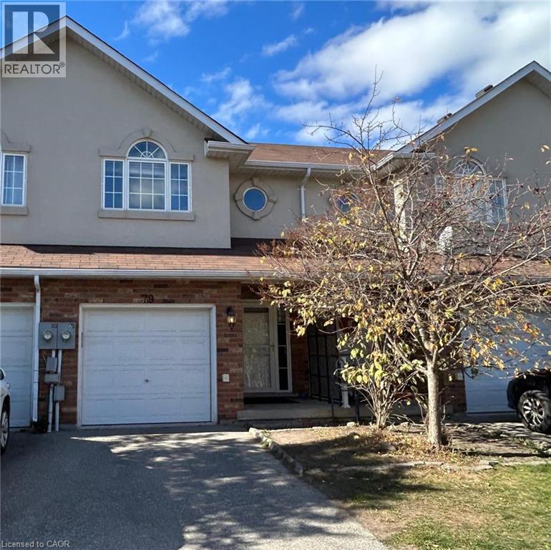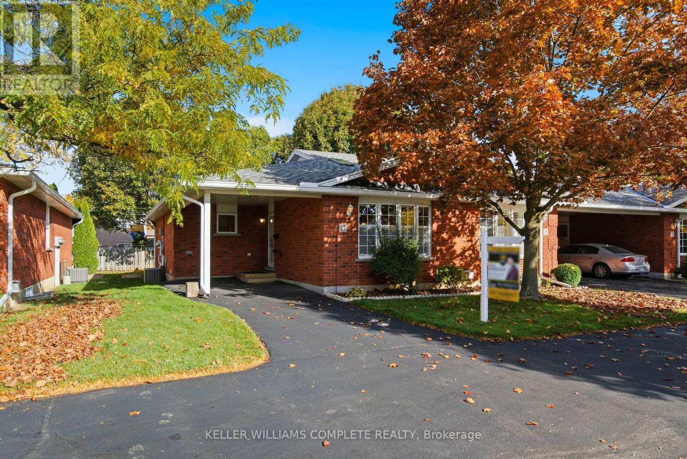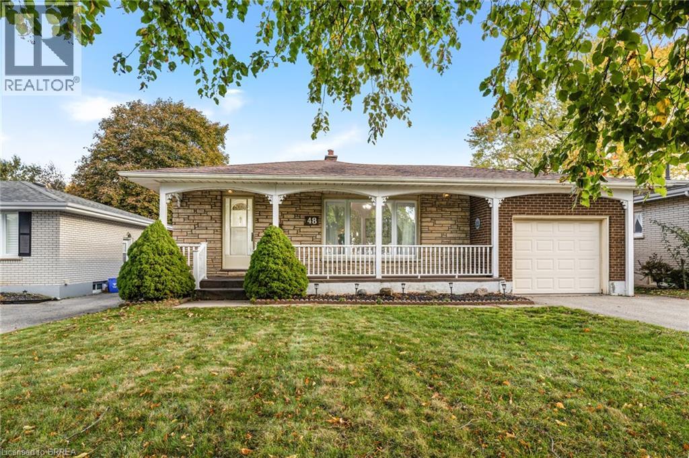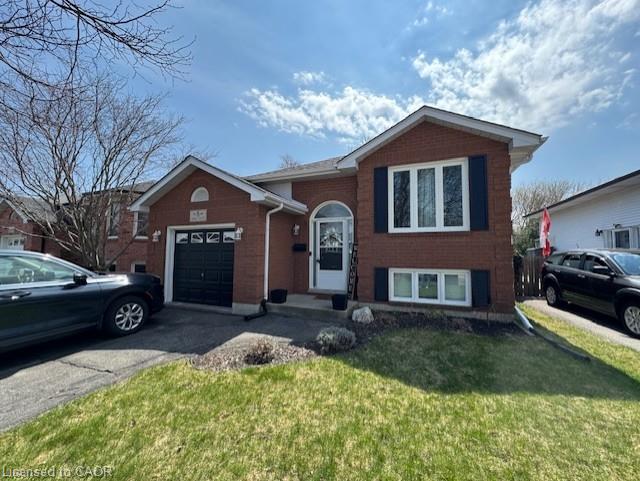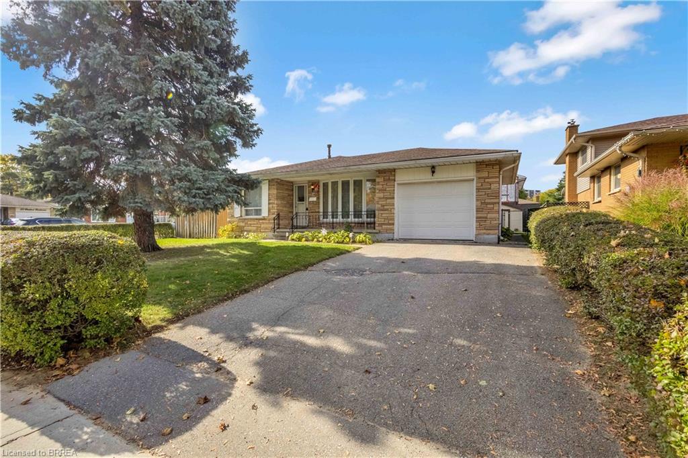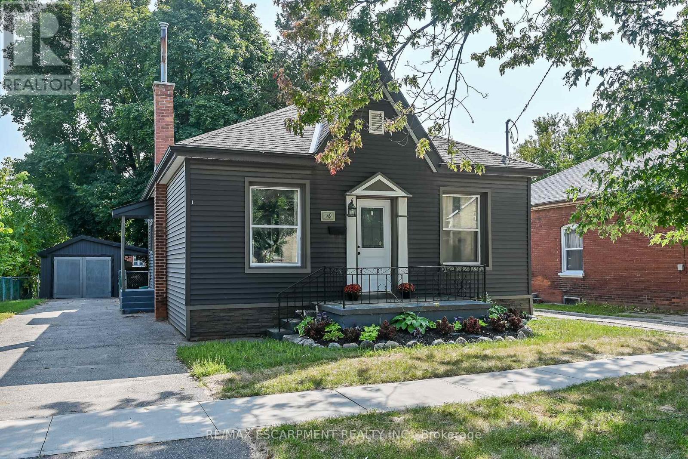
Highlights
Description
- Time on Houseful51 days
- Property typeSingle family
- StyleBungalow
- Neighbourhood
- Median school Score
- Mortgage payment
Beautiful one stry home built in 1910, with full basement, detached garage and fully fenced yard in quiet area of town - close to all amenities. Updated exterior siding creates great curb appeal for this 3 potentially 4 bedroom 1135sq ft home. Open concept living/kitchen/dining area, original hardwood floors, updated 4 piece bath, additional space at the back of the house which features a full laundry room, and a den/office/bedroom and walk out to the large rear deck. High ceilings through out the house, and lots of closets including a walk in closet in the master bedroom. Stairway to the basement - currently used for storage and to house the mechanicals of the house including newer natural gas forced air furnace with central air, 100 amp electrical on breakers, new PVC plumbing (no cast iron), new windows in basement. Vinyl windows through-out the house, and asphalt shingles are 10 years old. Bonus detached outbuilding with charming side covered porch has room for one car, or is an awesome man cave/workshop. Nice private yard with mature trees - good space for the pets or the kids! Flexible closing - move in ready! (id:63267)
Home overview
- Cooling Central air conditioning
- Heat source Natural gas
- Heat type Forced air
- Sewer/ septic Sanitary sewer
- # total stories 1
- # parking spaces 4
- Has garage (y/n) Yes
- # full baths 1
- # total bathrooms 1.0
- # of above grade bedrooms 3
- Lot size (acres) 0.0
- Listing # X12395755
- Property sub type Single family residence
- Status Active
- Workshop Measurements not available
Level: Basement - Utility Measurements not available
Level: Basement - Bathroom 2.16m X 2.87m
Level: Main - Living room 4.27m X 3.89m
Level: Main - Den 2.9m X 2.57m
Level: Main - Laundry Measurements not available
Level: Main - Primary bedroom 3.05m X 4.06m
Level: Main - 3rd bedroom 3.05m X 3.35m
Level: Main - 2nd bedroom 3.05m X 3m
Level: Main - Kitchen 4.27m X 3.05m
Level: Main
- Listing source url Https://www.realtor.ca/real-estate/28845728/149-elgin-street-brantford
- Listing type identifier Idx

$-1,440
/ Month

