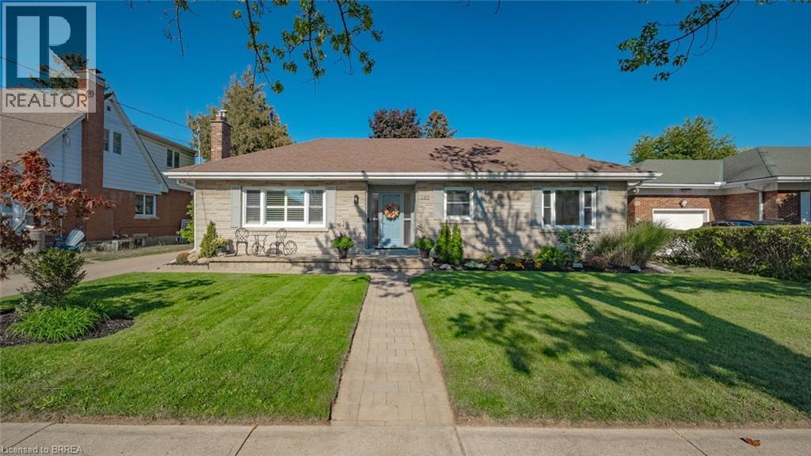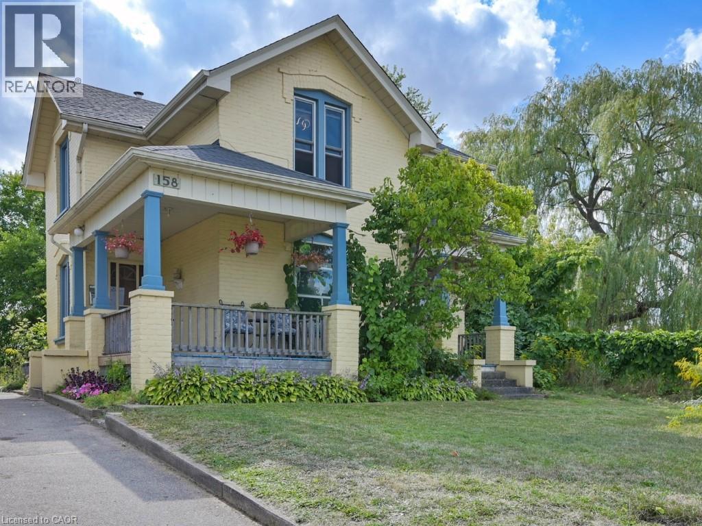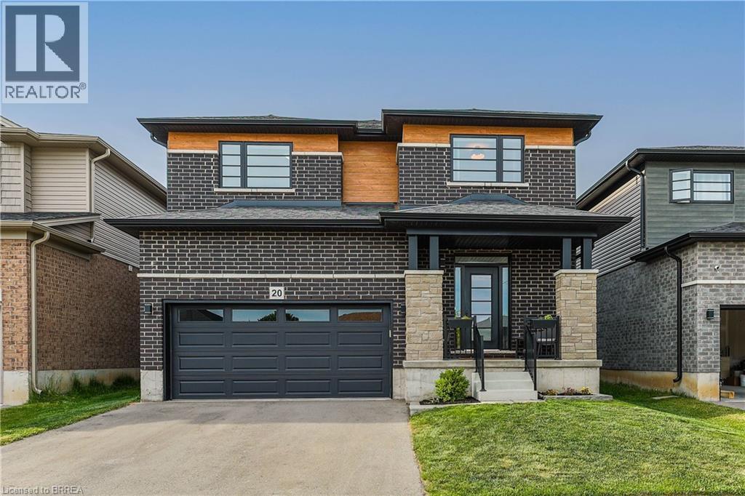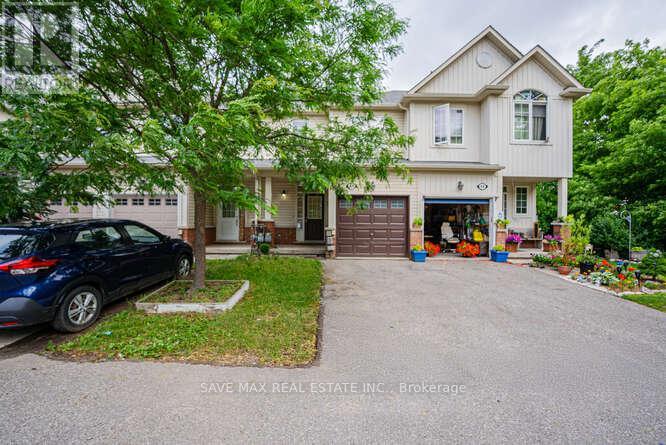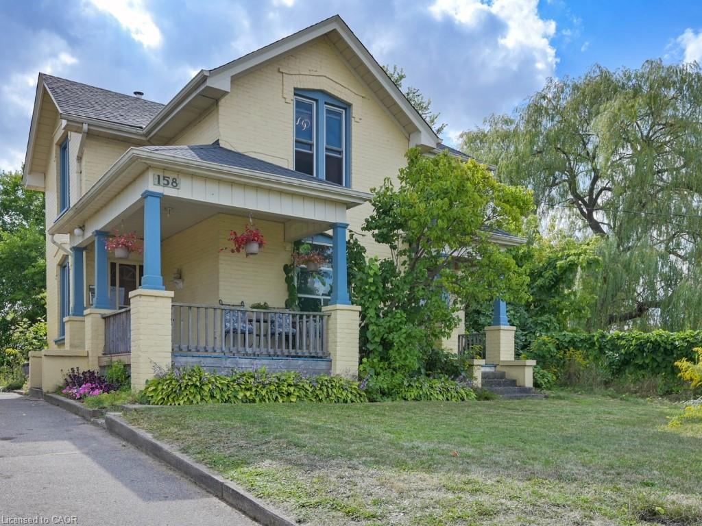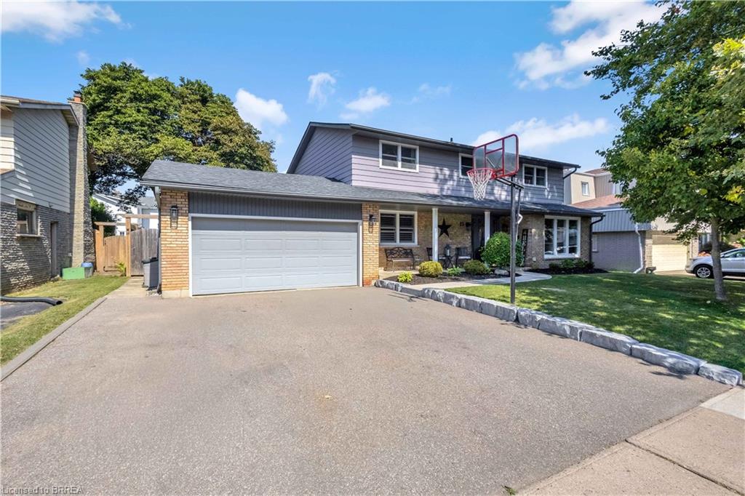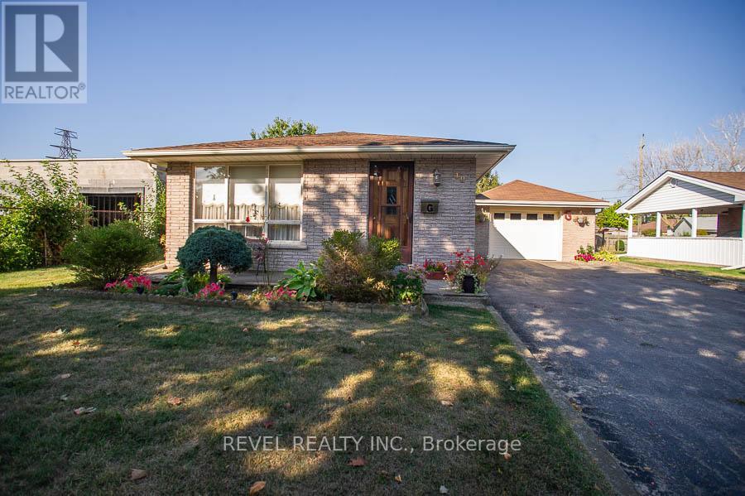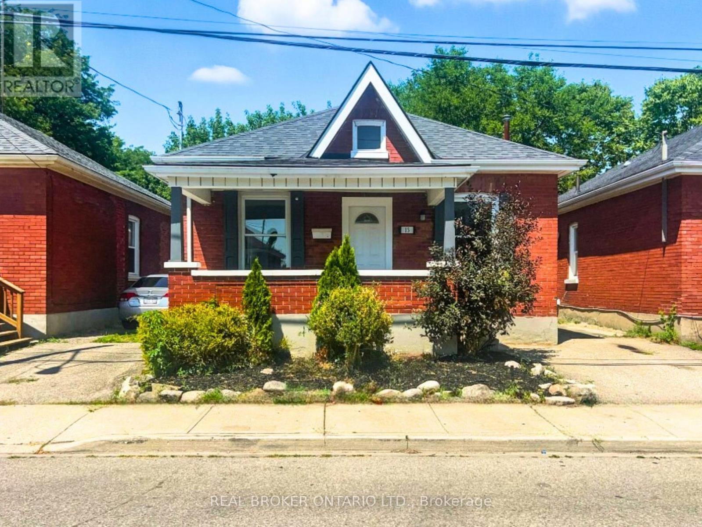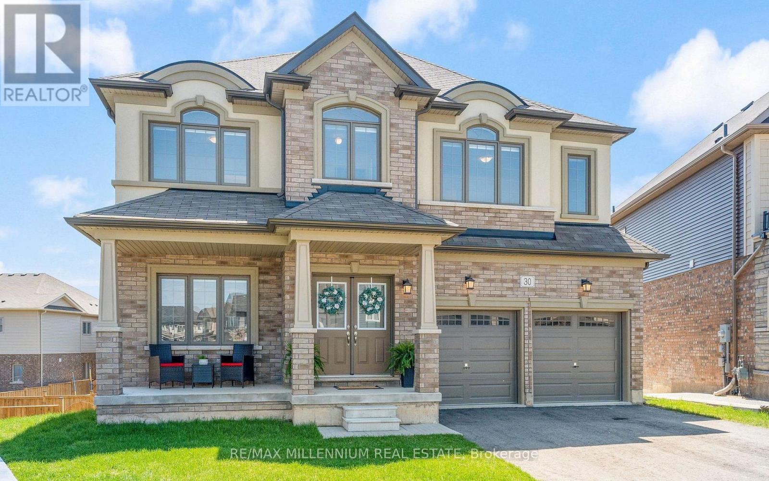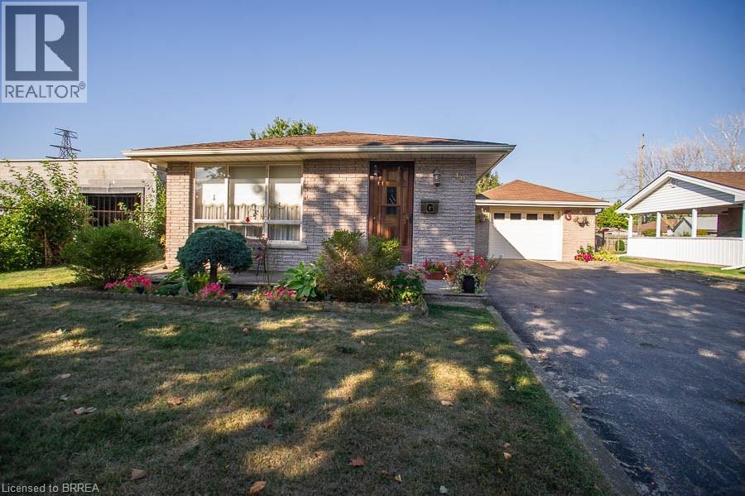- Houseful
- ON
- Brantford
- Brier Park
- 15 Candlewood Dr
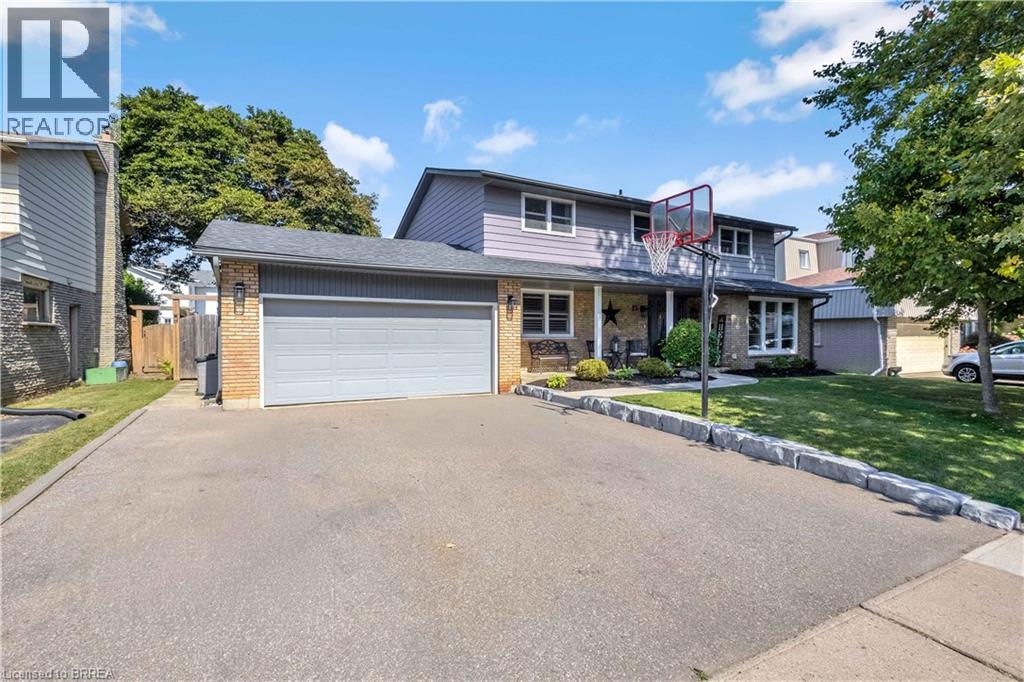
Highlights
Description
- Home value ($/Sqft)$383/Sqft
- Time on Housefulnew 1 hour
- Property typeSingle family
- Style2 level
- Neighbourhood
- Median school Score
- Lot size8,886 Sqft
- Year built1975
- Mortgage payment
Welcome to this immaculate 4-bedroom + den, 3.5-bathroom home located in one of Brantford’s most sought-after communities. From the moment you step inside, you’ll be impressed by the spacious foyer leading up to the second floor and the open-concept main level filled with natural light. The modern kitchen, dining, and living areas flow seamlessly together, with glass sliding doors opening to the backyard. A cozy family room and a convenient mudroom with a 2-piece powder room complete the main level. Upstairs, you’ll find a generous primary suite featuring a walk-in closet and a private 3-piece ensuite. Three additional bedrooms and a full 4-piece bathroom provide plenty of room for family and guests. The fully finished basement offers even more living space with a large recreation room, a versatile den, a 3-piece bathroom, and abundant storage. Step outside to your own private retreat—a beautifully landscaped, fully fenced backyard with an in-ground heated pool, perfect for hosting gatherings or simply relaxing in peace. The property also features a 2-car attached garage along with parking for 2 additional vehicles on the driveway, ensuring both convenience and functionality. Situated close to top-rated schools, parks, shopping, and all the amenities Brantford has to offer, this home truly has it all. Don’t miss this rare opportunity—book your private showing today! (id:63267)
Home overview
- Cooling Central air conditioning
- Heat source Natural gas
- Heat type Forced air
- Has pool (y/n) Yes
- Sewer/ septic Municipal sewage system
- # total stories 2
- Fencing Fence
- # parking spaces 4
- Has garage (y/n) Yes
- # full baths 3
- # half baths 1
- # total bathrooms 4.0
- # of above grade bedrooms 4
- Has fireplace (y/n) Yes
- Subdivision 2011 - cedarland
- Lot dimensions 0.204
- Lot size (acres) 0.2
- Building size 2869
- Listing # 40770886
- Property sub type Single family residence
- Status Active
- Bathroom (# of pieces - 4) 3.124m X 2.159m
Level: 2nd - Bedroom 4.089m X 2.464m
Level: 2nd - Full bathroom 2.489m X 2.159m
Level: 2nd - Bedroom 3.658m X 3.429m
Level: 2nd - Primary bedroom 5.055m X 3.81m
Level: 2nd - Bedroom 3.556m X 3.429m
Level: 2nd - Den 3.962m X 3.48m
Level: Basement - Utility 3.2m X 2.946m
Level: Basement - Bathroom (# of pieces - 3) 2.565m X 1.626m
Level: Basement - Recreational room 8.763m X 6.35m
Level: Basement - Laundry 3.2m X 2.286m
Level: Basement - Foyer 3.048m X 2.845m
Level: Main - Bathroom (# of pieces - 2) 1.499m X 0.305m
Level: Main - Kitchen 3.429m X 3.2m
Level: Main - Living room 5.563m X 3.81m
Level: Main - Family room 4.978m X 3.632m
Level: Main - Dining room 4.597m X 3.683m
Level: Main
- Listing source url Https://www.realtor.ca/real-estate/28876547/15-candlewood-drive-brantford
- Listing type identifier Idx

$-2,933
/ Month

