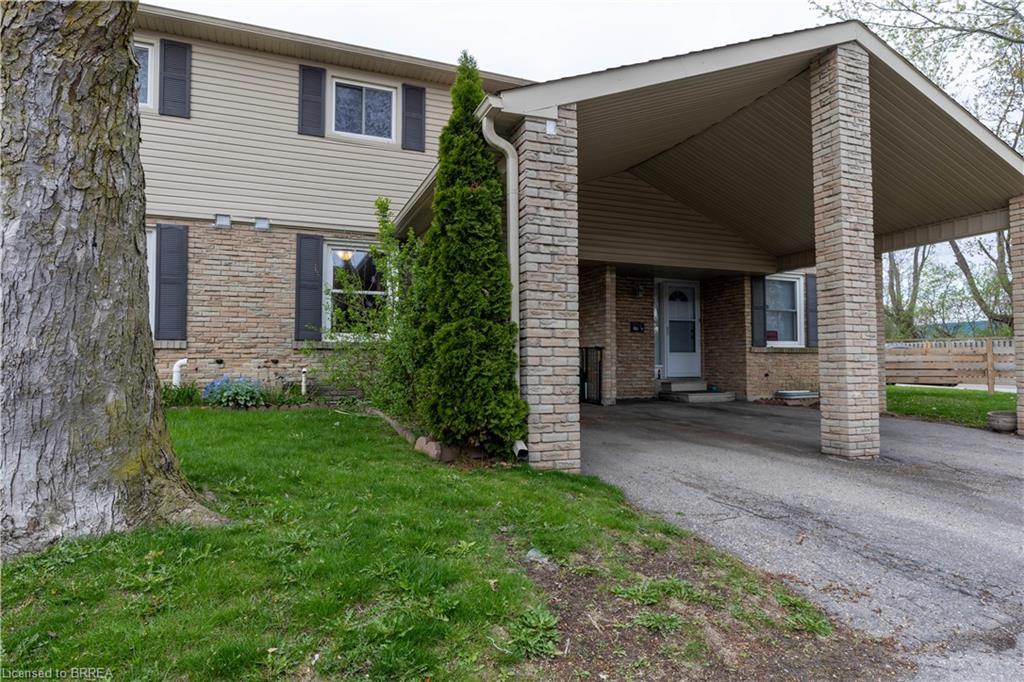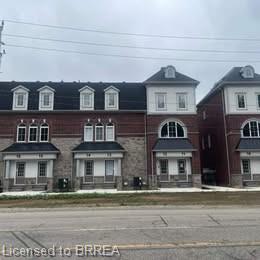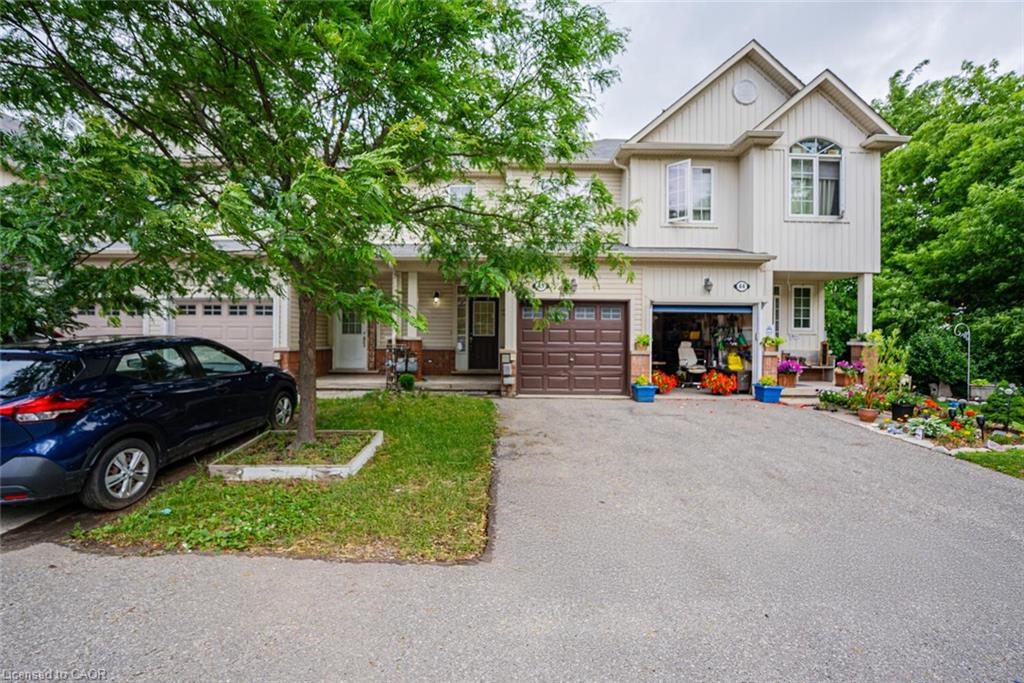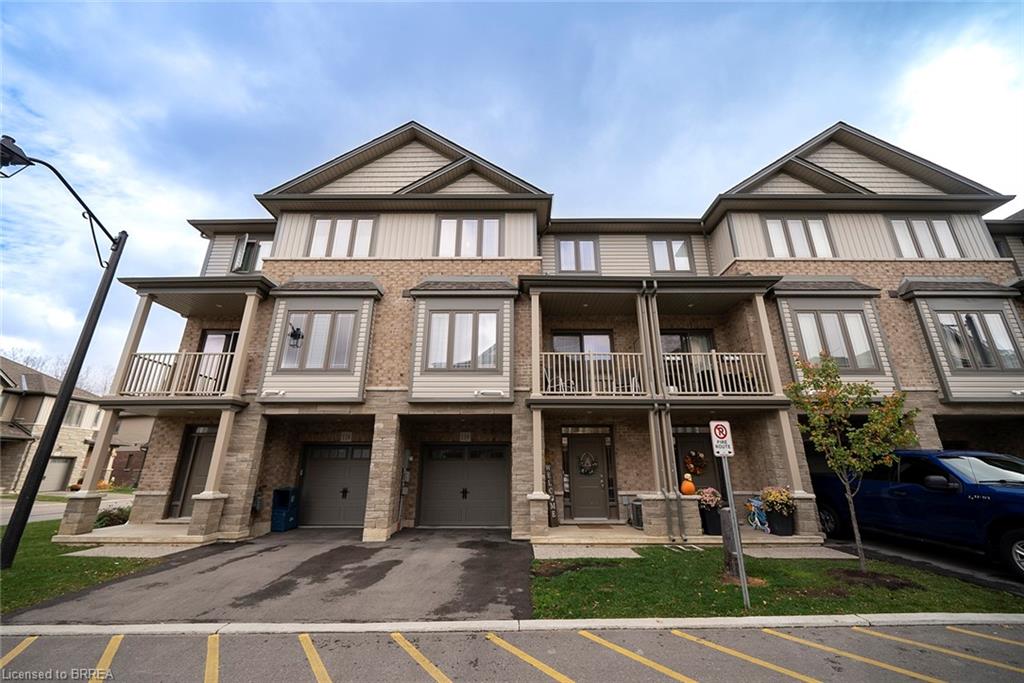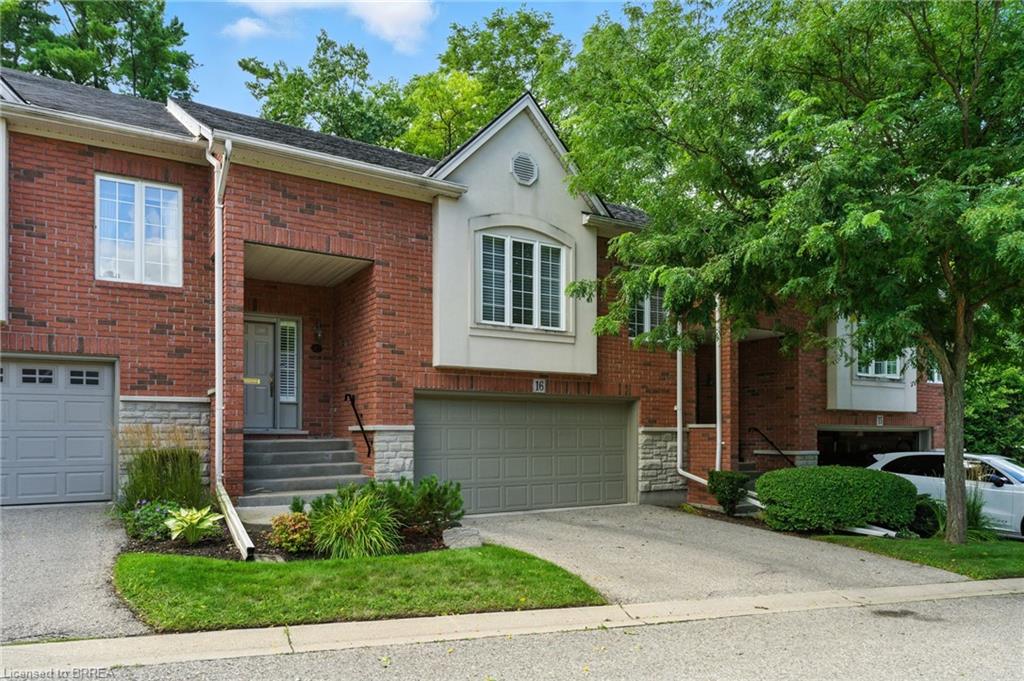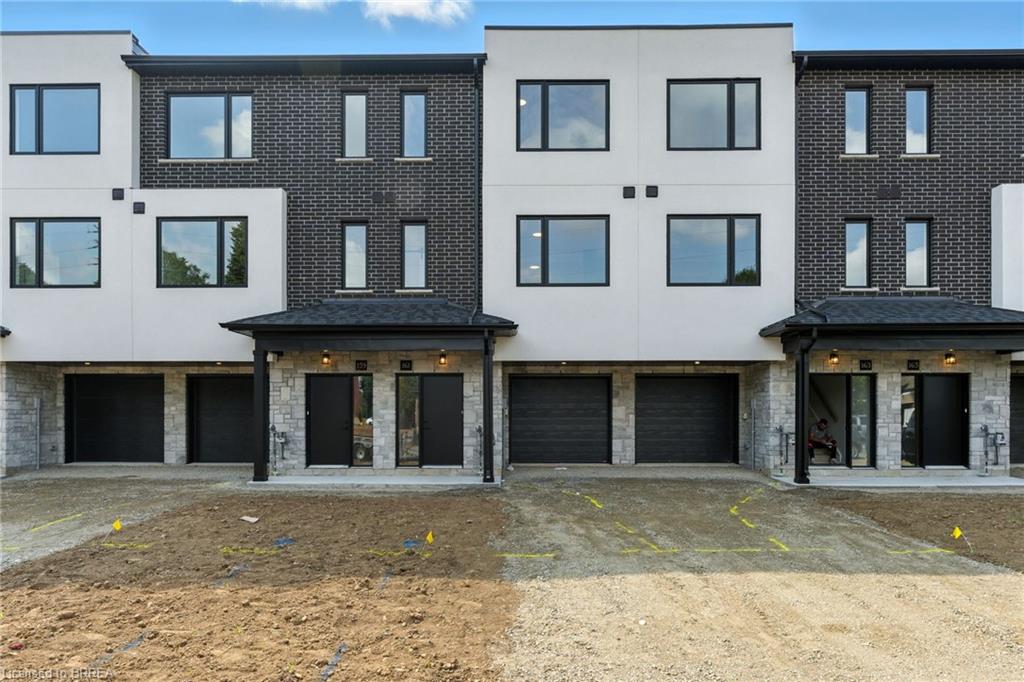- Houseful
- ON
- Brantford
- Brier Park
- 15 Centennial Drive Unit D
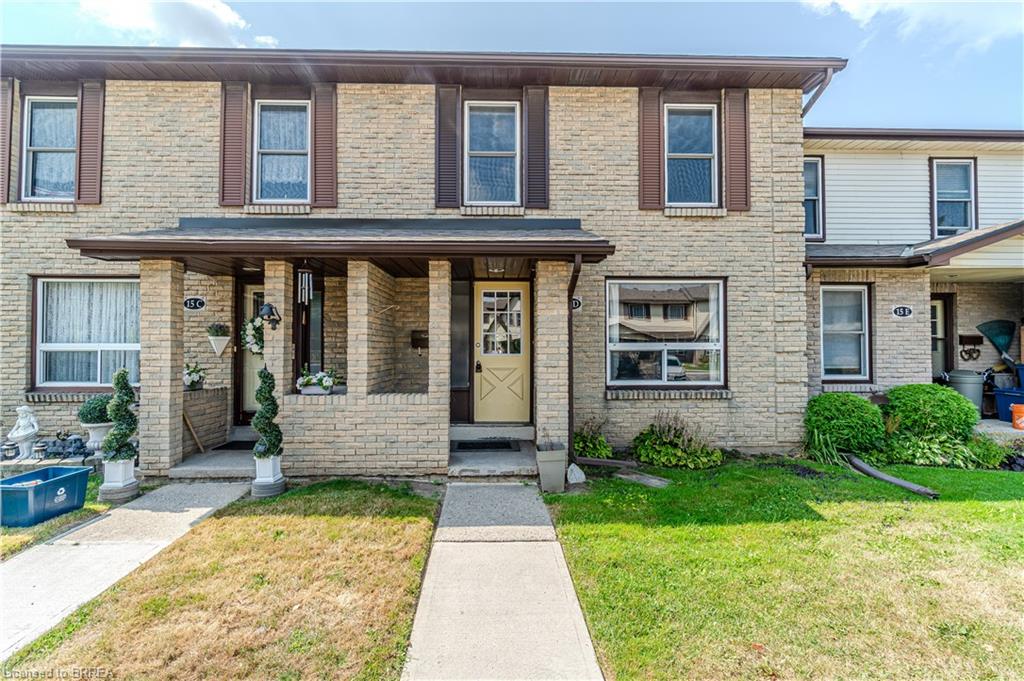
15 Centennial Drive Unit D
15 Centennial Drive Unit D
Highlights
Description
- Home value ($/Sqft)$339/Sqft
- Time on Houseful67 days
- Property typeResidential
- StyleTwo story
- Neighbourhood
- Median school Score
- Mortgage payment
Welcome to 15D Centennial Drive in Brantford — a charming and well-kept 3-bedroom, 2-bathroom condo townhouse nestled in one of the city’s most sought-after neighbourhoods. This home offers a smart, spacious layout that’s perfect for families, first-time buyers, or anyone looking for low-maintenance living with every convenience close at hand. The main floor features a bright and inviting living/dining area with patio doors that open to a private backyard space—ideal for relaxing or entertaining. The recently renovated kitchen includes a generous eat-in area, while a convenient 2-piece powder room completes the main level. Upstairs, you’ll find three well-sized bedrooms with ample closet space and an updated 4-piece bathroom. The partially finished basement provides extra living space—perfect for a family room, home office, or kids’ play area. Set in a quiet, well-managed complex with one designated parking spot, this home is within walking distance to schools, parks, shopping, and public transit—making everyday life easy and accessible. Don’t miss this opportunity to enjoy comfortable, care-free living in a prime Brantford location!
Home overview
- Cooling None
- Heat type Natural gas
- Pets allowed (y/n) No
- Sewer/ septic Sewer (municipal)
- Building amenities Other
- Construction materials Aluminum siding, metal/steel siding, vinyl siding
- Foundation Concrete block
- Roof Asphalt shing
- # parking spaces 1
- Parking desc Asphalt
- # full baths 1
- # half baths 1
- # total bathrooms 2.0
- # of above grade bedrooms 3
- # of rooms 8
- Has fireplace (y/n) Yes
- Interior features Other
- County Brantford
- Area 2010 - brierpark/greenbrier
- Water source Municipal, unknown
- Zoning description Res
- Lot desc Urban, other
- Basement information Full, partially finished
- Building size 1326
- Mls® # 40759368
- Property sub type Townhouse
- Status Active
- Tax year 2025
- Bedroom Second
Level: 2nd - Primary bedroom Second: 2.997m X 2.388m
Level: 2nd - Bedroom Second: 2.794m X 2.794m
Level: 2nd - Bathroom Second
Level: 2nd - Living room Main: 5.588m X 3.2m
Level: Main - Dining room Main: 3.607m X 2.388m
Level: Main - Bathroom Main
Level: Main - Kitchen Main: 4.496m X 2.184m
Level: Main
- Listing type identifier Idx

$-960
/ Month

