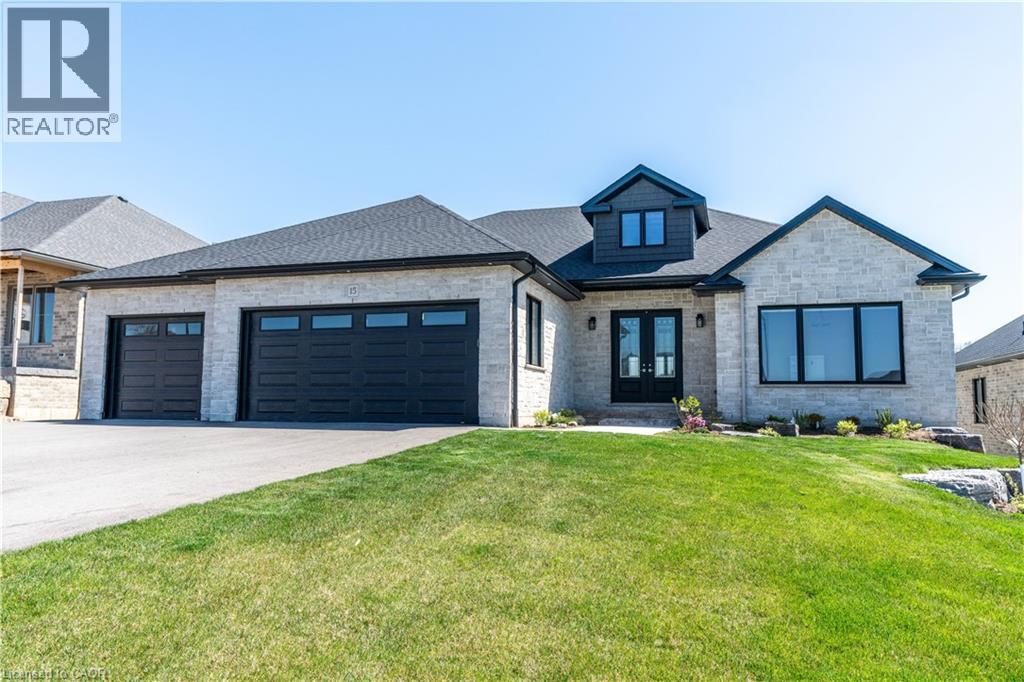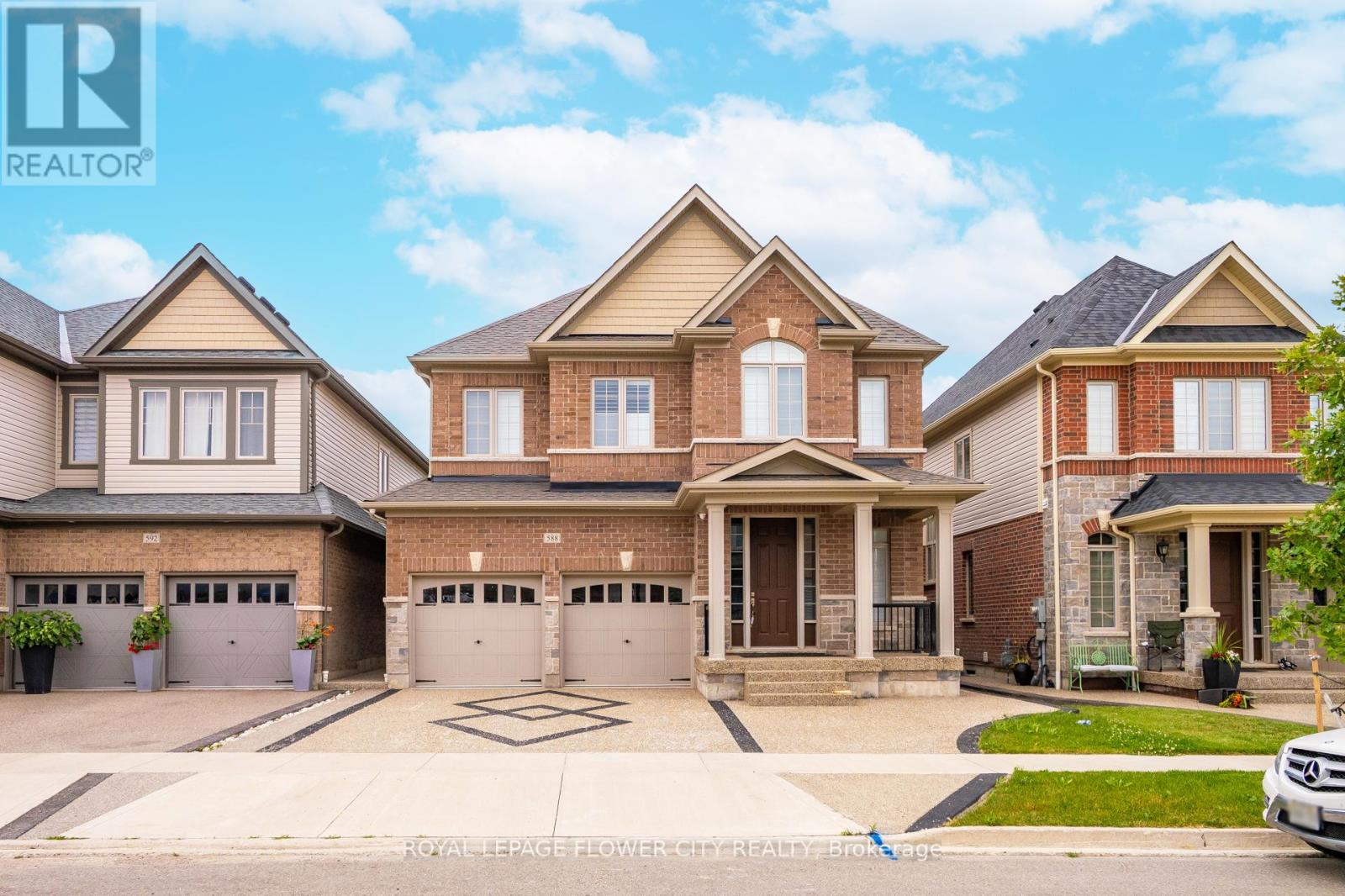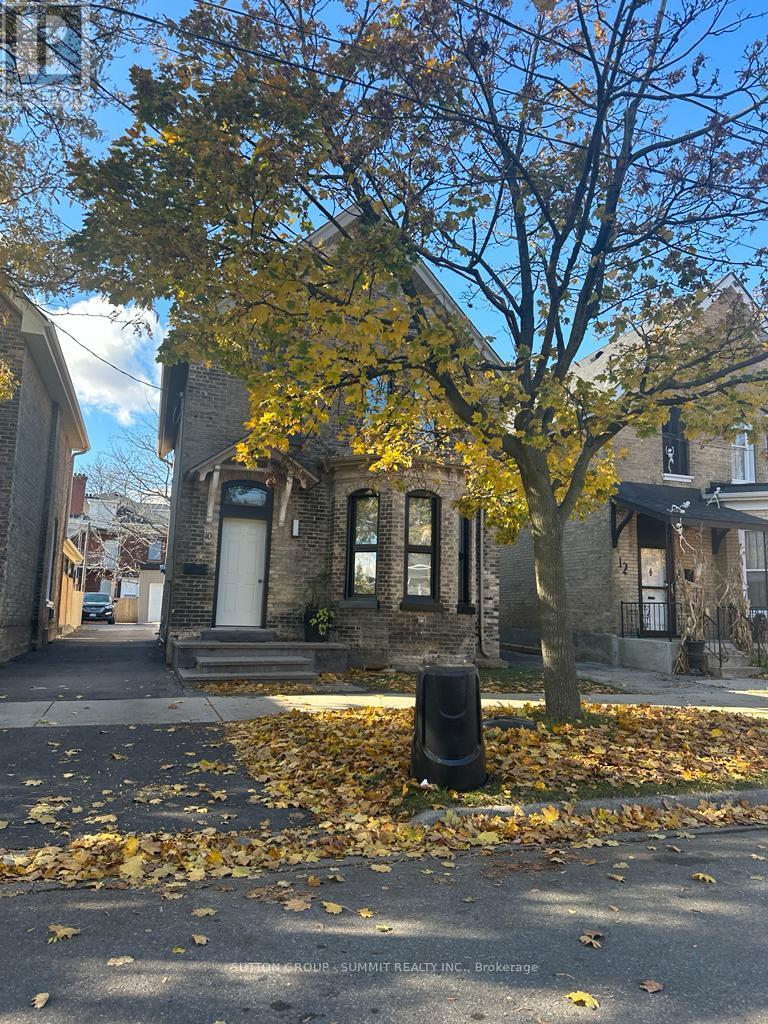
Highlights
Description
- Home value ($/Sqft)$353/Sqft
- Time on Houseful106 days
- Property typeSingle family
- StyleBungalow
- Neighbourhood
- Median school Score
- Year built2021
- Mortgage payment
Welcome to 15 Hudson Drive, an extraordinary executive bungalow nestled in Brantford’s coveted Oakhill neighborhood. This custom-designed walkout home offers over 5,100 square feet of luxurious living space on a rare 256-foot deep lot, blending elegance, comfort, and functionality. The open-concept layout showcases impeccable attention to detail, featuring five spacious bedrooms and three and a half bathrooms, including a stunning five-piece primary ensuite. The heart of the home is the chef-inspired kitchen with a 10-foot island, seamlessly flowing into a grand great room with soaring 12-foot coffered ceilings and a striking stone and board & batten fireplace. Entertain in style in the oversized dining room with its own hearth and fireplace, or find focus in the dedicated office, unwind in the cozy den, and stay active in the private workout room. A thoughtfully designed mudroom/laundry/pantry combination adds everyday convenience, while the three-car garage offers direct access to the lower level—ideal for a potential in-law suite. Storage is abundant throughout the home. Enjoy seamless indoor-outdoor living with a covered patio off the kitchen and a walkout from the lower level to a spacious backyard oasis enclosed with a beautiful wood fence. With Brantford expanding rapidly, properties of this caliber are increasingly rare. 15 Hudson Drive is the complete package—refined, spacious, and ready to impress. Be sure to check out the virtual tour on YouTube to experience it for yourself. (id:63267)
Home overview
- Cooling Central air conditioning
- Heat type Forced air
- Sewer/ septic Septic system
- # total stories 1
- # parking spaces 10
- Has garage (y/n) Yes
- # full baths 4
- # total bathrooms 4.0
- # of above grade bedrooms 5
- Has fireplace (y/n) Yes
- Community features Quiet area, school bus
- Subdivision 2060 - oakhill dr
- Lot desc Landscaped
- Lot size (acres) 0.0
- Building size 5100
- Listing # 40748483
- Property sub type Single family residence
- Status Active
- Bedroom 6.579m X 5.486m
Level: Lower - Recreational room 6.426m X 7.696m
Level: Lower - Exercise room 5.486m X 6.223m
Level: Lower - Bathroom (# of pieces - 4) 2.464m X 2.438m
Level: Lower - Den 4.775m X 3.81m
Level: Lower - Storage 13.132m X 5.766m
Level: Lower - Bedroom 5.486m X 4.623m
Level: Lower - Living room 6.553m X 6.502m
Level: Main - Bedroom 4.42m X 3.353m
Level: Main - Office 3.581m X 4.623m
Level: Main - Primary bedroom 4.267m X 5.588m
Level: Main - Bathroom (# of pieces - 4) 3.251m X 1.778m
Level: Main - Bathroom (# of pieces - 3) 1.676m X 2.108m
Level: Main - Full bathroom 2.743m X 2.667m
Level: Main - Kitchen 3.835m X 5.486m
Level: Main - Dining room 6.782m X 4.318m
Level: Main - Bedroom 4.724m X 3.505m
Level: Main - Laundry 2.769m X 4.343m
Level: Main - Mudroom 2.184m X 3.658m
Level: Main
- Listing source url Https://www.realtor.ca/real-estate/28567636/15-hudson-drive-brantford
- Listing type identifier Idx

$-4,800
/ Month












