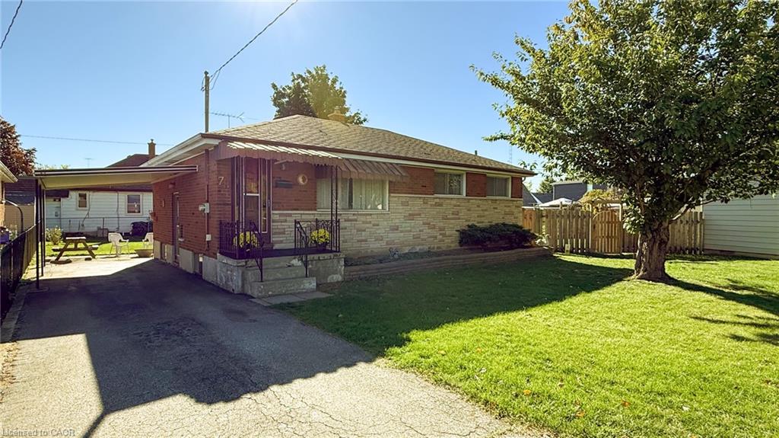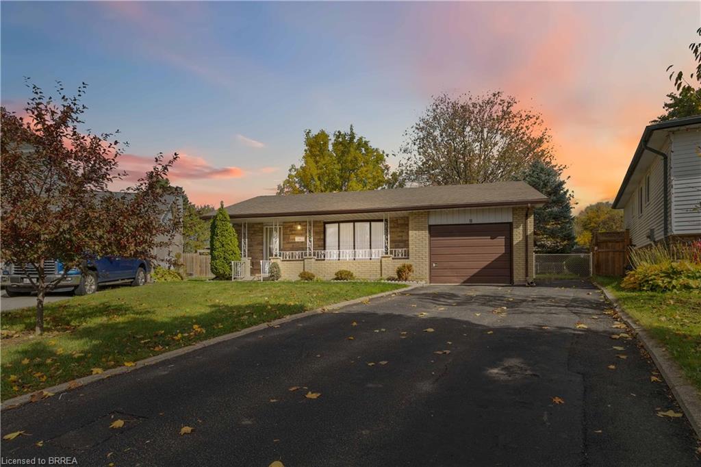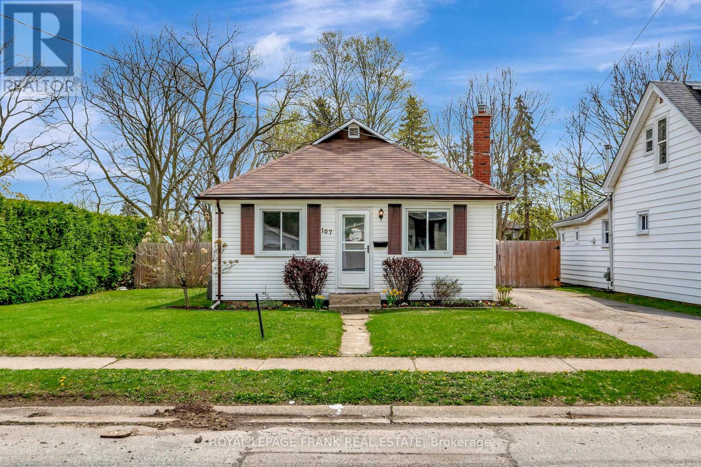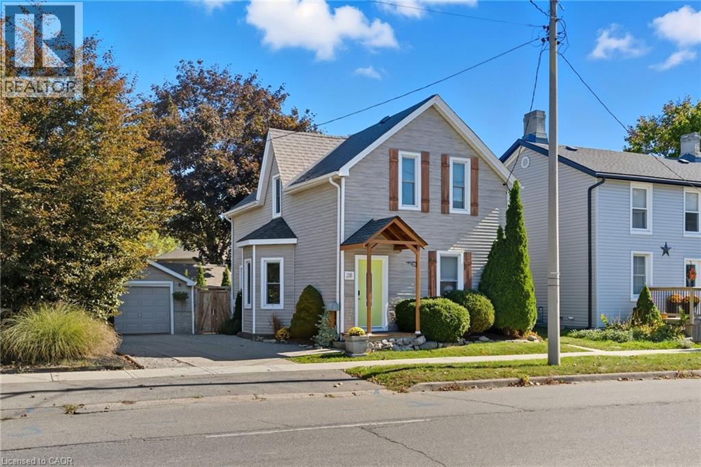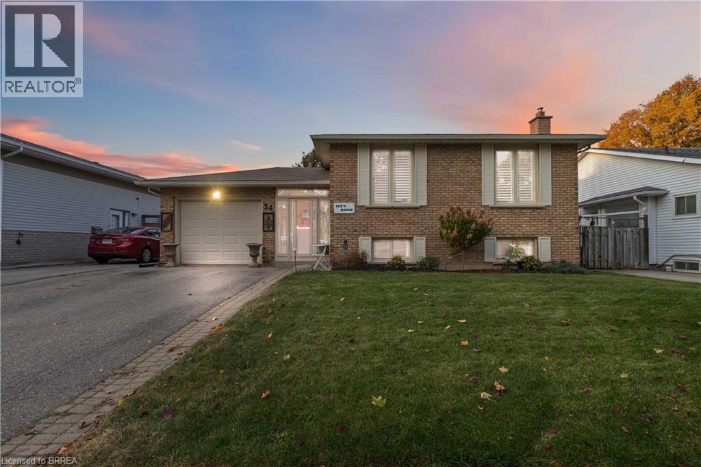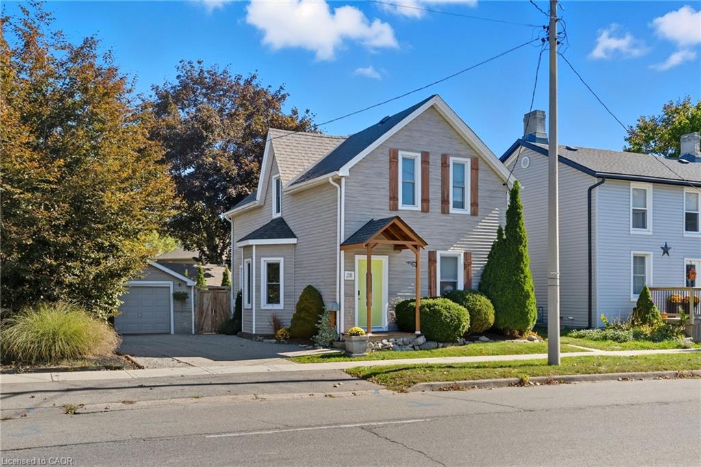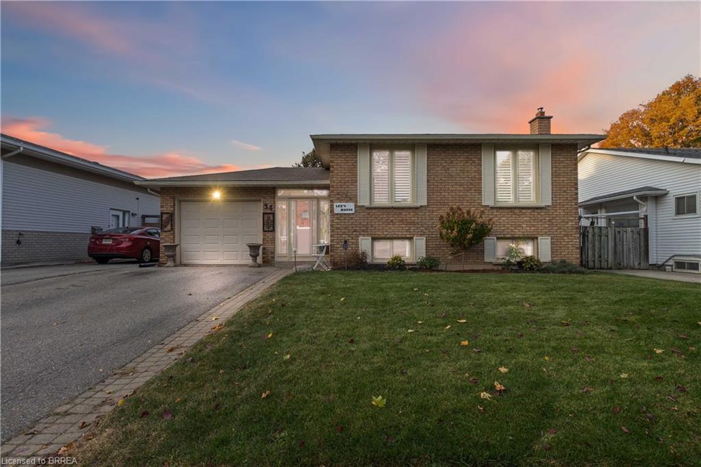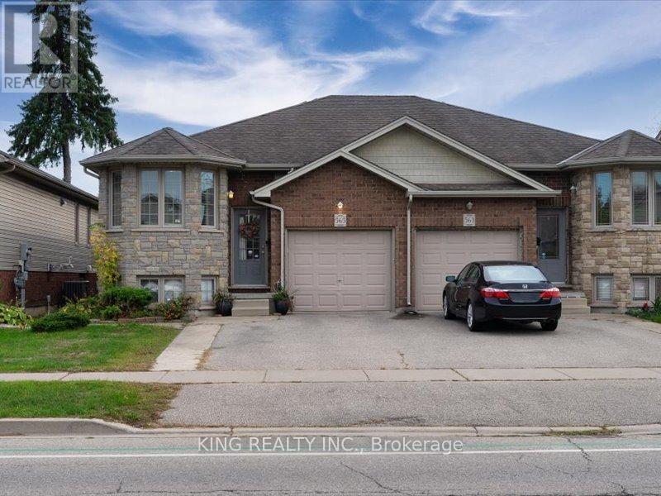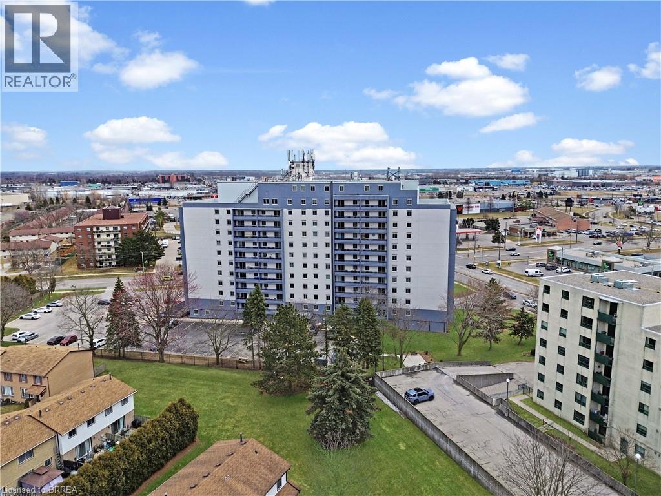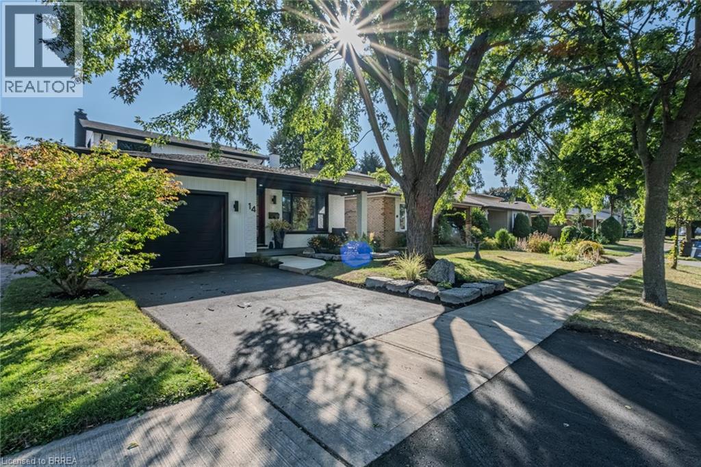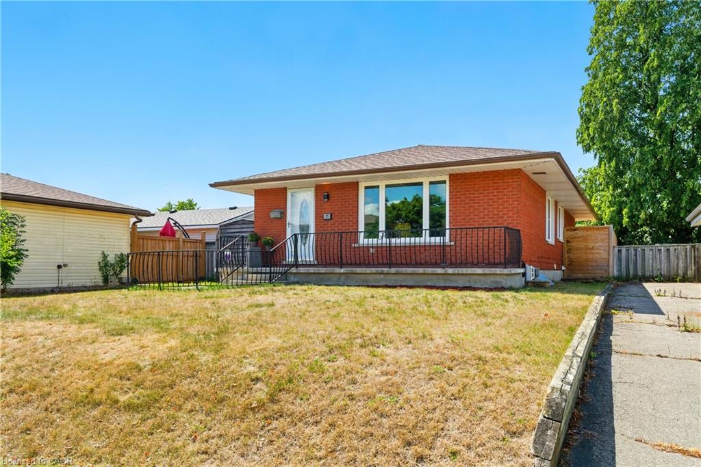
Highlights
Description
- Home value ($/Sqft)$361/Sqft
- Time on Housefulnew 6 days
- Property typeResidential
- StyleBungalow
- Neighbourhood
- Median school Score
- Lot size50.31 Acres
- Year built1968
- Garage spaces2
- Mortgage payment
Welcome to 15 Kent Road, a beautifully renovated all-brick bungalow located in a sought-after Brantford neighbourhood, just minutes from highway access, shopping, schools, and parks. Fully updated in 2019 with permits, this home was transformed into an inviting open-concept layout featuring a modern kitchen with quartz countertops, custom cabinetry, stainless steel appliances, and a spacious design perfect for entertaining. The main floor also boasts all-new flooring, fresh paint, a large front window (2019) for natural light, and a completely remodeled bathroom (2019). The lower level was updated in 2022, offering a bright rec room with a Napoleon fireplace, a brand-new bathroom, and in-law suite potential with a separate side entrance and second kitchen rough-in including plumbing, electrical, and stove exhaust. Outside, enjoy an oversized 1.5-car garage/workshop built in 2020 with 220-amp service, plus a new fence (2024) for added privacy. Additional updates include the roof (2017) and furnace (2019). With three bedrooms on the main level, a fully finished lower level, and flexible living space, this move-in-ready home is the perfect blend of modern style, functionality, and comfort.
Home overview
- Cooling Central air
- Heat type Forced air, natural gas
- Pets allowed (y/n) No
- Sewer/ septic Sewer (municipal)
- Construction materials Brick
- Foundation Poured concrete
- Roof Asphalt shing
- Exterior features Awning(s), landscaped, lawn sprinkler system
- Other structures Shed(s)
- # garage spaces 2
- # parking spaces 4
- Has garage (y/n) Yes
- Parking desc Detached garage
- # full baths 2
- # total bathrooms 2.0
- # of above grade bedrooms 3
- # of rooms 11
- Appliances Water heater, dishwasher, refrigerator, stove, washer
- Has fireplace (y/n) Yes
- Laundry information In-suite, lower level
- Interior features In-law capability, water meter
- County Brantford
- Area 2000 - myrtleville/mayfair
- Water source Municipal-metered
- Zoning description R1b
- Elementary school Our lady of providence ; russell reid
- High school St. john's college ; north park ci & vs
- Lot desc Urban, highway access, hospital, library, major highway, park, place of worship, playground nearby, public transit, rec./community centre, schools, shopping nearby
- Lot dimensions 50.31 x
- Approx lot size (range) 0 - 0.5
- Basement information Separate entrance, full, partially finished
- Building size 1799
- Mls® # 40779246
- Property sub type Single family residence
- Status Active
- Virtual tour
- Tax year 2025
- Recreational room Lower
Level: Lower - Bathroom Lower
Level: Lower - Utility Lower
Level: Lower - Den Lower
Level: Lower - Kitchen Lower
Level: Lower - Bedroom Main
Level: Main - Bedroom Main
Level: Main - Bedroom Main
Level: Main - Bathroom Main
Level: Main - Living room / dining room Main
Level: Main - Kitchen Main
Level: Main
- Listing type identifier Idx

$-1,733
/ Month

