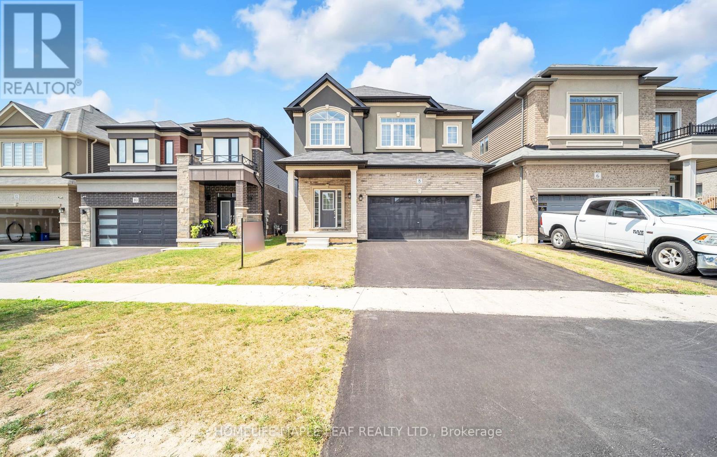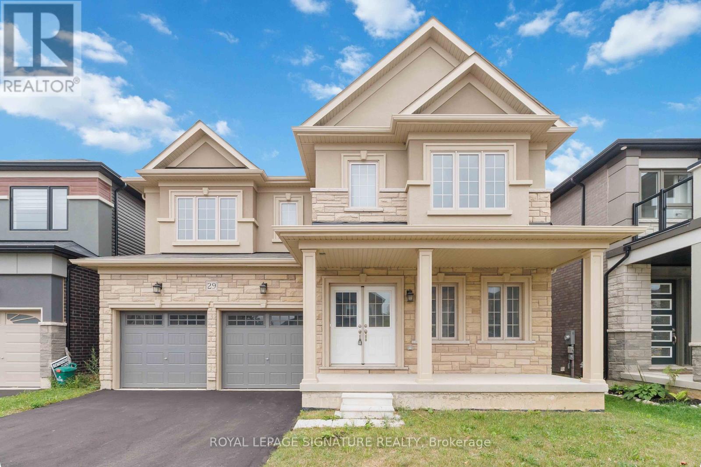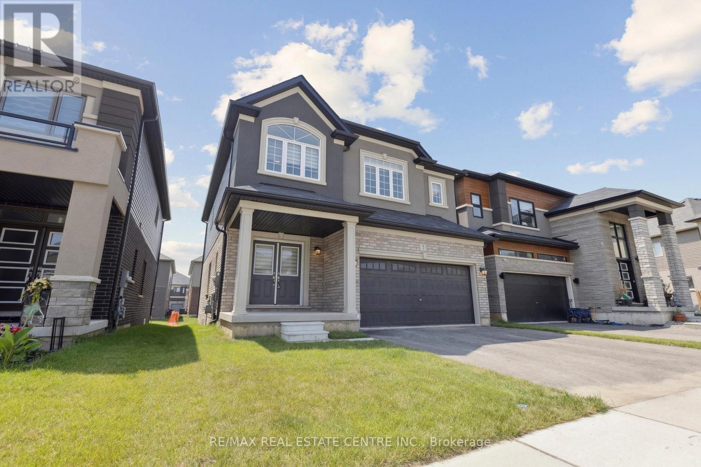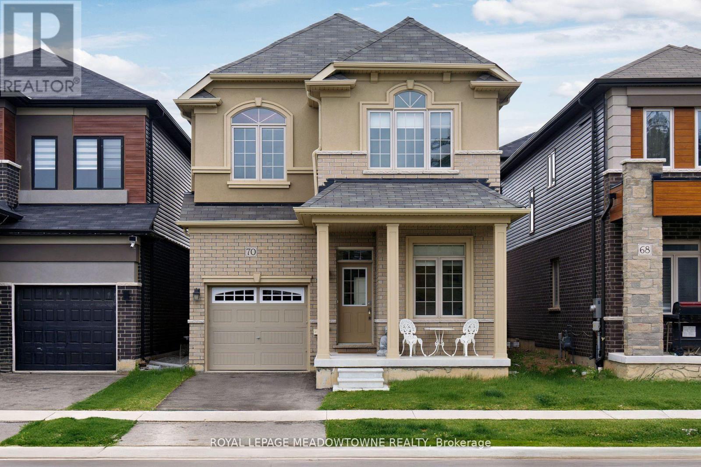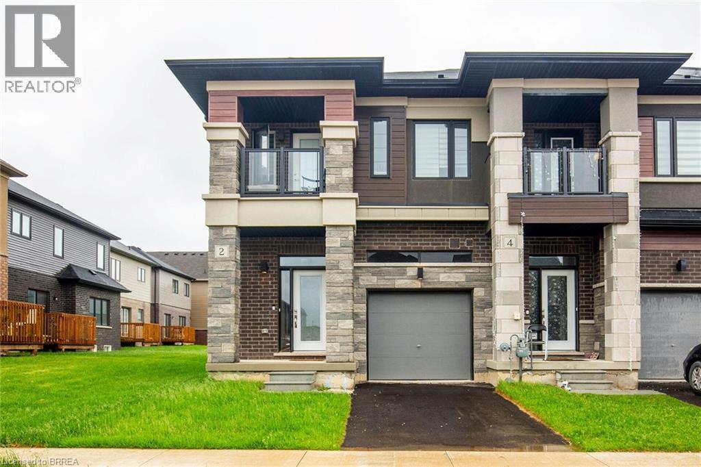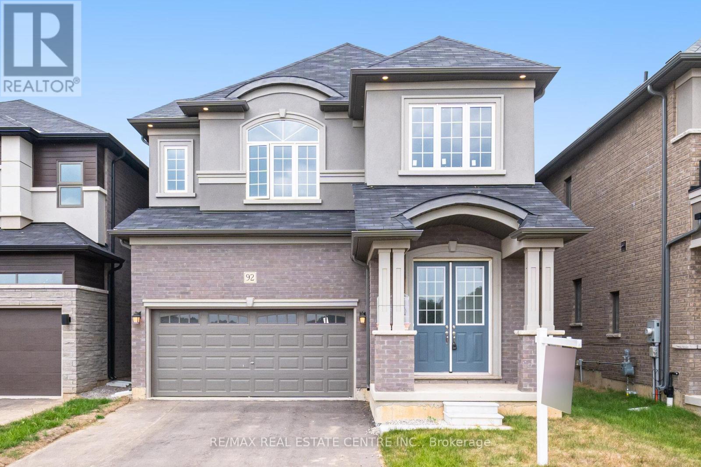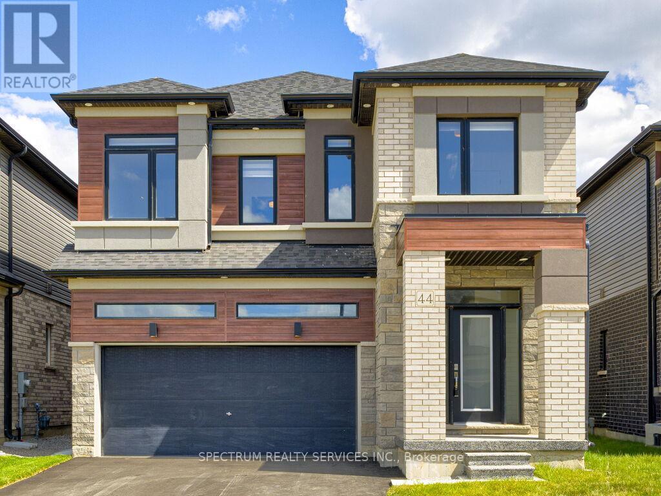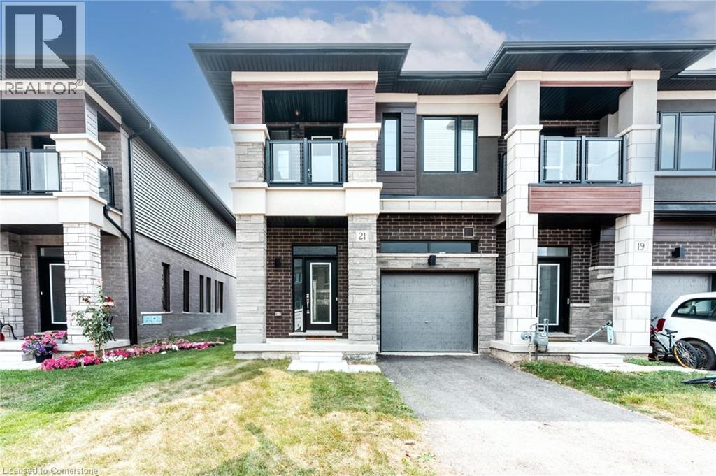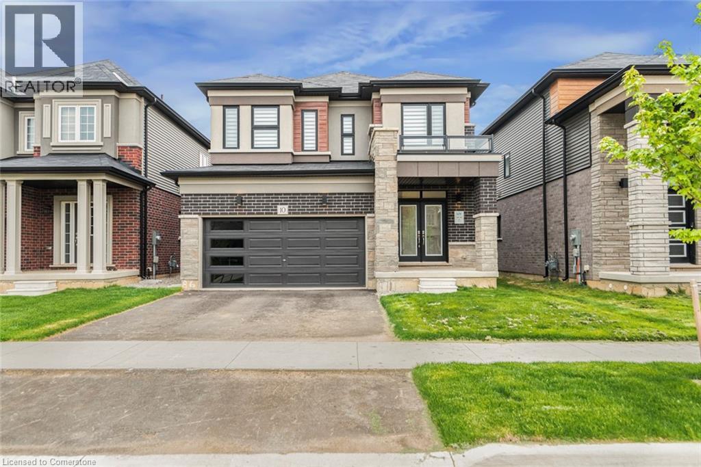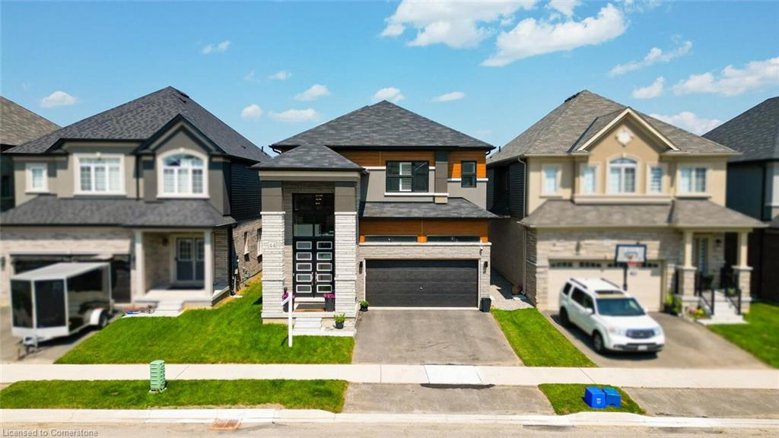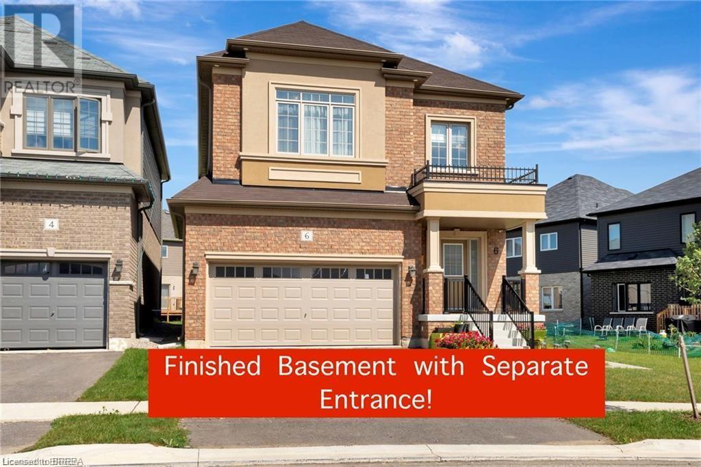- Houseful
- ON
- Brantford
- Northwest Industrial Park
- 16 Waldron St
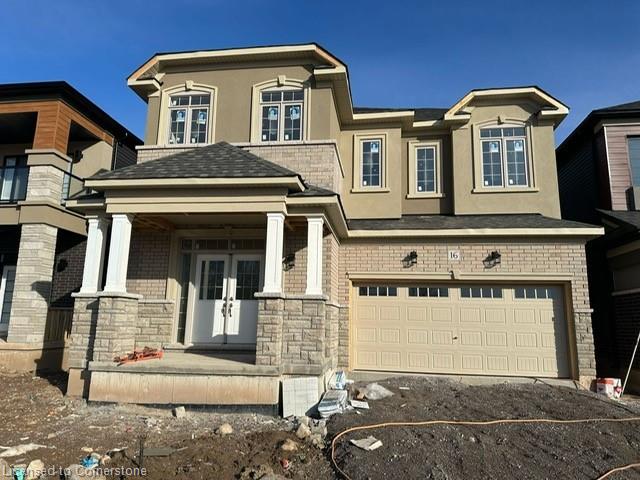
16 Waldron St
16 Waldron St
Highlights
Description
- Home value ($/Sqft)$318/Sqft
- Time on Houseful136 days
- Property typeResidential
- StyleTwo story
- Neighbourhood
- Median school Score
- Garage spaces2
- Mortgage payment
Exceptional Opportunity to Own a Stunning Brand New Home in Brantford! Welcome to the beautiful Model ADONIS 6 (Elevation B) by LIV Communities, located in the very sought-after Nature’s Grand community. This highly upgraded home offers a bright and open main floor with 9-ft ceilings, perfect for family living and entertaining. Upstairs you'll find 5 spacious and bright bedrooms with plenty of closet space and 4 well appointed bathrooms including 2 ensuites. This brand new perfect family home offers over 3,100 sq. ft. of meticulously designed living space with a highly functional open concept layout. Enjoy a bright and open main floor with 9-ft ceilings, perfect for family living and entertaining. Ideally situated just steps from the Grand River and Highway 403, this home offers the perfect blend of modern comfort and natural surroundings. Don’t miss this rare opportunity to live in a peaceful community surrounded by 100 acres of riverside and greenspace.
Home overview
- Cooling Central air
- Heat type Forced air, natural gas
- Pets allowed (y/n) No
- Sewer/ septic Sewer (municipal)
- Construction materials Brick, stone, stucco
- Foundation Poured concrete
- Roof Asphalt shing
- # garage spaces 2
- # parking spaces 4
- Has garage (y/n) Yes
- Parking desc Attached garage, built-in, inside entry
- # full baths 3
- # half baths 1
- # total bathrooms 4.0
- # of above grade bedrooms 5
- # of rooms 14
- Has fireplace (y/n) Yes
- Interior features Air exchanger
- County Brantford
- Area 2028 - henderson/holmedale
- Water body type River/stream
- Water source Municipal
- Zoning description H-r3-10
- Lot desc Urban, arts centre, campground, city lot, near golf course, greenbelt, highway access, hospital, library, major highway, park, place of worship, quiet area, schools, shopping nearby
- Lot dimensions 36 x 105
- Water features River/stream
- Approx lot size (range) 0 - 0.5
- Basement information Full, unfinished
- Building size 3168
- Mls® # 40720556
- Property sub type Single family residence
- Status Active
- Tax year 2025
- Bathroom Primary Bathroom
Level: 2nd - Bedroom Second
Level: 2nd - Bathroom Second
Level: 2nd - Bedroom Second
Level: 2nd - Primary bedroom Second
Level: 2nd - Bathroom Second
Level: 2nd - Bedroom Second
Level: 2nd - Bedroom Second
Level: 2nd - Living room / dining room Main
Level: Main - Eat in kitchen Main
Level: Main - Great room Main
Level: Main - Den Main
Level: Main - Kitchen Main
Level: Main - Bathroom Main
Level: Main
- Listing type identifier Idx

$-2,683
/ Month

