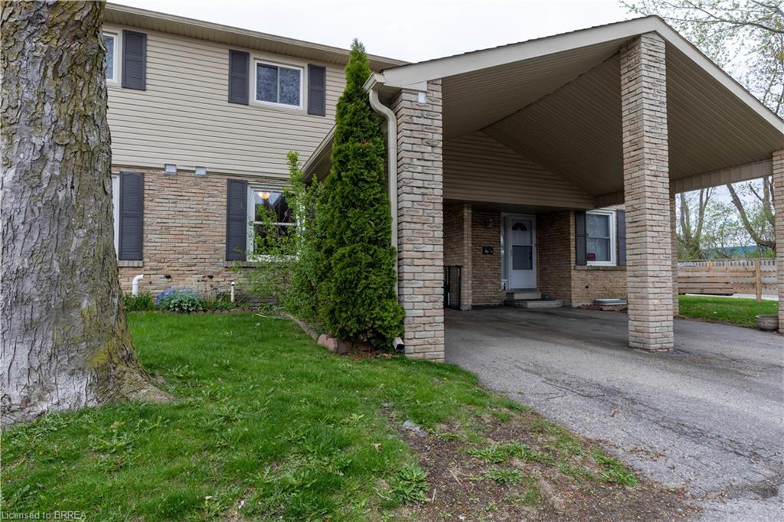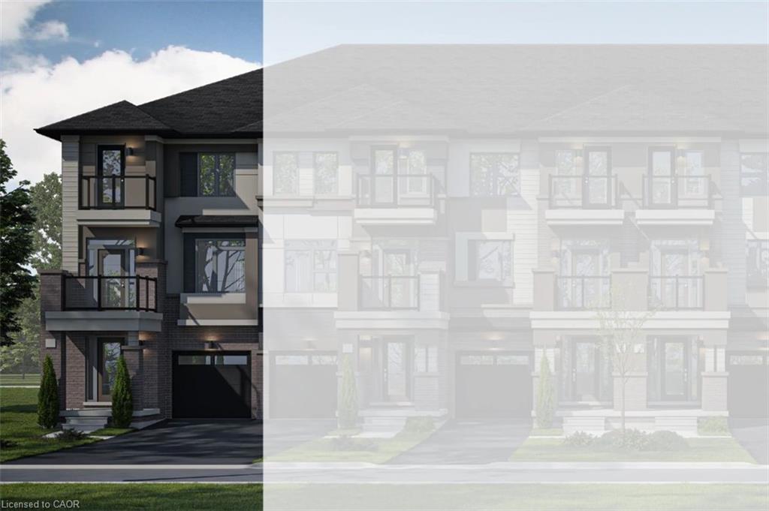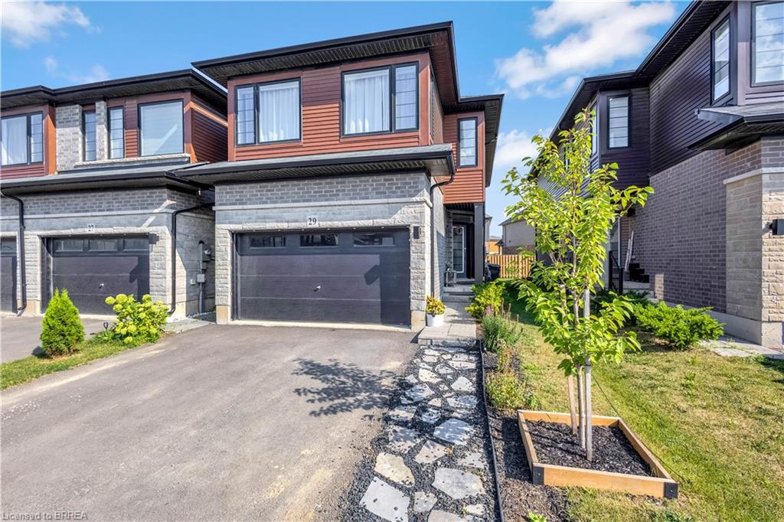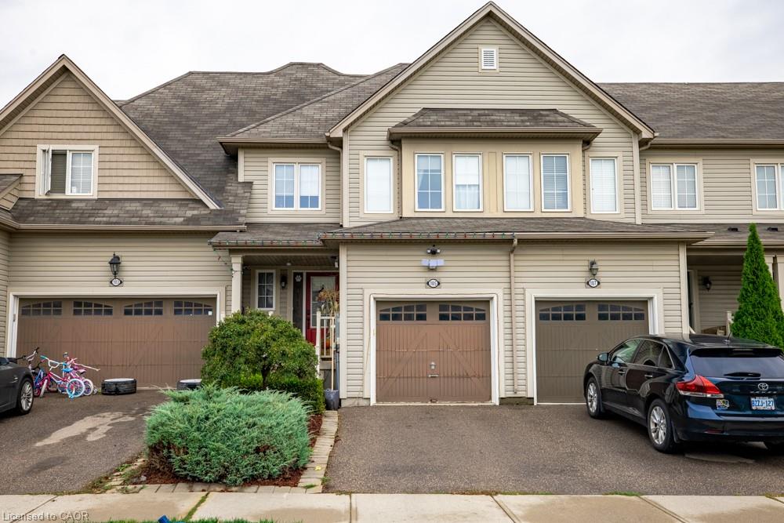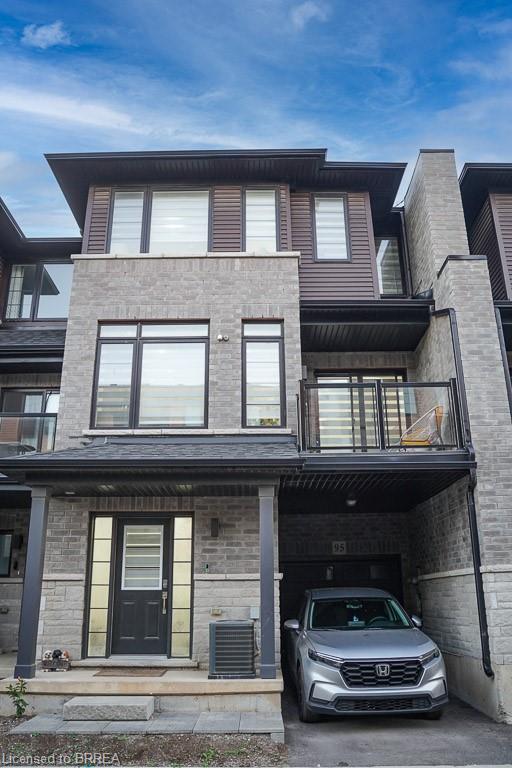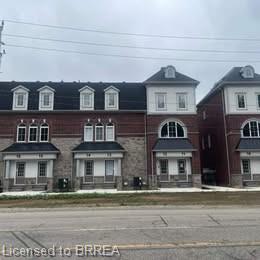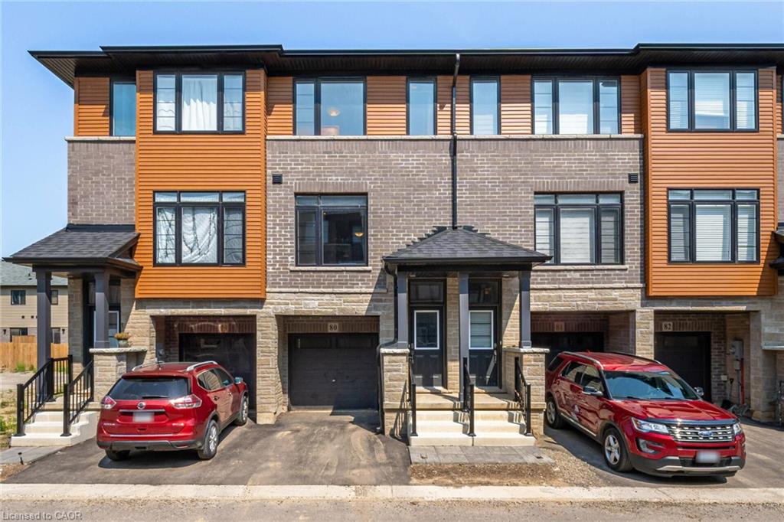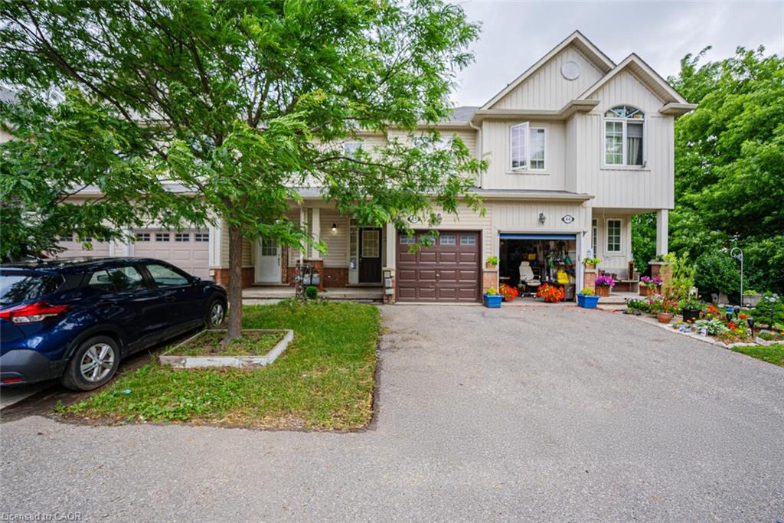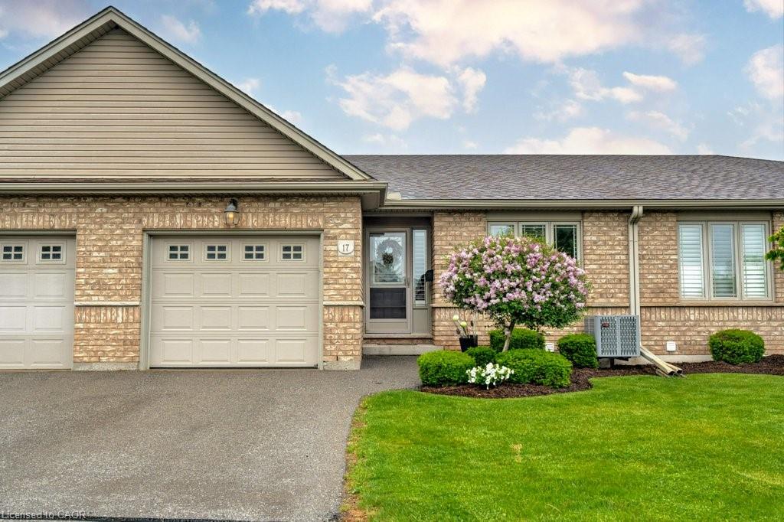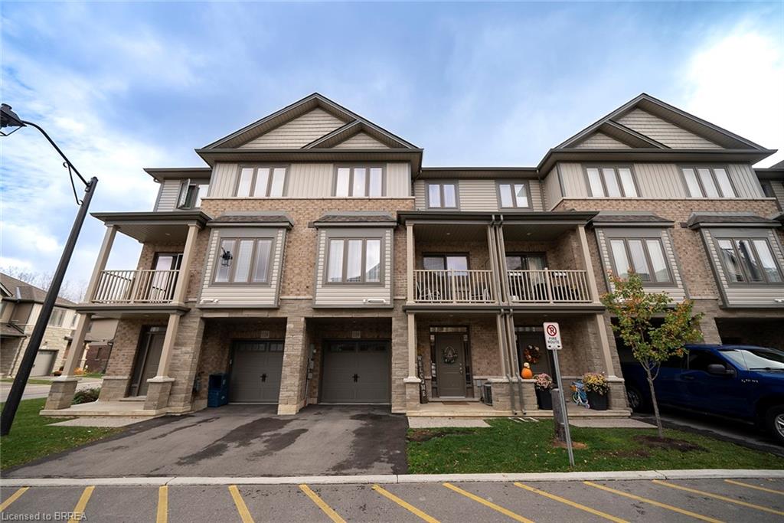- Houseful
- ON
- Brantford
- Eagle Place
- 161 Fifth Avenue Unit 3
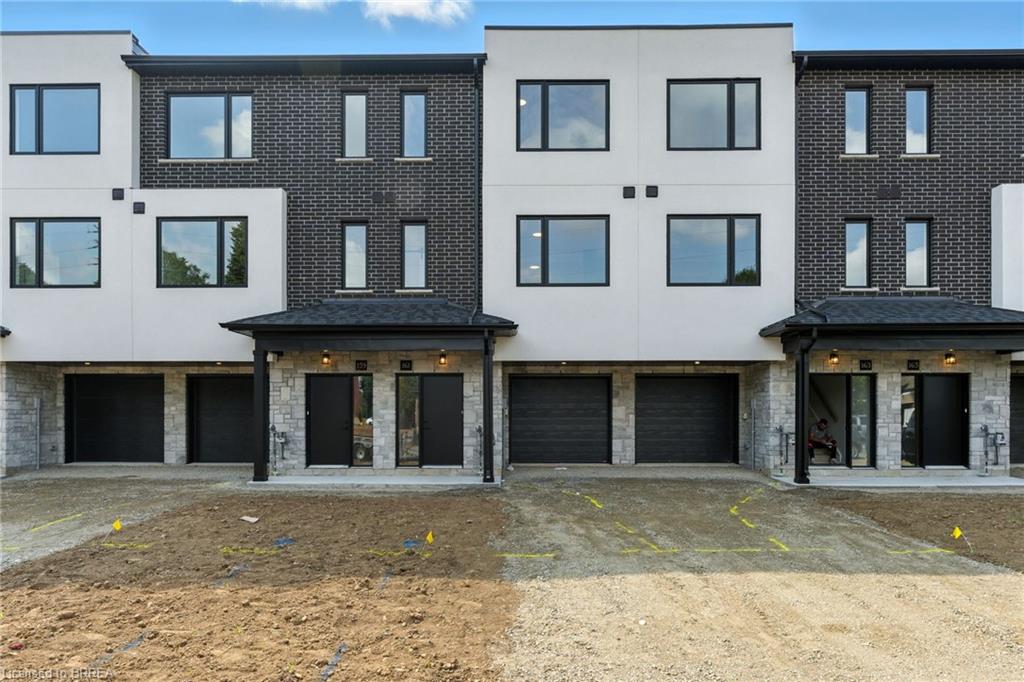
Highlights
Description
- Home value ($/Sqft)$336/Sqft
- Time on Houseful69 days
- Property typeResidential
- Style3 storey
- Neighbourhood
- Median school Score
- Year built2025
- Garage spaces1
- Mortgage payment
*Welcome to Bell City Towns* Explore the epitome of sophisticated urban living at **Bell City Towns**, nestled at the highly coveted **161 Fifth Ave, Unit#3 Brantford**. This exclusive community of modern townhomes boasts a meticulously designed collection, offering both elegance and functionality seamlessly blended into one timeless lifestyle. **Property Features:** - **Contemporary Architecture:** Enjoy stunning facades with dramatic lines and modern finishes. Each home exudes curb appeal, inviting you into a world of design-forward living. - **Spacious Interiors:** Each townhome is thoughtfully laid out to maximize space and comfort. Generously proportioned rooms throughout, featuring open-concept living areas perfect for entertaining or relaxing with family. - **Luxurious Finishes:** Step inside to find upscale materials and finishes, including gleaming hardwood floors, designer kitchens with premium appliances, and spa-inspired bathrooms. - **Innovative Design:** Kitchens meticulously crafted for the modern chef, featuring ample counter space, quality cabinetry, and stylish fixtures. - **Outdoor Living Space:** Enjoy a private outdoor area providing the perfect setting for summer BBQs or peaceful evenings under the stars. - **Ideal Location:** Situated in the heart of Brantford, you’re conveniently located near shopping centers, parks, schools, and easy access to public transit. Experience the advantages of suburban tranquility while having city amenities right at your doorstep. - **Environmentally Conscious:** Building standards that emphasize energy efficiency, sustainability, and comfort promoting eco-friendly living. This is not just a home; it’s a lifestyle. Live where modern comfort meets outstanding craftsmanship. Don't miss your chance to claim your very own piece of the Bell City community.
Home overview
- Cooling Central air
- Heat type Forced air, natural gas
- Pets allowed (y/n) No
- Sewer/ septic Sewer (municipal)
- Construction materials Brick veneer, stone, stucco
- Foundation Poured concrete
- Roof Shingle
- # garage spaces 1
- # parking spaces 2
- Has garage (y/n) Yes
- Parking desc Attached garage
- # full baths 2
- # half baths 1
- # total bathrooms 3.0
- # of above grade bedrooms 3
- # of rooms 11
- Appliances Dishwasher, dryer, refrigerator, stove, washer
- Has fireplace (y/n) Yes
- Interior features Rough-in bath
- County Brantford
- Area 2084 - eagle place
- Water source Municipal
- Zoning description F-r4a-84
- Directions Hbcostach1
- Elementary school Madonna delia libera catholic elementary school
- Lot desc Urban, place of worship, schools, shopping nearby, trails
- Lot dimensions 18 x 93.1
- Approx lot size (range) 0 - 0.5
- Basement information None
- Building size 1935
- Mls® # 40759017
- Property sub type Townhouse
- Status Active
- Virtual tour
- Tax year 2025
- Great room • Approximately 9-ft. ceiling on main and upper level (excluding drop ceiling and bulkhead areas) • Excellent choices of vinyl floor colours in entry corridor and living/dining areas • Baseboards with painted door casings • Modern wood pickets with oak handrails • Contemporary slab interior doors or slider(s) • Glass sliding patio doors for access to balconies and/or terraces as per plan • Contemporary door hardware • Wire shelving installed in all closets • White paint throughout suites • Smooth ceiling throughout, painted white • Energy efficient LED lighting
Level: 2nd - Bathroom • Integrated sink and countertop with undermount sink in bathrooms as determined by builder • Vanity mirror • Contemporary water-efficient toilet • Chrome, single lever faucet in bathrooms and powder room(s).
Level: 2nd - Living room / dining room Second
Level: 2nd - Kitchen • Designer-appointed cabinetry as per plan • Soft close cabinetry • Undermount Stainless steel sink with singlelever retractable faucet • Beautiful ceramic tile backsplash • Quality quartz or granite countertops • Island with additional storage and quartz or granite countertop • Stainless steel, undermount sink with pull-out faucet in kitchen • Stainless steel, two-speed exhaust hood fan in kitchen ducted to exterior
Level: 2nd - Bedroom Third
Level: 3rd - Laundry • Laundry area floor finished in porcelain tile • Dryer exhaust vent to exterior
Level: 3rd - Primary bedroom Large bedroom, fully carpeted with two large windows that can be opened, walk into a his/hers closet and through to a 4 pc bathroom ensuite.
Level: 3rd - Bathroom Third
Level: 3rd - • Integrated sink and countertop with undermount sink in bathrooms as determined by builder • Vanity mirror • Contemporary water-efficient toilet • Chrome, single lever faucet in bathrooms and powder room(s). • Bathtub full-height ceramic or porcelain tile surround as per plan • Luxury vinyl planks in master ensuite and guest bathrooms as per plan • Water resistant gypsum board on separate shower stall and bathtub walls. • Energy efficient water saving shower heads, faucets and toilets • Exhaust fan in all bathrooms and powder room(s) • Shut off valves for all sinks and toilets • Privacy lock on all bathroom doors
Level: 3rd - Bedroom Third
Level: 3rd - Storage • Approximately 9-ft. ceiling on main and upper level (excluding drop ceiling and bulkhead areas) • Excellent choices of vinyl floor colours in entry corridor and living/dining areas • Baseboards with painted door casings • Modern wood pickets with oak handrails • Contemporary slab interior doors or slider(s) • Glass sliding patio doors for access to balconies and/or terraces as per plan • Contemporary door hardware • Wire shelving installed in all closets • White paint throughout suites • Smooth ceiling throughout, painted white • Energy efficient LED lighting • 3-PC Ground floor Bathroom Rough-In
Level: Main
- Listing type identifier Idx

$-1,733
/ Month

