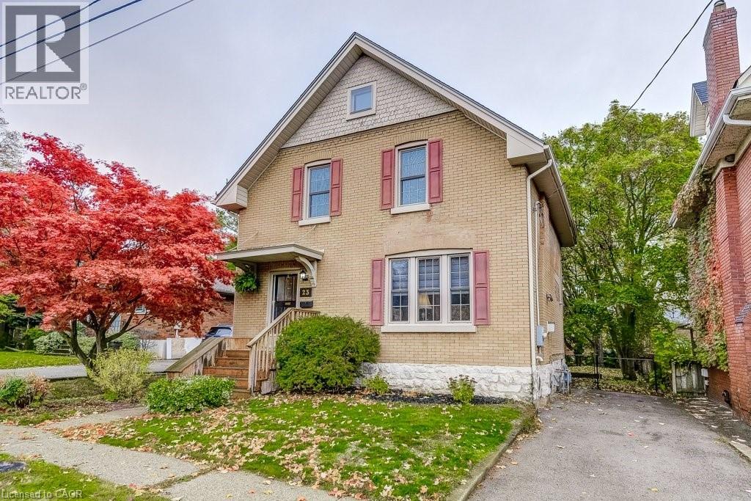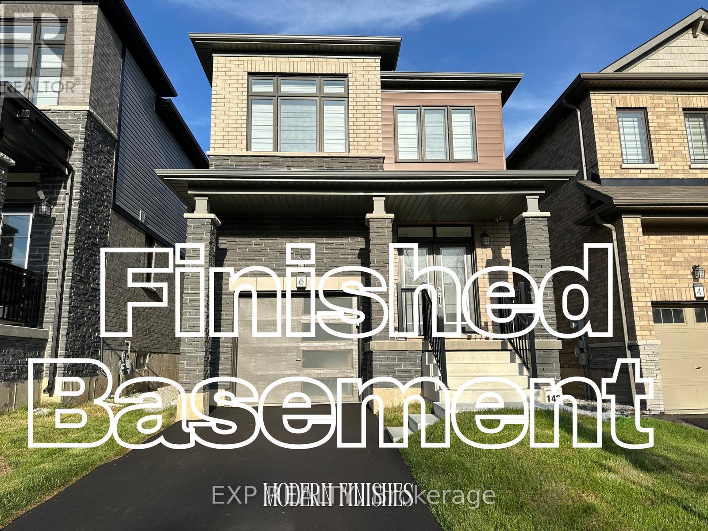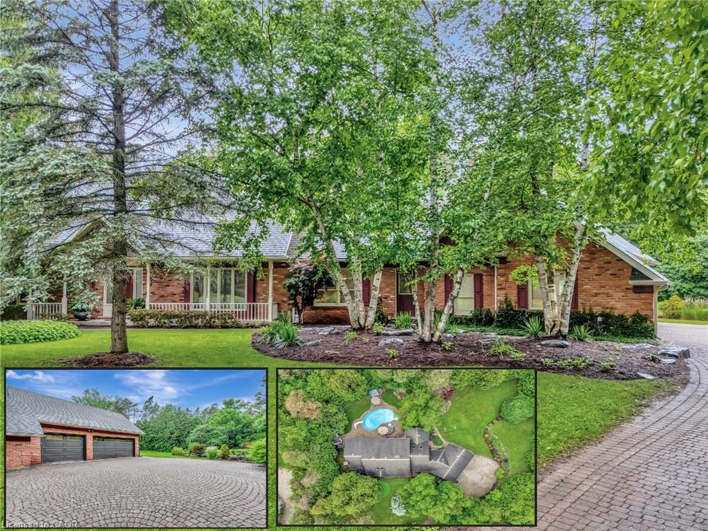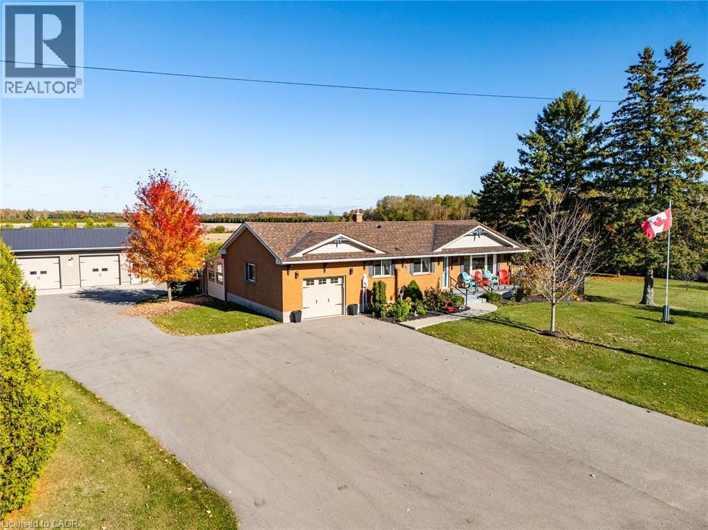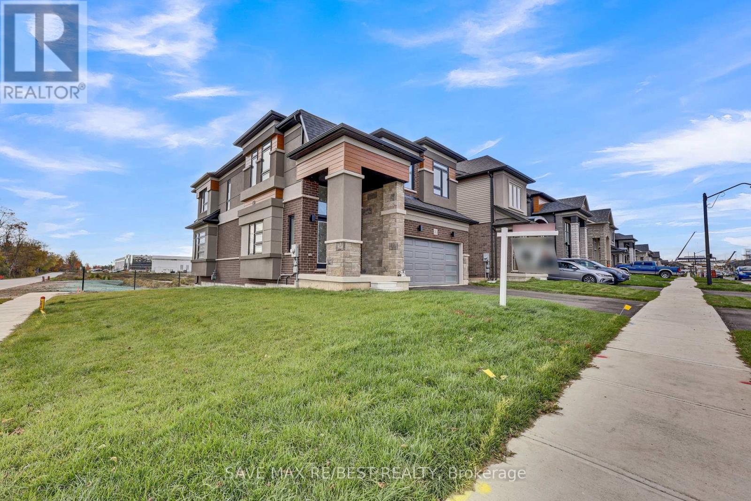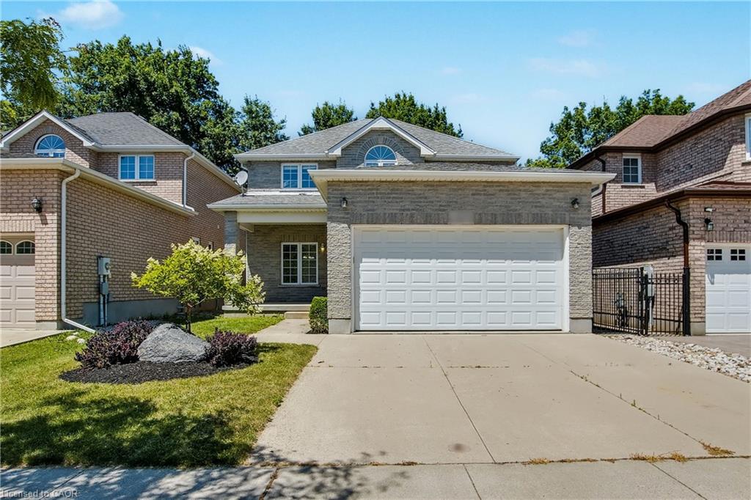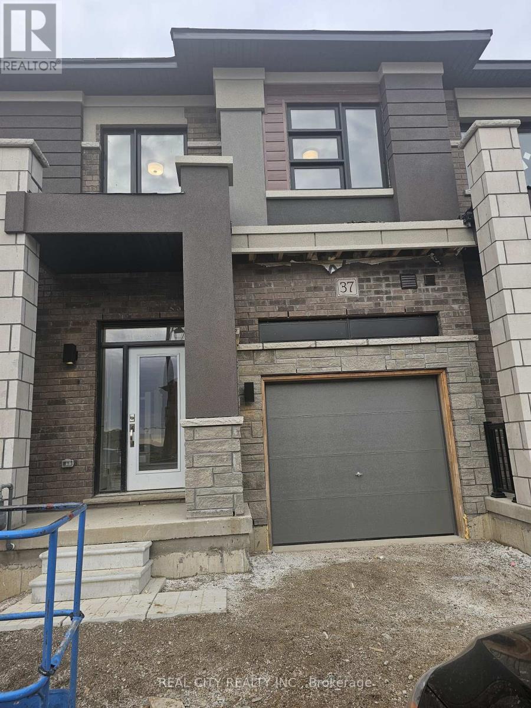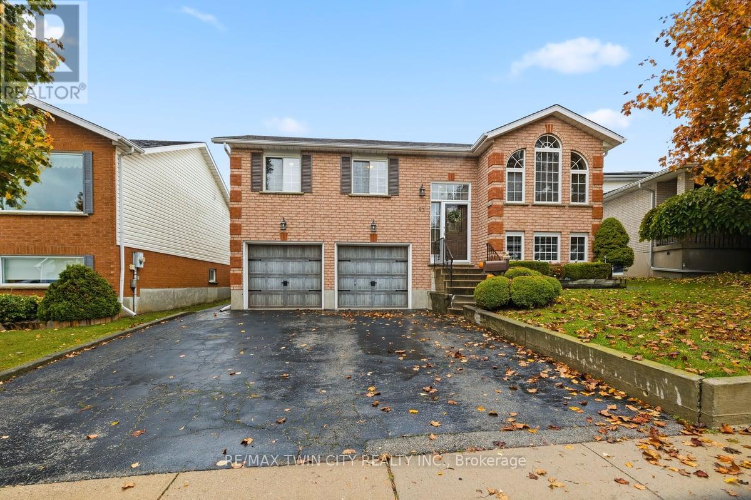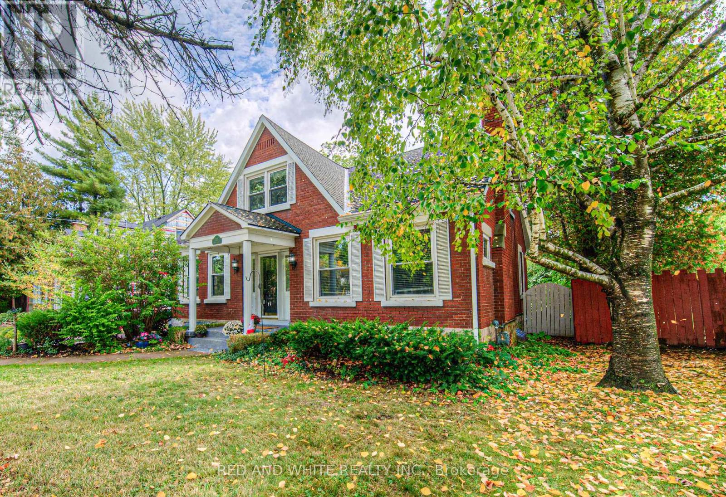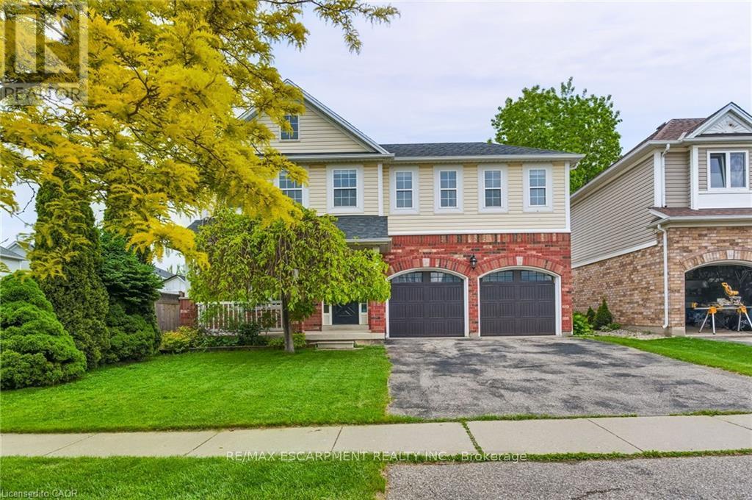- Houseful
- ON
- Brantford
- Shellard Lane
- 163 Munro Cir
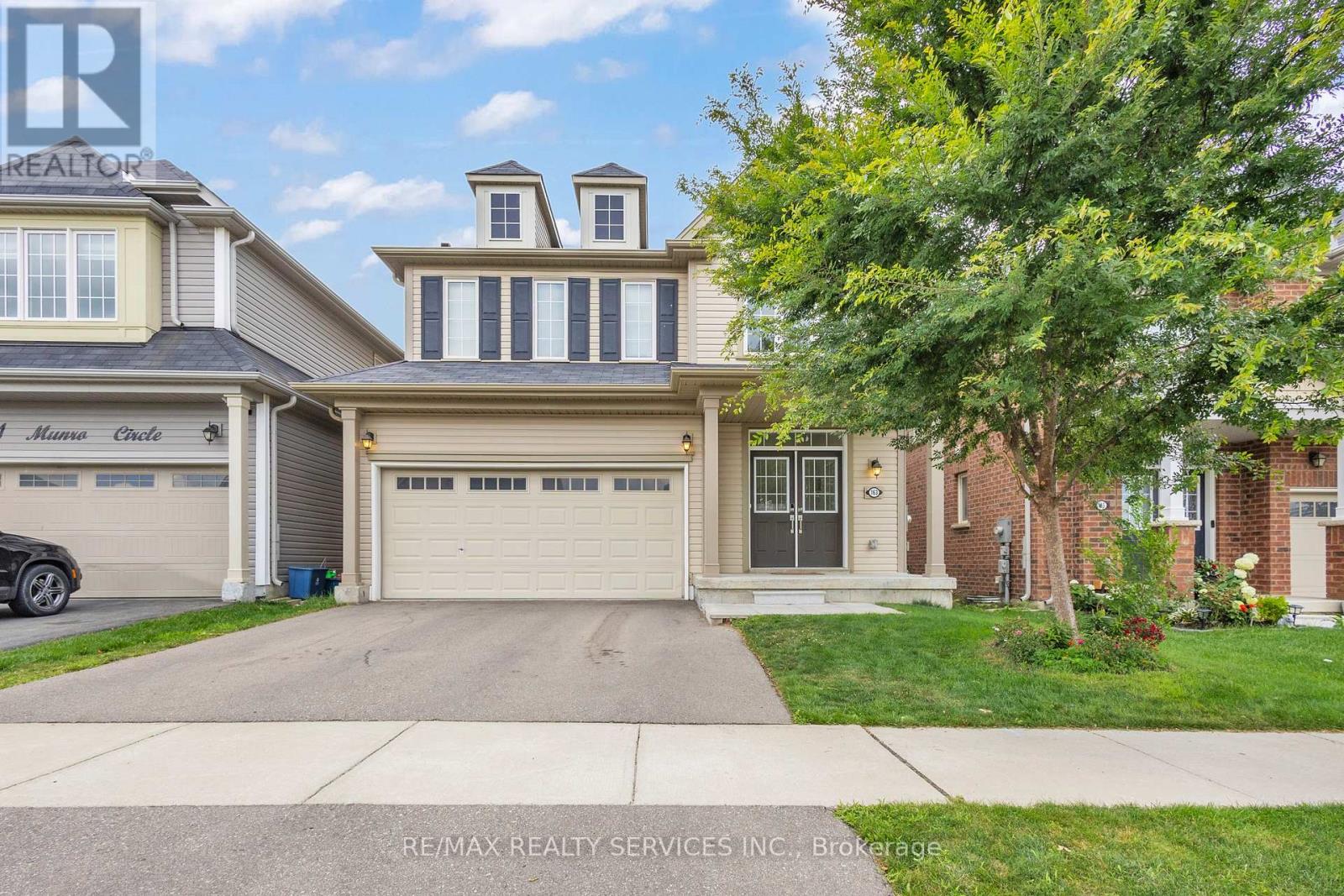
Highlights
Description
- Time on Houseful43 days
- Property typeSingle family
- Neighbourhood
- Median school Score
- Mortgage payment
Welcome to this stunning newly built 4-bedroom, 3 bathroom detached home in Brantford's desirable Brant West neighborhood, featuring a double car garage and modern upgrades throughout. The bright main floor showcases hardwood flooring, an upgraded kitchen having quartz countertops, and separate living and family rooms - with a cozy gas fireplace in the family room adding warmth and charm. The unspoiled, unfinished basement offers endless possibilities to customize to your needs, whether you envision a recreation room, home gym, or additional living space. Outside, enjoy the convenience of a double driveway in a family -friendly area close to schools, parks shopping, and major highways for easy commuting. Move right in and enjoy the perfect blend of quality construction and modern comfort in this beautiful home. (id:63267)
Home overview
- Cooling Central air conditioning
- Heat source Natural gas
- Heat type Forced air
- Sewer/ septic Sanitary sewer
- # total stories 2
- # parking spaces 6
- Has garage (y/n) Yes
- # full baths 2
- # half baths 1
- # total bathrooms 3.0
- # of above grade bedrooms 4
- Directions 2148138
- Lot size (acres) 0.0
- Listing # X12414941
- Property sub type Single family residence
- Status Active
- Primary bedroom 4.3m X 4.72m
Level: 2nd - 3rd bedroom 4.08m X 3.5m
Level: 2nd - 4th bedroom 3.07m X 3.81m
Level: 2nd - 2nd bedroom 3.07m X 3.54m
Level: 2nd - Dining room 4.11m X 3.96m
Level: Main - Kitchen 3.69m X 3.66m
Level: Main - Eating area 3.5m X 3.2m
Level: Main - Family room 4.72m X 3.69m
Level: Main
- Listing source url Https://www.realtor.ca/real-estate/28887682/163-munro-circle-brantford
- Listing type identifier Idx

$-2,131
/ Month

