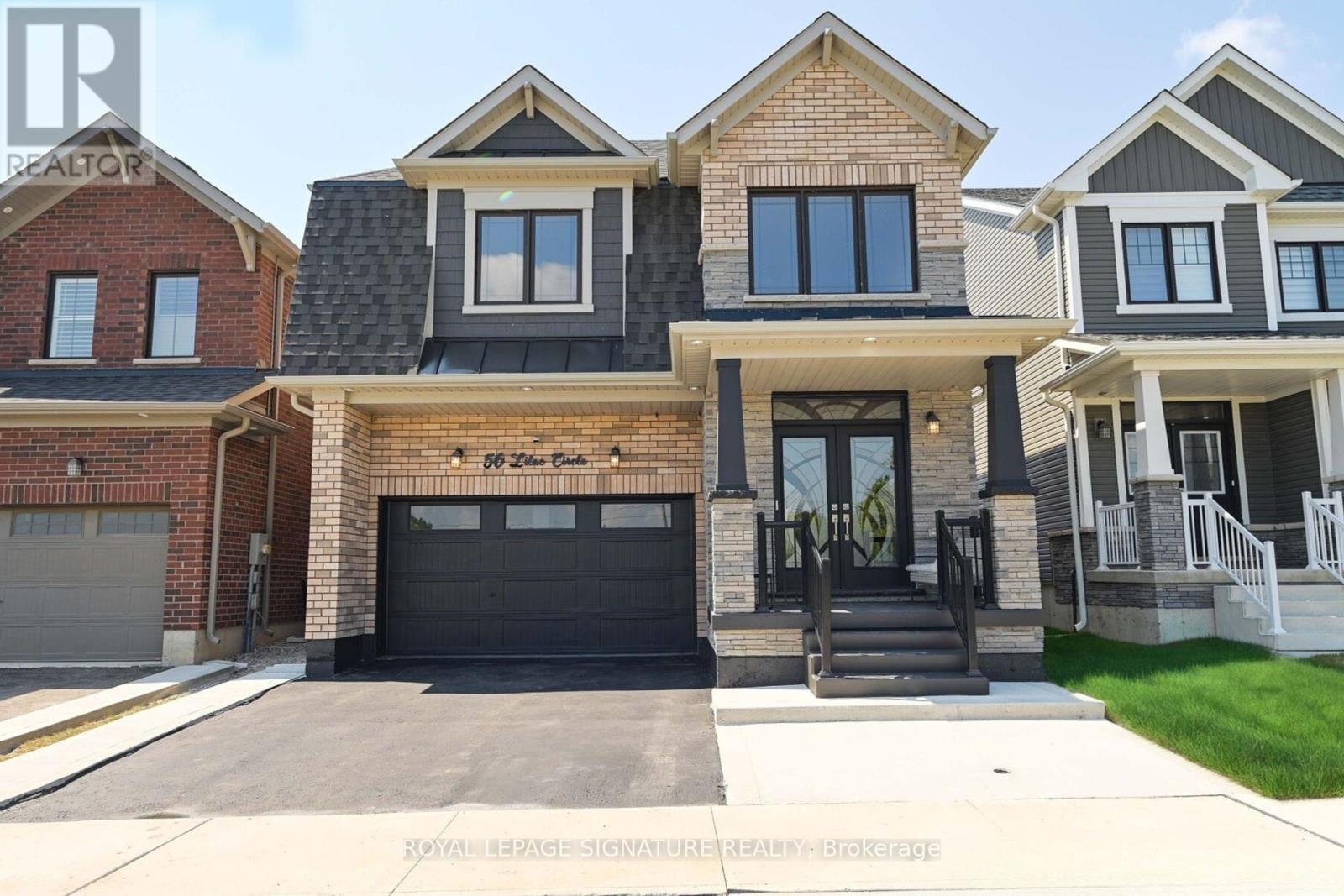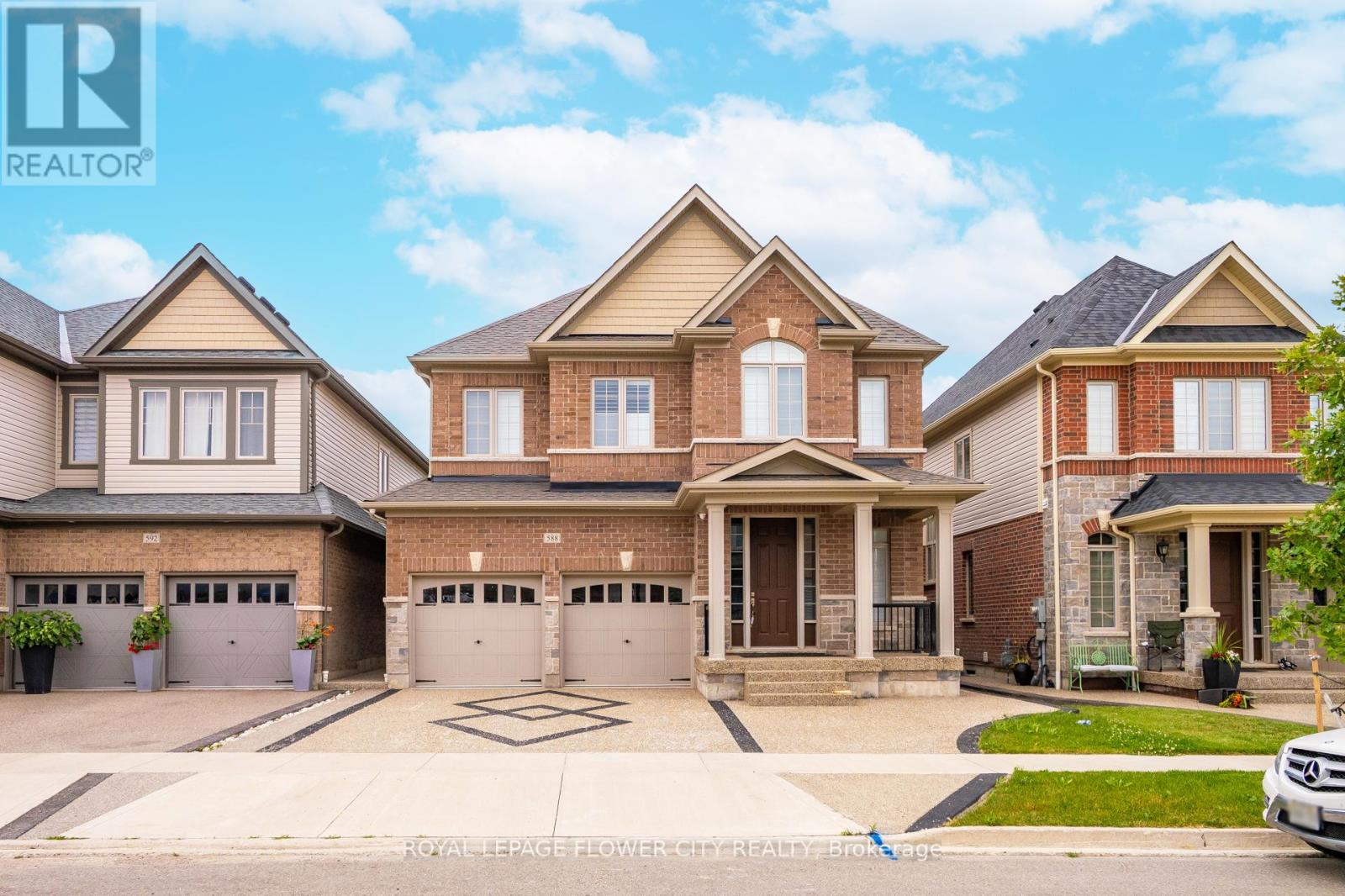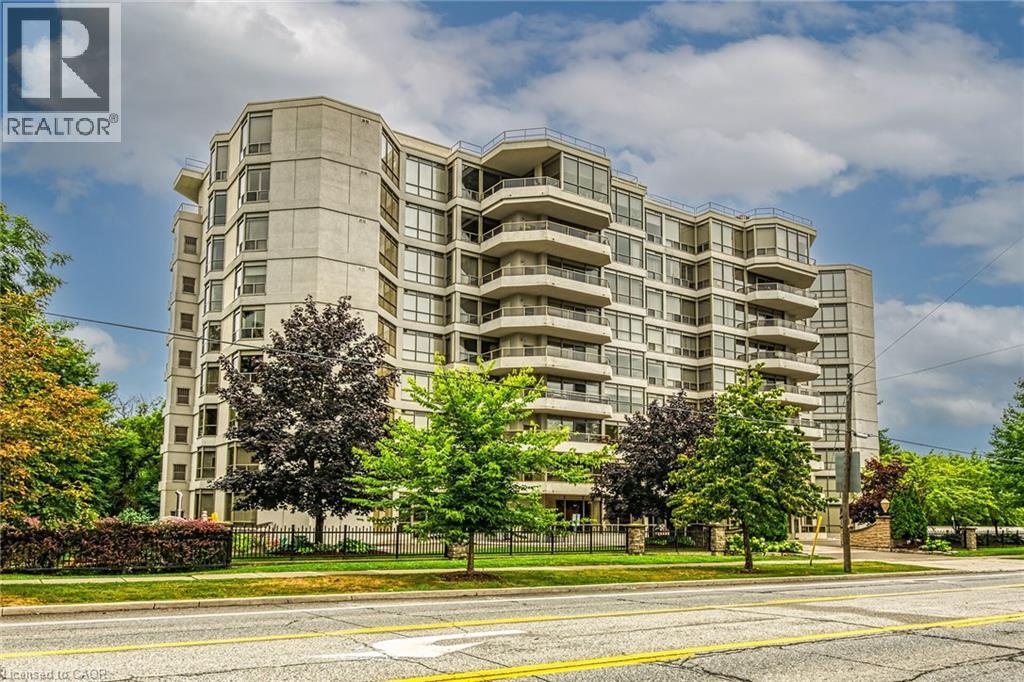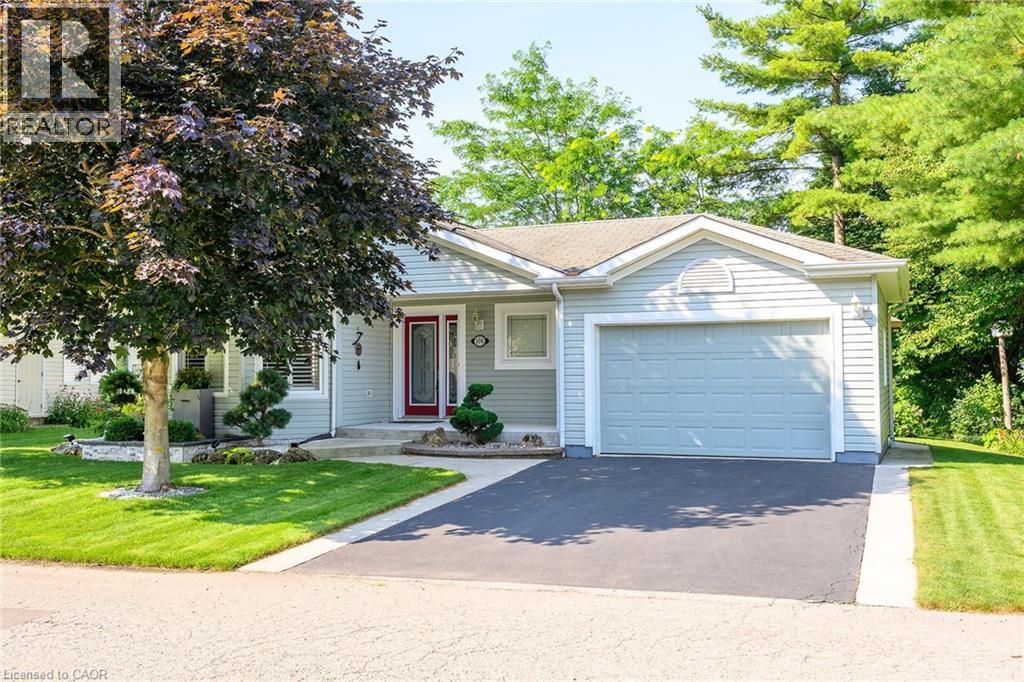- Houseful
- ON
- Brantford
- Holmesdale-Lansdowne
- 163 Parkside Dr
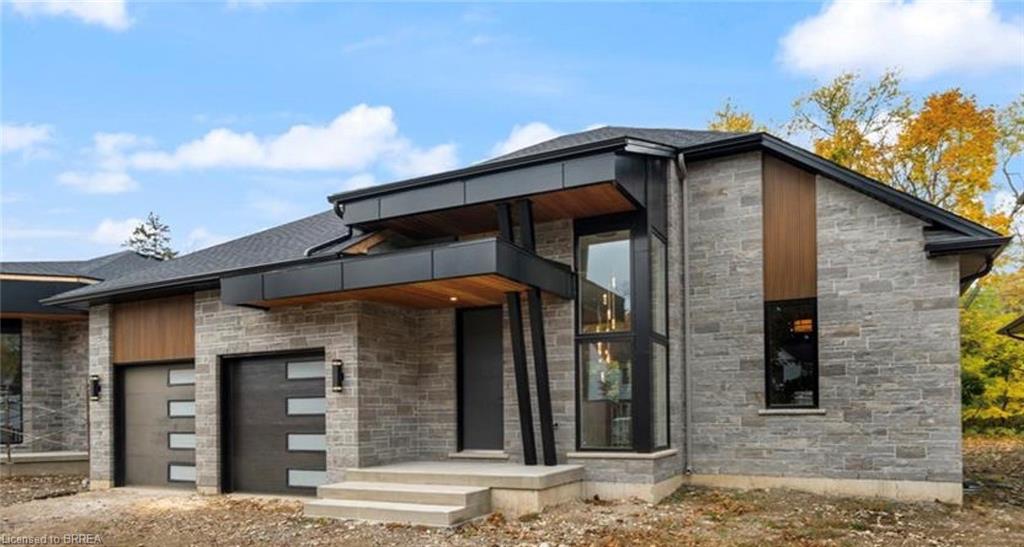
Highlights
This home is
79%
Time on Houseful
146 Days
Home features
Fireplace
School rated
6.1/10
Description
- Home value ($/Sqft)$455/Sqft
- Time on Houseful146 days
- Property typeResidential
- StyleBungalow
- Neighbourhood
- Median school Score
- Year built2025
- Garage spaces2
- Mortgage payment
Custom Schuit Homes will provide quality with architecturally impressive exteriors and luxury interiors. Standard features include 10 ft. ceilings, hardwood floors, custom gas fireplace, quartz countertops, covered rear porch and sodded lots. Situated in prime location close to parks, trails, and bordering the river. Last chance to get a newly built home in a prime location. Finished lower level not included in price.
Cheryl Avarell
of Royal LePage Action Realty,
MLS®#40733664 updated 3 months ago.
Houseful checked MLS® for data 3 months ago.
Home overview
Amenities / Utilities
- Cooling Central air
- Heat type Forced air, natural gas
- Pets allowed (y/n) No
- Sewer/ septic Sewer (municipal)
Exterior
- Construction materials Other
- Foundation Poured concrete
- Roof Asphalt shing
- # garage spaces 2
- # parking spaces 4
- Has garage (y/n) Yes
- Parking desc Attached garage
Interior
- # full baths 3
- # total bathrooms 3.0
- # of above grade bedrooms 2
- # of rooms 13
- Has fireplace (y/n) Yes
- Laundry information Main level
- Interior features None
Location
- County Brantford
- Area 2028 - henderson/holmedale
- Water body type River/stream
- Water source Municipal
- Zoning description R1-a
Lot/ Land Details
- Lot desc Urban, rectangular, near golf course, highway access, hospital, major highway, park, quiet area, schools, trails
- Lot dimensions 60 x 100
- Water features River/stream
Overview
- Approx lot size (range) 0 - 0.5
- Basement information Full, unfinished
- Building size 3023
- Mls® # 40733664
- Property sub type Single family residence
- Status Active
- Tax year 2025
Rooms Information
metric
- Bathroom Basement
Level: Basement - Utility Basement
Level: Basement - Recreational room Basement
Level: Basement - Office Basement
Level: Basement - Den Basement
Level: Basement - Other lower landing
Level: Basement - Primary bedroom Main
Level: Main - Great room Main
Level: Main - Kitchen / dining room Main
Level: Main - Main
Level: Main - Mudroom Main
Level: Main - Bedroom Main
Level: Main - Bathroom Main
Level: Main
SOA_HOUSEKEEPING_ATTRS
- Listing type identifier Idx

Lock your rate with RBC pre-approval
Mortgage rate is for illustrative purposes only. Please check RBC.com/mortgages for the current mortgage rates
$-3,667
/ Month25 Years fixed, 20% down payment, % interest
$
$
$
%
$
%

Schedule a viewing
No obligation or purchase necessary, cancel at any time
Nearby Homes
Real estate & homes for sale nearby



