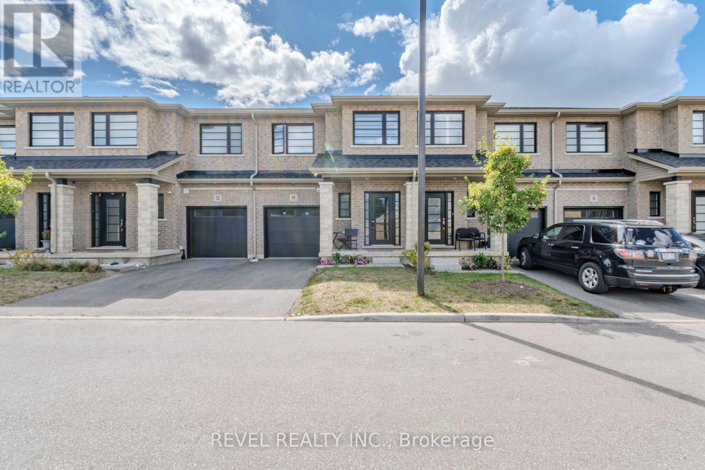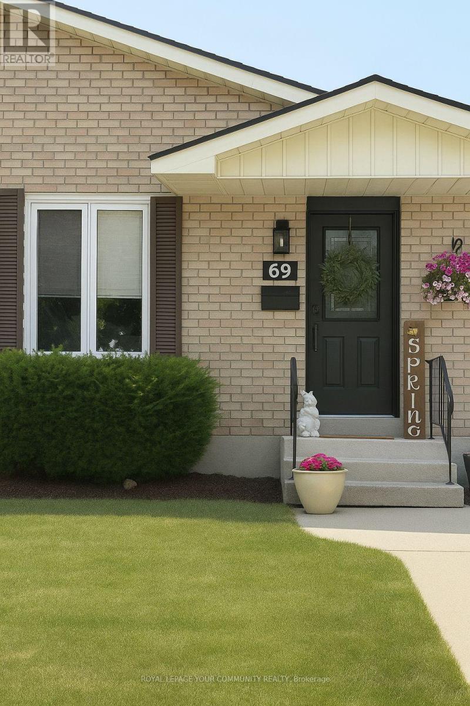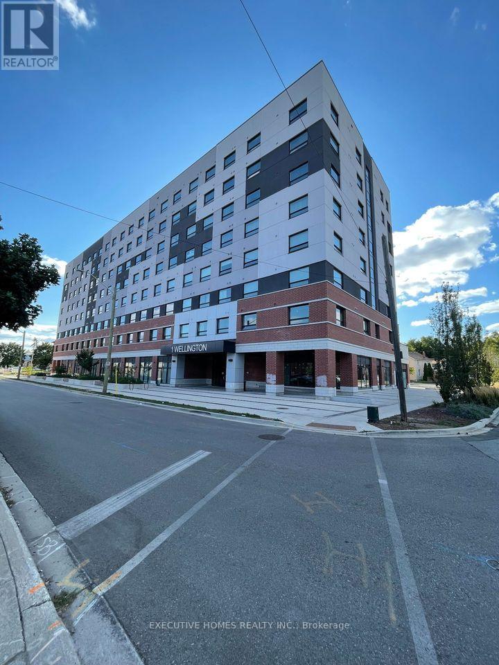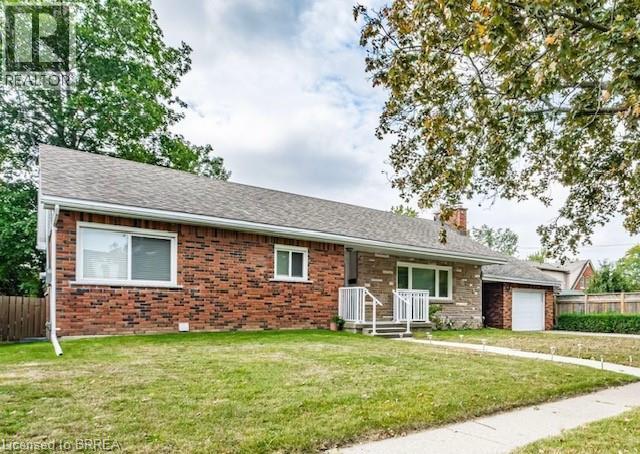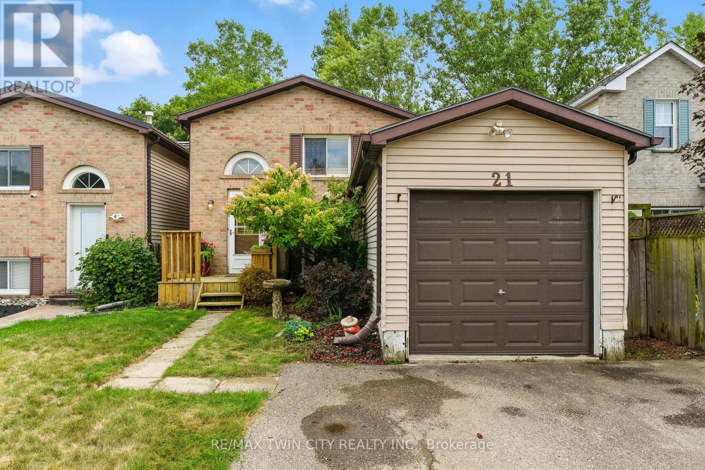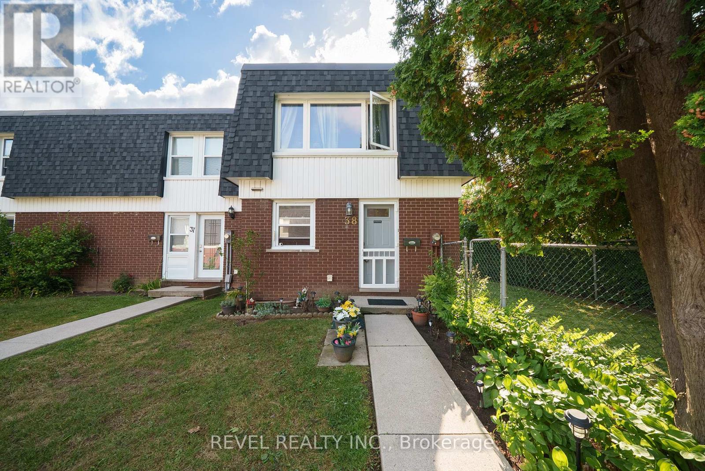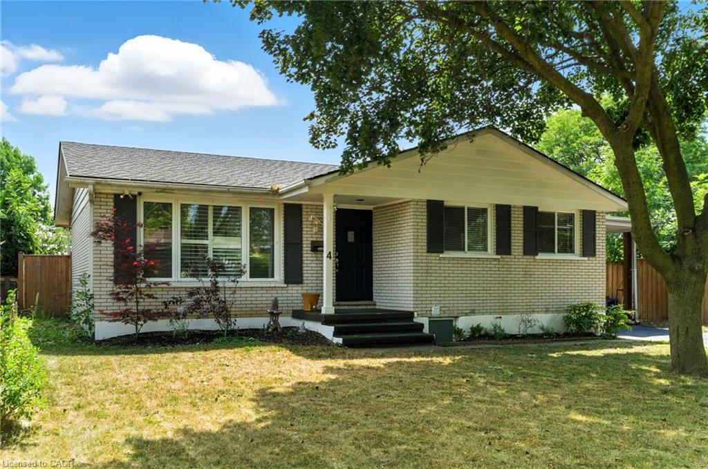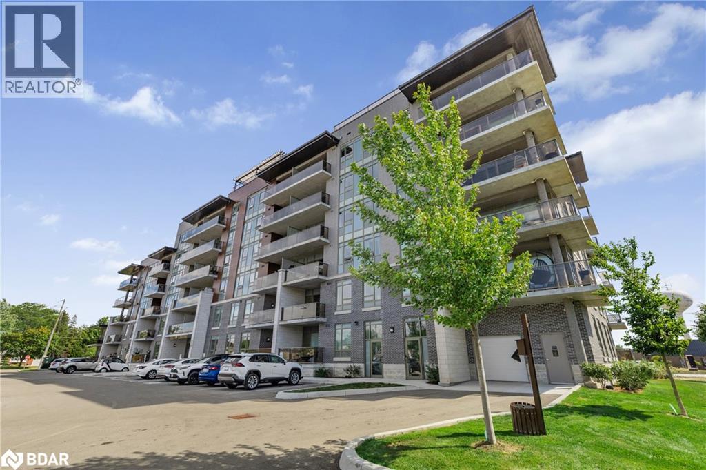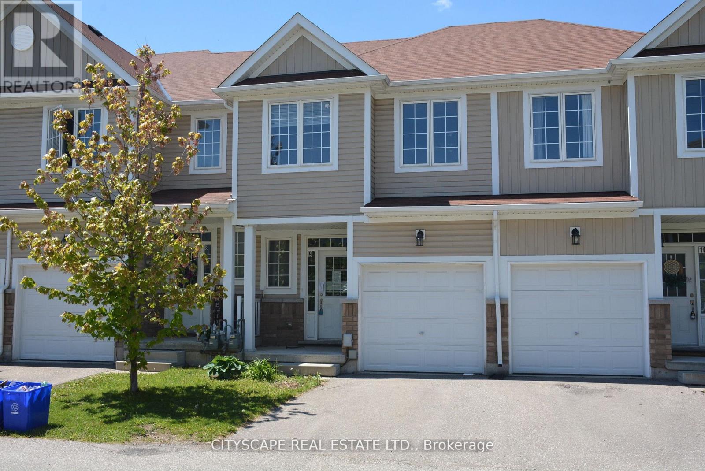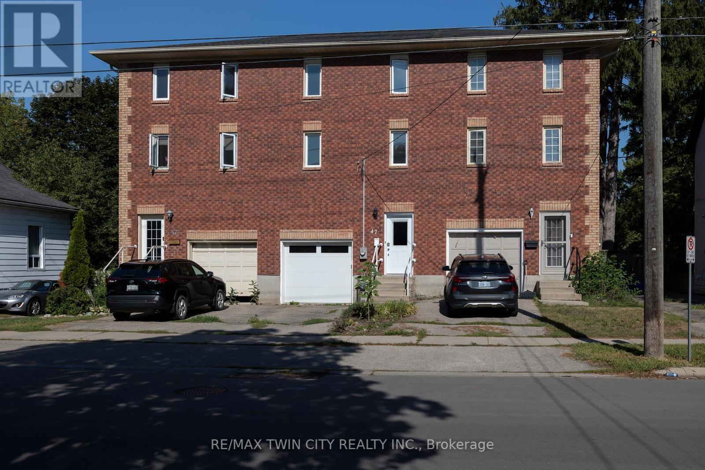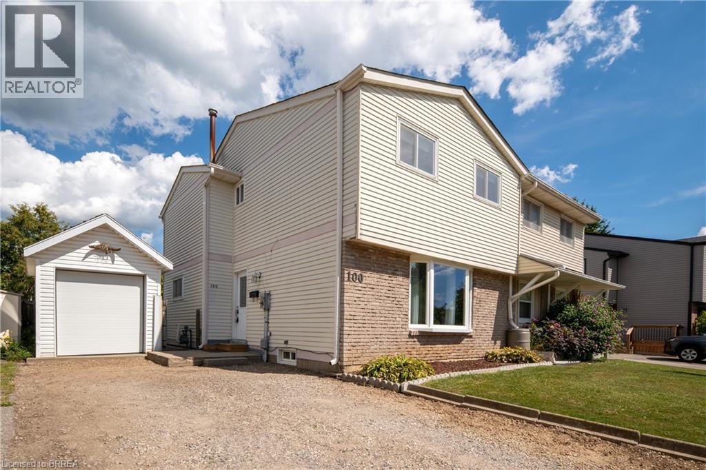- Houseful
- ON
- Brantford
- Henderson-Sky Acres
- 17 Stodola Dr
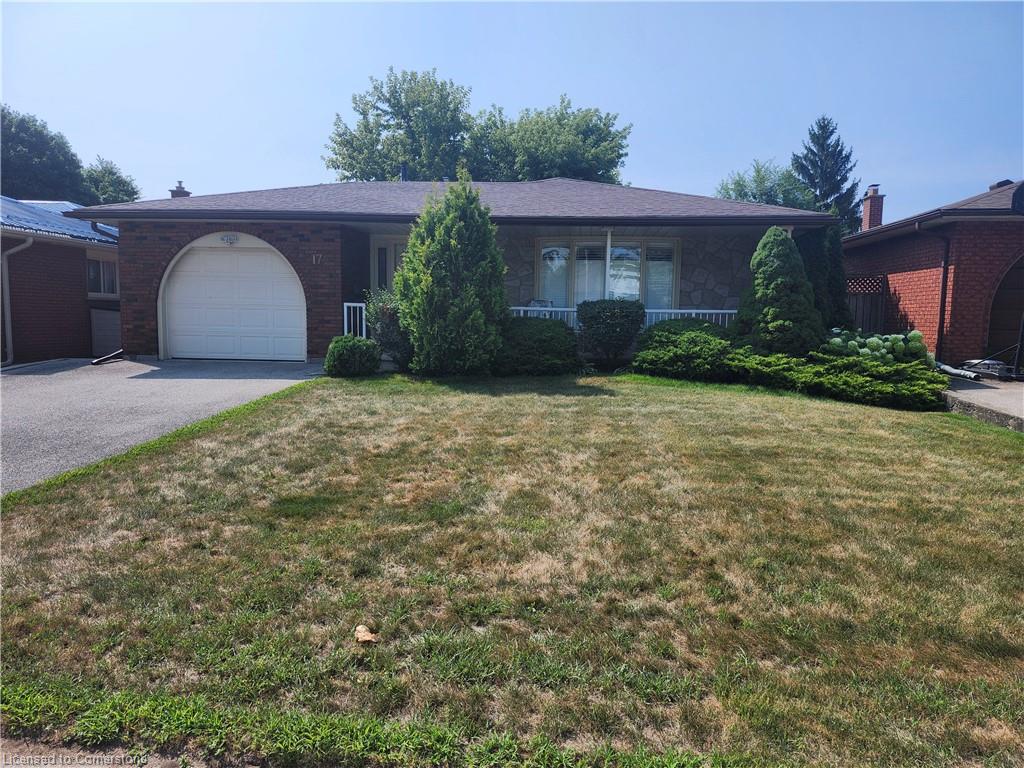
17 Stodola Dr
17 Stodola Dr
Highlights
Description
- Home value ($/Sqft)$436/Sqft
- Time on Houseful56 days
- Property typeResidential
- StyleBacksplit
- Neighbourhood
- Median school Score
- Year built1975
- Garage spaces1
- Mortgage payment
Welcome to this immaculately kept 4 level back split home situated in highly sought after area of Brantford, this home has been exceptionally maintained by current owners who have called this home for almost 30 years. Ideally located near Brantford Golf and Country Club easy access to 403, top schools , parks and shopping . This home is tastefully decorated with neutral decor and California shutters on living room bay window , tile floors throughout foyer and kitchen. The upper bedroom level has 3 bedrooms and a 4pce bath. Lower level has oversized family room with gas fireplace insert , summer kitchen complete with gas stove and refrigerator, remodeled 3 pce bathroom and a basement walk up to concrete patio and private fenced rear yard with storage shed. Included are all appliances and window coverings. Water heater and softener are rentals . Don't miss your opportunity to own this beautiful home in this desirable area of Brantford.
Home overview
- Cooling Central air
- Heat type Forced air, natural gas
- Pets allowed (y/n) No
- Sewer/ septic Sewer (municipal)
- Utilities Cable available, cell service, electricity connected, garbage/sanitary collection, high speed internet avail, natural gas connected, recycling pickup, phone available
- Construction materials Aluminum siding, brick
- Foundation Concrete block
- Roof Asphalt shing
- Exterior features Lighting
- Other structures Shed(s)
- # garage spaces 1
- # parking spaces 3
- Has garage (y/n) Yes
- Parking desc Attached garage, garage door opener, asphalt
- # full baths 2
- # total bathrooms 2.0
- # of above grade bedrooms 3
- # of rooms 12
- Appliances Dryer, gas stove, range hood, refrigerator, stove, washer
- Has fireplace (y/n) Yes
- Laundry information In basement, sink
- Interior features Auto garage door remote(s)
- County Brantford
- Area 2028 - henderson/holmedale
- Water source Municipal-metered
- Zoning description R1
- Lot desc Urban, rectangular, arts centre, near golf course, highway access, landscaped, major highway, schools, shopping nearby
- Lot dimensions 47.66 x 102.86
- Approx lot size (range) 0 - 0.5
- Basement information Separate entrance, walk-out access, walk-up access, full, partially finished
- Building size 1832
- Mls® # 40748529
- Property sub type Single family residence
- Status Active
- Tax year 2025
- Bathroom Second
Level: 2nd - Bedroom Second
Level: 2nd - Bedroom Second
Level: 2nd - Primary bedroom Second
Level: 2nd - Family room Lower
Level: Lower - Bathroom Lower
Level: Lower - Summer kitchen Lower
Level: Lower - Foyer Lower
Level: Lower - Eat in kitchen Main
Level: Main - Living room Main
Level: Main - Foyer Main
Level: Main - Dining room Main
Level: Main
- Listing type identifier Idx

$-2,131
/ Month

