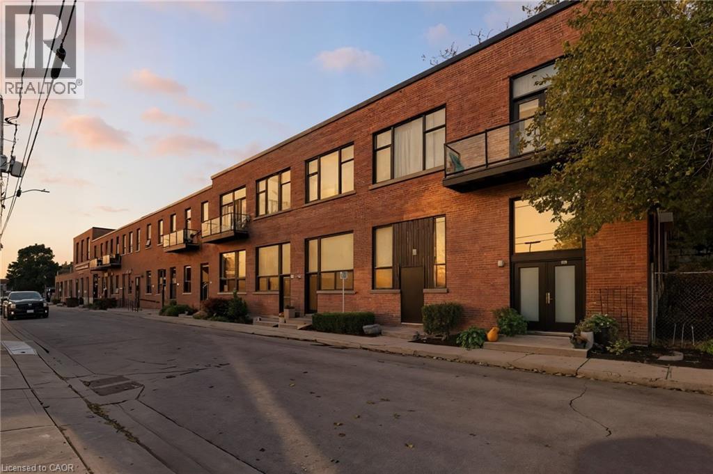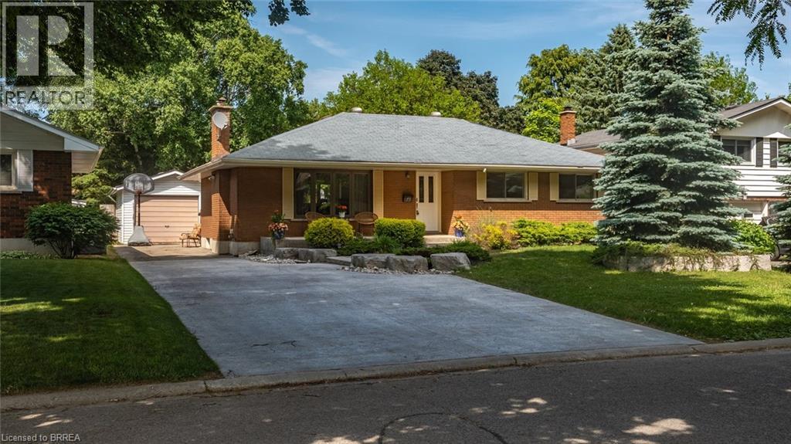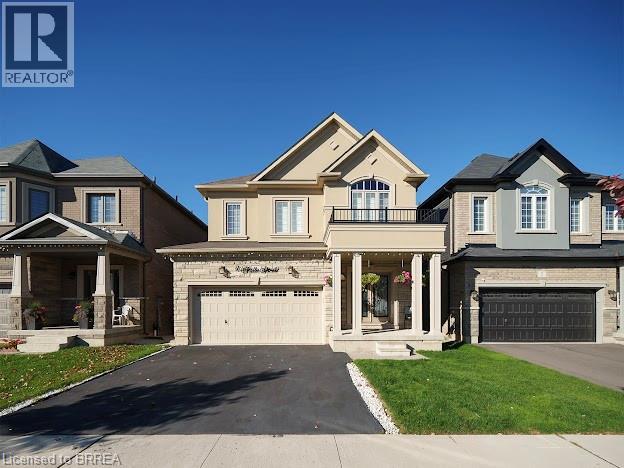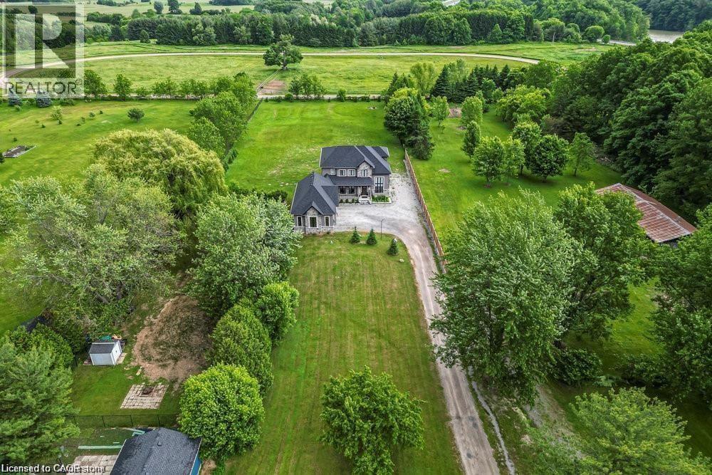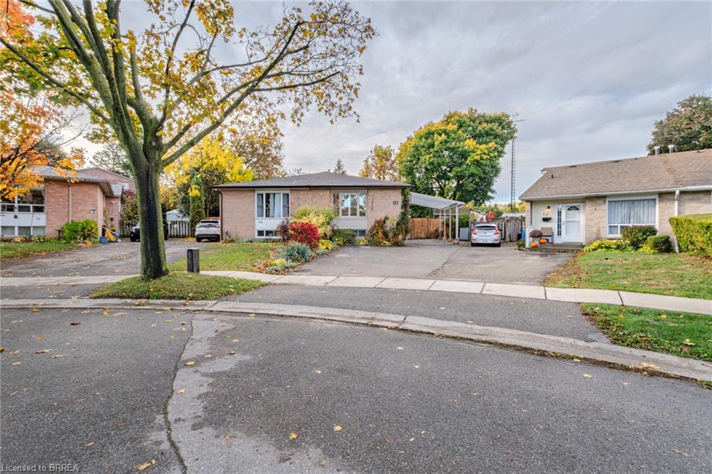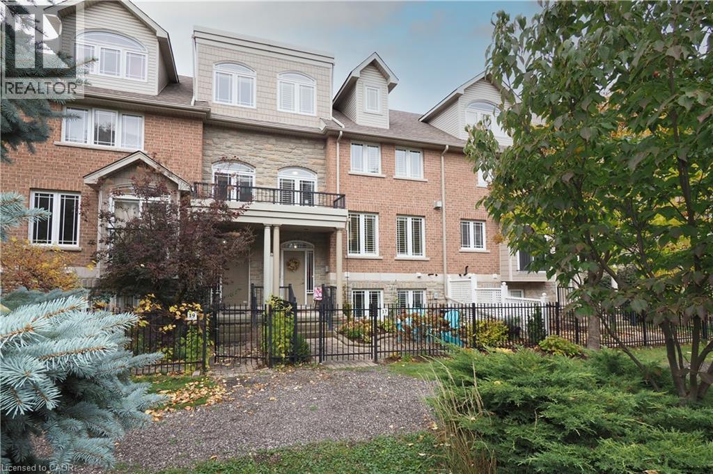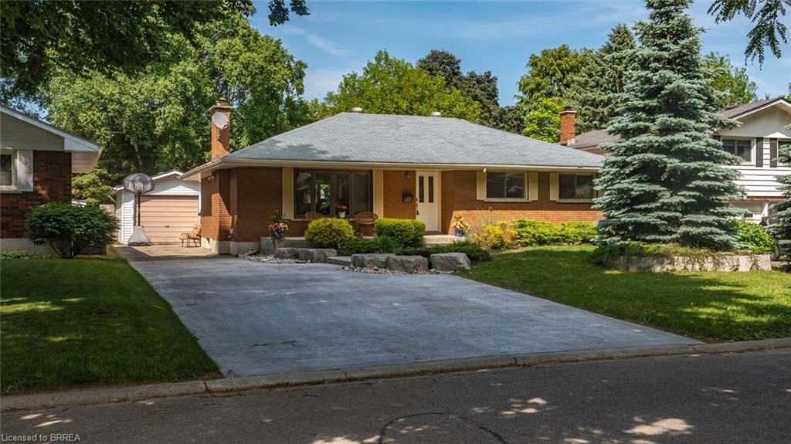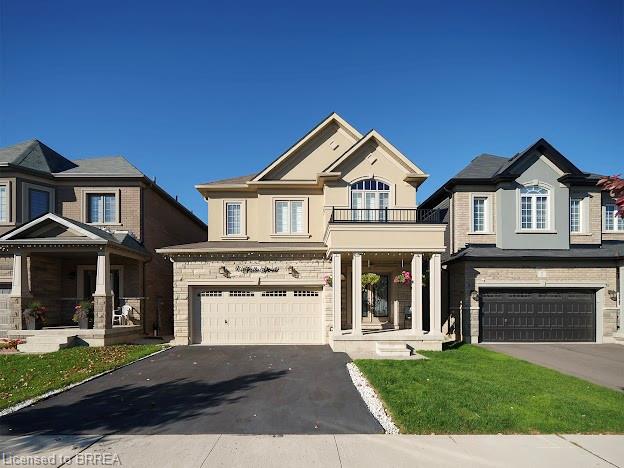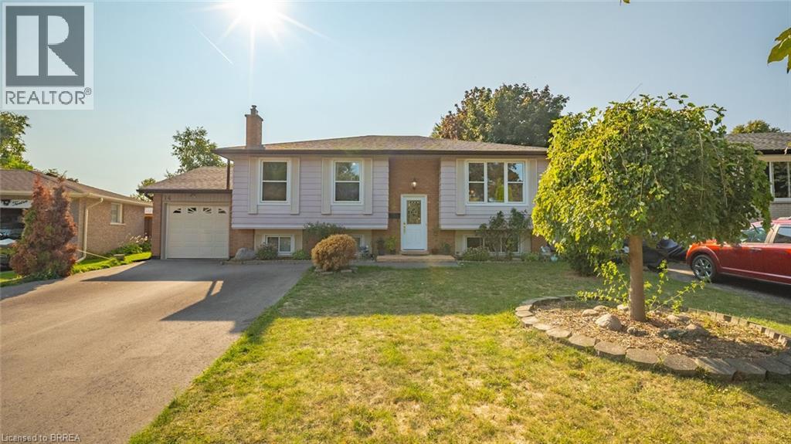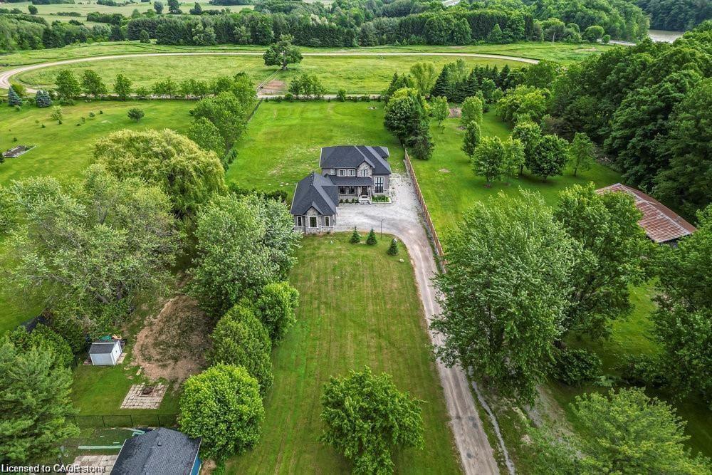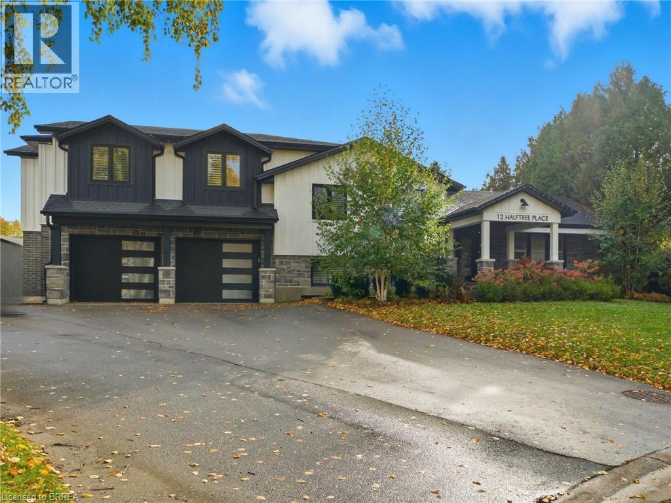- Houseful
- ON
- Brantford
- North Ward
- 174 William St
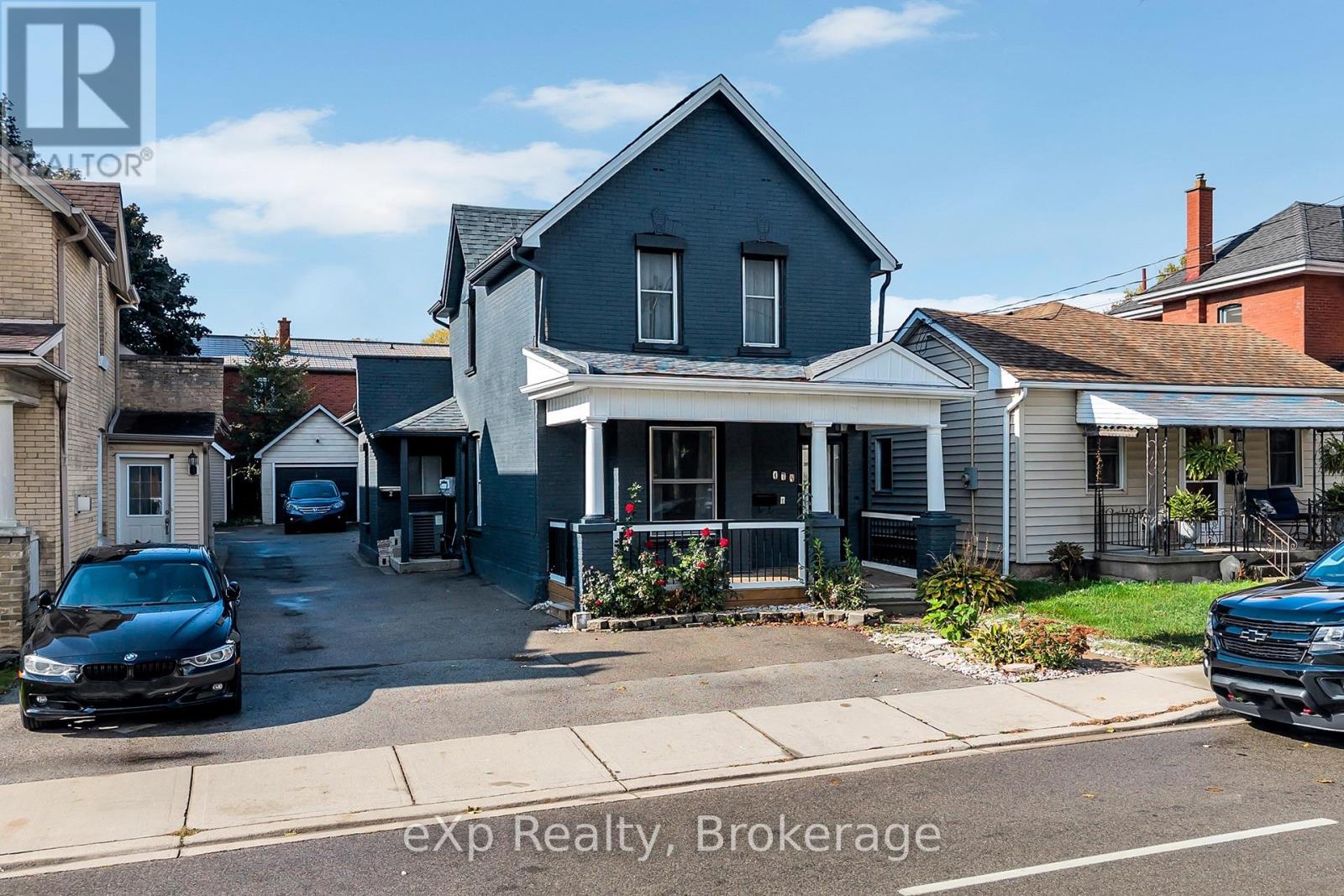
Highlights
Description
- Time on Housefulnew 23 hours
- Property typeSingle family
- Neighbourhood
- Median school Score
- Mortgage payment
Stunning Legal Duplex in Brantford's Victorian District is the perfect fit for first-time homebuyers looking for a reliable mortgage helper. This charming duplex offers a spacious 3 bed, 1.5 bath main residence and a legal, self contained 1 bed, 1bath (tenant occupied) rear unit. The main residence features 10' ceilings, Porcelain tiles, new powder room (Oct 2025), main floor laundry, kitchen, living and dining . Upstairs offers 3 spacious bedrooms, and a 4-pc bath. The rear unit is a bright, oversized flat with separate laundry, covered patio and gardens for perfect relaxation. Enjoy a right-of-way driveway, detached garage, and a fully fenced yard . This home is designed for flexible living and financial freedom. The entire building boasts a brand new roof (September 2025), ensuring lower maintenance living and peace of mind: professionally done exterior painting, resulting in a fresh and modern finish. Don't miss this smart, move-in ready investment in your future. (id:63267)
Home overview
- Cooling Central air conditioning
- Heat source Natural gas
- Heat type Forced air
- Sewer/ septic Sanitary sewer
- # total stories 2
- # parking spaces 2
- Has garage (y/n) Yes
- # full baths 2
- # half baths 1
- # total bathrooms 3.0
- # of above grade bedrooms 4
- Directions 2246703
- Lot size (acres) 0.0
- Listing # X12478063
- Property sub type Single family residence
- Status Active
- 2nd bedroom 2.51m X 3.25m
Level: 2nd - Primary bedroom 3.4m X 2.97m
Level: 2nd - 3rd bedroom 2.57m X 3.28m
Level: 2nd - Foyer 1.35m X 4.44m
Level: Main - Dining room 4.27m X 3.07m
Level: Main - Bedroom 3.53m X 3.25m
Level: Main - Kitchen 3.38m X 0.79m
Level: Main - Living room 3m X 3.63m
Level: Main - Kitchen 4.27m X 3.48m
Level: Main
- Listing source url Https://www.realtor.ca/real-estate/29023712/174-william-street-brantford
- Listing type identifier Idx

$-1,827
/ Month

