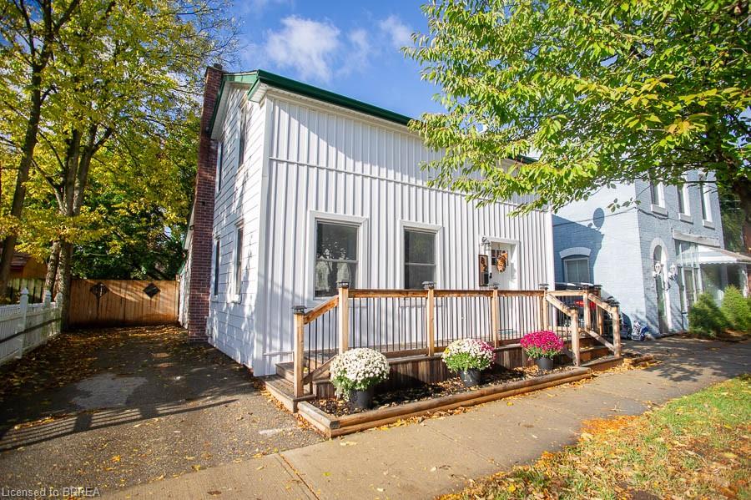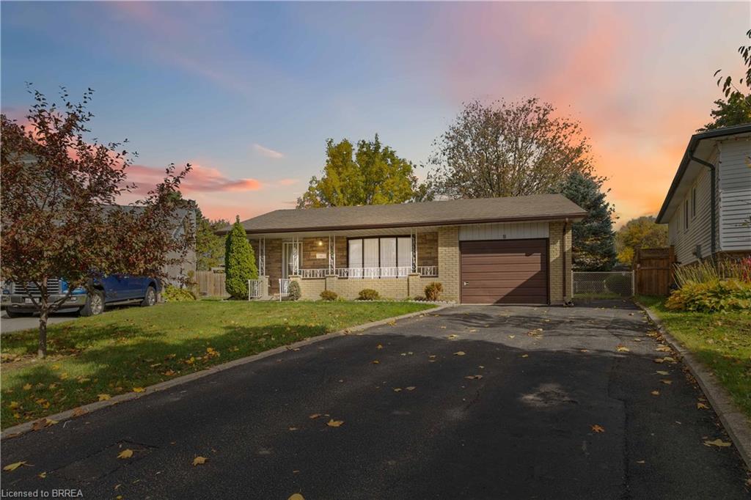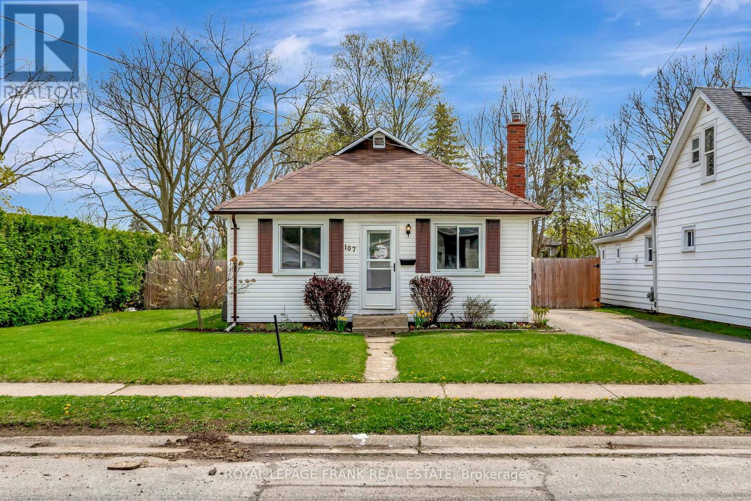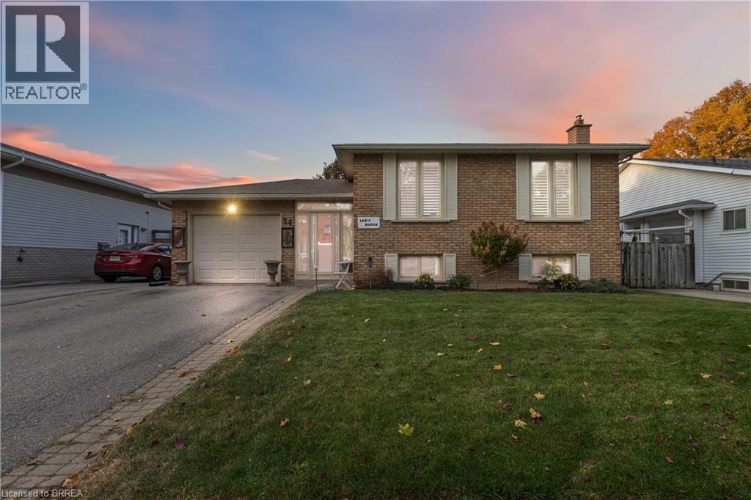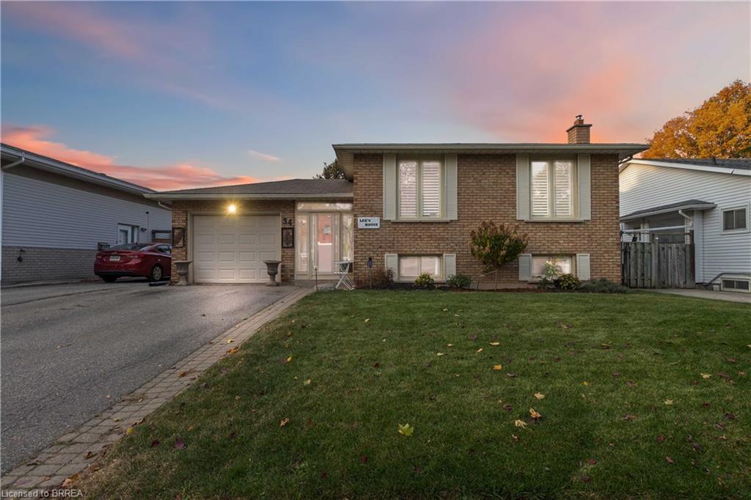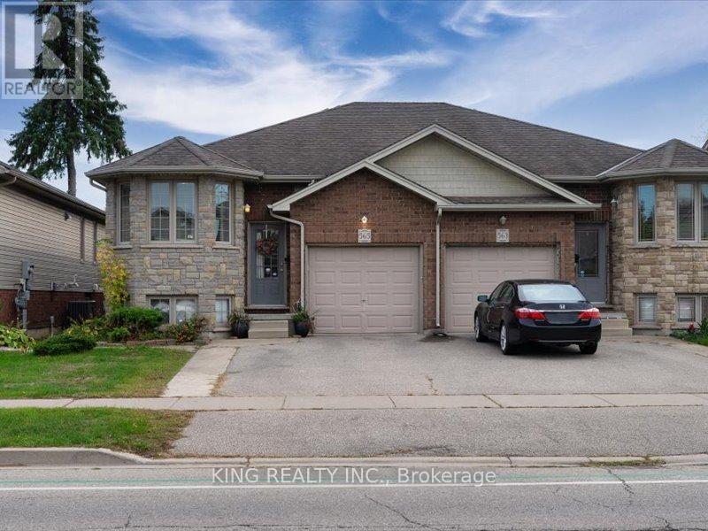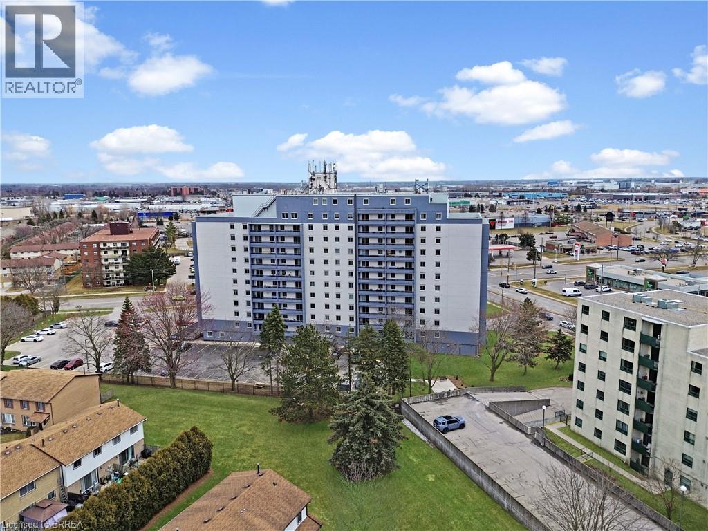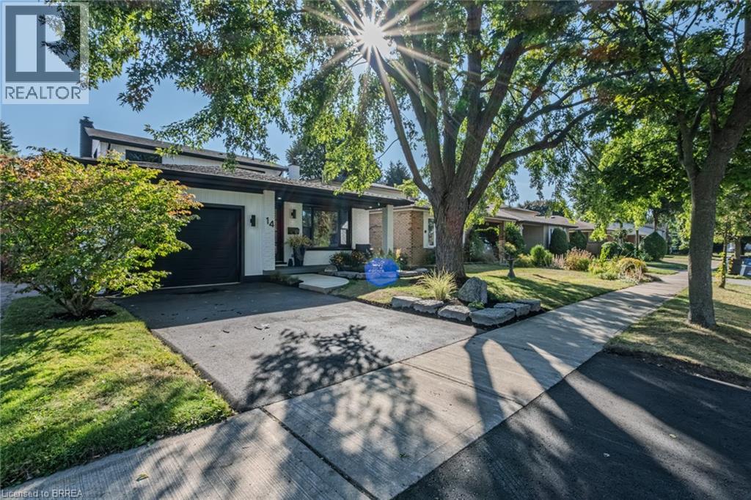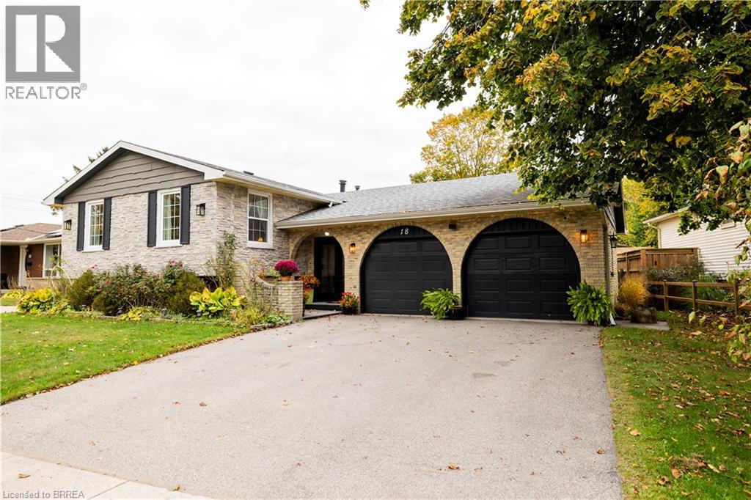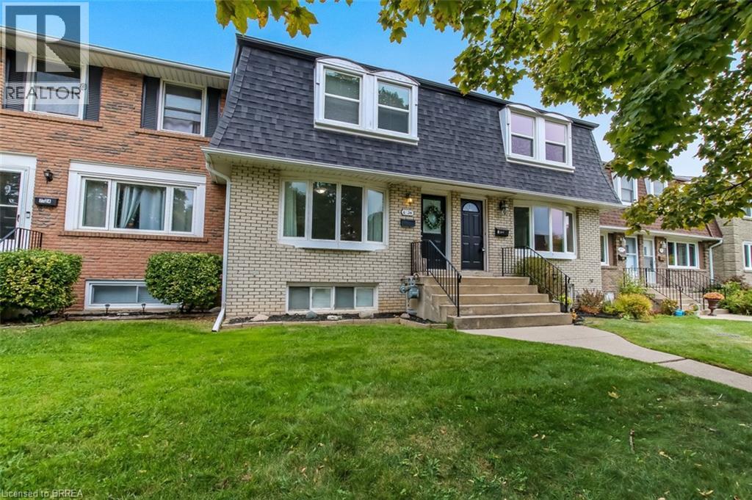- Houseful
- ON
- Brantford
- Lynden Hills
- 177 Banbury Rd
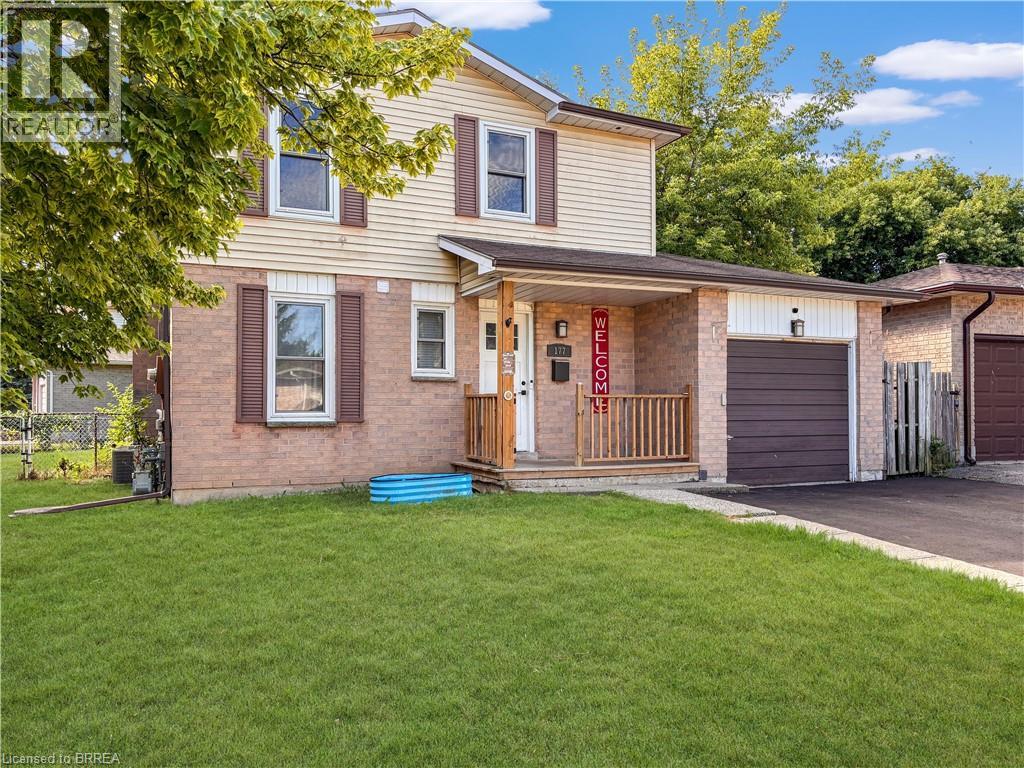
177 Banbury Rd
177 Banbury Rd
Highlights
Description
- Home value ($/Sqft)$621/Sqft
- Time on Houseful59 days
- Property typeSingle family
- Style2 level
- Neighbourhood
- Median school Score
- Mortgage payment
Welcome Home to Brantford’s North End This outstanding corner home offers three bedrooms, two and half bathrooms, a private garage, and a double car driveway. You’ll love the enormous backyard and the convenience of being within walking distance to parks, schools, and shopping, plus just a short drive to Highway 403 for easy access everywhere you need to go. Step inside to a bright foyer with a convenient two-piece guest bath on your left. The main floor flows beautifully into a living room with a large backyard view, an adjacent dining area with walkout to the backyard, and a cozy kitchen. Downstairs you’ll find a rec room perfect for entertaining, a laundry/utility space, and another bathroom. Upstairs is your sanctuary with three bedrooms, including the primary, and a five-piece family bathroom that provides plenty of space for your whole family. This is the perfect place for a new family to write its next chapter. Don’t delay. Call your REALTOR® today! (id:63267)
Home overview
- Cooling Central air conditioning
- Heat source Natural gas
- Sewer/ septic Municipal sewage system
- # total stories 2
- # parking spaces 2
- Has garage (y/n) Yes
- # full baths 1
- # half baths 2
- # total bathrooms 3.0
- # of above grade bedrooms 3
- Community features Quiet area, school bus
- Subdivision 2018 - brantwood park
- Lot size (acres) 0.0
- Building size 950
- Listing # 40762626
- Property sub type Single family residence
- Status Active
- Primary bedroom 3.124m X 3.302m
Level: 2nd - Bathroom (# of pieces - 5) Measurements not available
Level: 2nd - Bedroom 2.286m X 2.87m
Level: 2nd - Bedroom 3.073m X 2.54m
Level: 2nd - Bathroom (# of pieces - 2) Measurements not available
Level: Lower - Laundry 1.753m X 2.718m
Level: Lower - Recreational room 2.87m X 6.172m
Level: Lower - Dining room 2.87m X 2.438m
Level: Main - Foyer 2.845m X 1.118m
Level: Main - Living room 3.861m X 2.997m
Level: Main - Kitchen 2.489m X 2.845m
Level: Main - Bathroom (# of pieces - 2) Measurements not available
Level: Main
- Listing source url Https://www.realtor.ca/real-estate/28767508/177-banbury-road-brantford
- Listing type identifier Idx

$-1,573
/ Month

