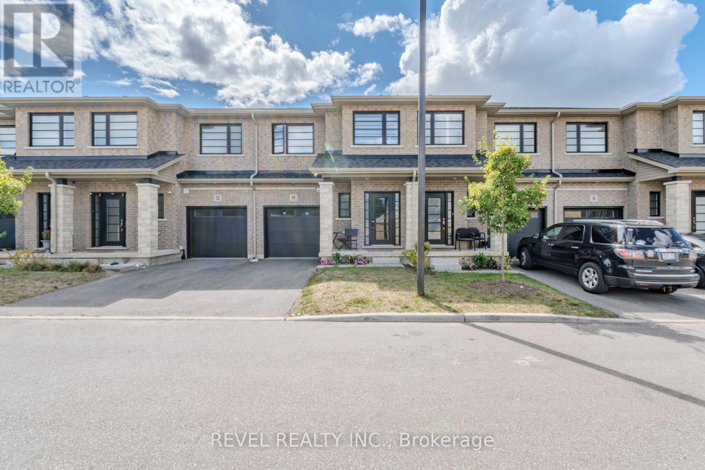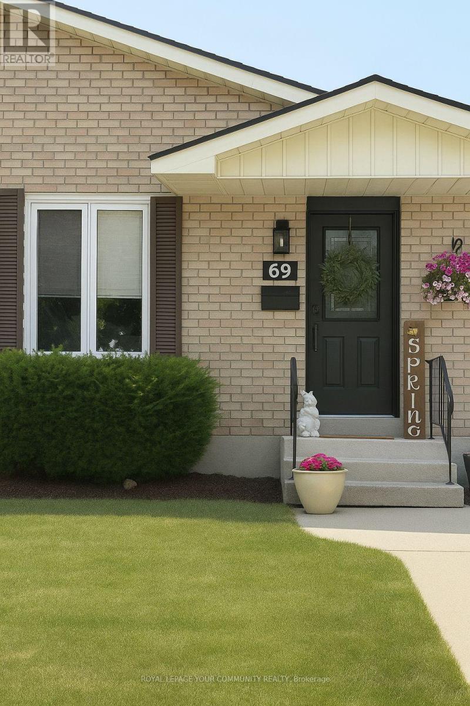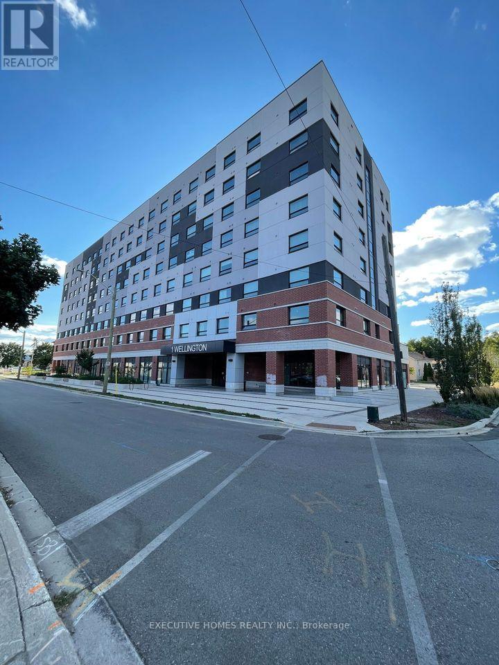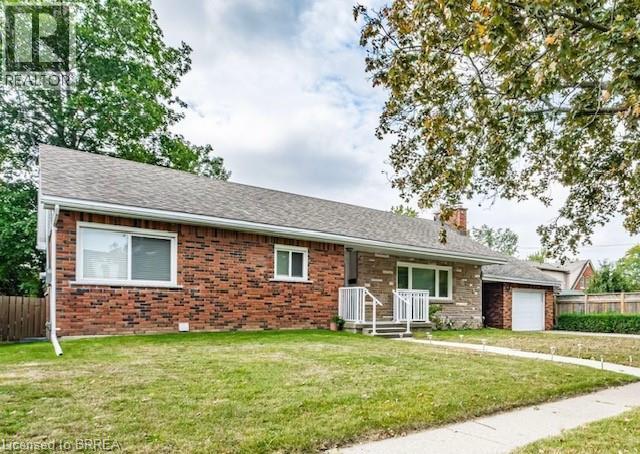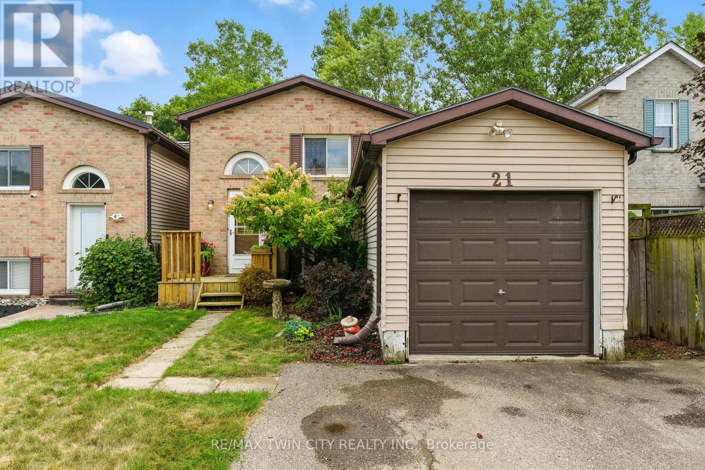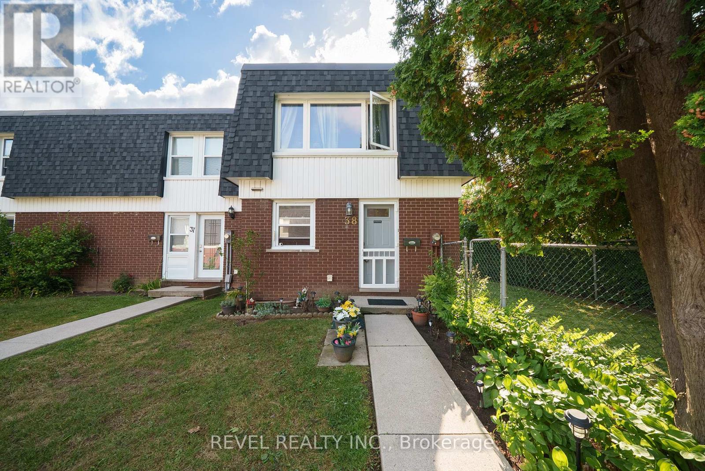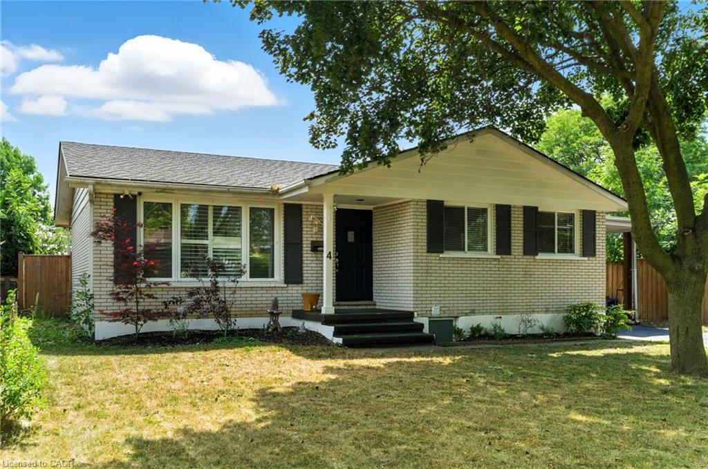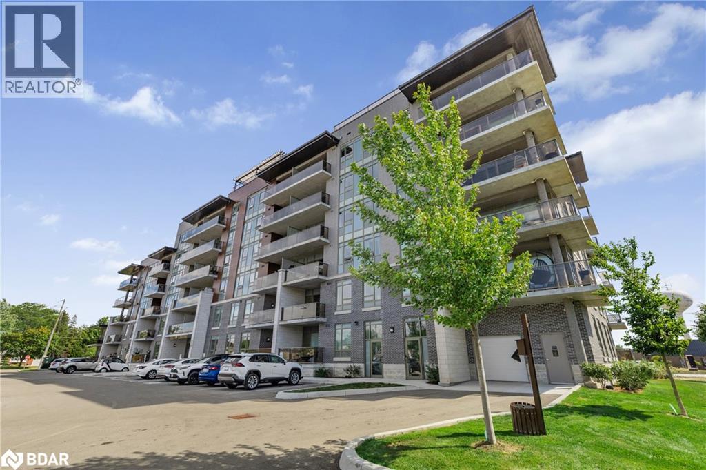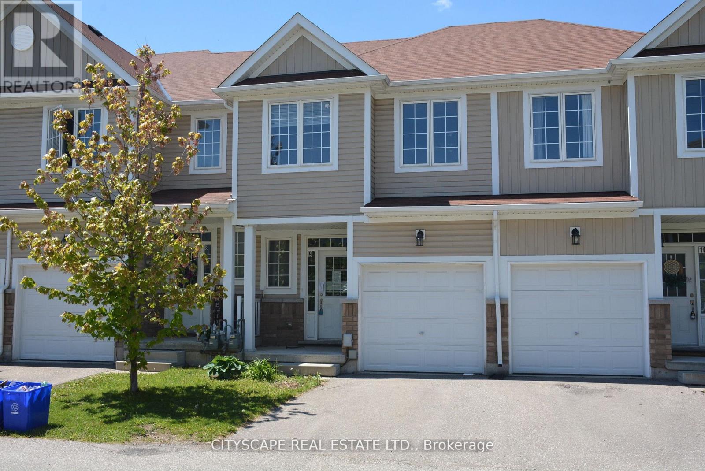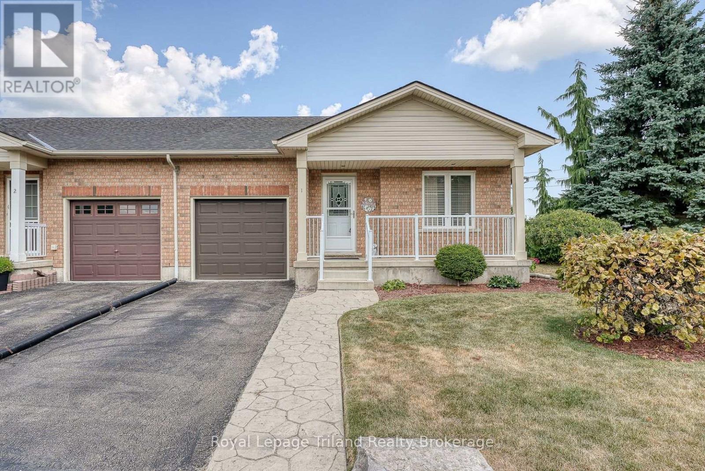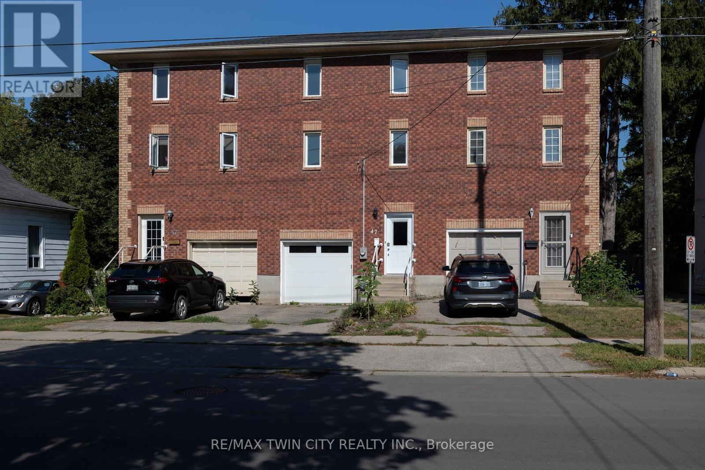- Houseful
- ON
- Brantford
- Echo Place
- 18 Clara Cres
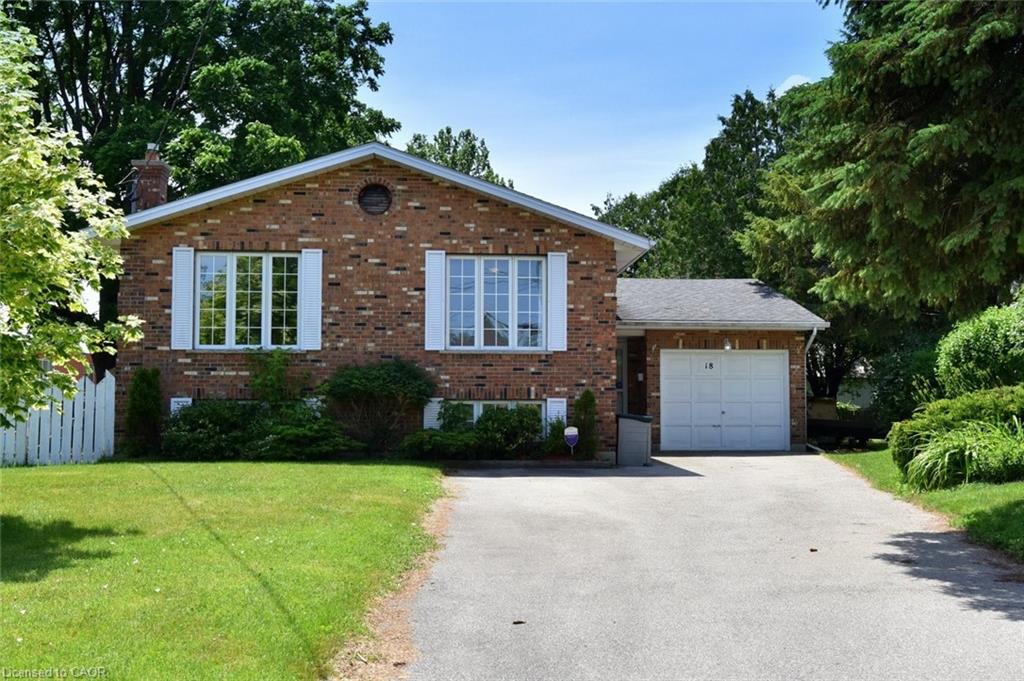
Highlights
Description
- Home value ($/Sqft)$285/Sqft
- Time on Houseful67 days
- Property typeResidential
- StyleBungalow raised
- Neighbourhood
- Median school Score
- Year built1987
- Garage spaces1
- Mortgage payment
Spacious 2+1 raised ranch located on a quiet street in desirable Echo Place. Custom built in 1987 and offers very spacious rooms. The high cathedral ceilings give the main floor living area a spacious and open feel as soon as you enter the home. Large windows & skylights allow an abundance of natural light. The main level consists of a spacious LR and DR with bay windows overlooking the 25x16 deck and private backyard. A super-sized kitchen offers plenty of cabinet and counter space. Two bedrooms have large windows overlooking front yard. The main bedroom has a 3pc ensuite & walk-in closet. Additional 3pc bath in the hallway. The lower level is fully finished with a oversized living space w/gas FP, bedroom, kitchen, 3pc bath, & laundry. The above ground windows offer natural light. Additional storage found under the stairs. This lower level has many options, as a great family space, in-law suite or potential rental unit income. The garage is much larger than it appears as its over 30ft deep & “L’ shaped, so allows approx 200sf workshop area at the rear. 10x10 shed out back. The long driveway can hold at least 6 cars. Space for parking for your RV/trailer?.... we have it! Located close to schools, parks, shopping, public transit easy access to the 403. A few steps away from Brantford Christian School. Whether you're a first-time buyer, looking to accommodate extended family, or investor, this home offers plenty of possibilities. Some recent updates include deck top (25), AC (24), furnace, roof, skylight approx. 11yrs. *Note: central vac and whirlpool tub unused for last 10+yrs. *RSA
Home overview
- Cooling Central air
- Heat type Forced air, natural gas
- Pets allowed (y/n) No
- Sewer/ septic Sewer (municipal)
- Construction materials Brick
- Foundation Poured concrete
- Roof Fiberglass
- Exterior features Privacy
- Other structures Shed(s)
- # garage spaces 1
- # parking spaces 7
- Has garage (y/n) Yes
- Parking desc Attached garage, garage door opener, inside entry
- # full baths 3
- # total bathrooms 3.0
- # of above grade bedrooms 3
- # of below grade bedrooms 1
- # of rooms 14
- Appliances Water heater, dishwasher, dryer, microwave, refrigerator, stove, washer
- Has fireplace (y/n) Yes
- Laundry information In basement, in-suite
- Interior features Central vacuum, auto garage door remote(s), in-law capability, in-law floorplan, water meter, work bench
- County Brantford
- Area 2049 - echo place/braneida
- Water source Municipal-metered
- Zoning description R1b
- Elementary school Echo place, st. peters, brantford christian
- High school Pauline johnson, assumption
- Lot desc Urban, irregular lot, highway access, park, place of worship, public transit, quiet area, school bus route, schools
- Lot dimensions 40 x 120
- Approx lot size (range) 0 - 0.5
- Basement information Full, finished
- Building size 2365
- Mls® # 40745130
- Property sub type Single family residence
- Status Active
- Tax year 2025
- Laundry Laundry & Workshop Space
Level: Lower - Bathroom Lower Level Bathroom
Level: Lower - Dining room Dining Room/Games Area
Level: Lower - Bedroom Bedroom #3
Level: Lower - Kitchen Lower Level Kitchen
Level: Lower - Living room Living Room/Rec Room
Level: Lower - Dining room Main
Level: Main - Bedroom Bedroom #2
Level: Main - Living room Main
Level: Main - Primary bedroom Main
Level: Main - Ensuite Bathroom
Level: Main - Foyer Main
Level: Main - Bathroom Main Bathroom
Level: Main - Kitchen Main
Level: Main
- Listing type identifier Idx

$-1,800
/ Month

