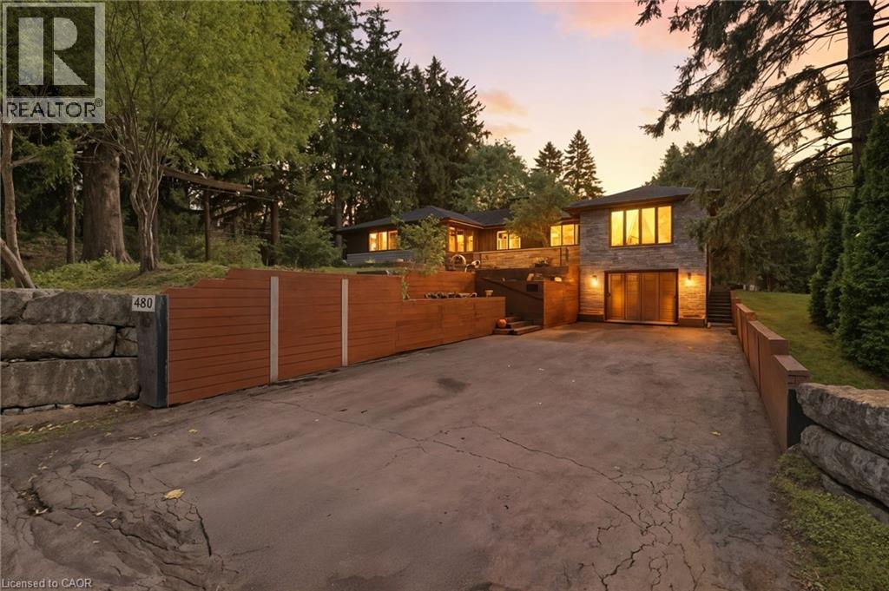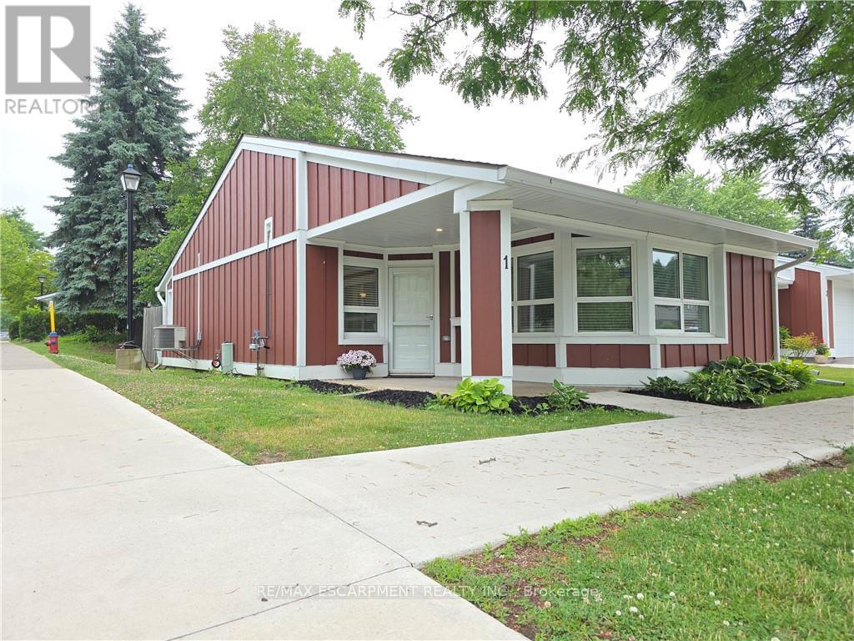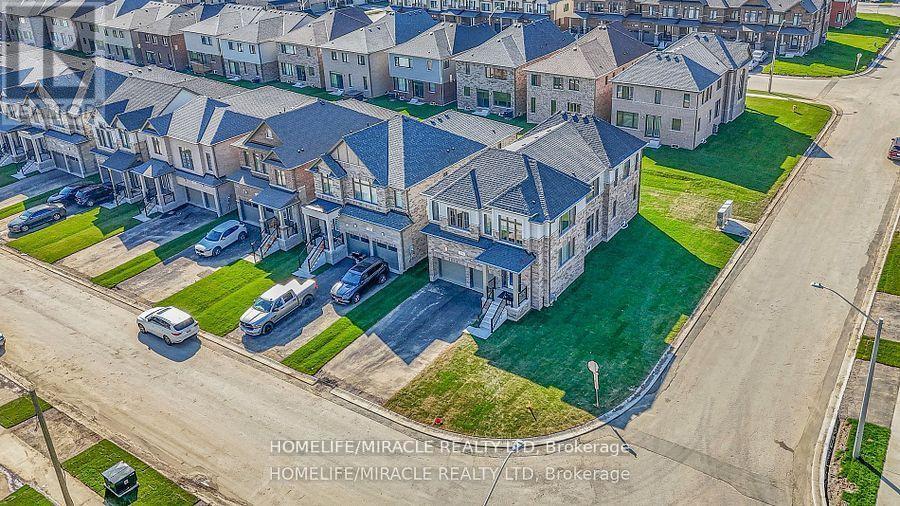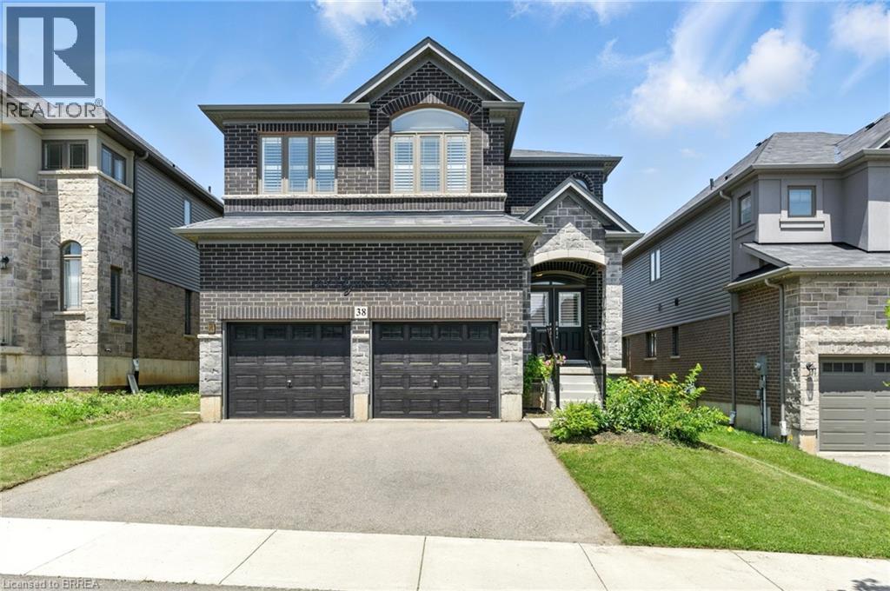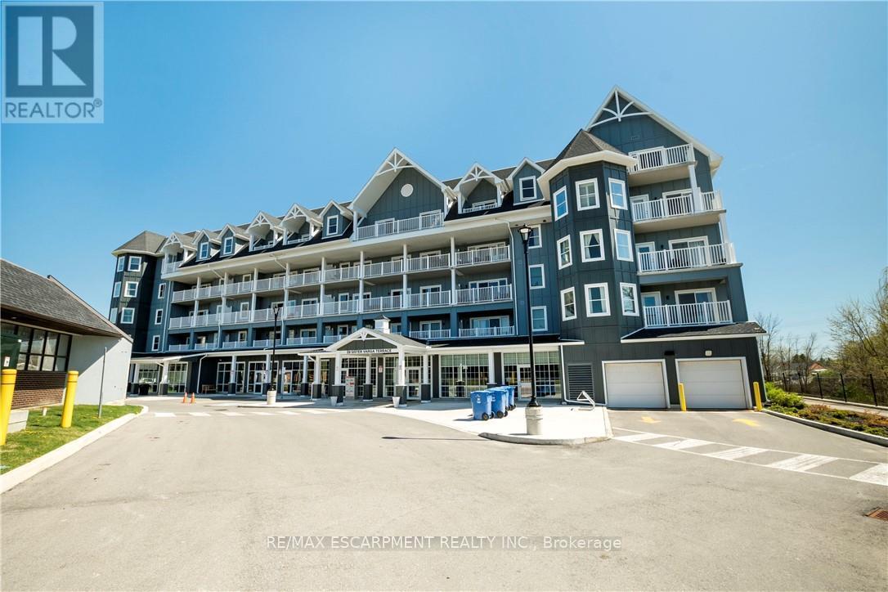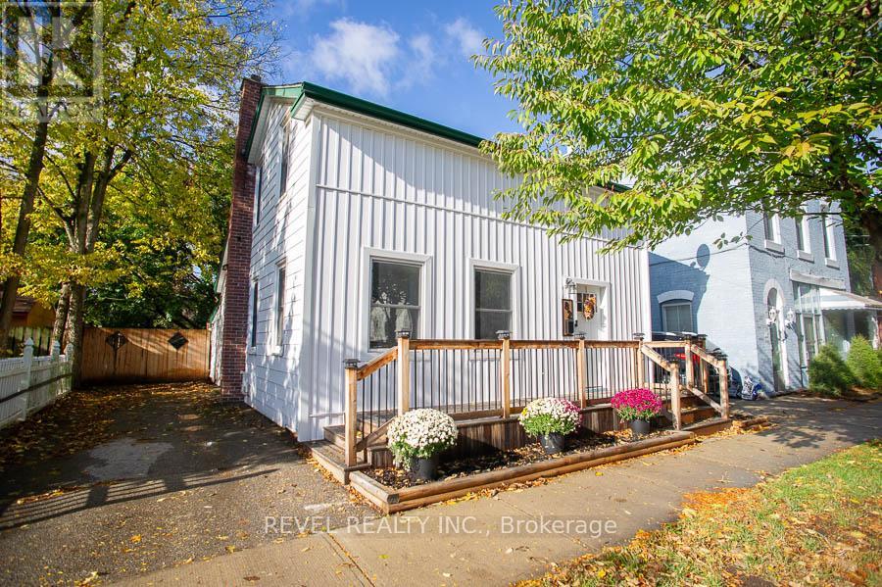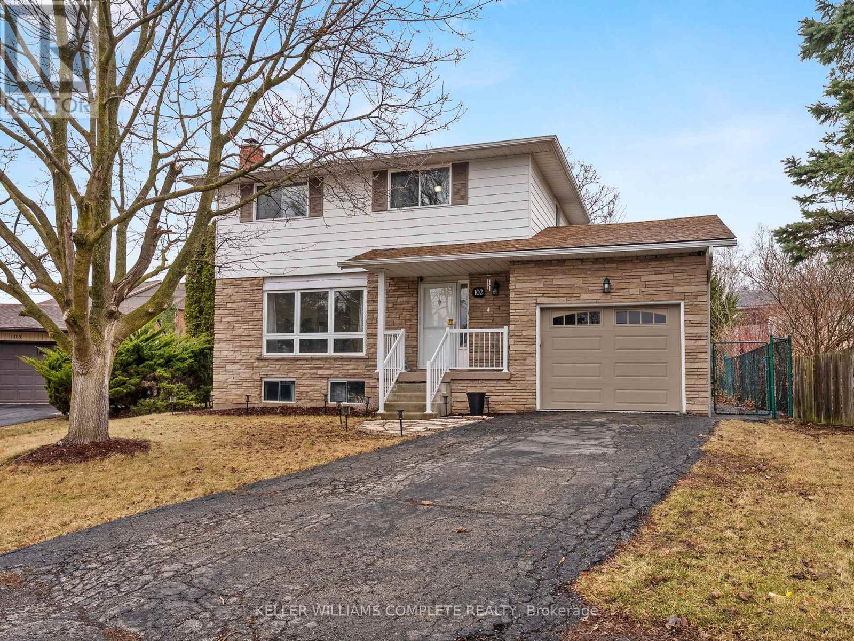- Houseful
- ON
- Brantford
- Tutela Heights
- 18 Harper Blvd
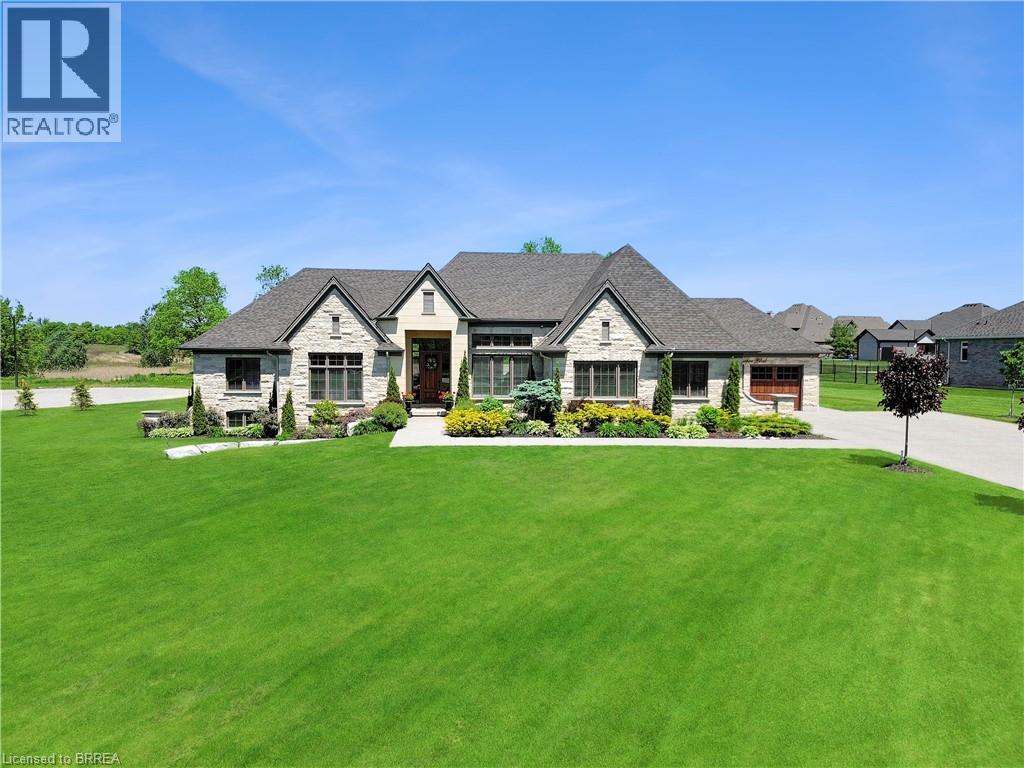
Highlights
Description
- Home value ($/Sqft)$426/Sqft
- Time on Houseful42 days
- Property typeSingle family
- StyleBungalow
- Neighbourhood
- Median school Score
- Mortgage payment
Welcome to 18 Harper Blvd, a luxurious 5-bed, 4-bath stone bungalow nestled on an expansive three-quarter-acre estate in Brantford, Ontario. Step inside to discover a grand entry leading to a bright living area adorned with coffered ceilings and elegant marble tile. The open kitchen, with soaring 15-ft ceilings, is equipped with state-of-the-art appliances, including a Wolf gas stove, Sub-Zero fridge, and custom cabinetry with hidden fridge and dishwasher. Enjoy the convenience of a wet bar and a walk-in pantry. The main level houses four spacious bedrooms, with the master suite offering a large spa-like ensuite and a walk-in closet. The basement adds versatility with a second kitchen, living room, additional bedroom, and bathroom, heated floors, accompanied by ample storage space. This stunning property boasts a backyard oasis backing onto serene green space, featuring an inviting inground pool with a fountain, a lush turf area, a gas fireplace, a concrete pad, a covered porch, and a convenient pool house with a bathroom. An irrigation system ensures the lush landscape stays vibrant. With a 4-car garage completing this exceptional property, 18 Harper Blvd presents a rare opportunity to indulge in luxury living and unparalleled comfort. (id:63267)
Home overview
- Cooling Central air conditioning
- Heat source Natural gas
- Heat type Forced air
- Has pool (y/n) Yes
- Sewer/ septic Septic system
- # total stories 1
- # parking spaces 15
- Has garage (y/n) Yes
- # full baths 3
- # half baths 1
- # total bathrooms 4.0
- # of above grade bedrooms 5
- Community features Quiet area
- Subdivision 2077 - tutela heights
- Lot desc Lawn sprinkler, landscaped
- Lot size (acres) 0.0
- Building size 4700
- Listing # 40767968
- Property sub type Single family residence
- Status Active
- Bonus room 8.915m X 5.258m
Level: Lower - Bedroom 3.912m X 4.47m
Level: Lower - Bathroom (# of pieces - 3) Measurements not available
Level: Lower - Recreational room 11.455m X 6.274m
Level: Lower - Kitchen 3.073m X 3.912m
Level: Lower - Gym 8.839m X 4.978m
Level: Lower - Bonus room 4.699m X 6.02m
Level: Lower - Bedroom 4.115m X 3.785m
Level: Main - Bathroom (# of pieces - 5) Measurements not available
Level: Main - Kitchen / dining room 7.29m X 5.283m
Level: Main - Living room 6.325m X 3.759m
Level: Main - Full bathroom Measurements not available
Level: Main - Bedroom 4.115m X 4.547m
Level: Main - Family room 6.121m X 5.944m
Level: Main - Primary bedroom 5.512m X 4.089m
Level: Main - Foyer 3.861m X 2.464m
Level: Main - Bedroom 3.734m X 4.089m
Level: Main - Laundry 2.362m X 3.302m
Level: Main - Bathroom (# of pieces - 2) Measurements not available
Level: Main
- Listing source url Https://www.realtor.ca/real-estate/28836932/18-harper-boulevard-brantford
- Listing type identifier Idx

$-5,333
/ Month




